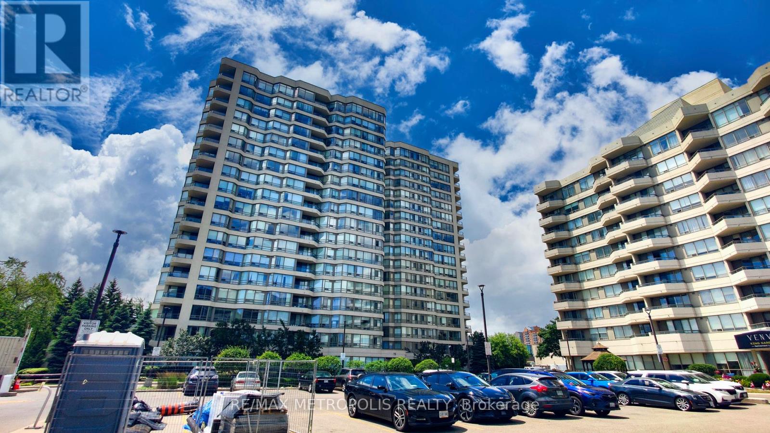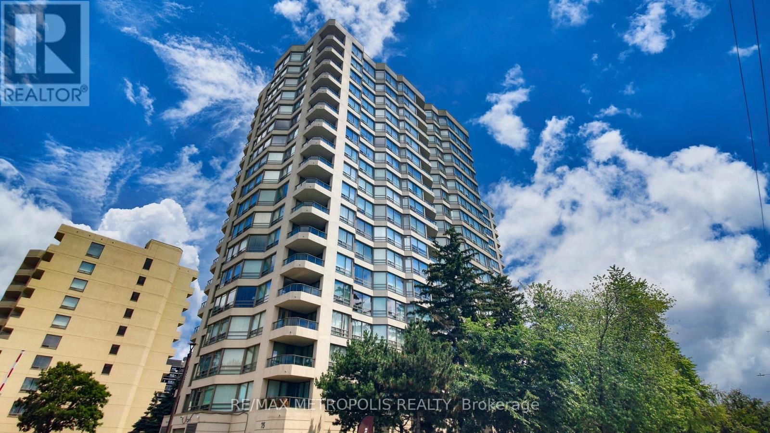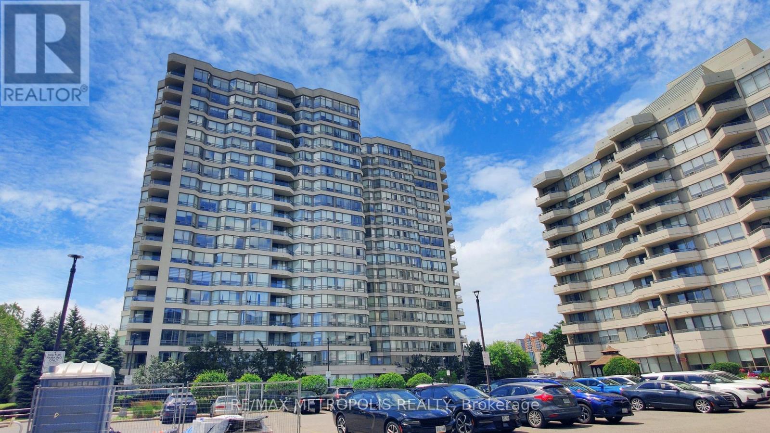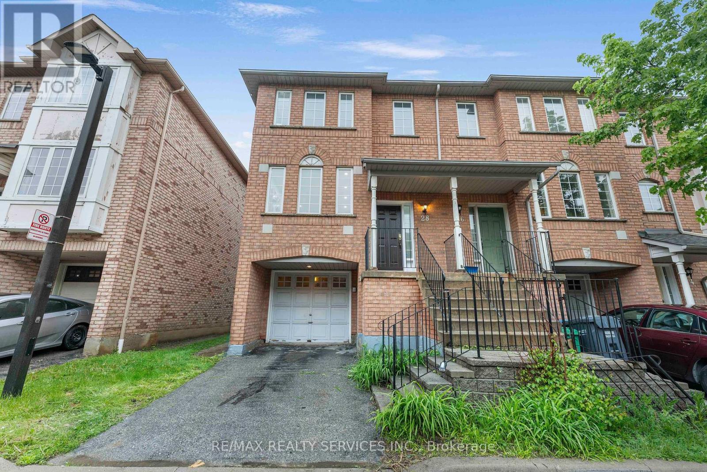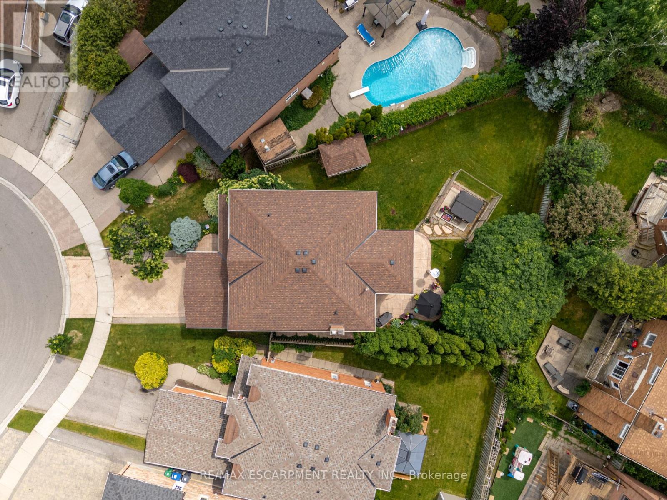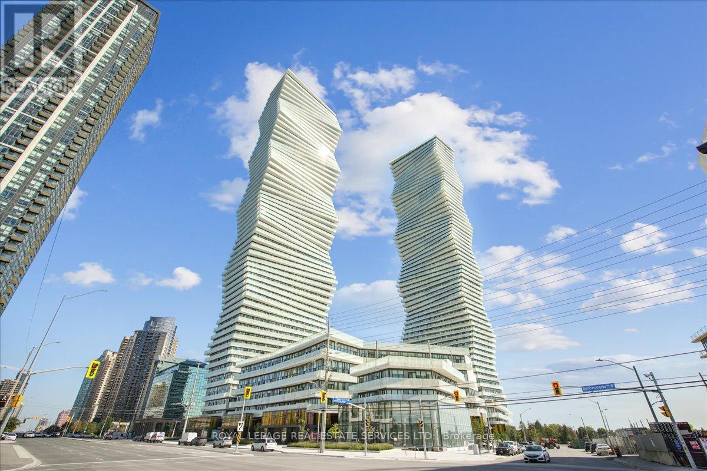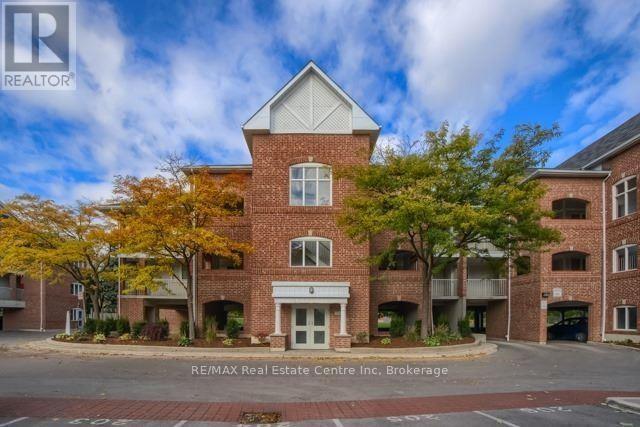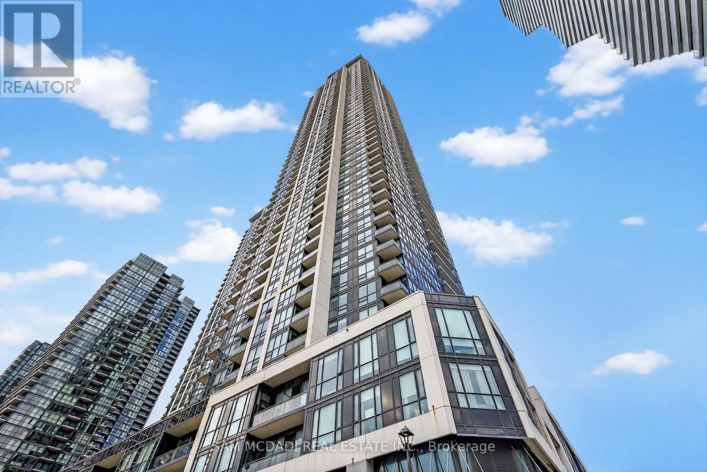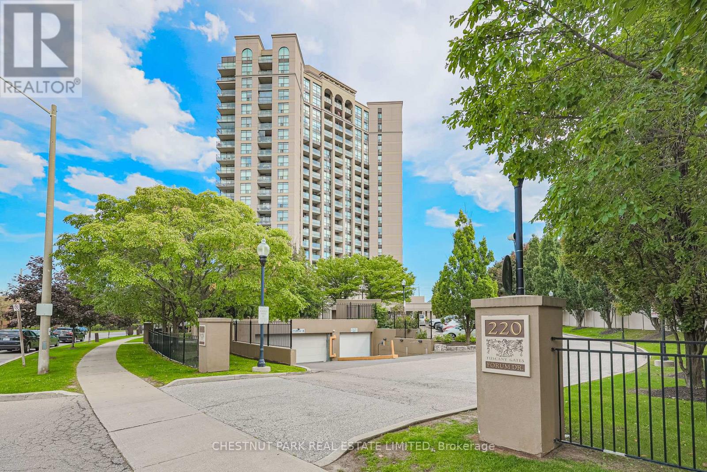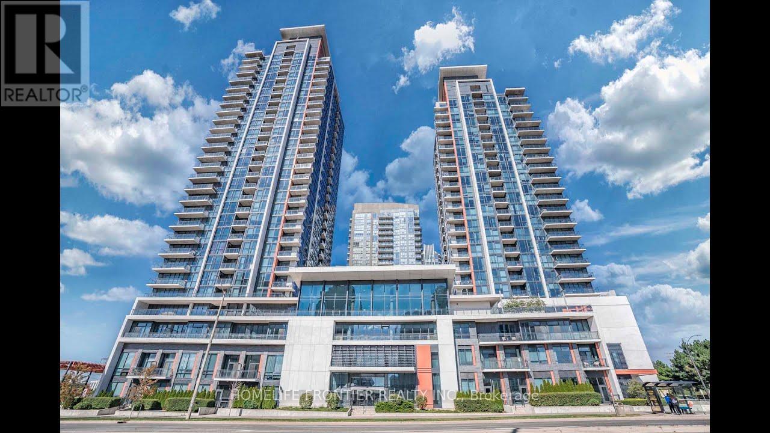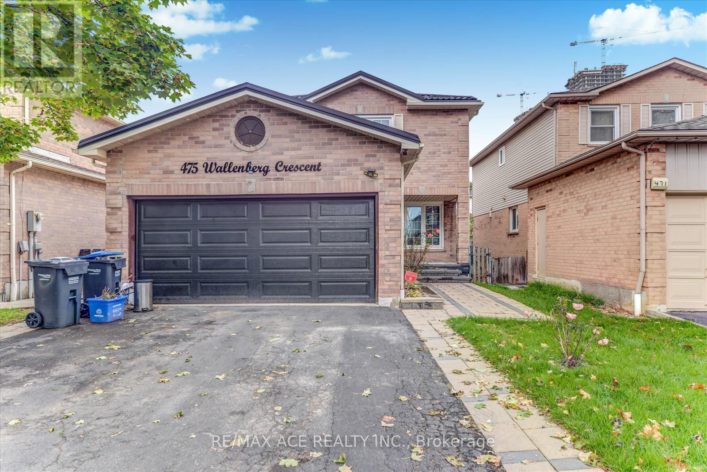- Houseful
- ON
- Mississauga Hurontario
- Hurontario
- 4762 Allegheny Rd
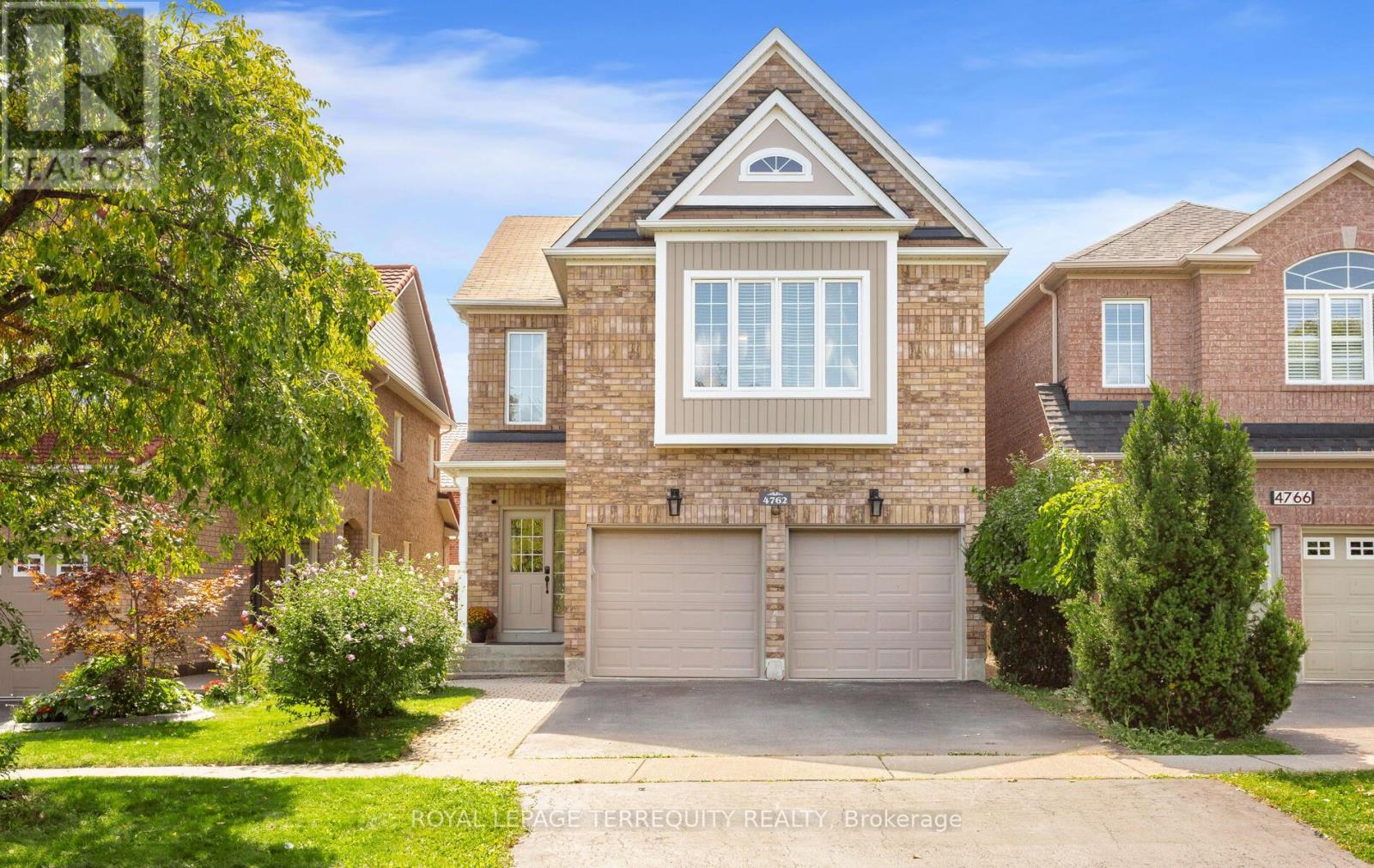
4762 Allegheny Rd
4762 Allegheny Rd
Highlights
Description
- Time on Houseful28 days
- Property typeSingle family
- Neighbourhood
- Median school Score
- Mortgage payment
Gorgeous home in central Mississauga 5 minute drive to Square One. This well loved home by the original owners has 4 bedrooms & 4 baths (with a recently renovated 3pc bath with a roll in shower and a widened door on the main floor to accommodate one with special needs). 9 Foot ceiling on the ground floor with pot lights. Smooth ceiling. Custom changes from the builder including opening the wall between living & family room and the relocation of the foyer closet to make this home more open concept and allow ample sunlight throughout. Freshly painted top two levels. Very spacious bedrooms all with laminate flooring (2021) in this 2,370 sq. ft. floor plan. Convenient second floor laundry. Professional finished basement has 3pc bath and large recreation room with wet bar. Great location close to many amenities & highway 403. (id:63267)
Home overview
- Cooling Central air conditioning
- Heat source Natural gas
- Heat type Forced air
- Sewer/ septic Sanitary sewer
- # total stories 2
- # parking spaces 4
- Has garage (y/n) Yes
- # full baths 4
- # total bathrooms 4.0
- # of above grade bedrooms 4
- Flooring Hardwood, laminate, tile
- Subdivision Hurontario
- Lot size (acres) 0.0
- Listing # W12394048
- Property sub type Single family residence
- Status Active
- 2nd bedroom 5.12m X 3.38m
Level: 2nd - Laundry Measurements not available
Level: 2nd - Primary bedroom 4.6m X 5.18m
Level: 2nd - 3rd bedroom 3.53m X 3.35m
Level: 2nd - 4th bedroom 3.53m X 3.5m
Level: 2nd - Recreational room / games room Measurements not available
Level: Basement - Eating area 3.38m X 2.46m
Level: Ground - Kitchen 3.77m X 2.86m
Level: Ground - Dining room 3.77m X 5.36m
Level: Ground - Family room 3.77m X 4.38m
Level: Ground - Living room 3.77m X 5.36m
Level: Ground
- Listing source url Https://www.realtor.ca/real-estate/28841959/4762-allegheny-road-mississauga-hurontario-hurontario
- Listing type identifier Idx

$-3,597
/ Month

