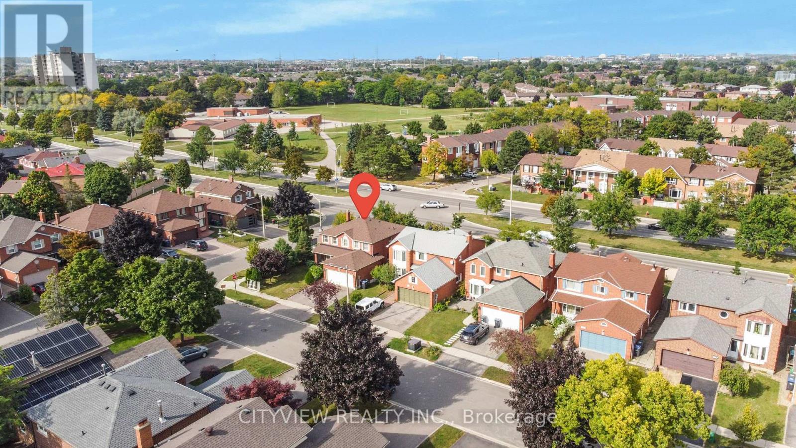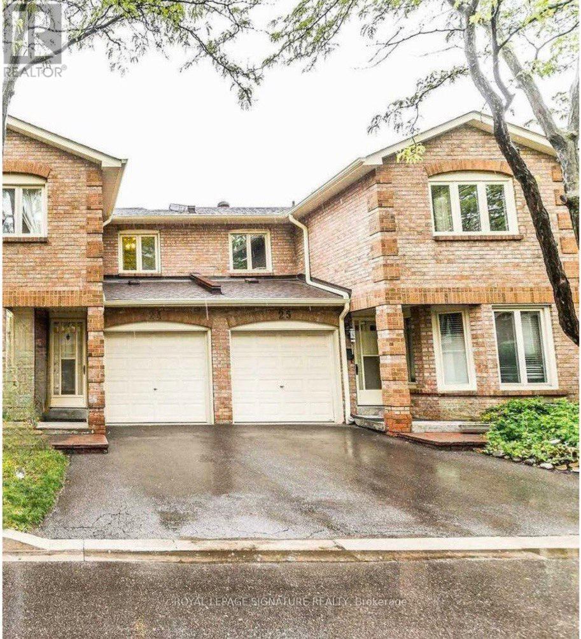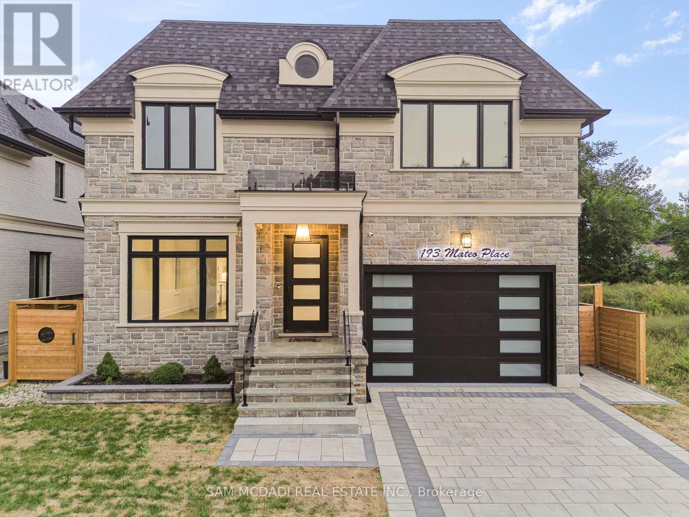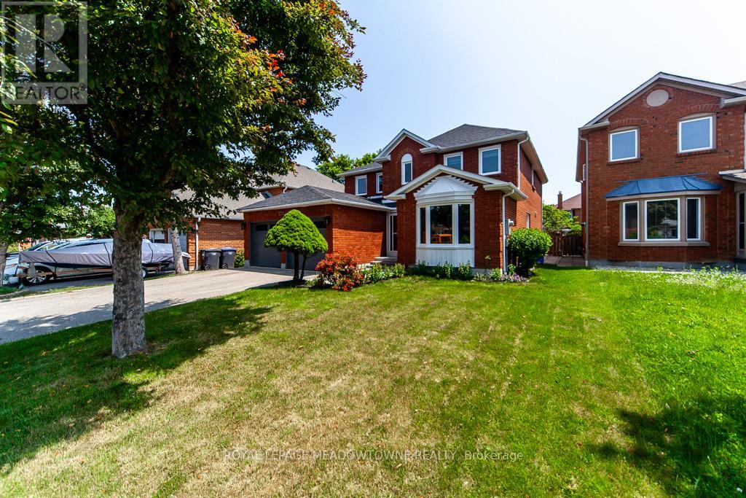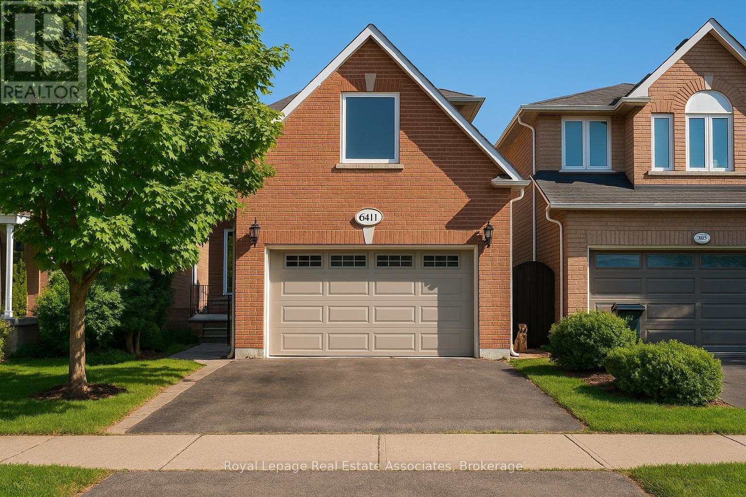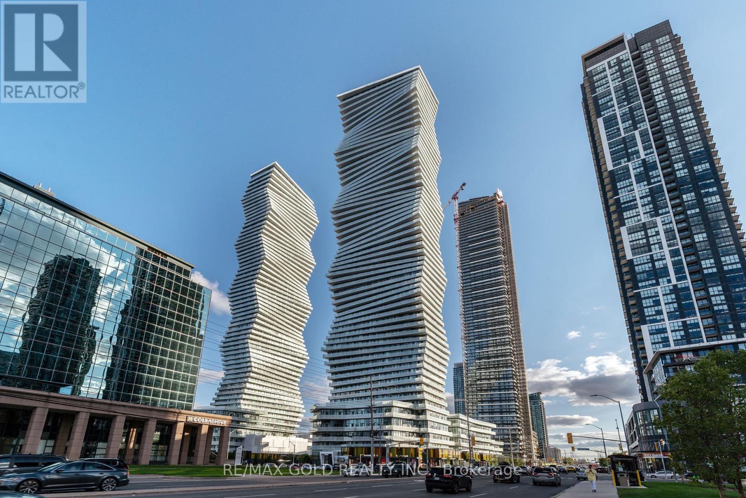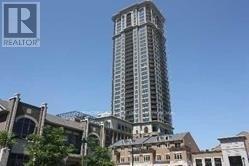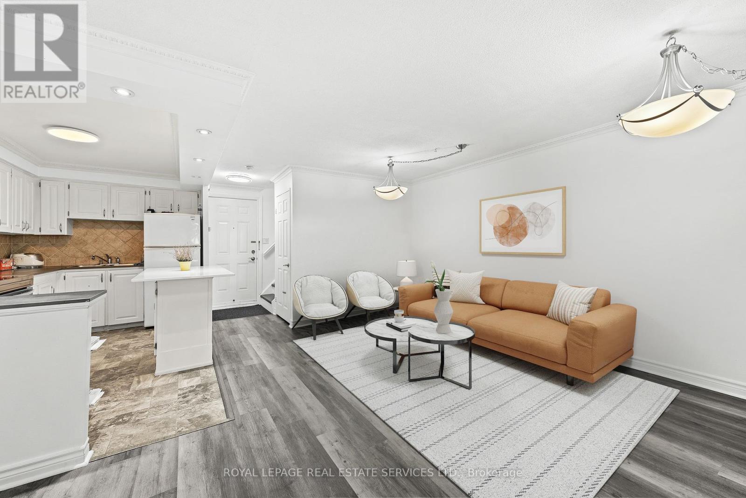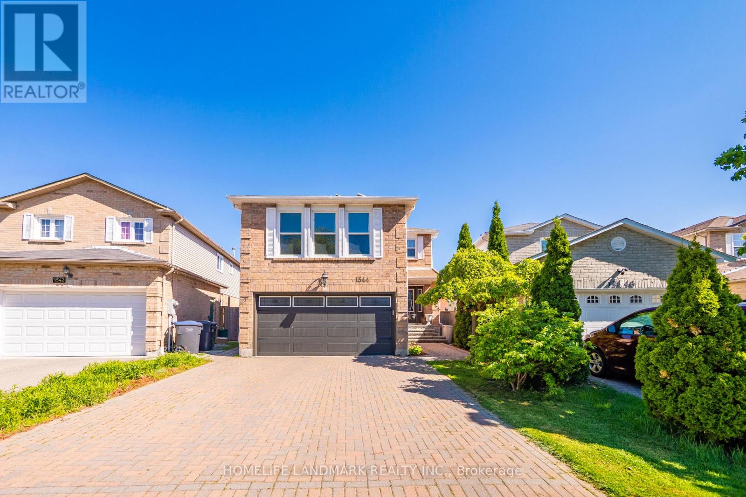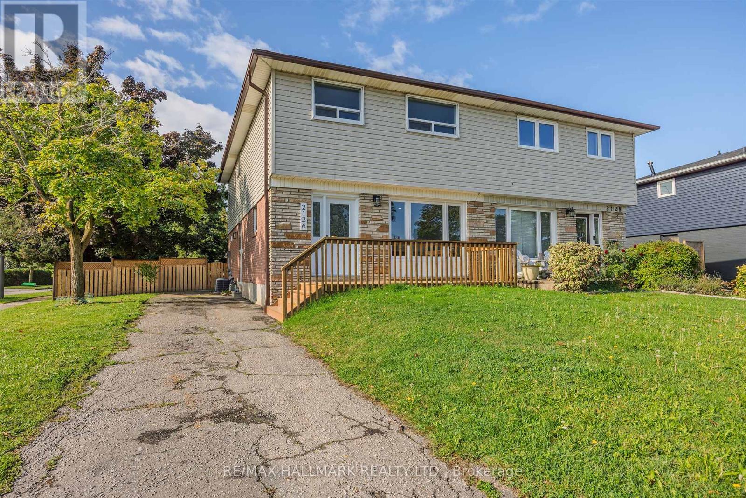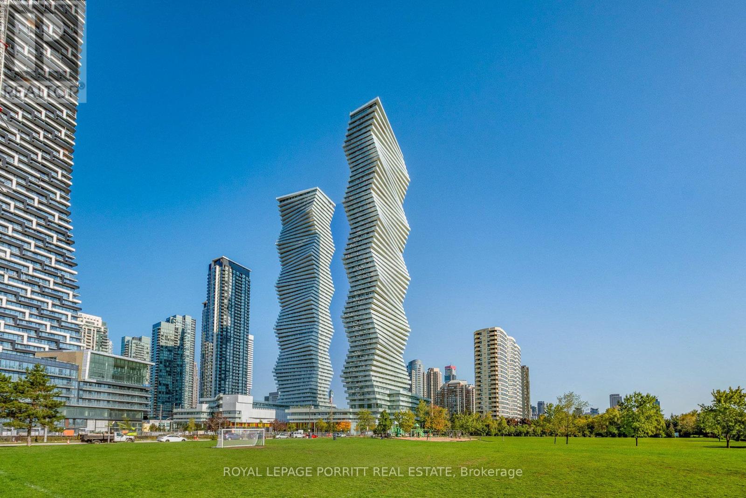- Houseful
- ON
- Mississauga Hurontario
- Hurontario
- 5119 Forestwalk Cir
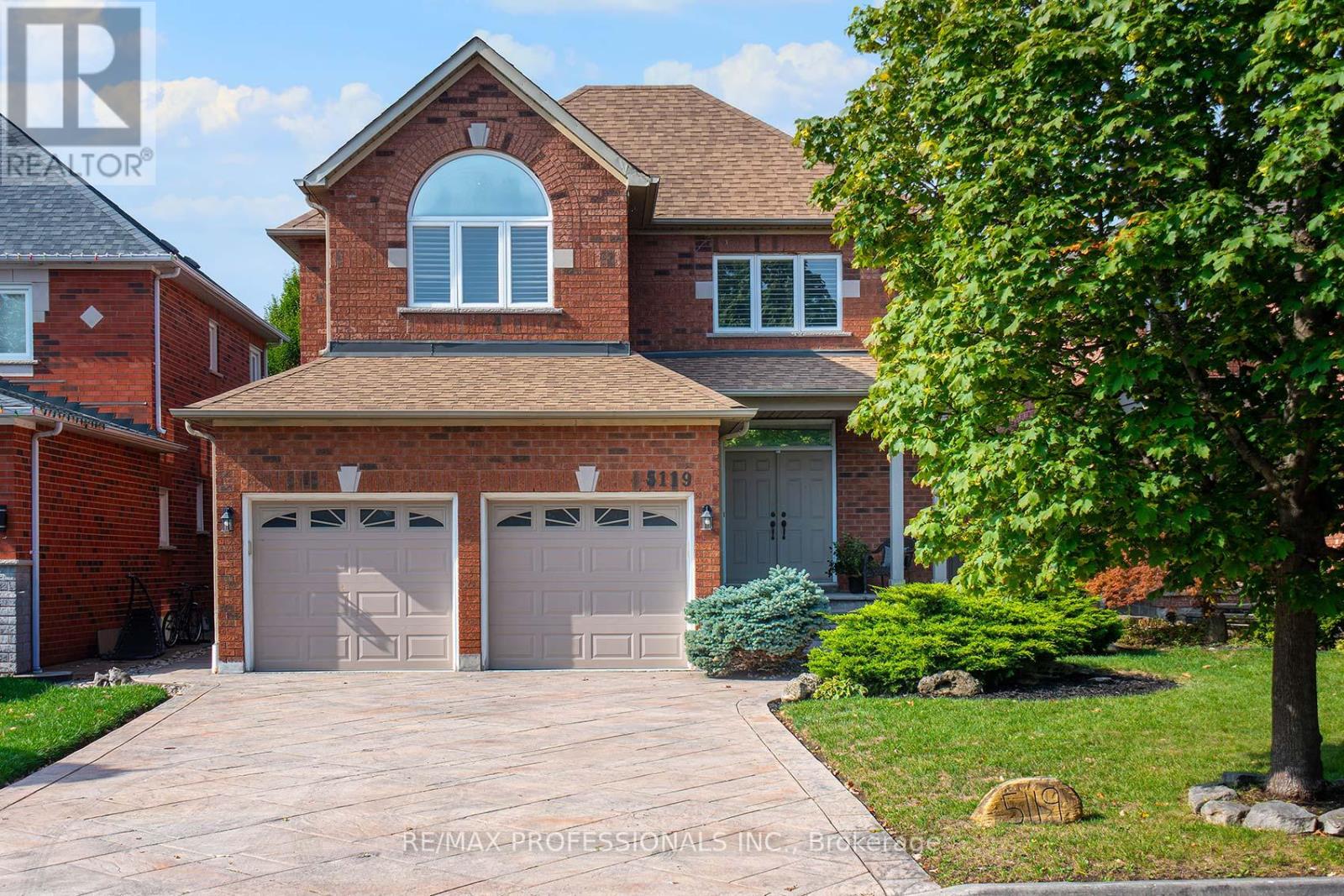
5119 Forestwalk Cir
5119 Forestwalk Cir
Highlights
Description
- Time on Housefulnew 6 days
- Property typeSingle family
- Neighbourhood
- Median school Score
- Mortgage payment
Spacious and elegant 3 bedroom, 2-storey detached family home in "The Heart of Mississauga"! Boasting 2500 sqft above ground living space and a fully finished entertaining lower level (1259sqft), having a wet bar, gas fireplace, custom built-ins and a kitchen - perfect for family gatherings. Main level freshly painted with main floor laundry room + entrance to garage, great for young families. Family room has gas fireplace and a huge vaulted ceiling, open to eat-in kitchen with gas stove and S/S appliances. Walk out from the kitchen to patterned concrete patio and private manicured yard (39x120ft). Upper level with new broadloom has 3 large bedrooms. This home has such pride of ownership on a great tree lined street. You will not be disappointed! (id:63267)
Home overview
- Cooling Central air conditioning
- Heat source Natural gas
- Heat type Forced air
- Sewer/ septic Sanitary sewer
- # total stories 2
- Fencing Fenced yard
- # parking spaces 6
- Has garage (y/n) Yes
- # full baths 3
- # half baths 1
- # total bathrooms 4.0
- # of above grade bedrooms 3
- Flooring Hardwood, marble, carpeted, laminate
- Has fireplace (y/n) Yes
- Subdivision Hurontario
- Directions 2144443
- Lot desc Landscaped
- Lot size (acres) 0.0
- Listing # W12424191
- Property sub type Single family residence
- Status Active
- Recreational room / games room 8.74m X 6.63m
Level: Lower - Kitchen 3.41m X 1.83m
Level: Lower - Family room 4.91m X 3.31m
Level: Main - Kitchen 5.49m X 3.33m
Level: Main - Living room 4.27m X 3.31m
Level: Main - Dining room 5.49m X 3.25m
Level: Main - Primary bedroom 5.49m X 3.35m
Level: Upper - 2nd bedroom 3.41m X 3.33m
Level: Upper - 3rd bedroom 3.33m X 3.12m
Level: Upper
- Listing source url Https://www.realtor.ca/real-estate/28907731/5119-forestwalk-circle-mississauga-hurontario-hurontario
- Listing type identifier Idx

$-4,184
/ Month

