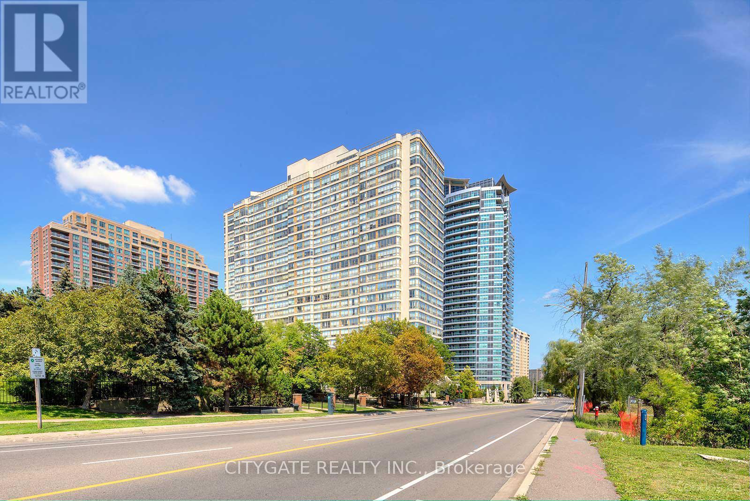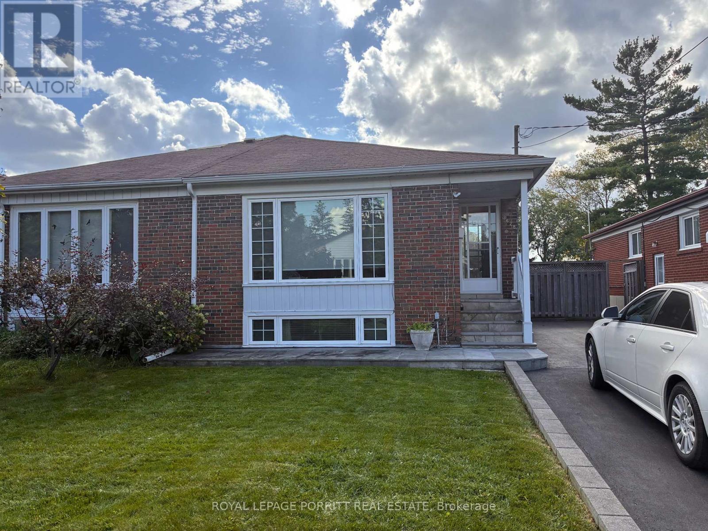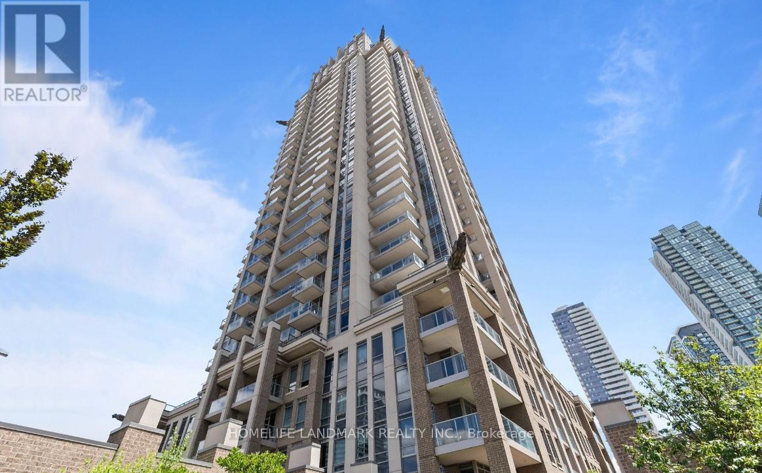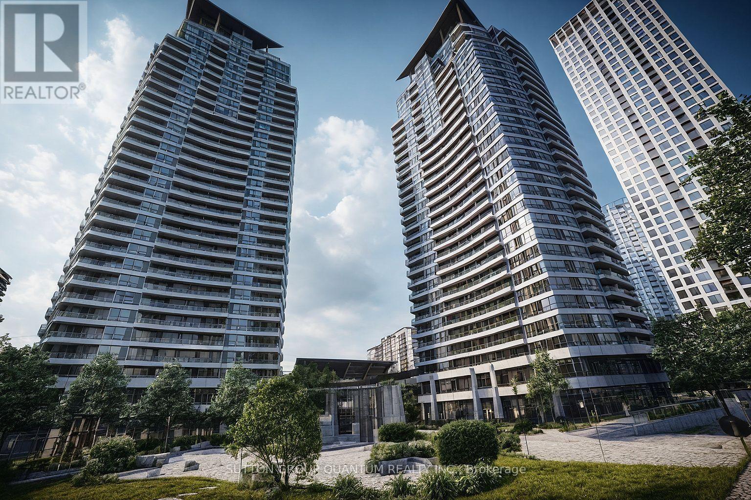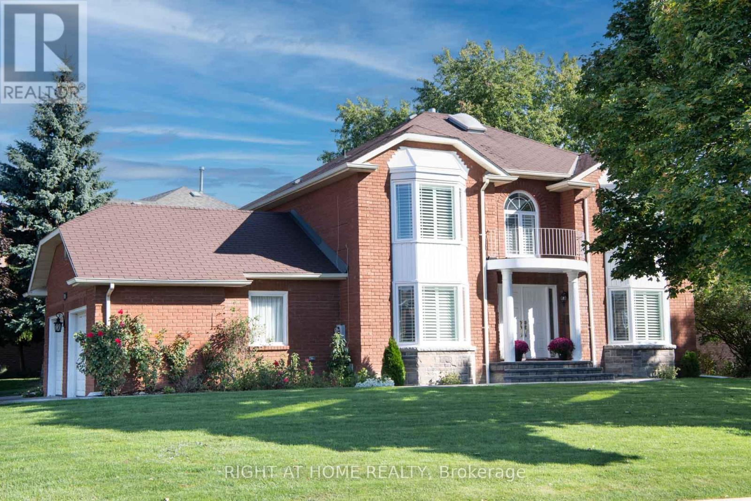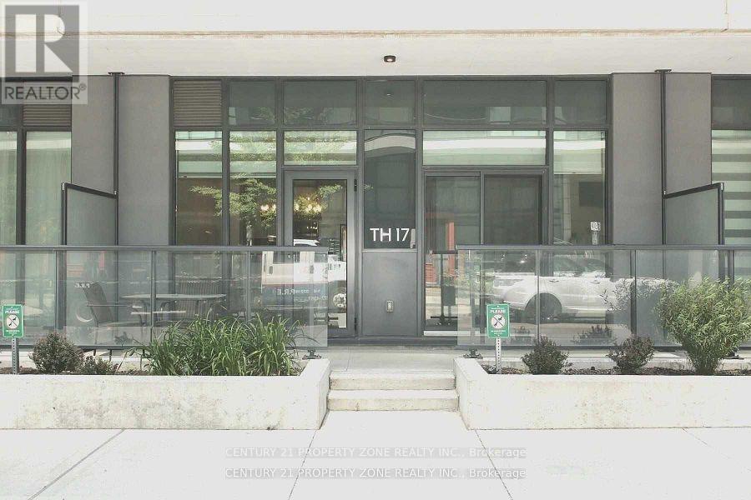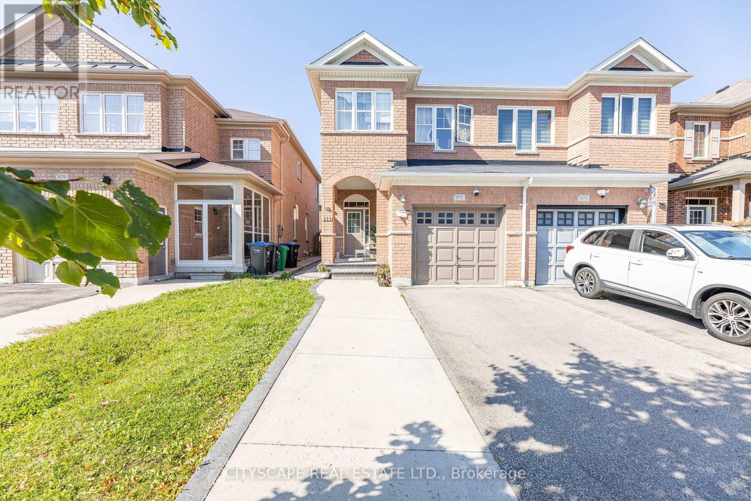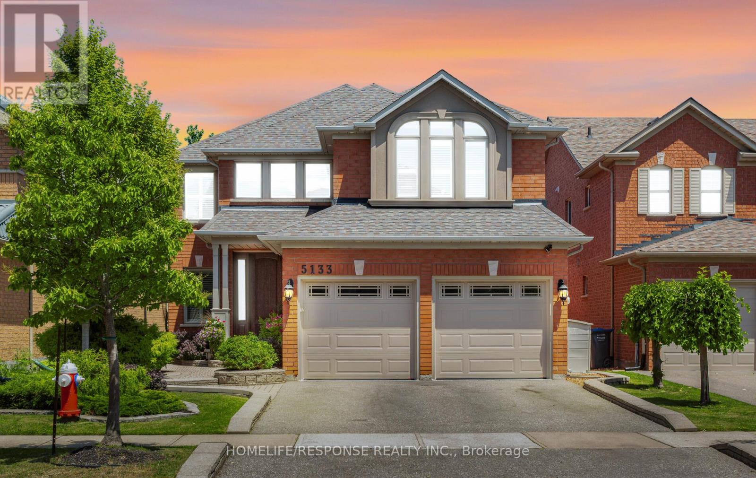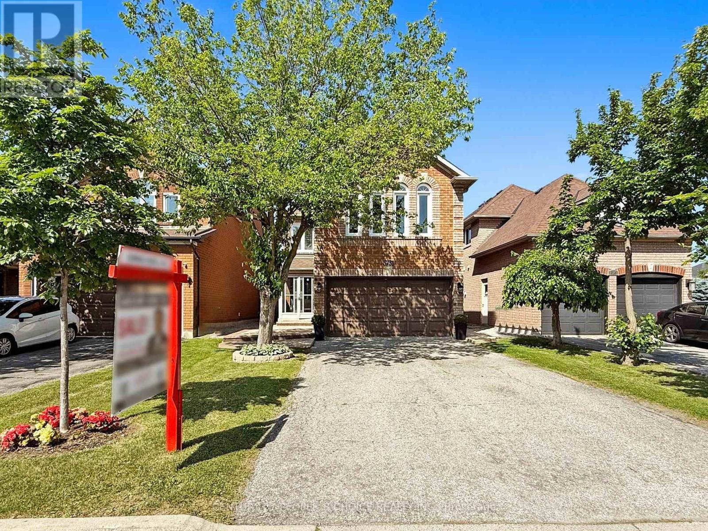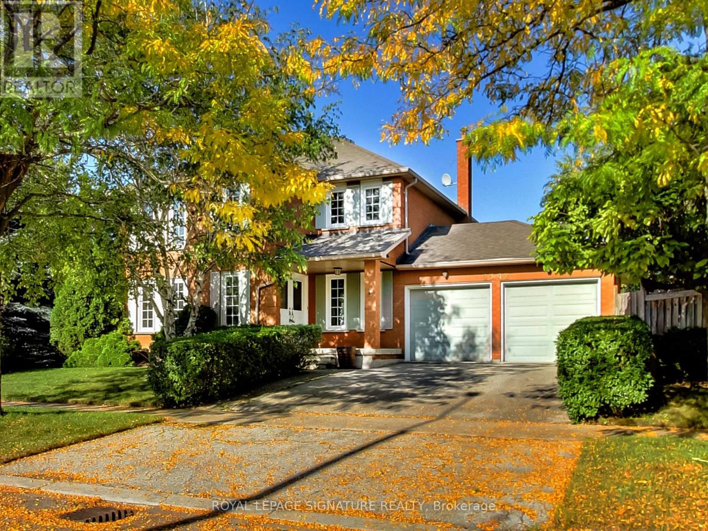- Houseful
- ON
- Mississauga Hurontario
- Hurontario
- 5201 Champlain Trl
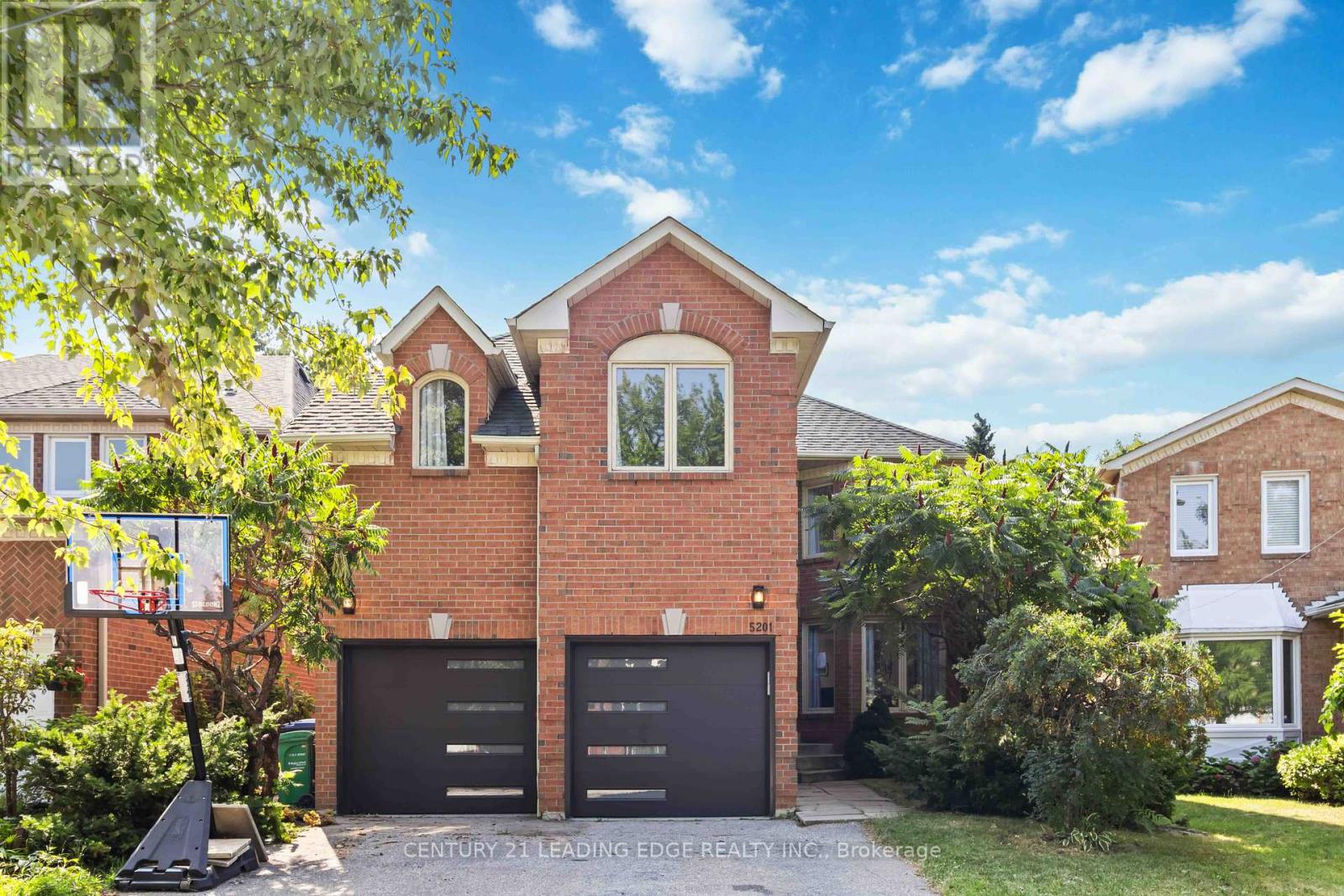
5201 Champlain Trl
5201 Champlain Trl
Highlights
Description
- Time on Housefulnew 8 hours
- Property typeSingle family
- Neighbourhood
- Median school Score
- Mortgage payment
Welcome to this beautifully upgraded 4-bedroom, 4-bathroom home in Mississaugas sought-after Hurontario community. Boasting 3,258 sq ft of elegant living space on a 38ft x 115ft lot, this property offers the perfect blend of modern comfort and timeless style. Step inside to discover hardwood flooring throughout the main living, dining, family room, dedicated office, and second floor. The heart of the home is a chef-inspired kitchen featuring premium stainless steel appliances, quartz countertops, and ample cabinetry ideal for cooking and entertaining. The expansive primary bedroom offers a private retreat with a luxurious 5-piece ensuite and generous closet space. Three additional large bedrooms provide comfort and flexibility for growing families or guests. Enjoy the convenience of a dedicated office, perfect for remote work or study. Located in a family-friendly neighborhood close to top-rated schools, Square One Shopping Centre, public transit, and just minutes from Hwy 401 & 403, this home delivers exceptional lifestyle and accessibility. Dont miss your chance to own this spacious, move in-ready gem in one of Mississaugas most vibrant communities! (id:63267)
Home overview
- Cooling Central air conditioning
- Heat source Natural gas
- Heat type Forced air
- Sewer/ septic Sanitary sewer
- # total stories 2
- # parking spaces 4
- Has garage (y/n) Yes
- # full baths 3
- # half baths 1
- # total bathrooms 4.0
- # of above grade bedrooms 4
- Flooring Hardwood, porcelain tile
- Subdivision Hurontario
- Directions 2003739
- Lot size (acres) 0.0
- Listing # W12449440
- Property sub type Single family residence
- Status Active
- 4th bedroom 4.63m X 3.05m
Level: 2nd - 3rd bedroom 4.86m X 3.1m
Level: 2nd - 2nd bedroom 5.56m X 5.45m
Level: 2nd - Primary bedroom 5.71m X 6.04m
Level: 2nd - Eating area 4.19m X 2.7m
Level: Main - Kitchen 3.25m X 3.31m
Level: Main - Laundry 3.2m X 1.52m
Level: Main - Dining room 3.91m X 3.01m
Level: Main - Office 3.39m X 3.04m
Level: Main - Living room 3.91m X 3.01m
Level: Main - Family room 6.03m X 3.04m
Level: Main
- Listing source url Https://www.realtor.ca/real-estate/28961329/5201-champlain-trail-mississauga-hurontario-hurontario
- Listing type identifier Idx

$-3,971
/ Month

