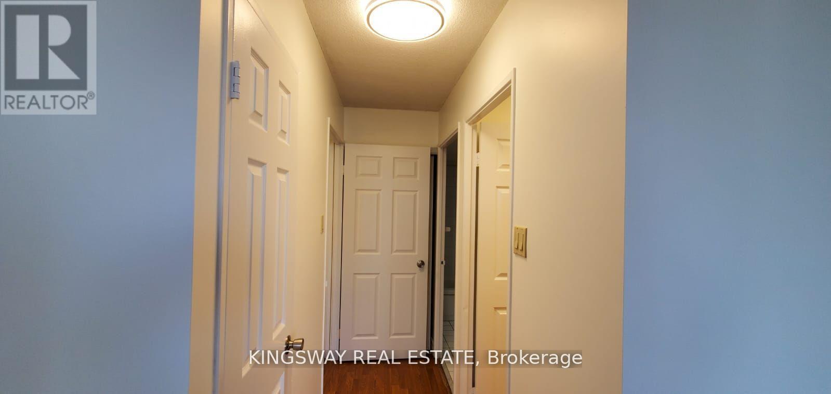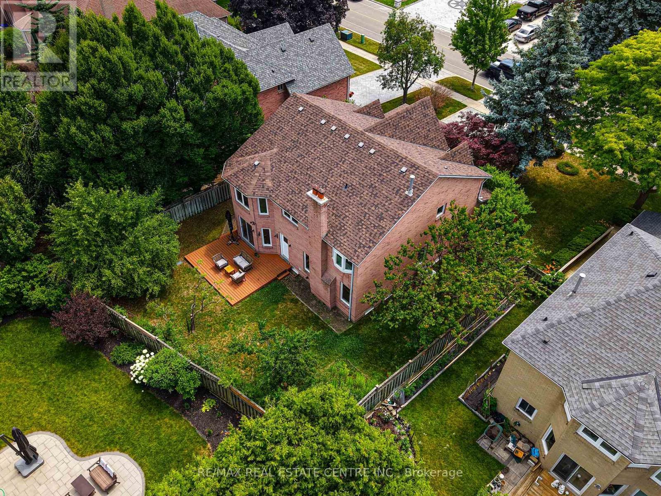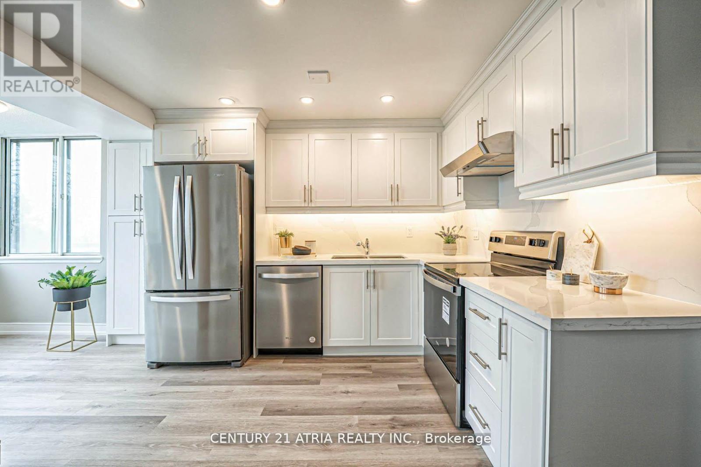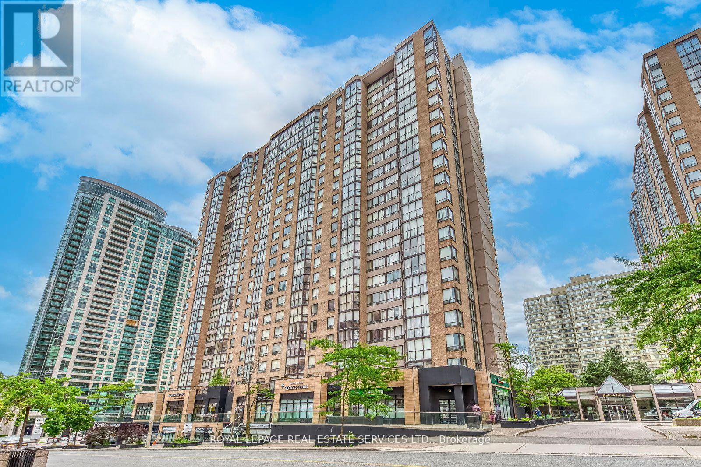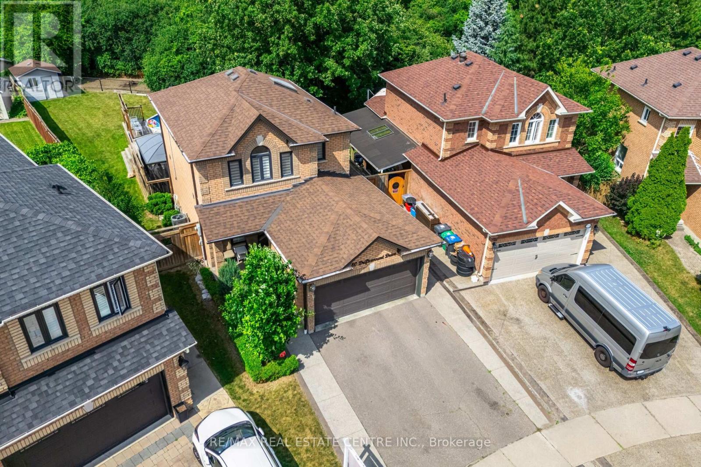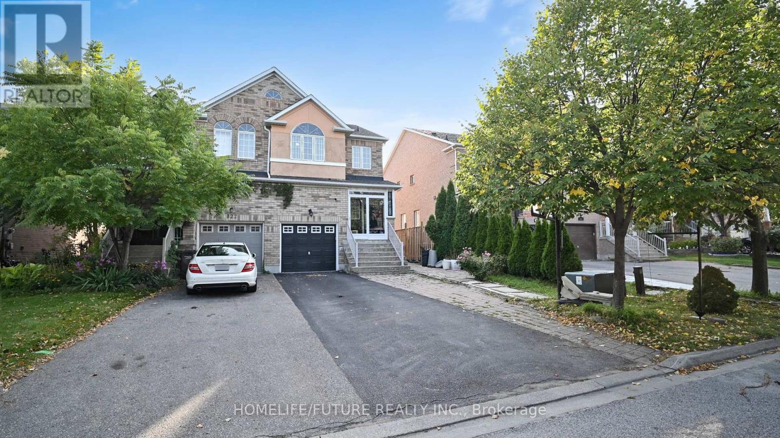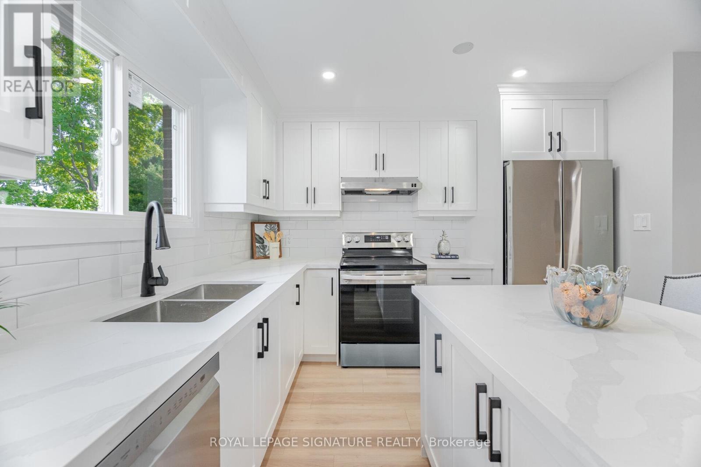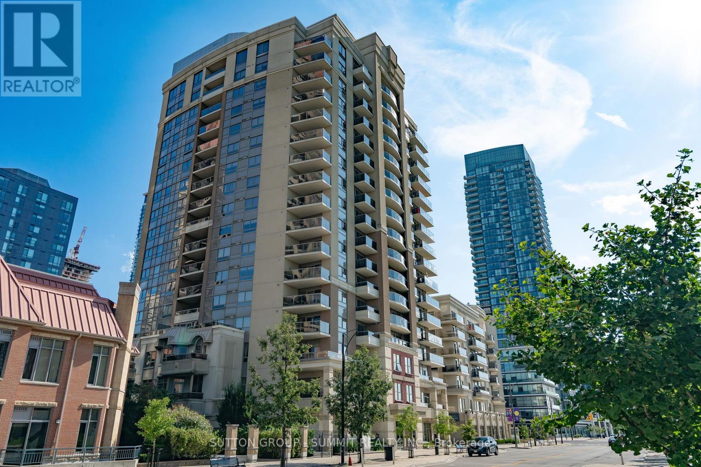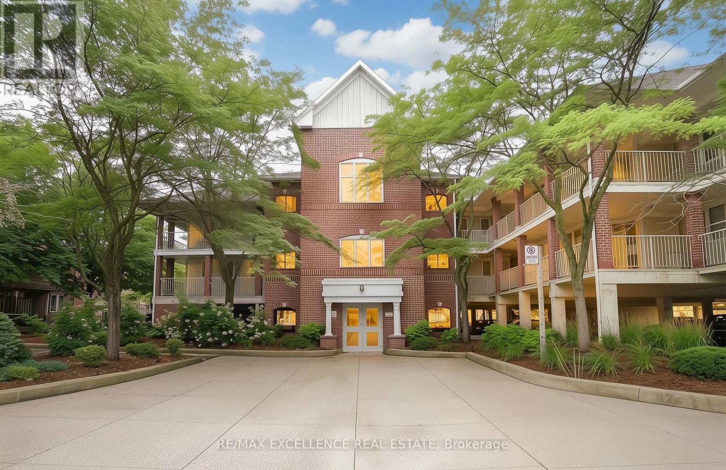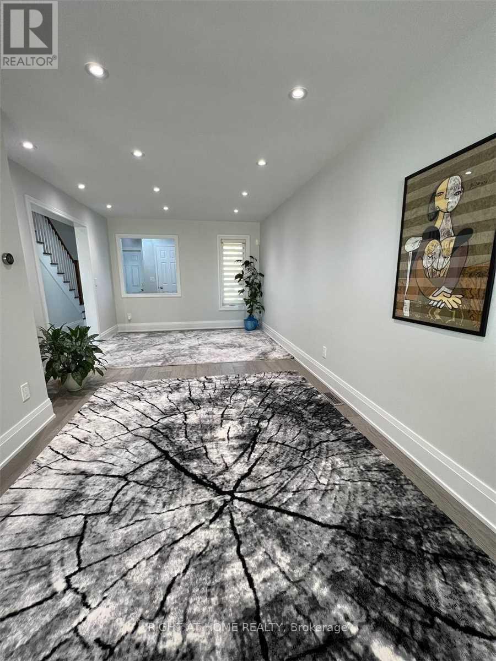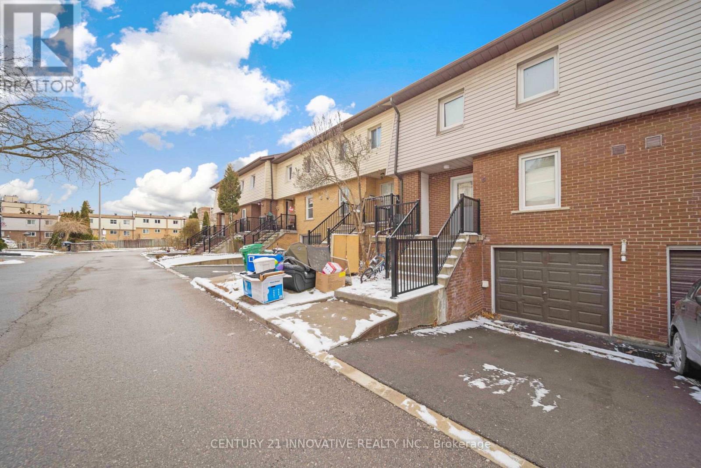- Houseful
- ON
- Mississauga Hurontario
- Hurontario
- 5205 Swiftcurrent Trl

5205 Swiftcurrent Trl
5205 Swiftcurrent Trl
Highlights
Description
- Time on Housefulnew 32 hours
- Property typeSingle family
- Neighbourhood
- Median school Score
- Mortgage payment
Welcome to 5205 Swiftcurrent Trail. This bright & inviting, 2,642 square foot family home, has 4 bedrooms and 4 bathrooms and is located on a very quiet street, in a very desirable pocket, in the Hurontario community. The original owners have meticulously taken care of this home, which shows true pride of ownership from the moment you arrive. Recent updates include a renovated kitchen in 2020, a new roof in 2021 and the furnace was replaced in 2010. Additionally, the hot water tank is owned and not rented. The very functional kitchen, has granite counter tops, stainless steel appliances, lots of cupboard space and is open to a beautiful breakfast area which has large windows and a sliding door. The breakfast area over looks the tastefully landscaped back yard and has large windows and a sliding door that leads you to a large interlock patio and the attractively landscaped back yard. Continuing on the main floor, there is a generous sized family room with a wood burning fireplace and a large living and dining room, both with hardwood flooring and a double French door entry. The 2nd floor features a massive primary bedroom with a sitting room, French doors, 5 piece ensuite bathroom and 2 walk-in closets. There are an additional 3 other bedrooms , all with double door closets, 2 linen closets and a 4 piece bath, on this 2nd floor as well. The finished basement has a large family room with a wood burning fireplace and a very spacious games room, both having brand new broadloom. There is a very handy and advantageous 2nd kitchen, a 3 piece bathroom and a large cantina. At almost 4,000 square feet of total living space to enjoy, this is a wonderful property that anyone would be proud to call home. (id:63267)
Home overview
- Cooling Central air conditioning
- Heat source Natural gas
- Heat type Forced air
- Sewer/ septic Sanitary sewer
- # total stories 2
- Fencing Fully fenced, fenced yard
- # parking spaces 3
- Has garage (y/n) Yes
- # full baths 3
- # half baths 1
- # total bathrooms 4.0
- # of above grade bedrooms 4
- Flooring Ceramic, vinyl, carpeted, hardwood
- Subdivision Hurontario
- Lot size (acres) 0.0
- Listing # W12393850
- Property sub type Single family residence
- Status Active
- Primary bedroom 6.29m X 3.93m
Level: 2nd - Sitting room 4m X 2.45m
Level: 2nd - 2nd bedroom 3.42m X 3.22m
Level: 2nd - 3rd bedroom 3.68m X 3.42m
Level: 2nd - 4th bedroom 3.17m X 2.76m
Level: 2nd - Recreational room / games room 8.51m X 2.94m
Level: Basement - Kitchen 3.25m X 3.22m
Level: Basement - Games room 8.44m X 2.94m
Level: Basement - Family room 5.65m X 3.35m
Level: Ground - Dining room 4.45m X 3.34m
Level: Ground - Living room 6.3m X 3.34m
Level: Ground - Eating area 4.05m X 2.75m
Level: Ground - Kitchen 3.69m X 2.75m
Level: Ground
- Listing source url Https://www.realtor.ca/real-estate/28841728/5205-swiftcurrent-trail-mississauga-hurontario-hurontario
- Listing type identifier Idx


