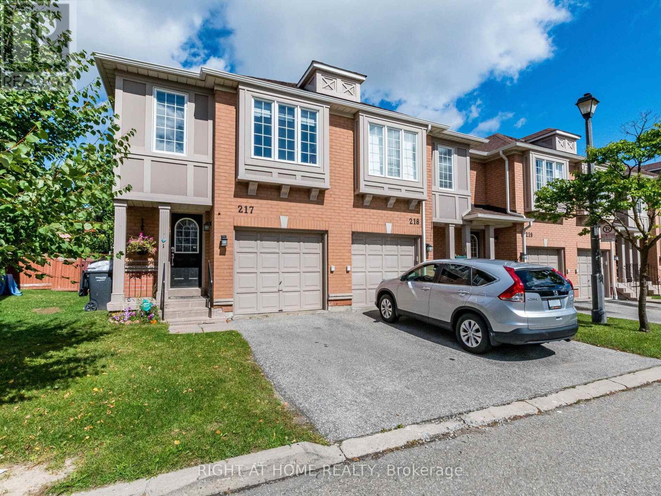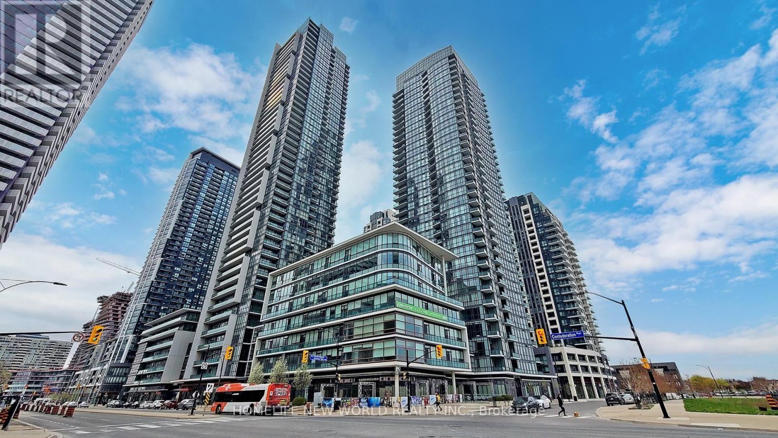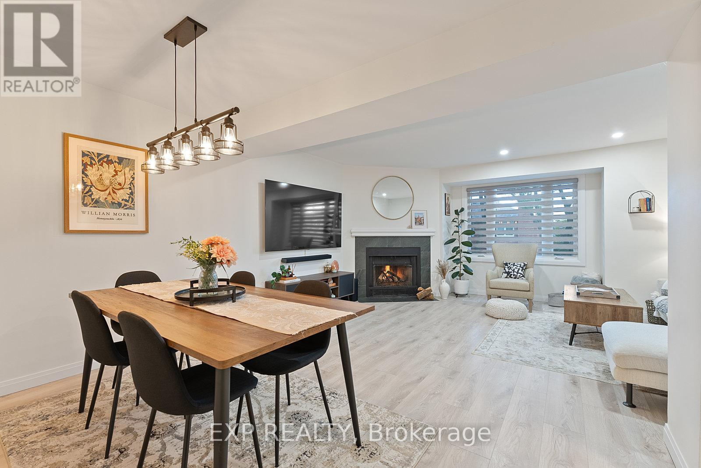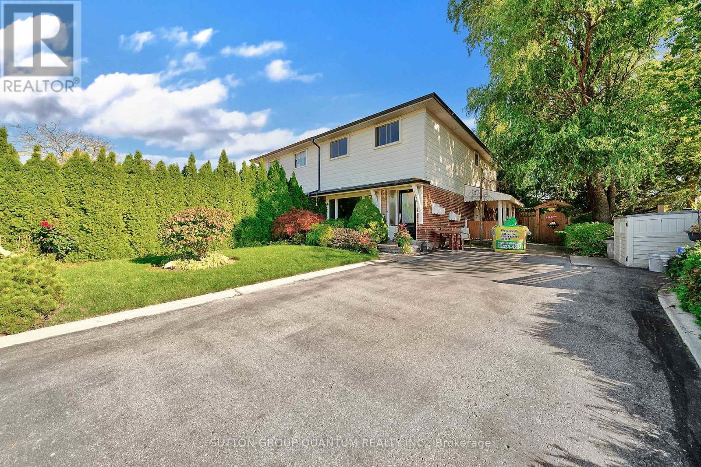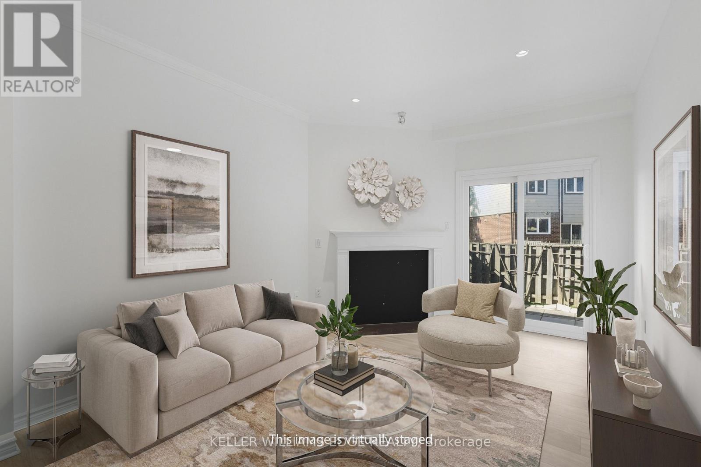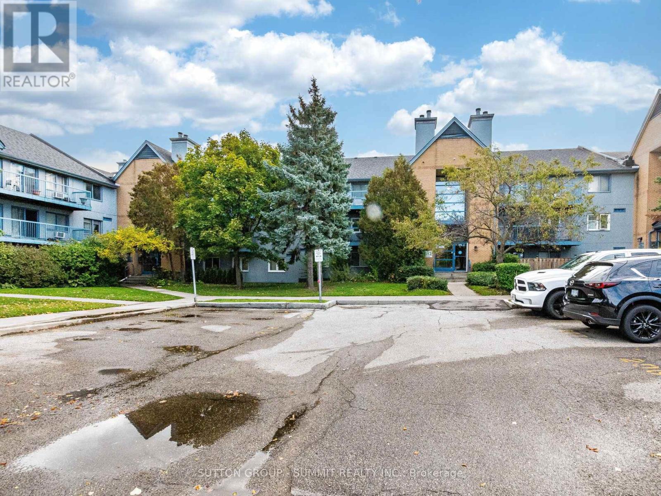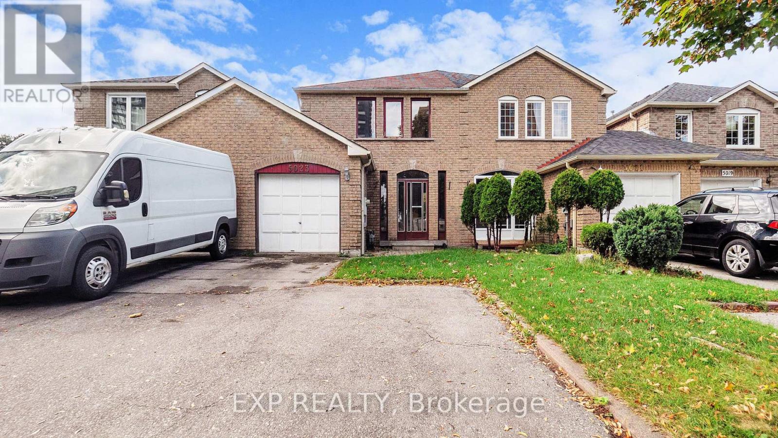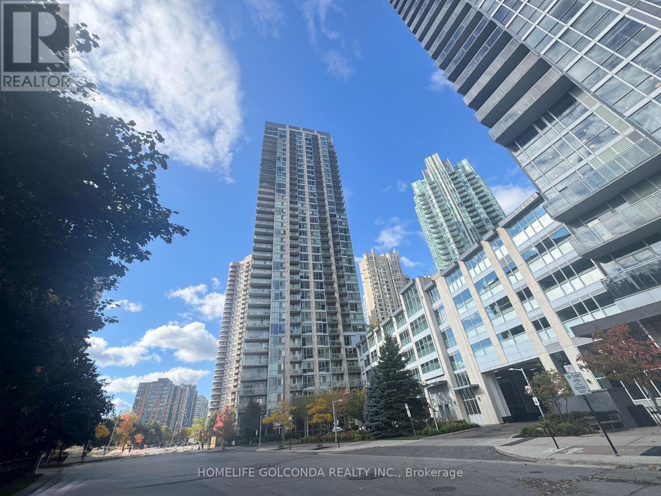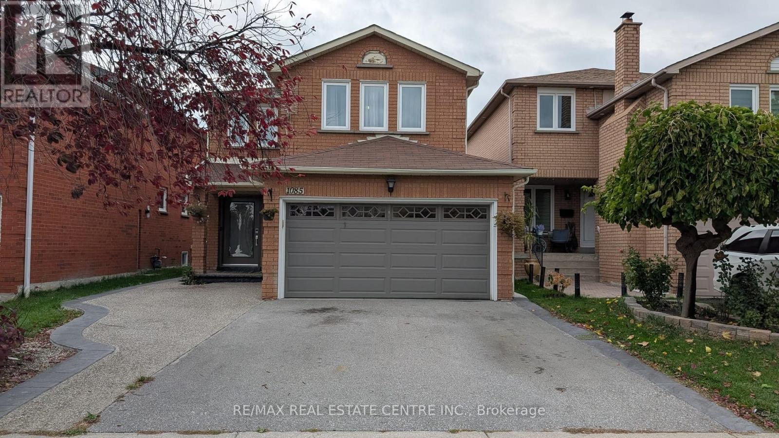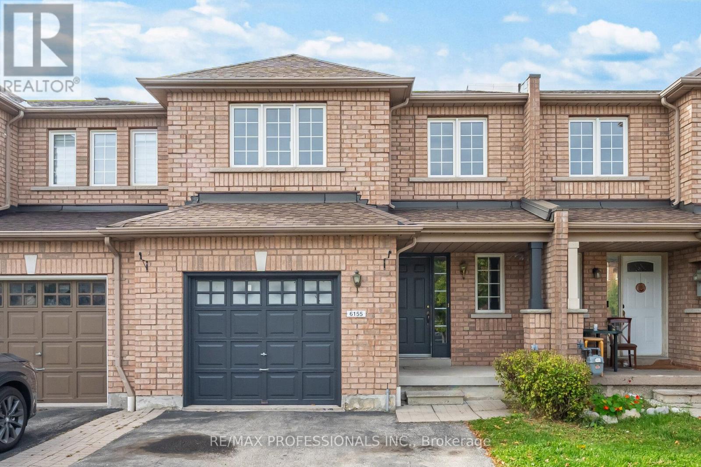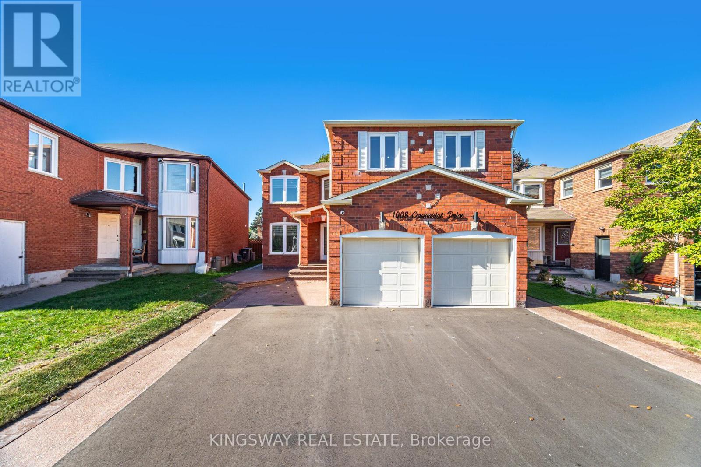- Houseful
- ON
- Mississauga Hurontario
- Hurontario
- 656 Esprit Cres
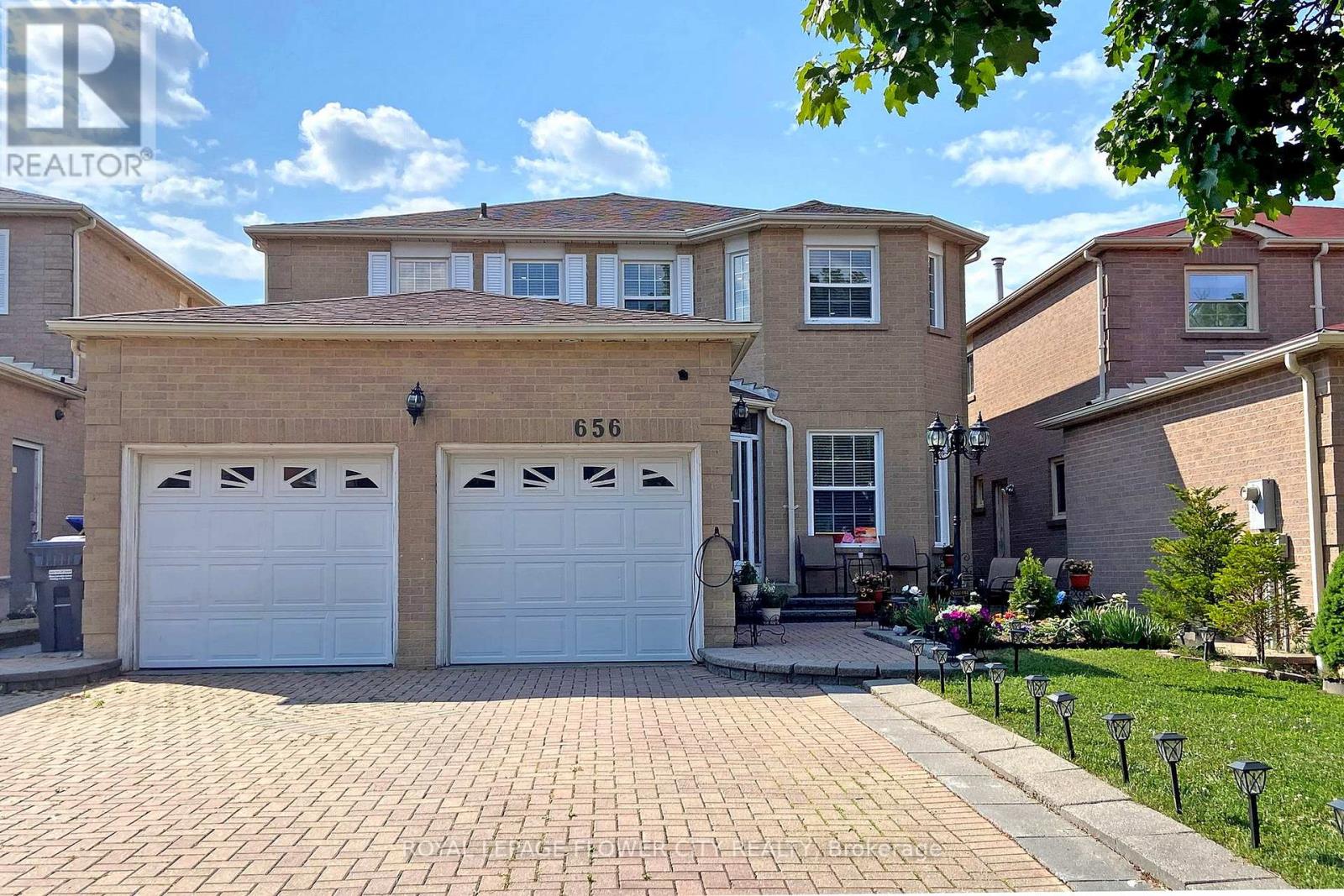
Highlights
Description
- Time on Houseful64 days
- Property typeSingle family
- Neighbourhood
- Median school Score
- Mortgage payment
Built in 1988, a Beautiful, 2574 sq ft (MPAC) Detached Home In A High Demand Mississauga Neighborhood, Close To Heartland. Perfect for a family, Just Across from Park and Public school. Functional and Spacious Layout With 9 Ft Ceilings. Pot Lights Throughout, Marble, & Hardwood Floors On Main Level. No Carpet in the Entire House. Family Room With Gas Fireplace. 4 + 2 Bedrooms and 5 Washrooms. Main Bedroom Has a Walk-In Closet & 4 Pc Ensuite Washroom. Modern Kitchen With Granite Counters, Built-in, Stainless Steel Appliances, Custom Backsplash, Gas Stove, Hood Range, Center Island, Crown Moulding, And Tall Cabinets. Main Floor Has Laundry, Entrance To Garage. Interlocking Driveway & Walkway. Fenced, Decent-sized Yard with Mature Trees. No Sidewalk. **EXTRAS** Finished and Renovated Basement Apartment with a 10X10 Room for an Office. Newer Windows. Newer AC. Roof (2016). Upgraded electric panel (110 to 220) in 2023. (id:63267)
Home overview
- Cooling Central air conditioning
- Heat source Natural gas
- Heat type Forced air
- Sewer/ septic Sanitary sewer
- # total stories 2
- # parking spaces 5
- Has garage (y/n) Yes
- # full baths 3
- # half baths 1
- # total bathrooms 4.0
- # of above grade bedrooms 6
- Flooring Porcelain tile, hardwood, laminate
- Subdivision Hurontario
- Lot size (acres) 0.0
- Listing # W12259116
- Property sub type Single family residence
- Status Active
- Bedroom 3.96m X 3.35m
Level: 2nd - Bedroom 3.69m X 3.35m
Level: 2nd - Bedroom 3.47m X 3.05m
Level: 2nd - Primary bedroom 6.34m X 5m
Level: 2nd - Dining room 4.08m X 3.35m
Level: Main - Family room 5.61m X 3.35m
Level: Main - Living room 5.43m X 3.35m
Level: Main - Kitchen 3.35m X 2.99m
Level: Main - Eating area 5.3m X 3.35m
Level: Main
- Listing source url Https://www.realtor.ca/real-estate/28551218/656-esprit-crescent-mississauga-hurontario-hurontario
- Listing type identifier Idx

$-3,867
/ Month

