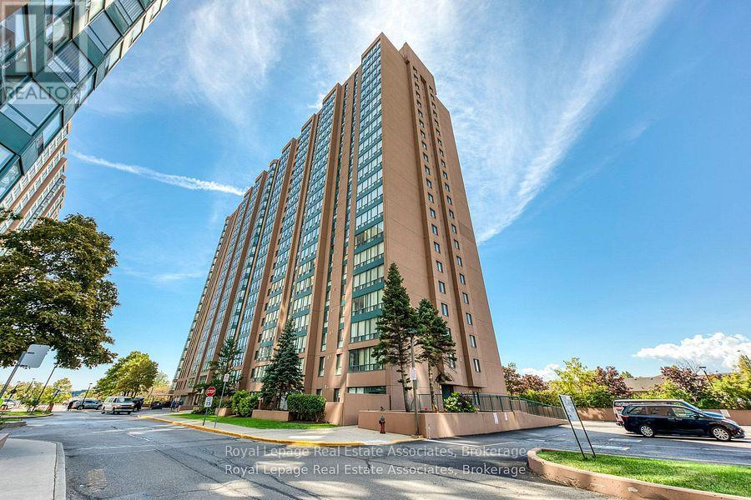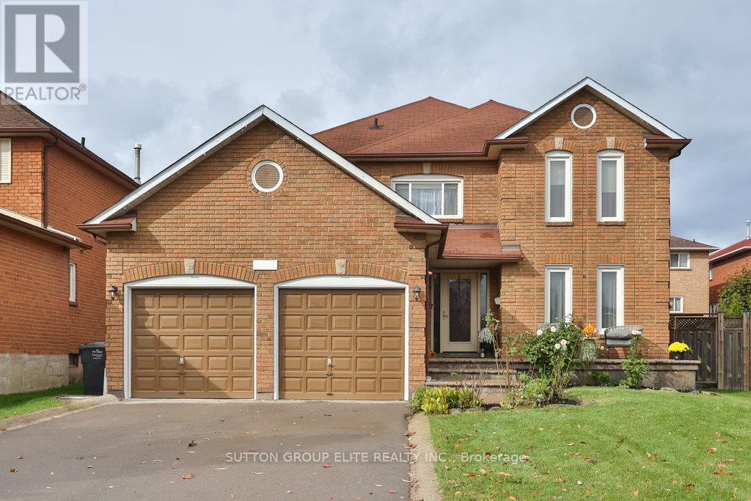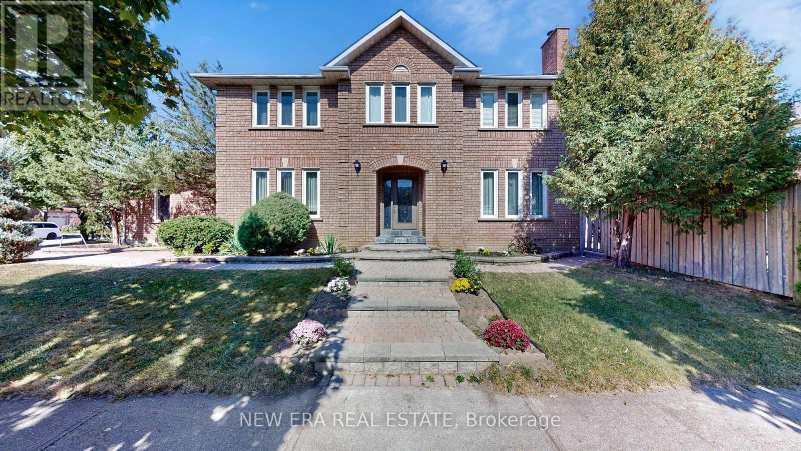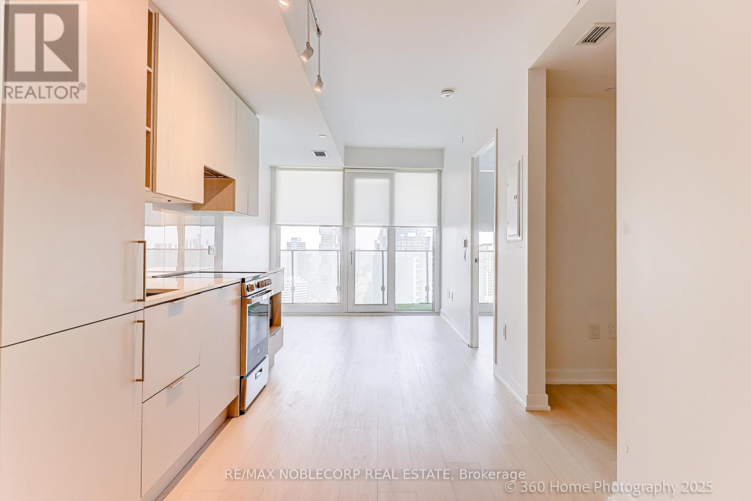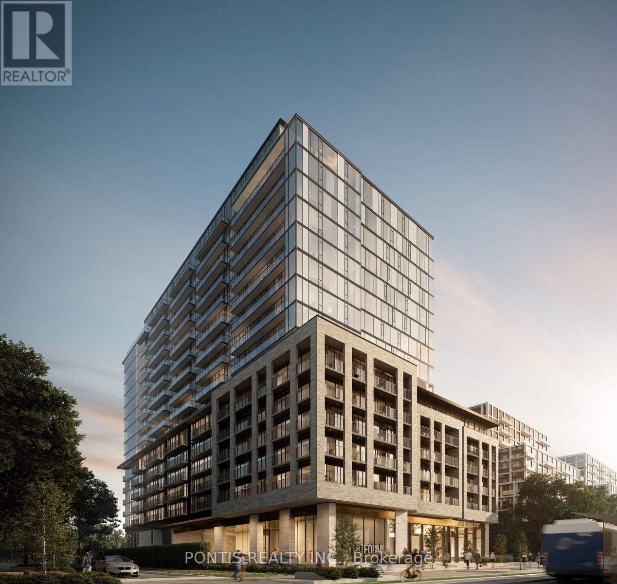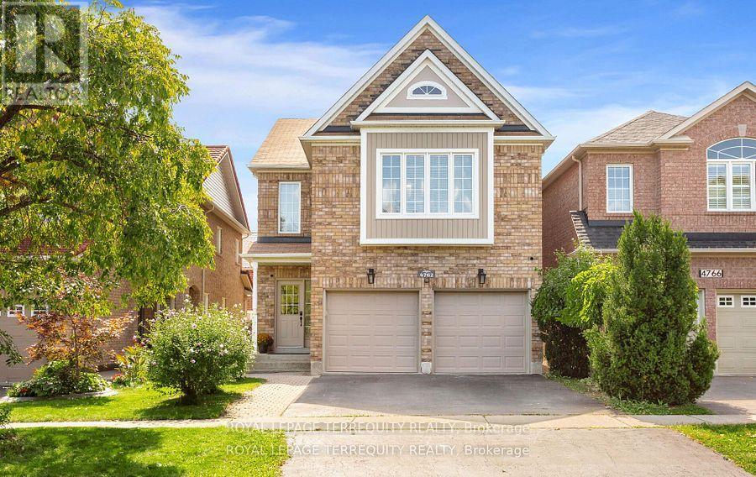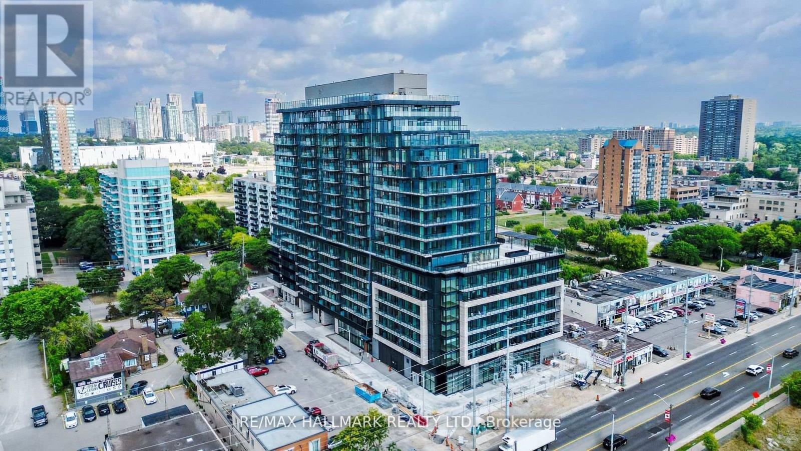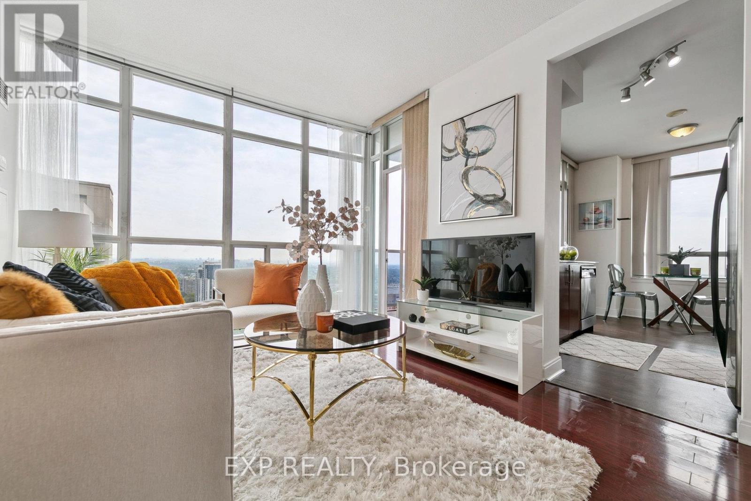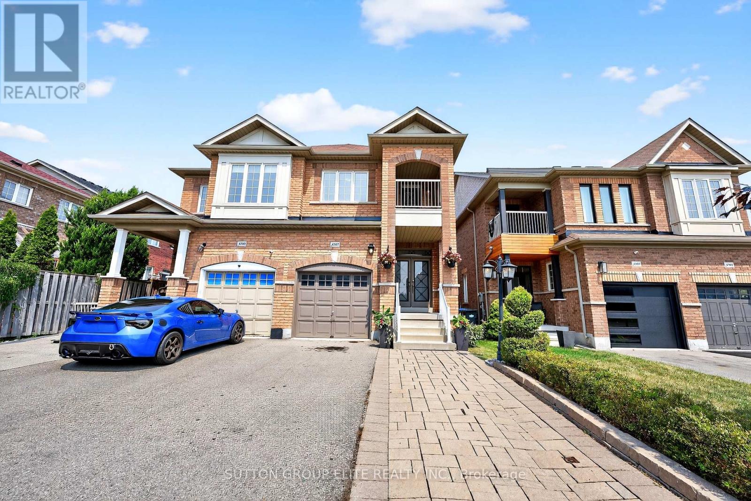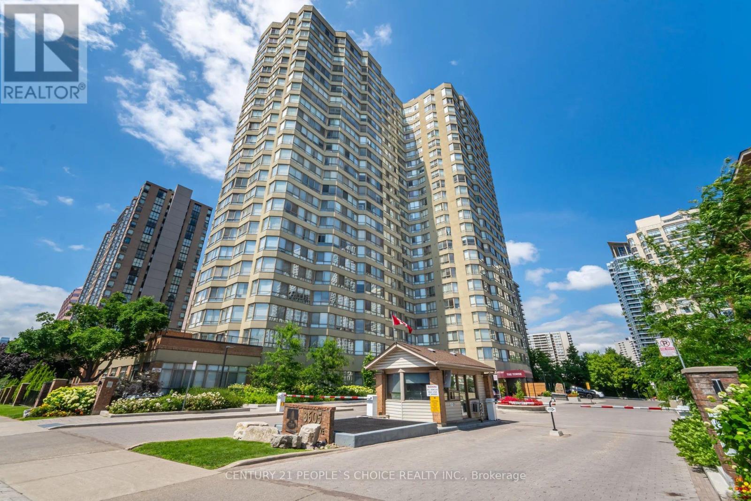- Houseful
- ON
- Mississauga Hurontario
- Hurontario
- 679 Constellation Dr

679 Constellation Dr
679 Constellation Dr
Highlights
Description
- Time on Housefulnew 5 hours
- Property typeSingle family
- Neighbourhood
- Median school Score
- Mortgage payment
Welcome to this beautifully freehold townhouse, perfectly situated in one of Mississauga's most sought-after neighborhoods near Eglinton and Mavis. Offering approx. 1,669 sqft of stylish living space. Featuring 3 spacious bedrooms and 3 modern bathrooms, this townhouse is featured with hardwood floors and stairs throughout, granite countertops in the kitchen and bathrooms, and a fresh coat of paint (2025). The kitchen offers ample cabinet space, stainless steel appliances, and a generous eat-in area that flows seamlessly into the open-concept living and dining rooms perfect for entertaining. Step out onto the oversized backyard to enjoy peaceful time in your own backyard retreat. The elegant curved staircase leads to a luxurious primary suite featuring a walk-in closet and a spa-like ensuite bathroom. Additional highlights include smooth ceilings and LED pot lights throughout the kitchen and living room. The extra-long driveway offers parking for two vehicles, plus an additional space in the garage with convenient rear access. Located minutes from Square One, Heartland Town Centre, top-rated schools, Mi-Way transit, and Highways 403/401/410, this home offers exceptional value and lifestyle. Whether you're a first-time buyer, young family, or investor don't miss this rare opportunity to own a turnkey freehold home in central Mississauga. (id:63267)
Home overview
- Cooling Central air conditioning
- Heat source Natural gas
- Heat type Forced air
- Sewer/ septic Sanitary sewer
- # total stories 2
- Fencing Fenced yard
- # parking spaces 3
- Has garage (y/n) Yes
- # full baths 2
- # half baths 1
- # total bathrooms 3.0
- # of above grade bedrooms 3
- Flooring Hardwood, ceramic
- Community features Community centre
- Subdivision Hurontario
- Lot size (acres) 0.0
- Listing # W12501618
- Property sub type Single family residence
- Status Active
- 2nd bedroom 3.41m X 4.42m
Level: 2nd - 3rd bedroom 3.21m X 3.35m
Level: 2nd - Bathroom 3.2m X 2m
Level: 2nd - Primary bedroom 5.36m X 6.3m
Level: 2nd - Eating area 2.44m X 5.85m
Level: Ground - Family room 5.43m X 3.67m
Level: Ground - Living room 5.43m X 3.67m
Level: Ground - Dining room 2.88m X 3.04m
Level: Ground - Kitchen 2.44m X 5.85m
Level: Ground
- Listing source url Https://www.realtor.ca/real-estate/29059147/679-constellation-drive-mississauga-hurontario-hurontario
- Listing type identifier Idx

$-2,477
/ Month

