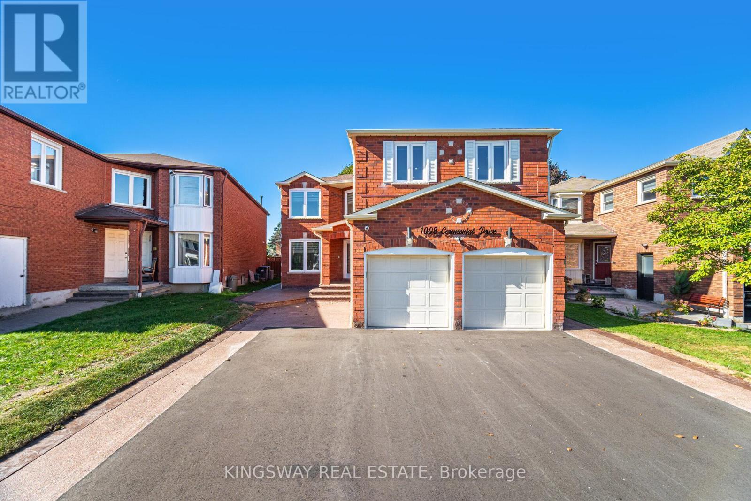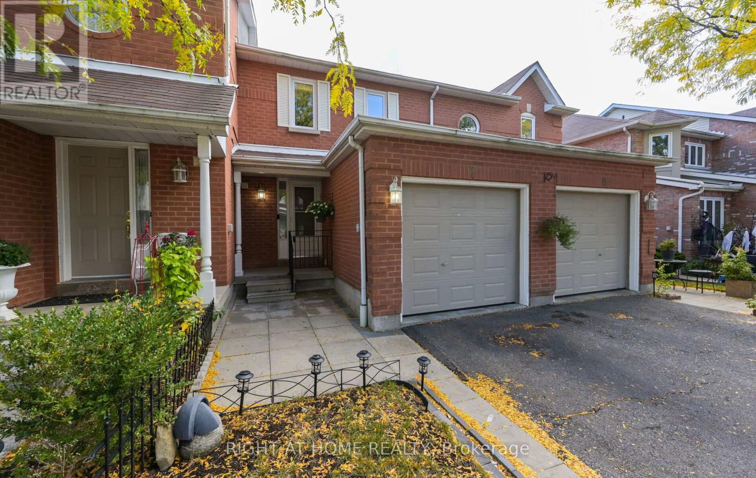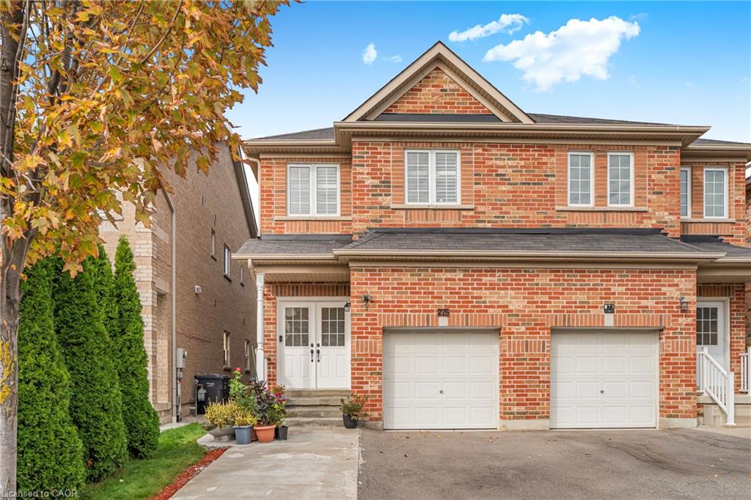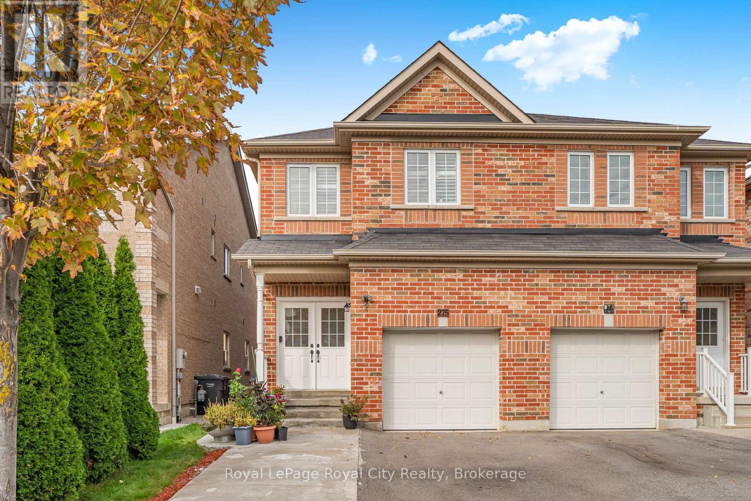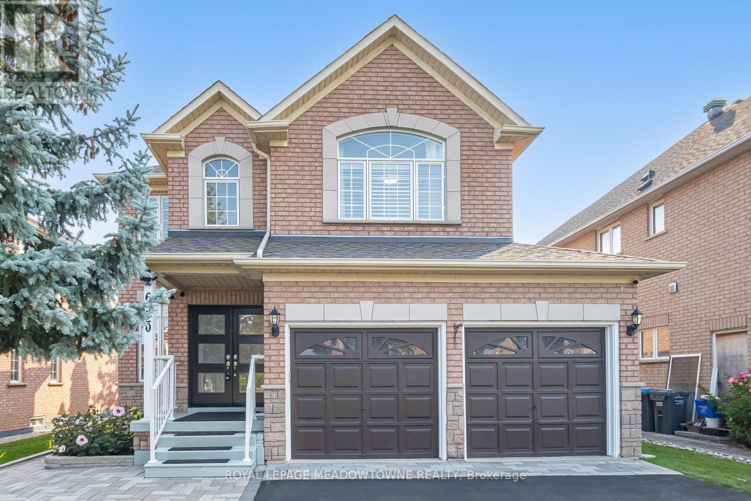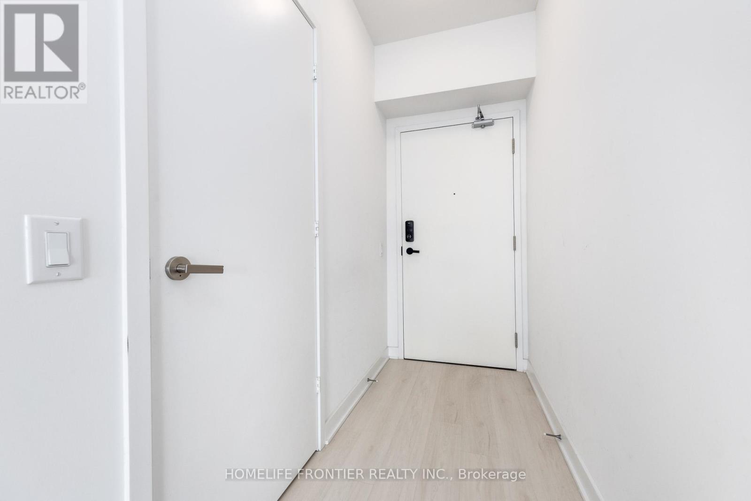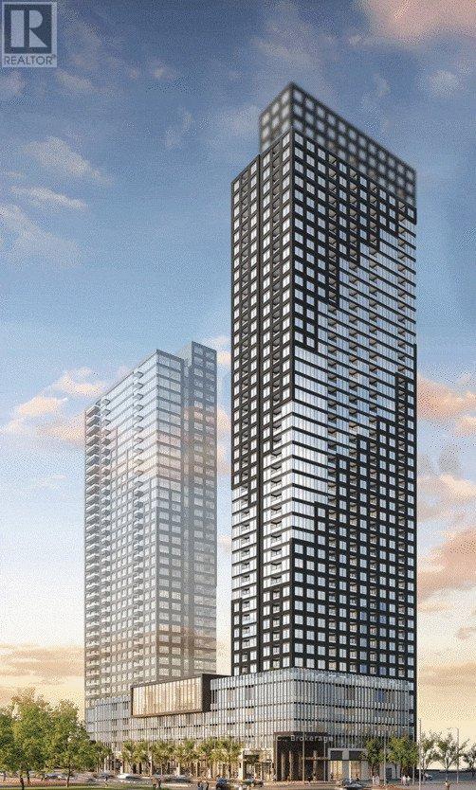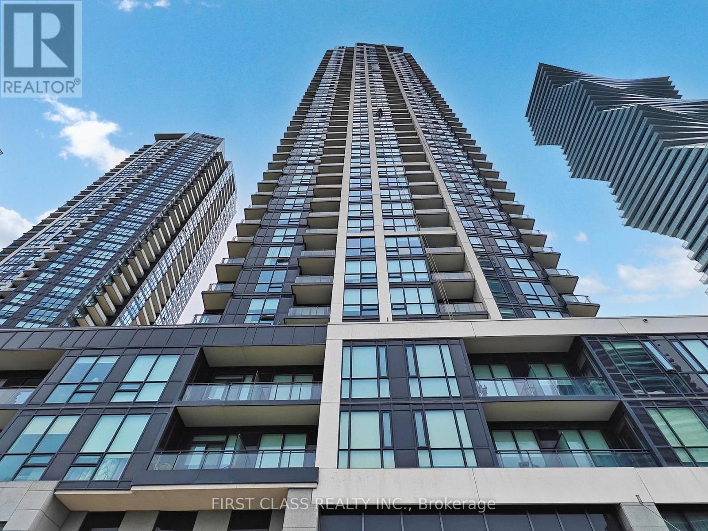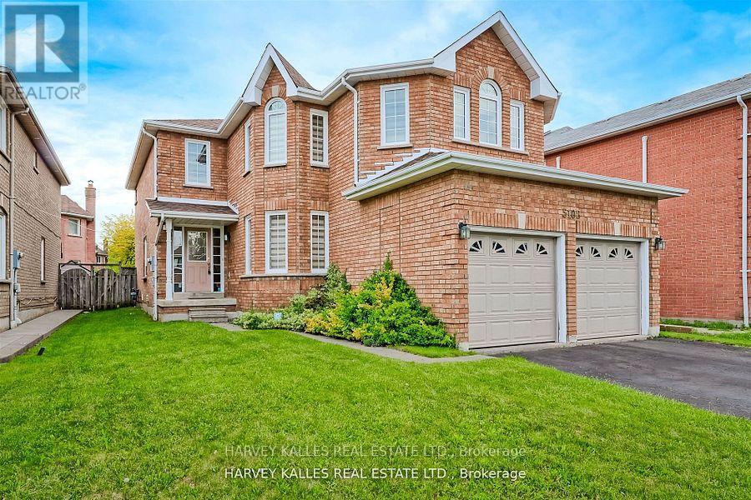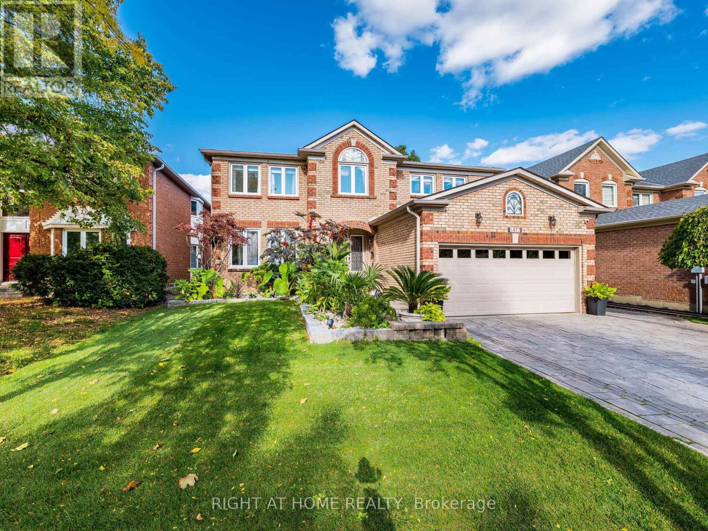- Houseful
- ON
- Mississauga Hurontario
- Hurontario
- 760 Ashprior Ave
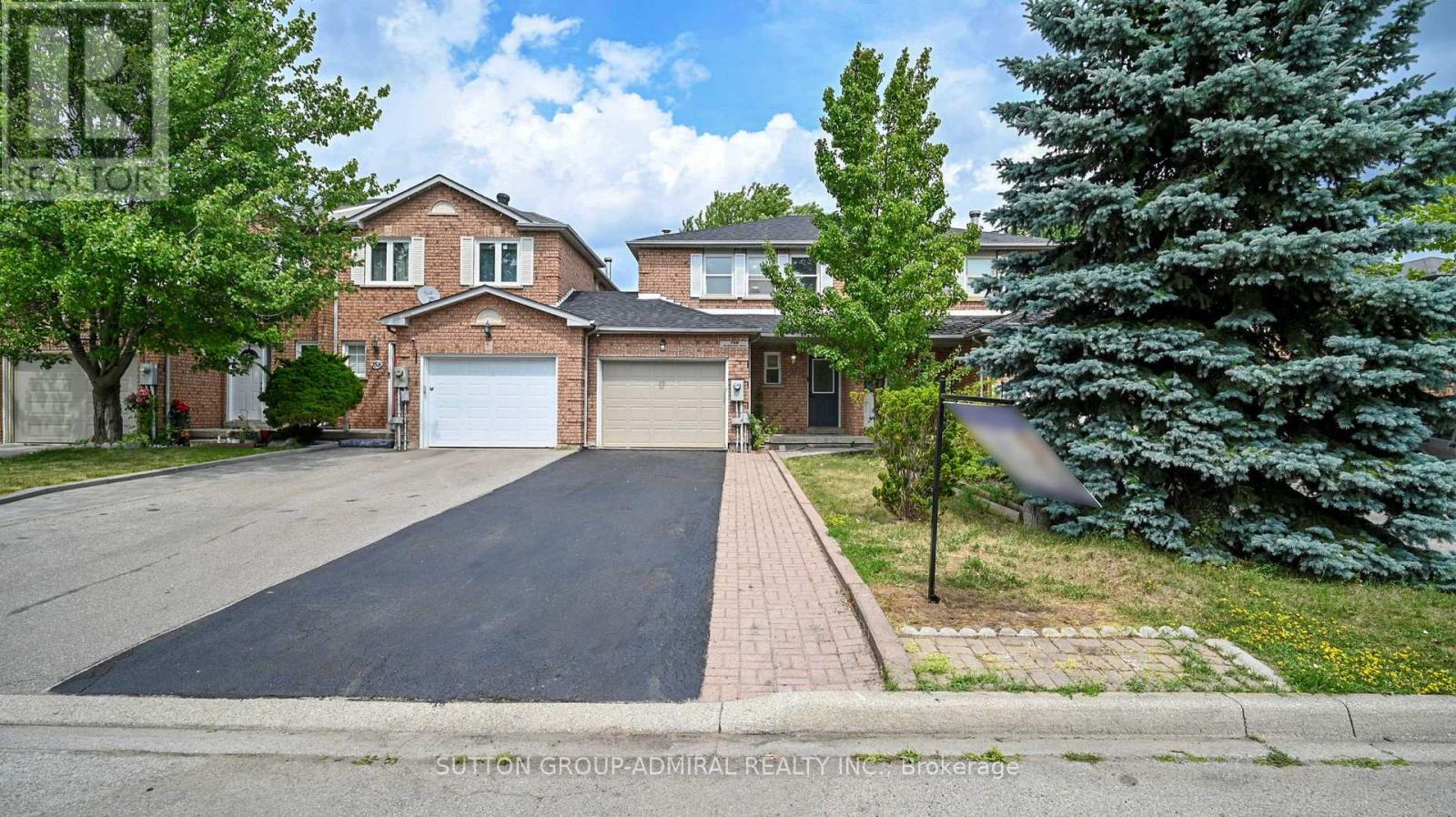
760 Ashprior Ave
760 Ashprior Ave
Highlights
Description
- Time on Houseful40 days
- Property typeSingle family
- Neighbourhood
- Median school Score
- Mortgage payment
If you are looking for a move-in ready home in a location that truly has it all, then look no further. This renovated 3 bedroom, 4 bathroom freehold townhouse with a finished basement is just minutes from Heartland Town Centre, Ontario's largest outdoor shopping destination. It's also conveniently located next to great schools, MiWay transit, Square One, parks, trails, Costco, and so much more. Getting around the city and commuting is a breeze with quick access to Erindale GO Station, plus highways 401 and 403. Here are just some of the reasons you'll love this property: 1) Renovated from top-to-bottom including a modern kitchen featuring white shaker cabinetry, ample quartz countertops, and breakfast bar; 2) Open concept living area perfect for entertaining and relaxing; 3) Three airy bedrooms and FOUR bathrooms - 2 on 2nd floor; 4) Bright and spacious finished basement with oversized window can be used as a rec room or extra bedroom; 5) Parking for 4 cars, no sidewalk, and a freshly sealed driveway; 6) Mature trees in the roomy backyard offer privacy; 7) Freshly painted with no carpet. Come and see for yourself why this beautiful turnkey starter home is perfect for your growing family. Book your tour today! (id:63267)
Home overview
- Cooling Central air conditioning
- Heat source Natural gas
- Heat type Forced air
- Sewer/ septic Sanitary sewer
- # total stories 2
- # parking spaces 4
- Has garage (y/n) Yes
- # full baths 3
- # half baths 1
- # total bathrooms 4.0
- # of above grade bedrooms 3
- Flooring Laminate
- Subdivision Hurontario
- Lot size (acres) 0.0
- Listing # W12395051
- Property sub type Single family residence
- Status Active
- Primary bedroom 4.6m X 3.61m
Level: 2nd - 2nd bedroom 4.09m X 2.57m
Level: 2nd - 3rd bedroom 2.72m X 2.62m
Level: 2nd - Recreational room / games room 5.31m X 4.62m
Level: Basement - Kitchen 4.72m X 2.74m
Level: Main - Dining room 3.43m X 2.54m
Level: Main - Living room 3.35m X 2.95m
Level: Main
- Listing source url Https://www.realtor.ca/real-estate/28844308/760-ashprior-avenue-mississauga-hurontario-hurontario
- Listing type identifier Idx

$-2,344
/ Month

