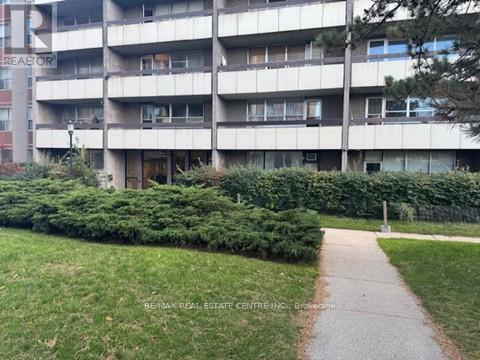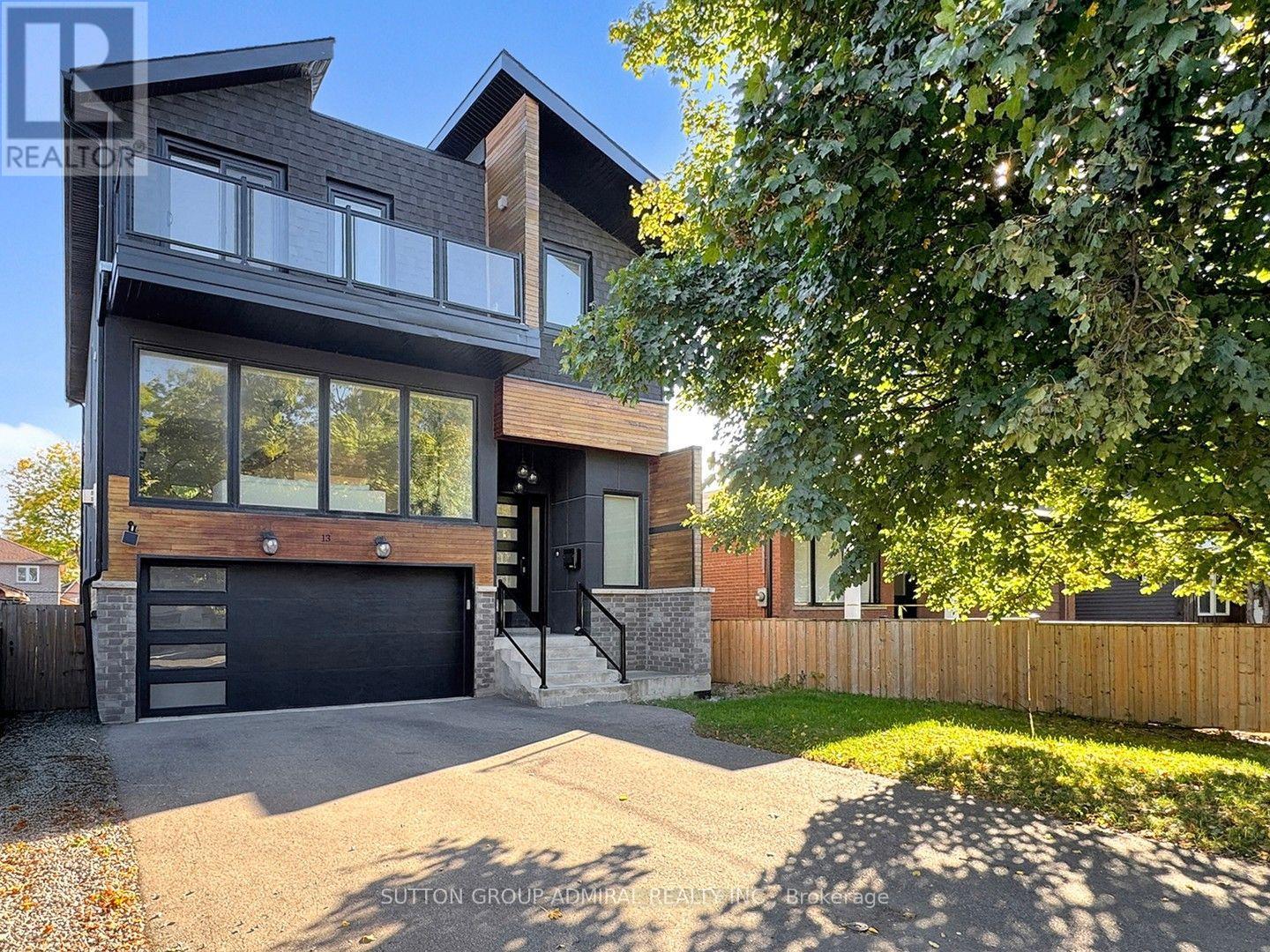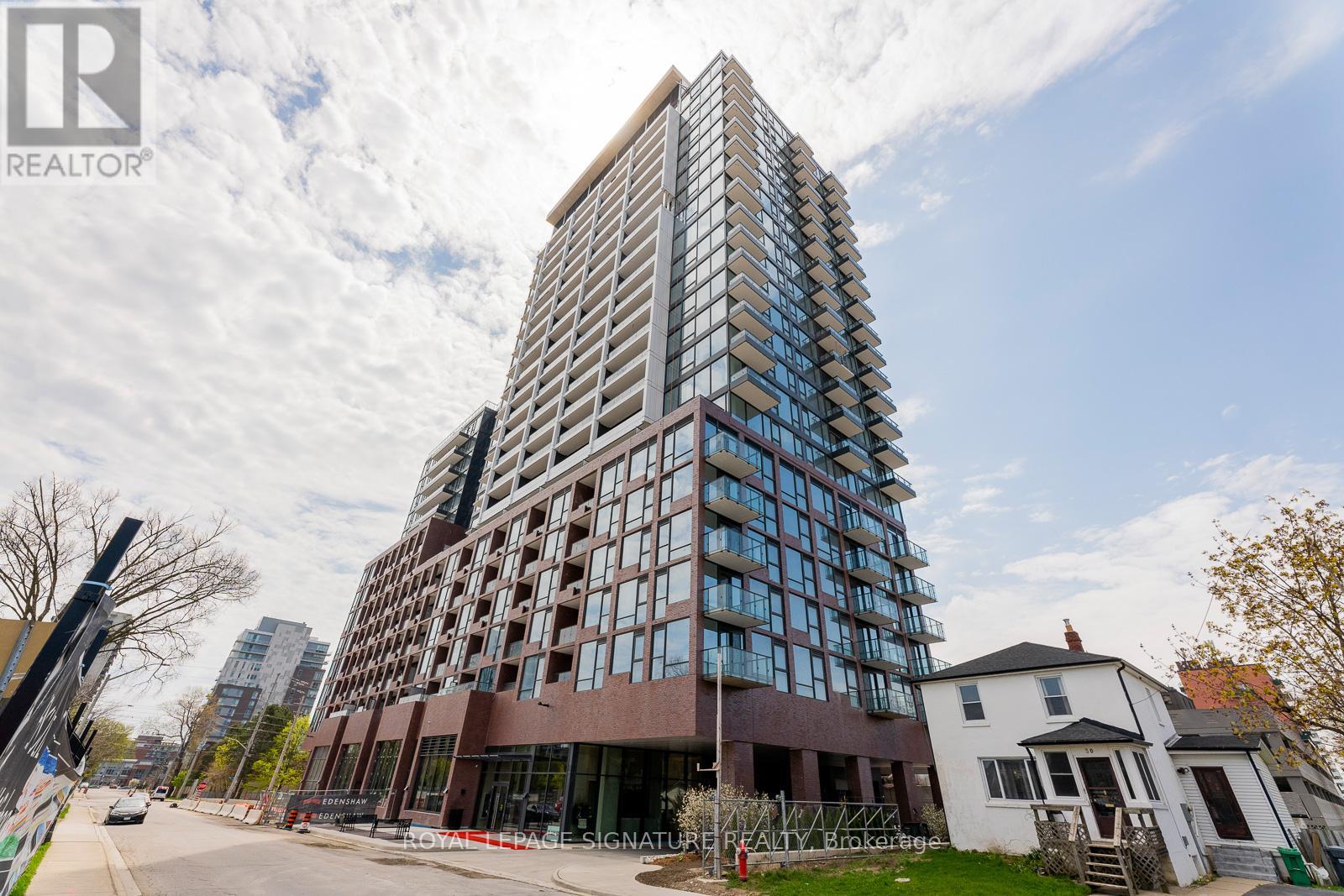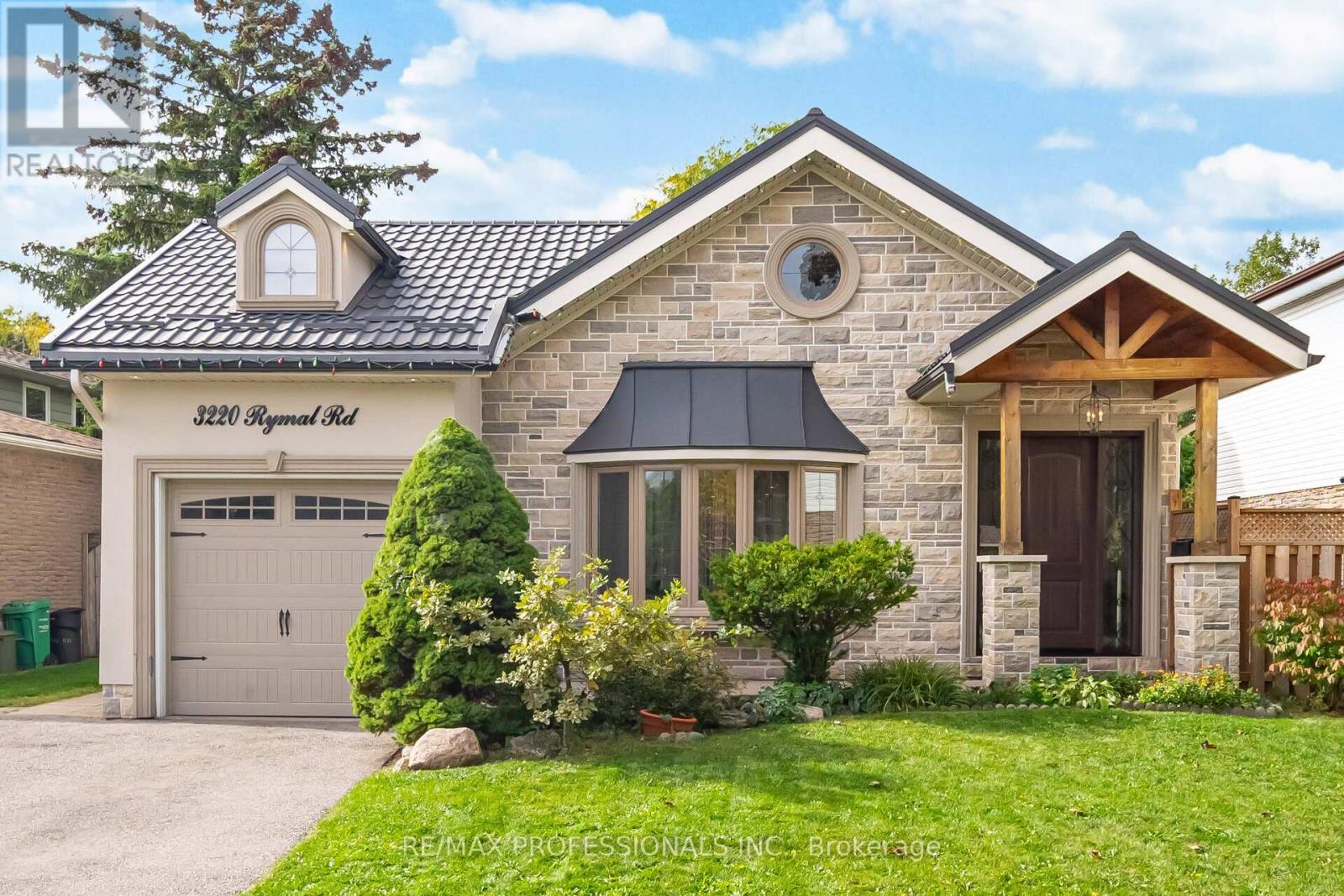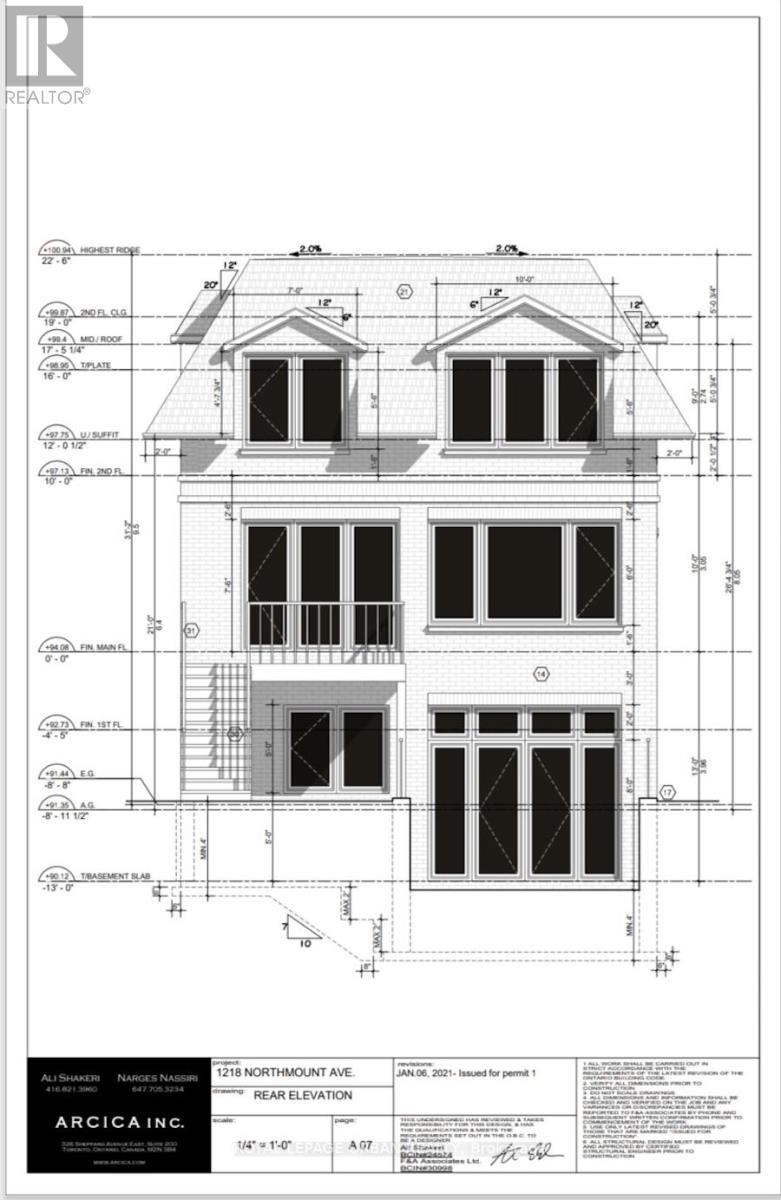- Houseful
- ON
- Mississauga
- Lakeview
- 1037 Meredith Ave
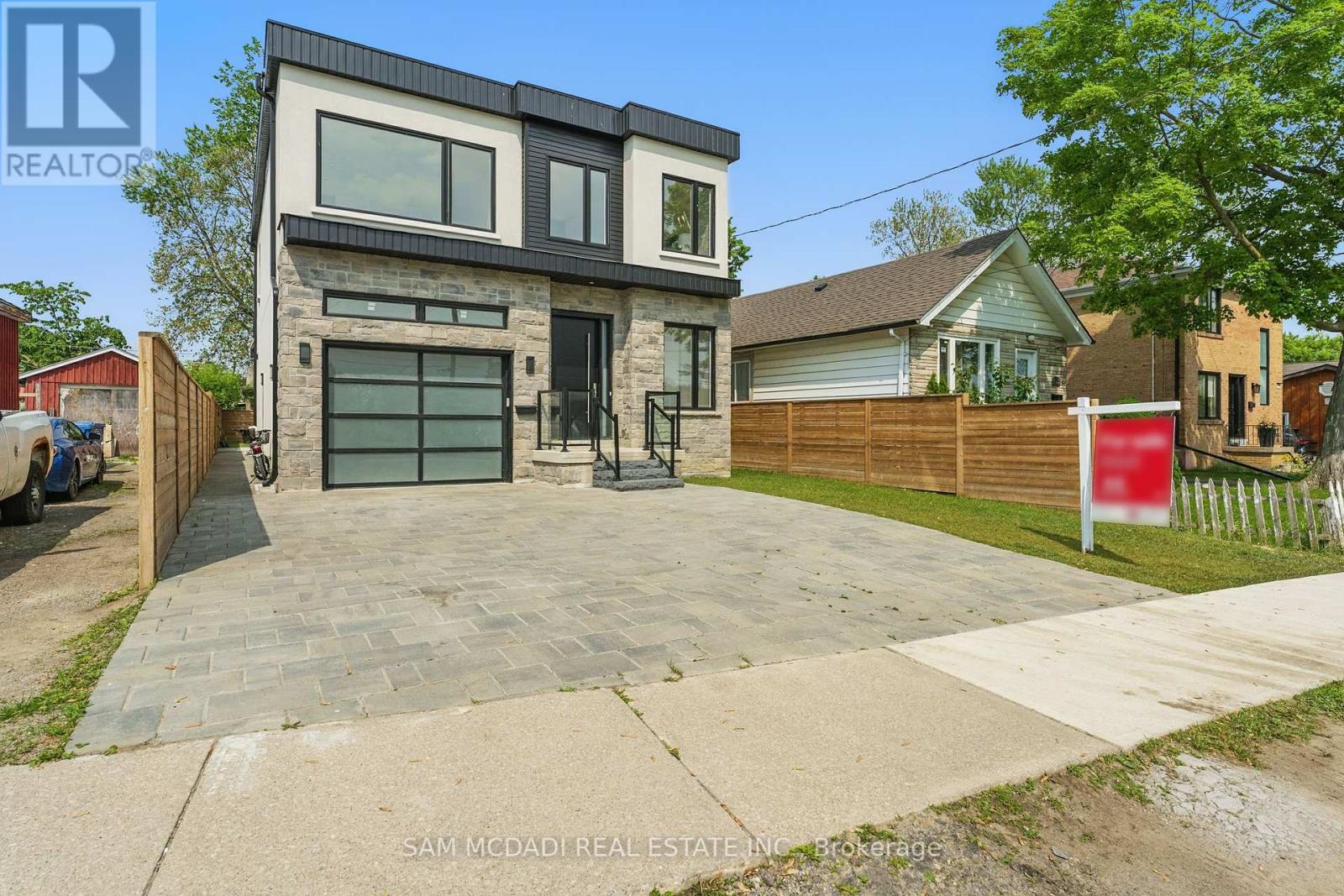
Highlights
Description
- Time on Houseful20 days
- Property typeSingle family
- Neighbourhood
- Median school Score
- Mortgage payment
Nestled in one of Mississauga's vibrant enclaves, this residence offers the perfect fusion of modern aesthetic and prime location. Just minutes from Lake Ontario, Port Credit Marina, and the future Lakeview Village, this home places you at the heart of it all. Step inside to over 3,300 sq ft of total living space, meticulously crafted with upscale finishes, and thoughtful attention to detail. The chef-inspired kitchen features premium built-in appliances, sleek cabinetry, and opulent finishes, designed to impress, along with a walkout to the spacious backyard. The main floor boasts an airy, open-concept layout with a dedicated private office, ideal for professionals or entrepreneurs. A combined dining and living area is anchored by a cozy fireplace that warms the main level with style and comfort. Ascend above, you'll find four generous bedrooms, including a serene owners suite complete with a 4-piece ensuite featuring pristine finishes and a freestanding tub. The additional bedrooms each offer walk-in closets and either access to a 3-piece bathroom or their own private ensuite. A finished basement with a separate entrance offers a full kitchen, two bedrooms, and a full bathroom, ideal for in-laws, guests, or potential rental income. It's a true bonus that completes this exceptional home. Located within walking distance to top-rated schools, scenic waterfront parks, golf courses, and Port Credits trendy cafés and shops, you'll love the blend of quiet community charm and city-convenient access. Whether you're raising a family, investing, or simply elevating your lifestyle, this Lakeview gem checks all the boxes. (id:63267)
Home overview
- Cooling Central air conditioning
- Heat source Natural gas
- Heat type Forced air
- Sewer/ septic Sanitary sewer
- # total stories 2
- Fencing Fenced yard
- # parking spaces 3
- Has garage (y/n) Yes
- # full baths 4
- # half baths 1
- # total bathrooms 5.0
- # of above grade bedrooms 6
- Flooring Vinyl, hardwood
- Has fireplace (y/n) Yes
- Community features Community centre
- Subdivision Lakeview
- Lot size (acres) 0.0
- Listing # W12434170
- Property sub type Single family residence
- Status Active
- Primary bedroom 4.58m X 5.09m
Level: 2nd - 2nd bedroom 3.51m X 3.63m
Level: 2nd - 4th bedroom 3.43m X 4.15m
Level: 2nd - 3rd bedroom 4.67m X 3.75m
Level: 2nd - Bedroom 3.75m X 3.6m
Level: Basement - Kitchen 4.04m X 4.05m
Level: Basement - Recreational room / games room 3.79m X 4.05m
Level: Basement - 5th bedroom 2.43m X 3.39m
Level: Basement - Living room 4.13m X 5.93m
Level: Main - Kitchen 3.71m X 5.87m
Level: Main - Dining room 2.59m X 2.16m
Level: Main - Office 2.49m X 3.2m
Level: Main
- Listing source url Https://www.realtor.ca/real-estate/28929373/1037-meredith-avenue-mississauga-lakeview-lakeview
- Listing type identifier Idx

$-4,931
/ Month

