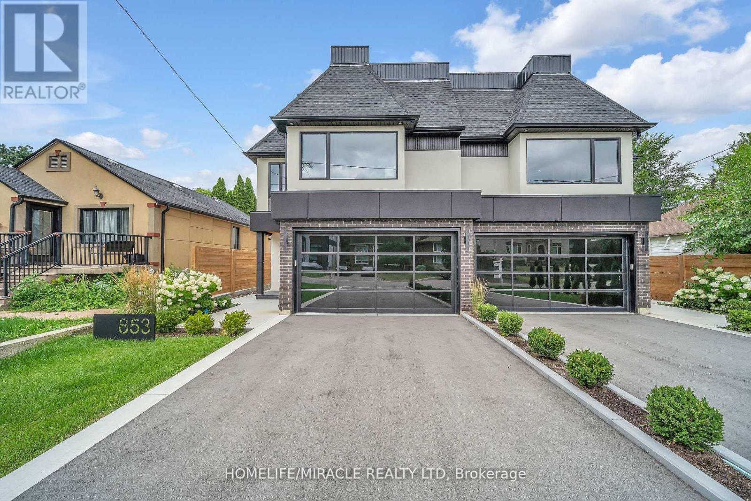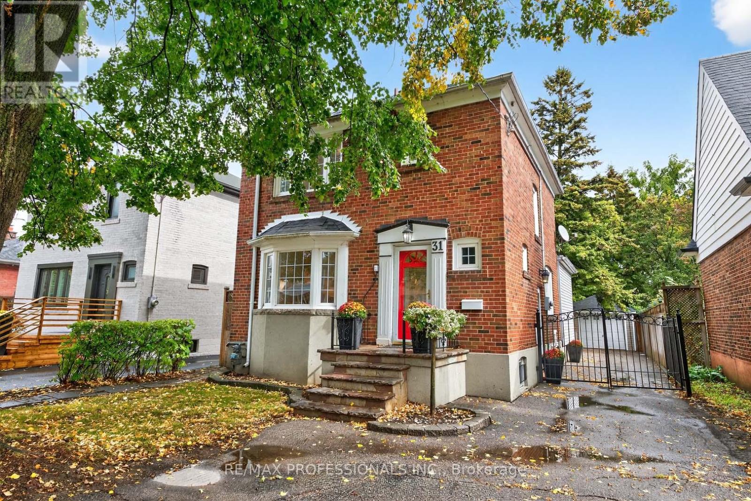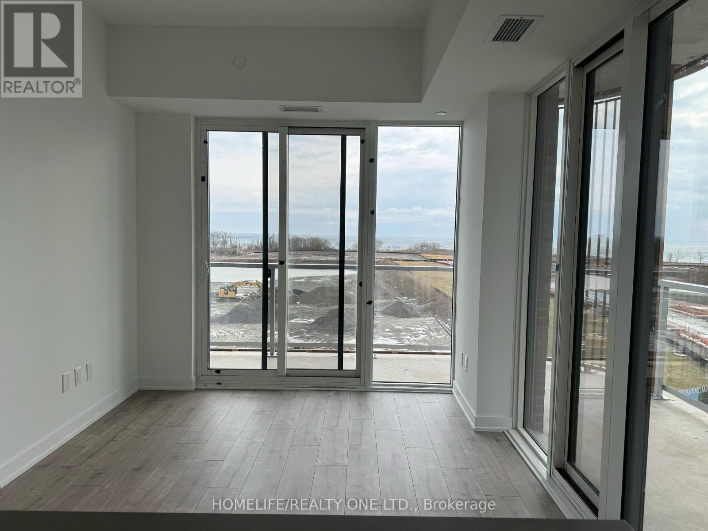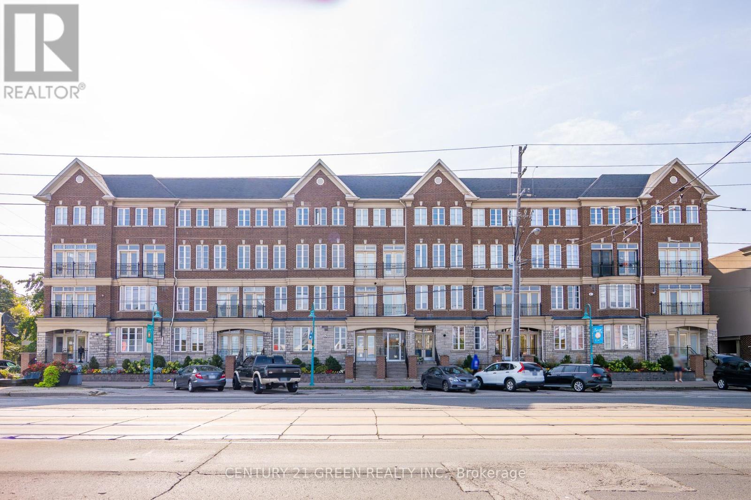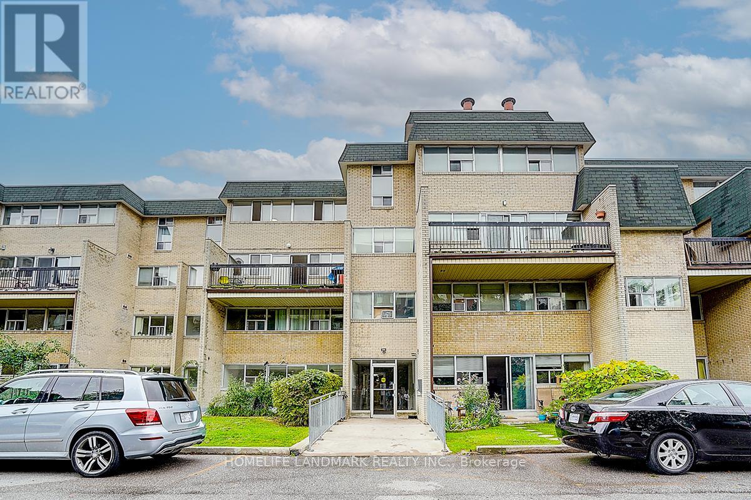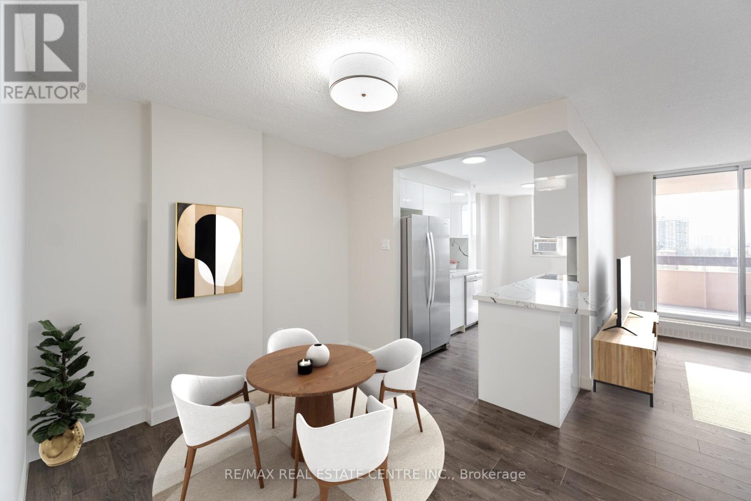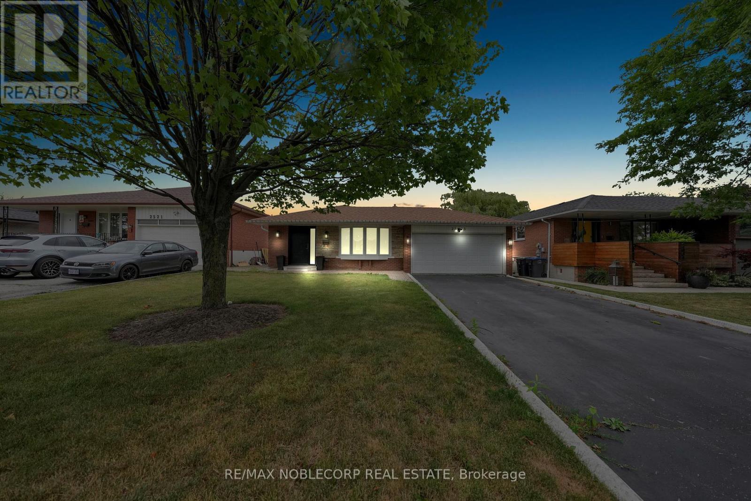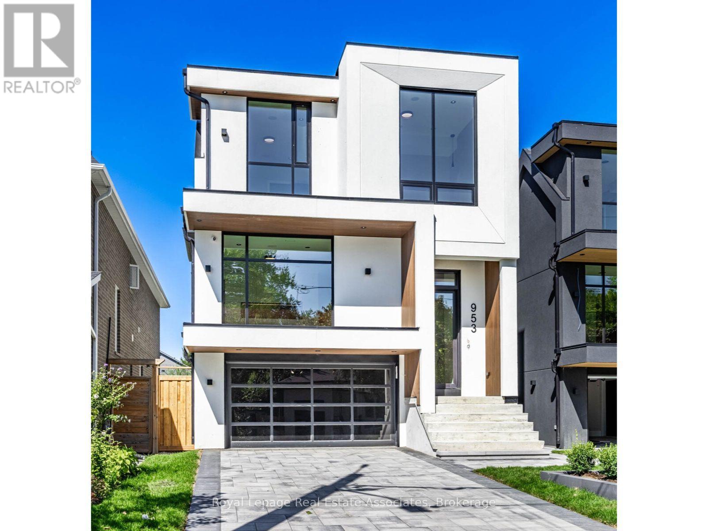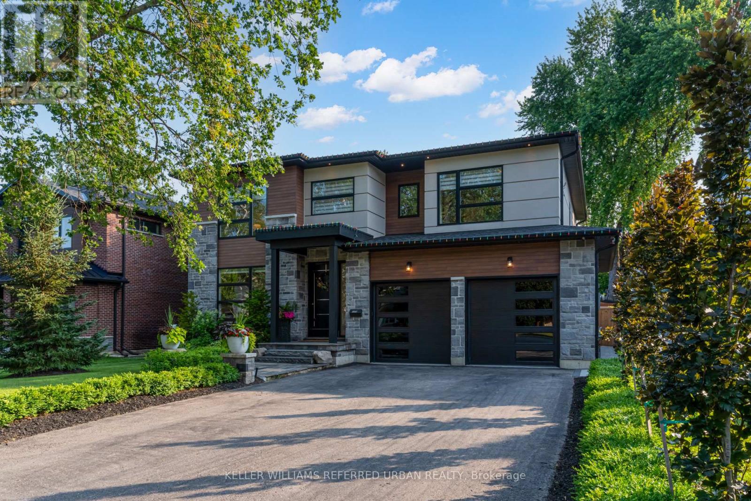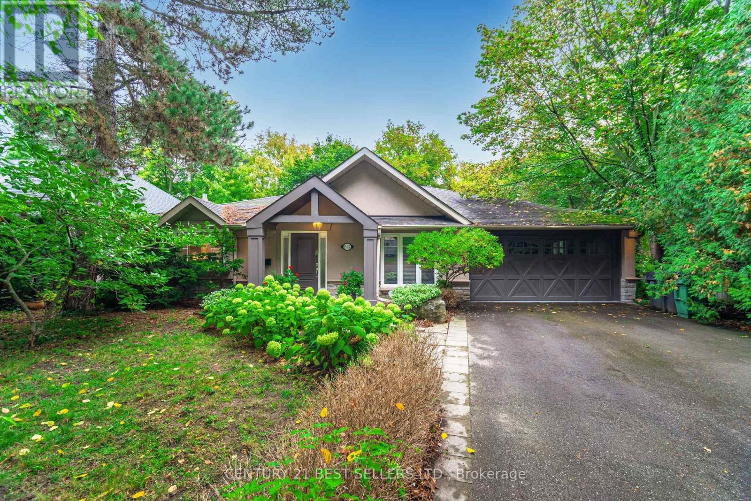- Houseful
- ON
- Mississauga
- Lakeview
- 1140 Halliday Ave
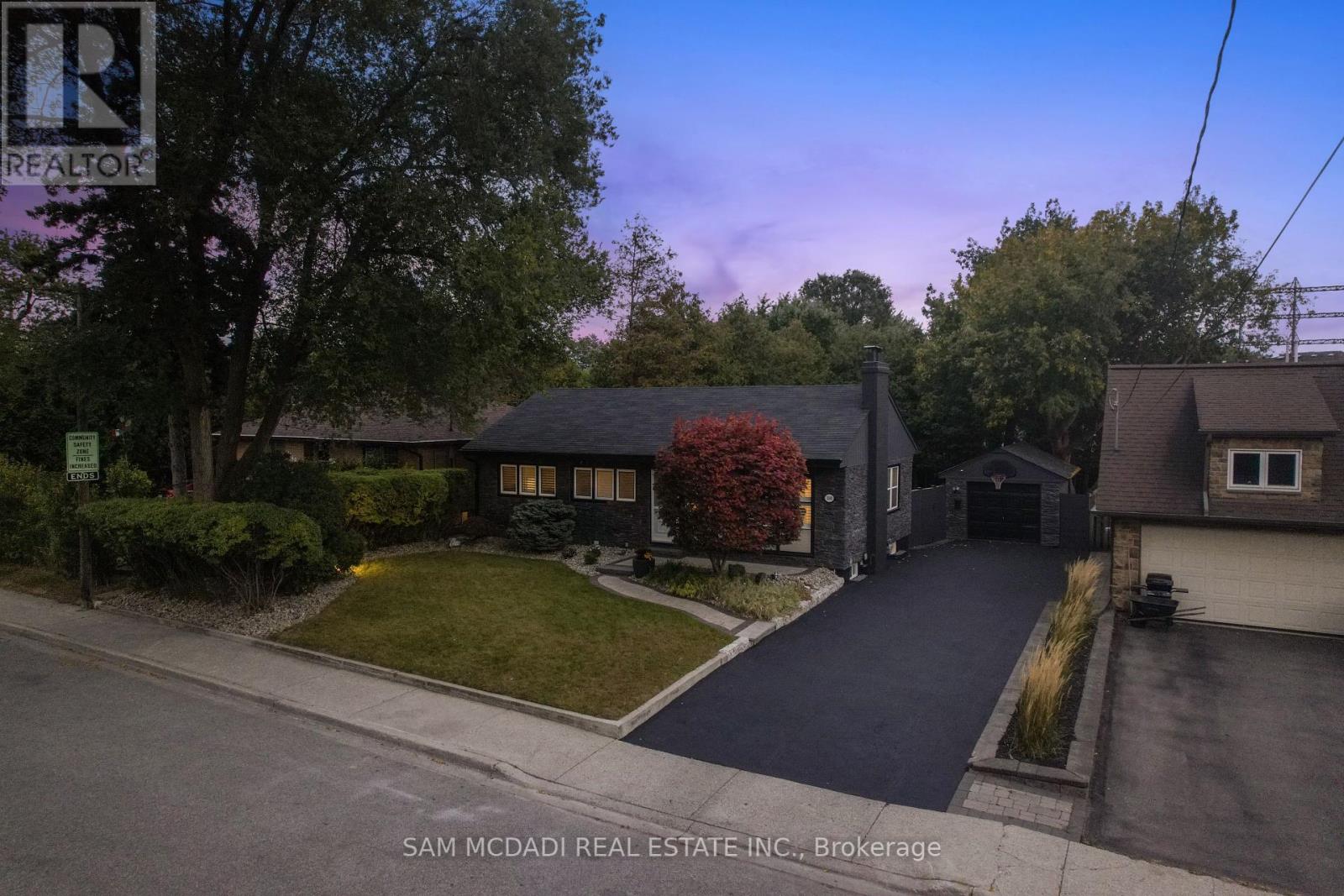
Highlights
Description
- Time on Housefulnew 7 hours
- Property typeSingle family
- StyleBungalow
- Neighbourhood
- Median school Score
- Mortgage payment
Welcome home to this exquisitely renovated bungalow, perfectly situated in the Lakeview community, just a short commute from Sherway Gardens, Dixie Outlet Mall, excellent schools, waterfront parks, and more. As you enter, you are greeted by an open-concept floor plan featuring sleek, waterproof, and scratch-proof laminate flooring, complemented by expansive windows that flood this lovely home with natural light. The dining area seamlessly blends with the living room, where a wood fireplace creates an inviting ambiance for cozy gatherings and relaxation. The heart of the home is the charming kitchen, equipped with modern stainless steel appliances, a breakfast bar, and sleek quartz countertops. On the main level, you'll find the Owner's suite and two additional bedrooms, each with their own closets and a shared 4-piece bath. The spacious basement boasts a large rec room illuminated by pot lights, a 4-piece bath, a bedroom perfect for guests or extended family, and a laundry room. Step outside to the beautifully manicured backyard retreat, showcasing a stunning pressure-treated wood deck and a Beachcomber hot tub that comfortably seats 4-6 people, offering a serene escape after a long day. This charming residence blends style, comfort, and practicality, complete with a detached garage and long driveway providing 4 parking spots! **EXTRAS** Optimal location with close proximity to the upcoming vibrant Lakeview Village. A quick commute to Downtown Toronto via the QEW or Long Branch GO, unique shops, parks, waterfront trails, Pearson Airport and esteemed public/private schools. (id:63267)
Home overview
- Cooling Central air conditioning
- Heat source Natural gas
- Heat type Forced air
- Sewer/ septic Sanitary sewer
- # total stories 1
- Fencing Fenced yard
- # parking spaces 4
- Has garage (y/n) Yes
- # full baths 2
- # total bathrooms 2.0
- # of above grade bedrooms 4
- Flooring Laminate
- Has fireplace (y/n) Yes
- Subdivision Lakeview
- Lot desc Landscaped
- Lot size (acres) 0.0
- Listing # W12426266
- Property sub type Single family residence
- Status Active
- 4th bedroom 3.32m X 2.41m
Level: Basement - Recreational room / games room 4.22m X 11.56m
Level: Basement - Dining room 2.39m X 2.55m
Level: Main - Living room 3.43m X 4.52m
Level: Main - 3rd bedroom 2.76m X 3.42m
Level: Main - Kitchen 3.46m X 3.91m
Level: Main - 2nd bedroom 3.47m X 2.6m
Level: Main - Primary bedroom 3.47m X 3.44m
Level: Main
- Listing source url Https://www.realtor.ca/real-estate/28912265/1140-halliday-avenue-mississauga-lakeview-lakeview
- Listing type identifier Idx

$-5,328
/ Month

