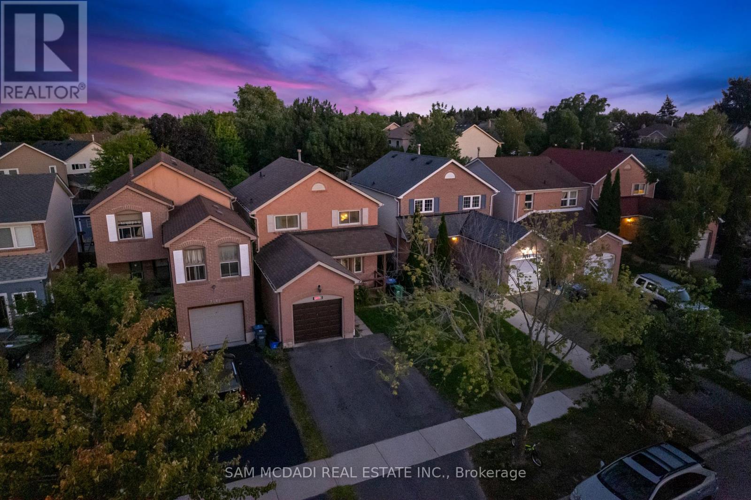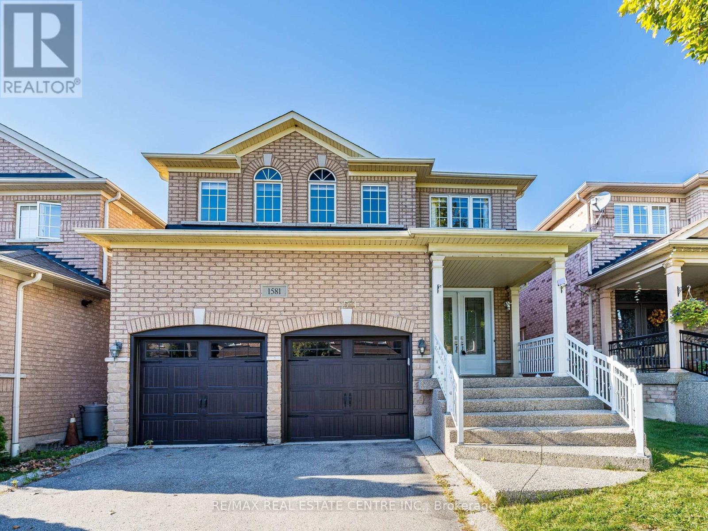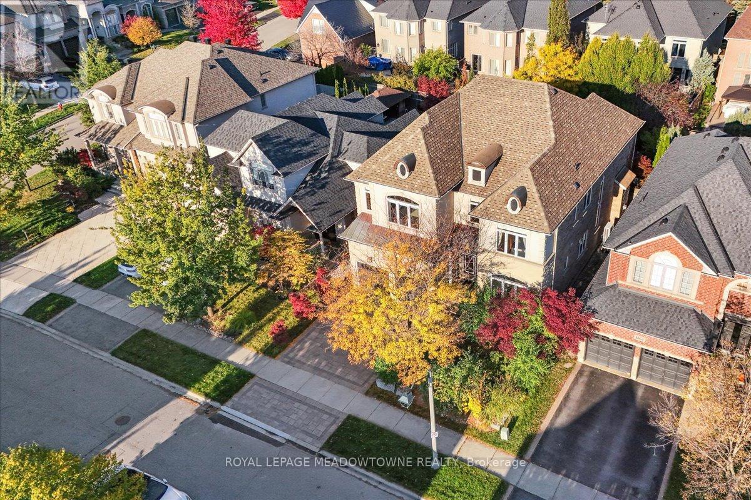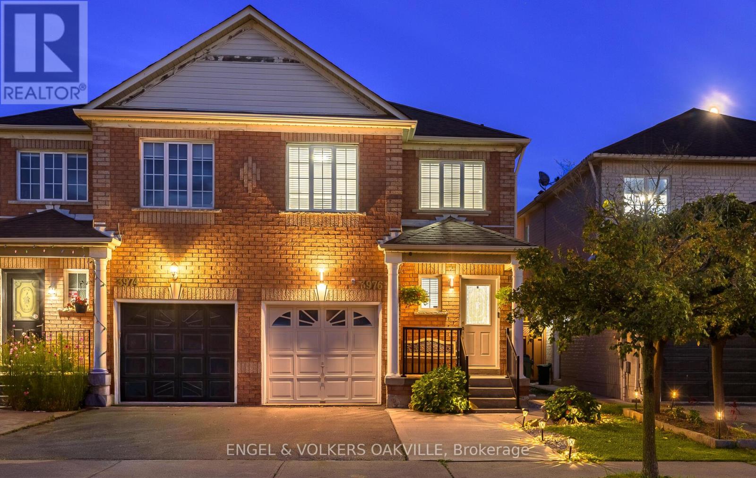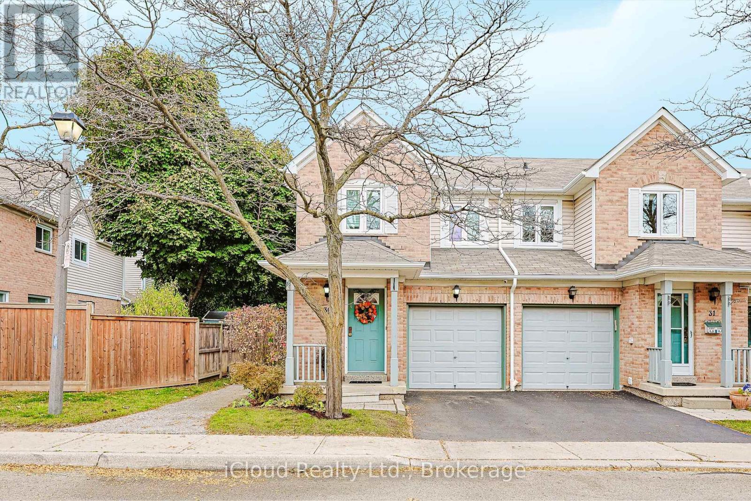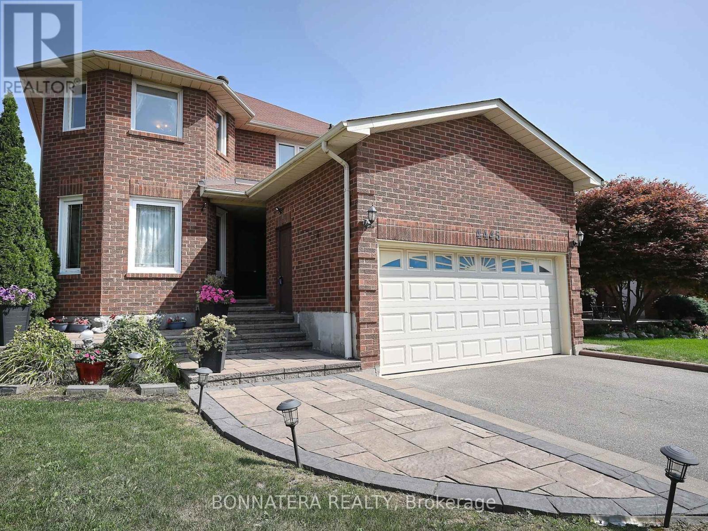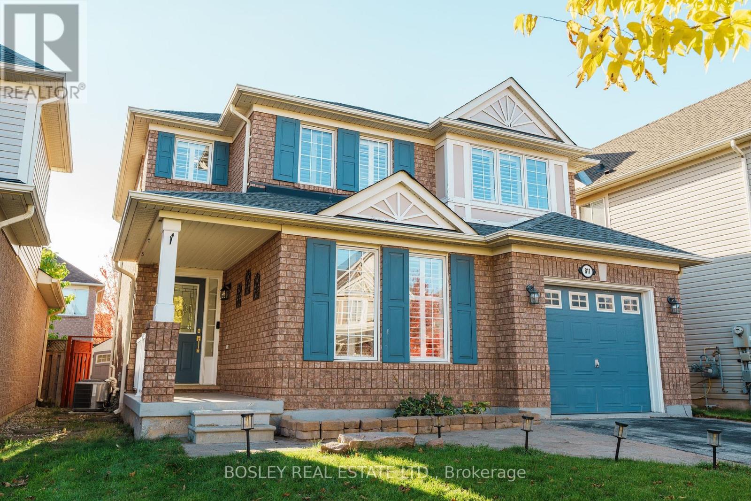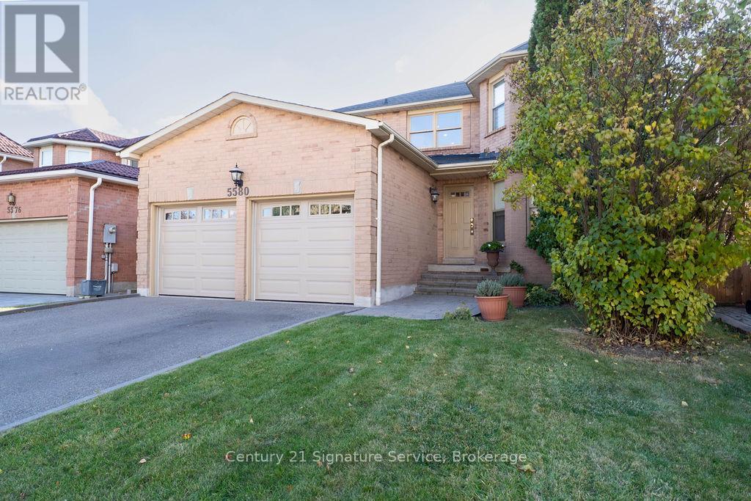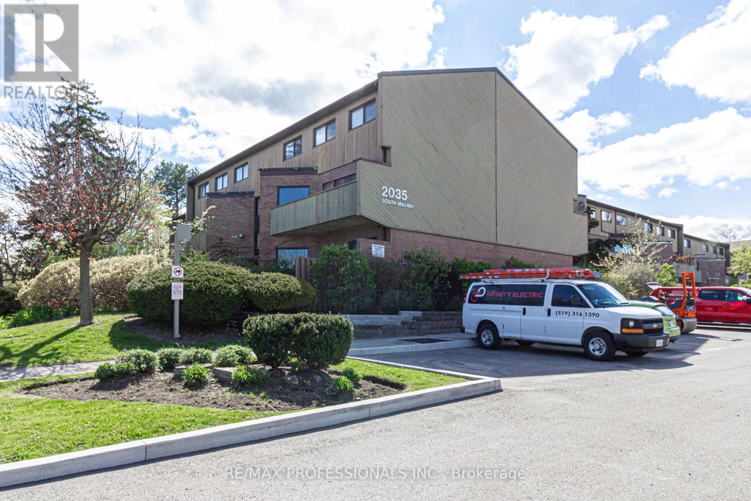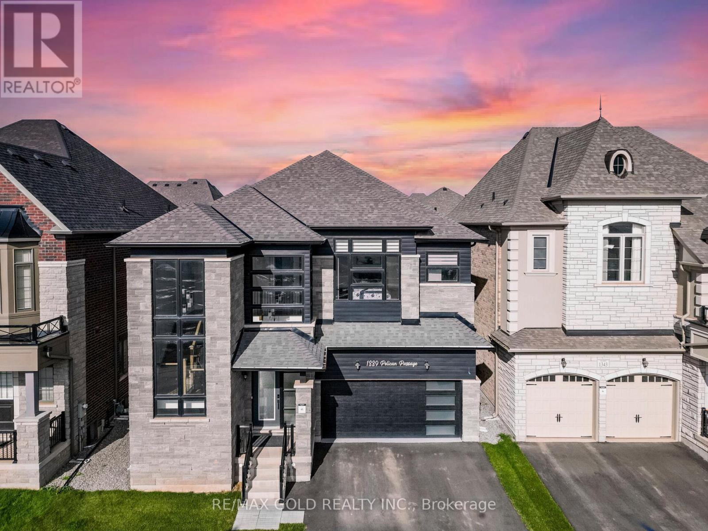- Houseful
- ON
- Mississauga Lisgar
- Lisgar
- 3721 Trelawny Cir
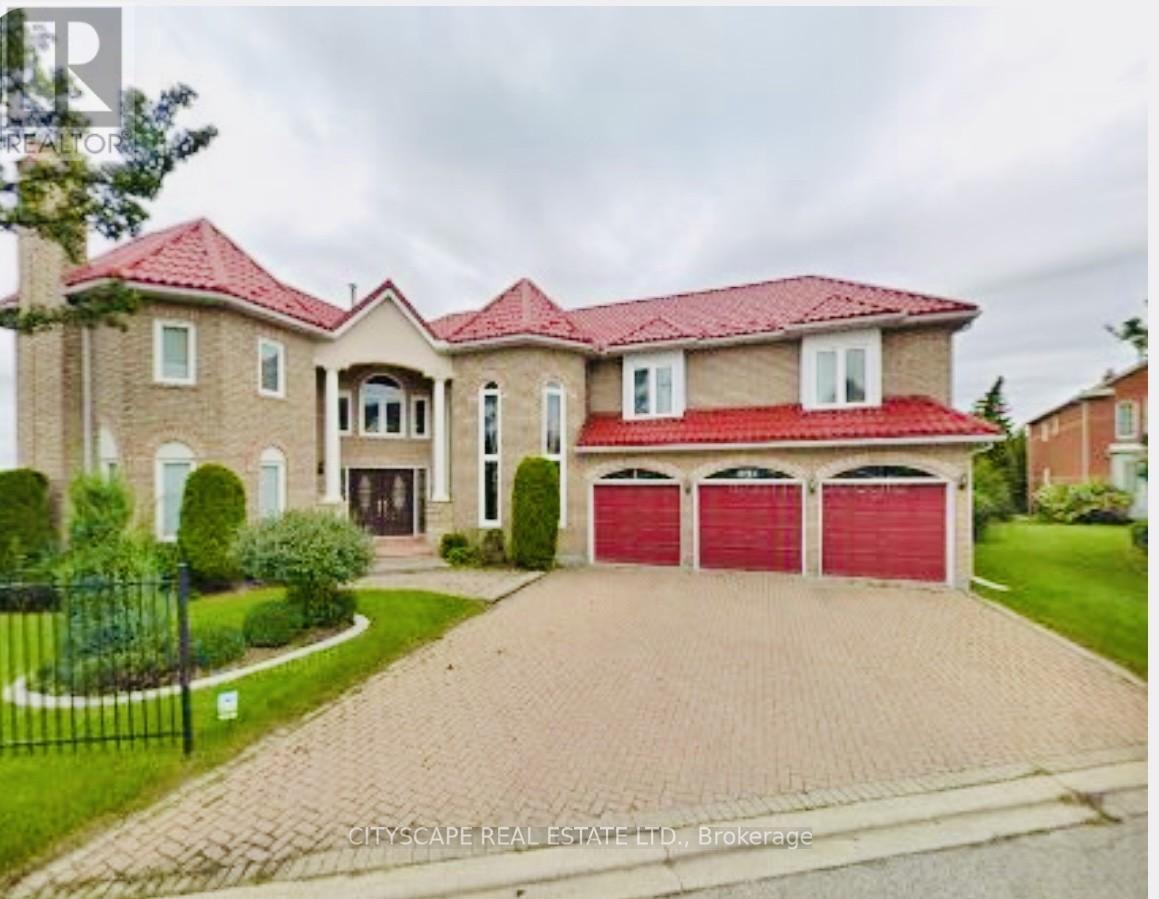
Highlights
Description
- Time on Housefulnew 4 hours
- Property typeSingle family
- Neighbourhood
- Median school Score
- Mortgage payment
Rarely offered. 3-car garage detached home perfectly situated on a premium corner lot on the cul-de-sac in the highly sought-after Trelawny Estates community. Welcome to an entertainer's delight with whopping over 6500 sq ft. of living space including a fully finished basement with a separate in-law suite. The main level features hardwood floors throughout, a formal living room with coffered ceiling, marble electric fireplace, and large sun-filled windows, a formal dining room with nearly 17ft soaring ceiling, custom chandelier, floor-to-ceiling windows, double French doors, and direct access to the kitchen. The spacious family room offers a marble-surround fireplace, crown moulding, and four large windows overlooking garden. The private main-floor office is ideal for working from home and features double French doors, crown moulding, and two large windows. A stylish 2-piece powder room completes the main level. The gourmet eat-in kitchen is a chef's dream, featuring stainless steel appliances, marble countertops, a large centre island, custom cabinetry with pullouts, w/w pantry, 24"x24" porcelain tiles, and a bright breakfast area with an extended bar and walkout to the garden. The laundry room provides direct access to the deck and garden, a large closet, and oversized washer/dryer space. Upstairs, the primary suite offers hardwood floors, two walk-in closets, and a luxurious spa-like 6-piece ensuite, while three additional bedrooms each feature hardwood floors, double closets, and access to both a Jack & Jill 4-piece and a 5-piece bathroom. The finished basement includes a separate entrance from the garage and exterior, a full kitchen, living/recreation area, game room, bedroom, and 3-piece bath - perfect for extended family or guests with future rental potential. Outside, enjoy a beautifully landscaped private backyard with large tiered deck, mature trees, and lush gardens providing the ideal outdoor retreat while completing exterior with lifetime metal roof. (id:63267)
Home overview
- Cooling Central air conditioning
- Heat source Natural gas
- Heat type Forced air
- Sewer/ septic Sanitary sewer
- # total stories 2
- # parking spaces 6
- Has garage (y/n) Yes
- # full baths 4
- # half baths 1
- # total bathrooms 5.0
- # of above grade bedrooms 15
- Flooring Hardwood, laminate, tile
- Subdivision Lisgar
- Lot size (acres) 0.0
- Listing # W12492736
- Property sub type Single family residence
- Status Active
- 2nd bedroom 5.15m X 4.05m
Level: 2nd - Primary bedroom 8.6m X 4.41m
Level: 2nd - 3rd bedroom 5.91m X 3.7m
Level: 2nd - Sitting room 4.26m X 3.42m
Level: 2nd - 4th bedroom 4.35m X 3.05m
Level: 2nd - Bedroom 5.46m X 4.14m
Level: Basement - Recreational room / games room 6.1m X 4.27m
Level: Basement - Bathroom Measurements not available
Level: Basement - Games room 9.44m X 4.57m
Level: Basement - Laundry 3.35m X 2.44m
Level: Main - Kitchen Measurements not available
Level: Main - Office 3.66m X 3.66m
Level: Main - Living room 6.3m X 3.86m
Level: Main - Family room 6.5m X 4m
Level: Main - Kitchen 6.09m X 4.27m
Level: Main - Dining room 5.21m X 4m
Level: Main
- Listing source url Https://www.realtor.ca/real-estate/29049997/3721-trelawny-circle-mississauga-lisgar-lisgar
- Listing type identifier Idx

$-5,320
/ Month

