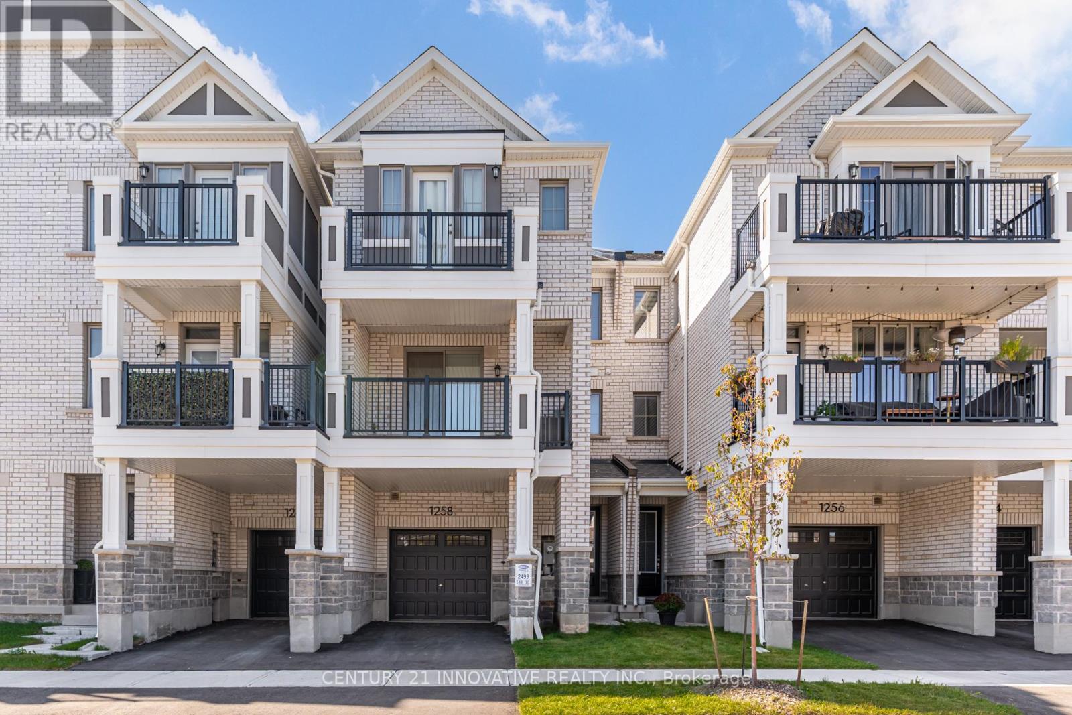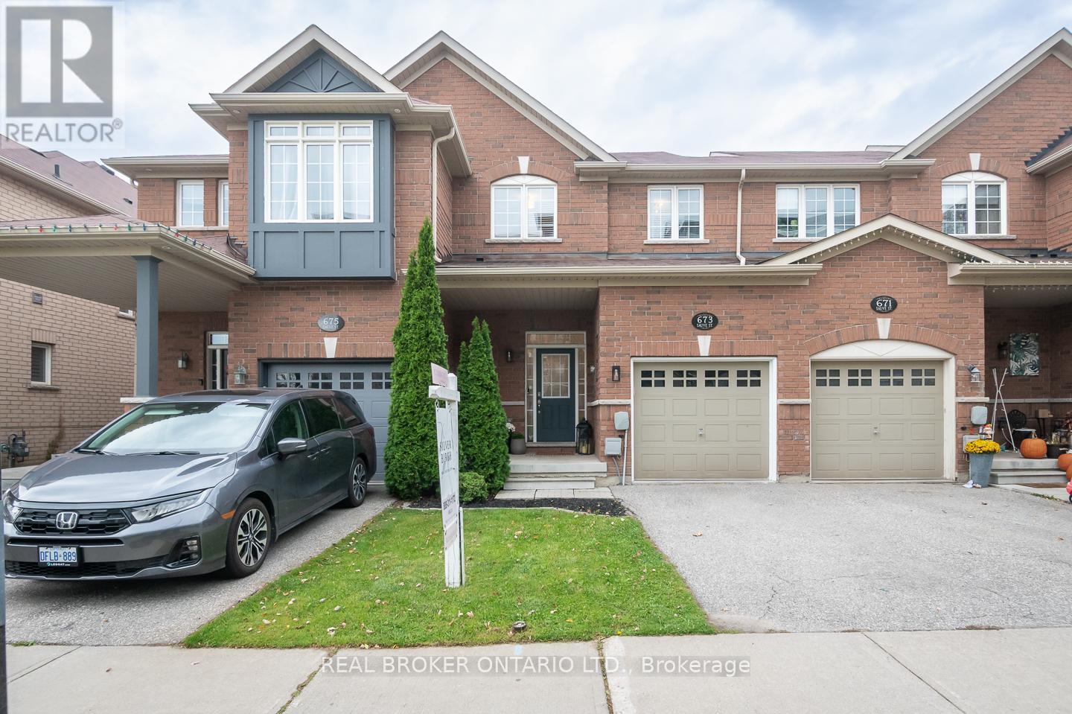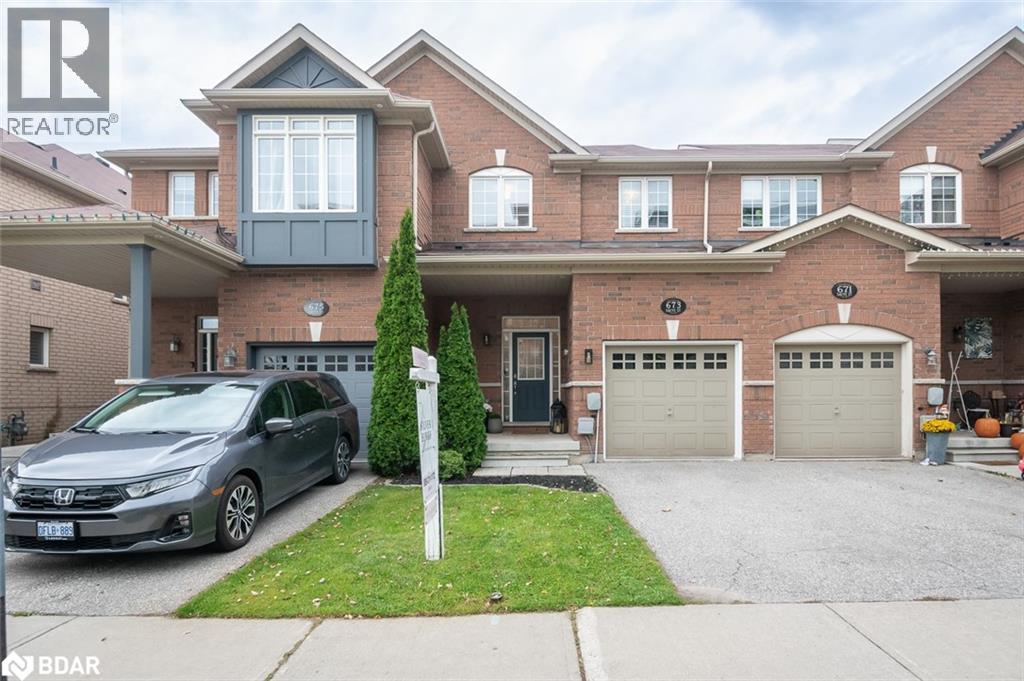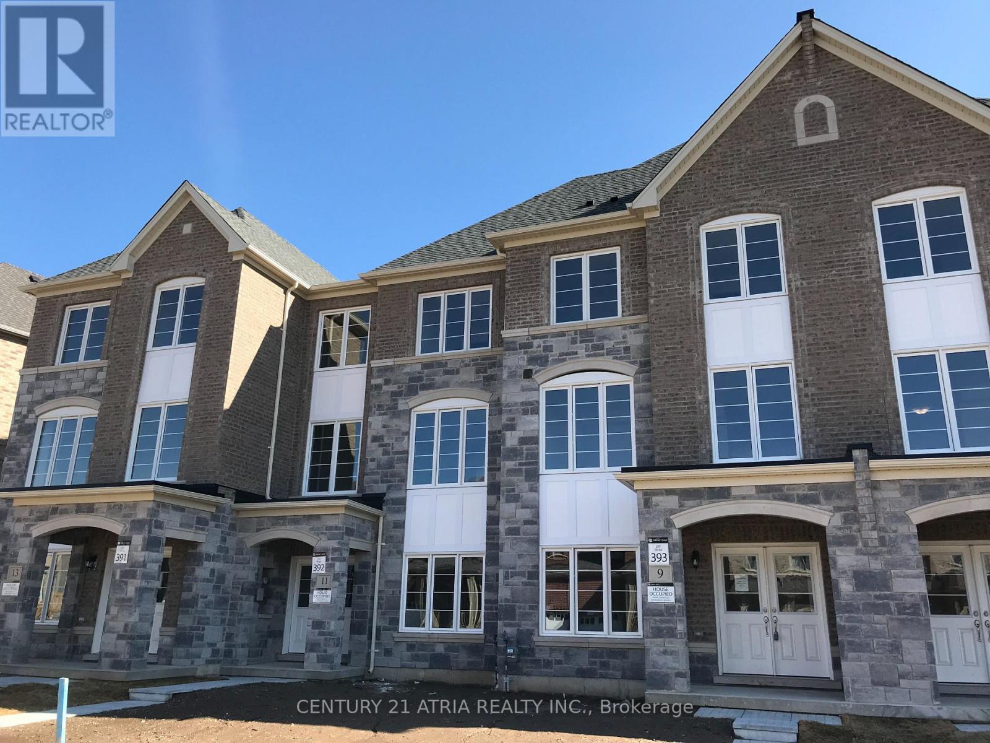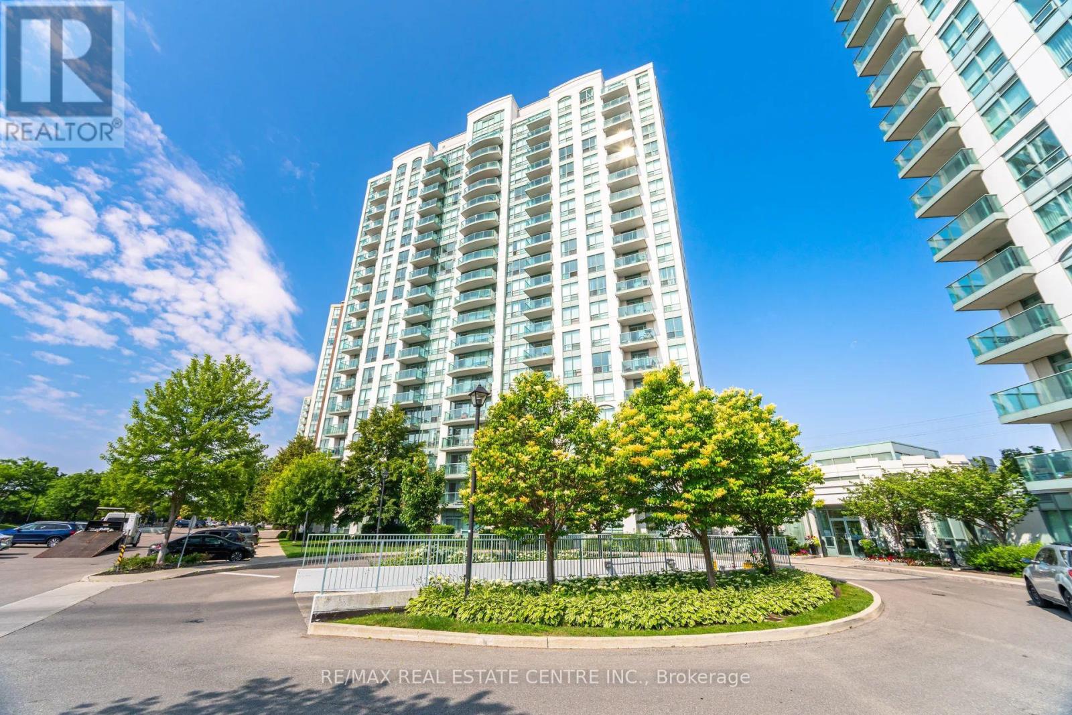- Houseful
- ON
- Mississauga Lisgar
- Lisgar
- 6433 Longspur Rd
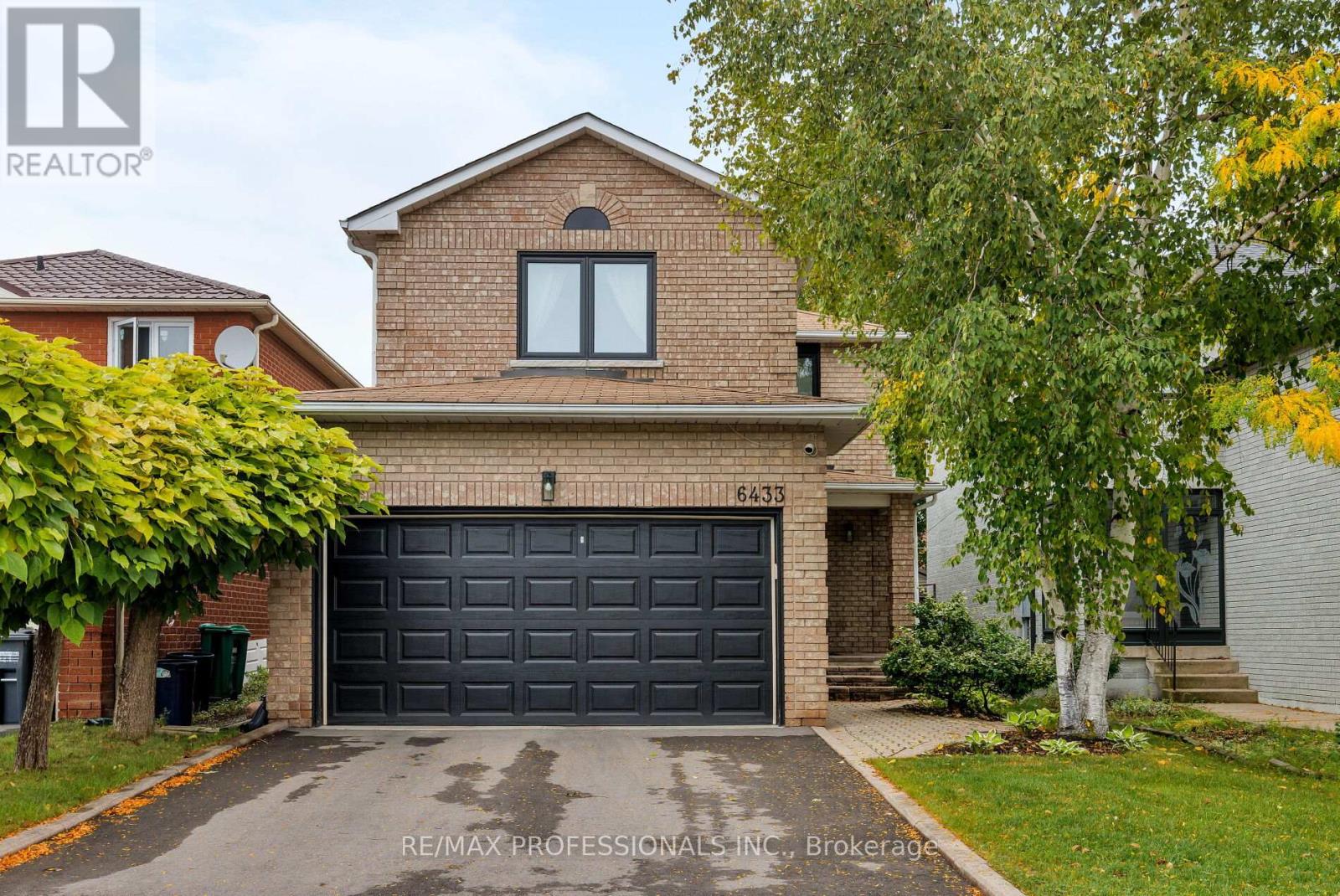
Highlights
Description
- Time on Houseful19 days
- Property typeSingle family
- Neighbourhood
- Median school Score
- Mortgage payment
Turnkey Treelawny Estates living. If you're looking for a modern home in Lisgar that matches your style, this is it. The main floor has a wonderful entertaining flow, complete with both living & family rooms, updated eat-in kitchen with backyard walkout, and an intimate dining room - you can host your friends and family in style. The second floor is truly family sized. The primary bedroom features a completely updated bath, walk-in closet, and King-sized bedroom. The other three bedrooms are spacious, with ample closet space, and a completely updated four piece bathroom. The finished basement shines, complete with rec room, theatre room, large laundry space, and a bathroom. Excellent schools (Treelawny Public School, Lisgar Middle, Meadowvale SS), easy access to transit and highways (407, 403, 401), and multiple shopping centres make this location ideal for families who want a quiet home close to it all. (id:63267)
Home overview
- Cooling Central air conditioning
- Heat source Natural gas
- Heat type Forced air
- Sewer/ septic Sanitary sewer
- # total stories 2
- Fencing Fenced yard
- # parking spaces 4
- Has garage (y/n) Yes
- # full baths 2
- # half baths 2
- # total bathrooms 4.0
- # of above grade bedrooms 4
- Flooring Tile, laminate, hardwood
- Has fireplace (y/n) Yes
- Subdivision Lisgar
- Directions 1420628
- Lot desc Landscaped
- Lot size (acres) 0.0
- Listing # W12436887
- Property sub type Single family residence
- Status Active
- 2nd bedroom 2.99m X 3.31m
Level: 2nd - 4th bedroom 3.48m X 3.51m
Level: 2nd - Primary bedroom 4.46m X 5.52m
Level: 2nd - 3rd bedroom 2.98m X 4.56m
Level: 2nd - Utility 3.04m X 2.45m
Level: Basement - Laundry 2.66m X 2.22m
Level: Basement - Recreational room / games room 6.57m X 5.53m
Level: Basement - Sitting room 6.57m X 4.55m
Level: Basement - Foyer 2.43m X 4.45m
Level: Main - Family room 3.48m X 4.46m
Level: Main - Living room 4.46m X 3.85m
Level: Main - Dining room 2.99m X 2.31m
Level: Main - Kitchen 2.99m X 3.5m
Level: Main
- Listing source url Https://www.realtor.ca/real-estate/28934449/6433-longspur-road-mississauga-lisgar-lisgar
- Listing type identifier Idx

$-3,333
/ Month








