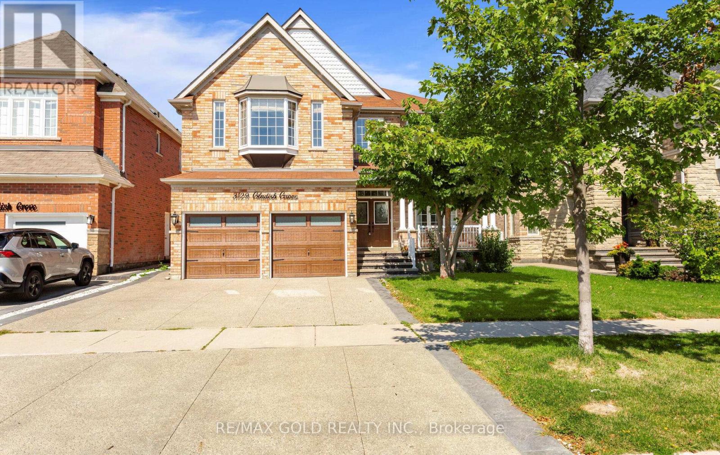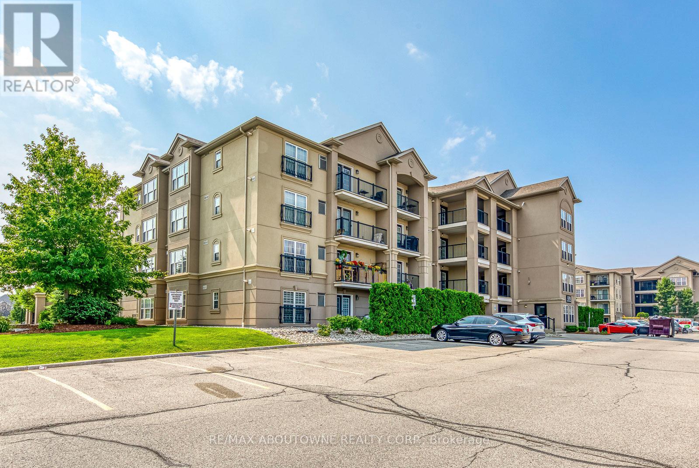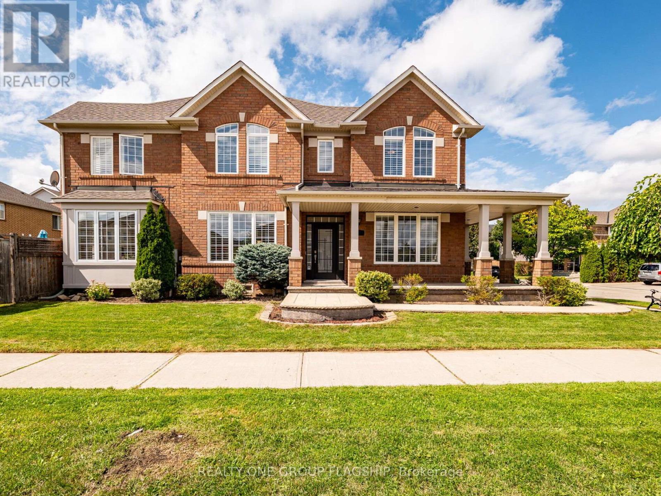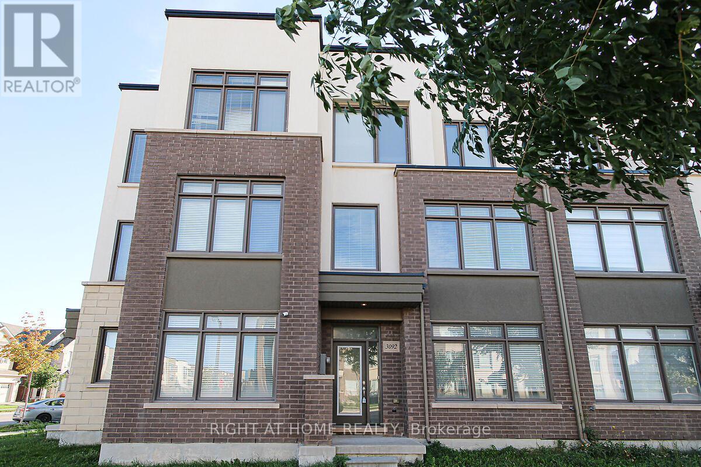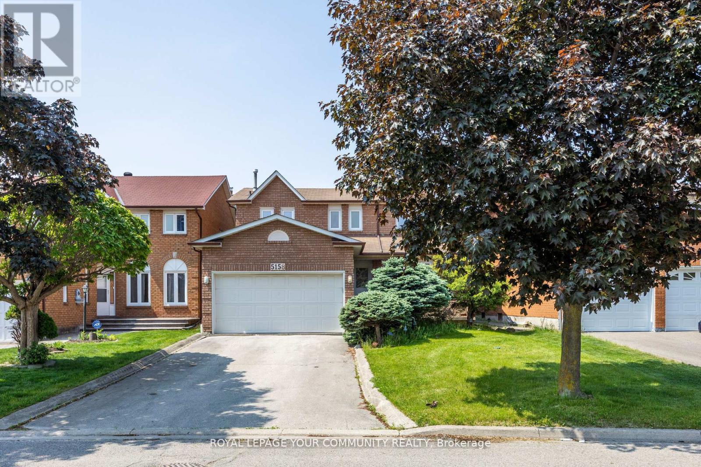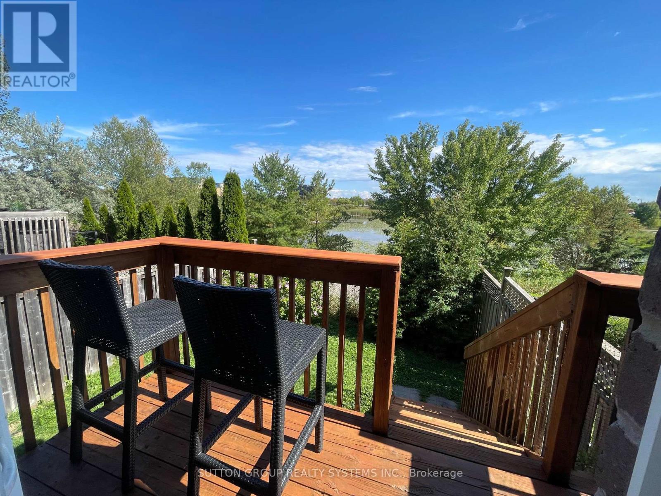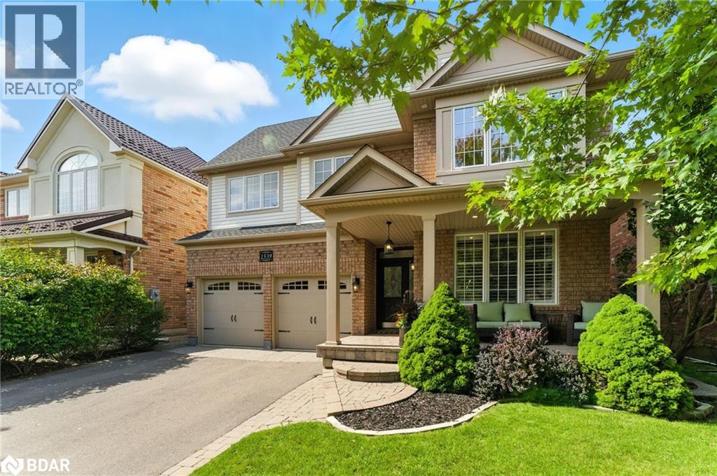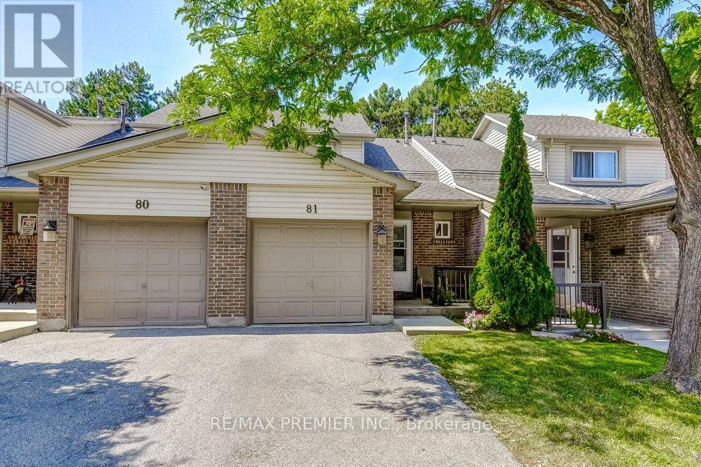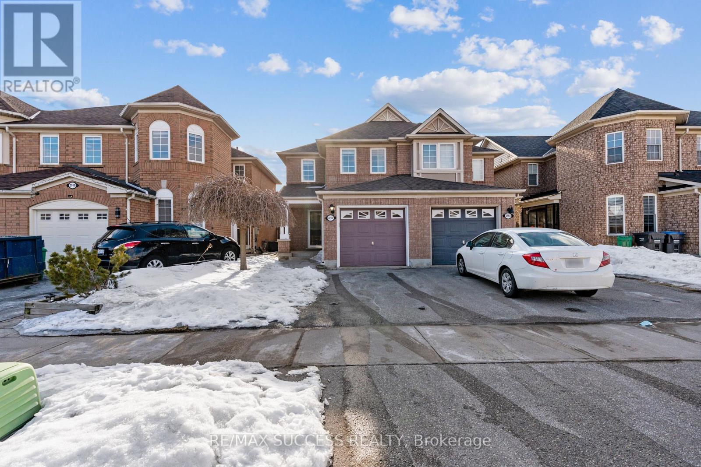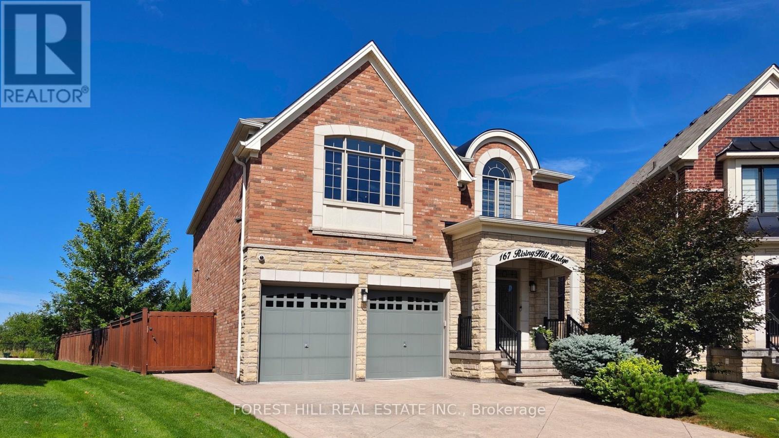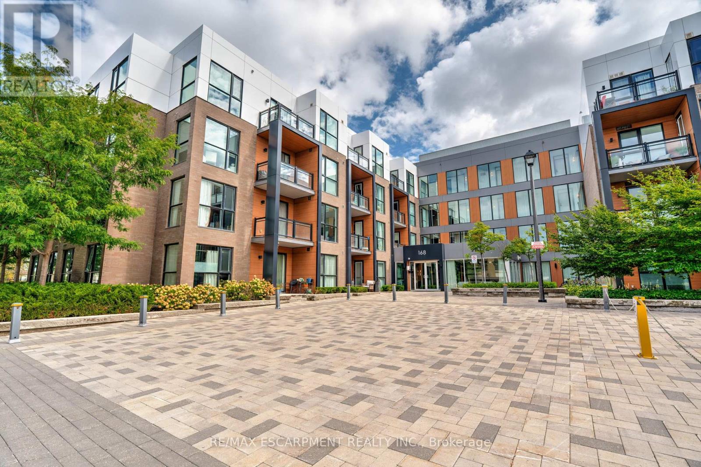- Houseful
- ON
- Mississauga Lisgar
- Lisgar
- 6451 Alderwood Trl
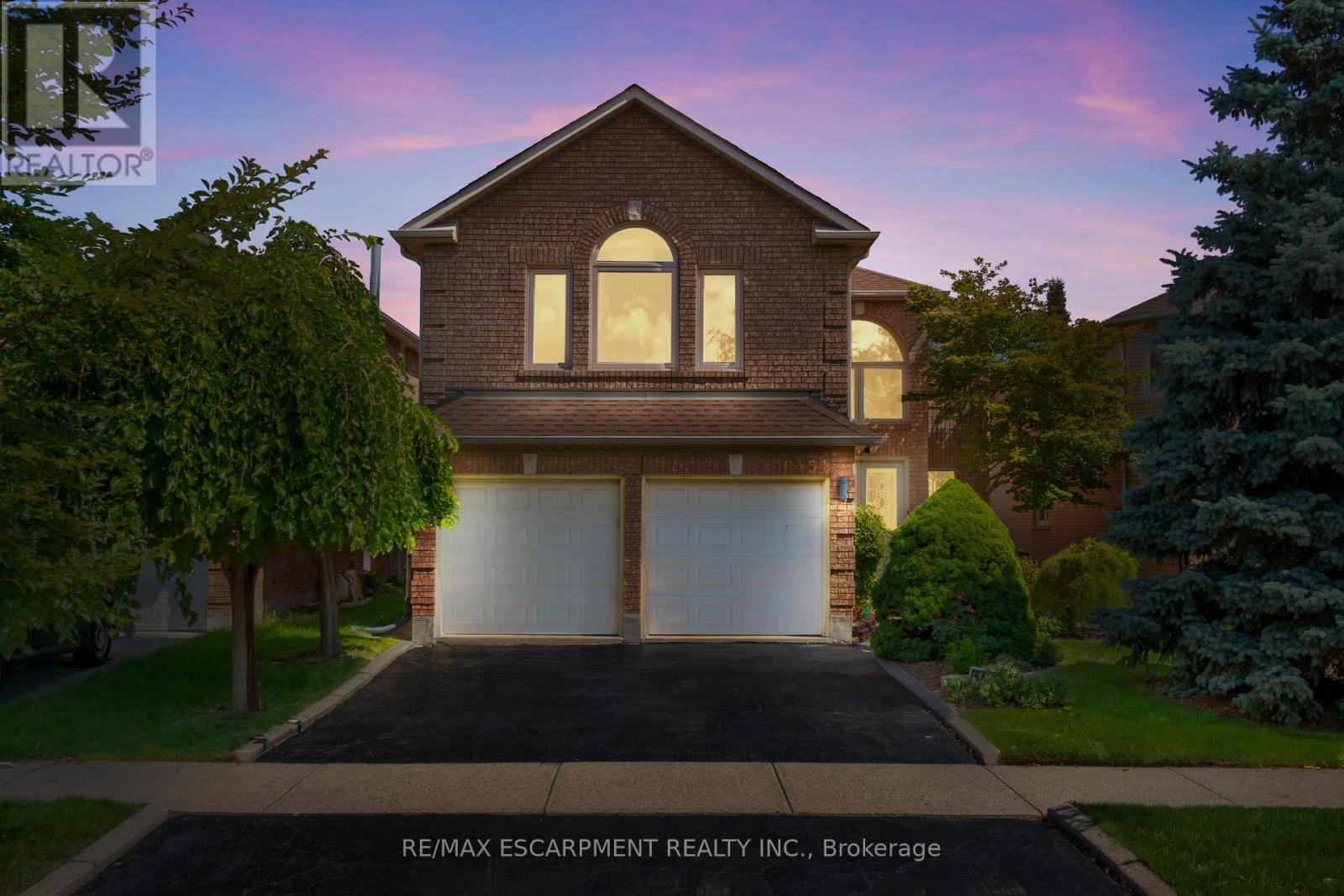
Highlights
Description
- Time on Housefulnew 7 days
- Property typeSingle family
- Neighbourhood
- Median school Score
- Mortgage payment
Don't Miss This Stunning Lisgar Gem! Welcome to this meticulously maintained and lovingly cared-for 4+1 bedroom, 5 bathroom home in the highly sought-after Lisgar community of Mississauga. Owned by the original family, this residence offers over 4,300 sq. ft. of living space and backs directly onto the tranquil Lisgar-Meadowbrook Trail - perfect for enjoying nature at your doorstep. The main floor features a spacious, light-filled layout ideal for entertaining, plus a private den perfect for today's work-from-home lifestyle. Upstairs, you'll find a rare opportunity: two primary suites, each with a full ensuite. The first can also serve as a second family room, while the second primary retreat overlooks the serene back garden and greenspace. Bedrooms 3 and 4 are generously sized and share a semi-ensuite bathroom. The finished basement offers endless possibilities - nanny/in-law suite potential with a second kitchen, bedroom, 3-piece bath, oversized recreation room, and abundant storage space. Step outside to your private backyard oasis, complete with a deck, patio, and multiple entertaining areas, surrounded by professional landscaping and fully fenced for privacy - all backing onto lush greenspace. Location is unbeatable - close to top-rated schools, parks, shopping, major highways, GO Transit (Lisgar Station), and all amenities. ? Highlights: 4+1 Bedrooms 5 Bathrooms, Over 4,300 sq. ft. of living space, 2 Primary Suites with ensuites. Finished basement with 2nd kitchen & nanny/in-law potential, Private backyard oasis backing onto greenspace, Prime Lisgar location near schools, parks, transit & highways (id:63267)
Home overview
- Cooling Central air conditioning
- Heat source Natural gas
- Heat type Forced air
- Sewer/ septic Sanitary sewer
- # total stories 2
- Fencing Fully fenced, fenced yard
- # parking spaces 4
- Has garage (y/n) Yes
- # full baths 4
- # half baths 1
- # total bathrooms 5.0
- # of above grade bedrooms 5
- Flooring Hardwood, ceramic
- Subdivision Lisgar
- View View
- Lot desc Landscaped
- Lot size (acres) 0.0
- Listing # W12369938
- Property sub type Single family residence
- Status Active
- Bedroom 4.21m X 3.63m
Level: 2nd - Bedroom 5.54m X 5.5m
Level: 2nd - Bathroom 3.2m X 3.3m
Level: 2nd - Bathroom 2.77m X 1.6m
Level: 2nd - Bedroom 3.58m X 3.65m
Level: 2nd - Primary bedroom 5.88m X 5.95m
Level: 2nd - Recreational room / games room 10.2m X 5.7m
Level: Basement - Kitchen 2.1m X 3.27m
Level: Basement - Bedroom 4.69m X 3.26m
Level: Basement - Office 3.3m X 3.04m
Level: Ground - Eating area 3.95m X 3.36m
Level: Ground - Bathroom 1.5m X 1.4m
Level: Ground - Kitchen 3.07m X 3.34m
Level: Ground - Living room 4.5m X 3.36m
Level: Ground - Dining room 3.98m X 3.34m
Level: Ground - Family room 5.8m X 4.34m
Level: Ground - Laundry 2.34m X 1.76m
Level: Ground
- Listing source url Https://www.realtor.ca/real-estate/28790071/6451-alderwood-trail-mississauga-lisgar-lisgar
- Listing type identifier Idx

$-4,133
/ Month

