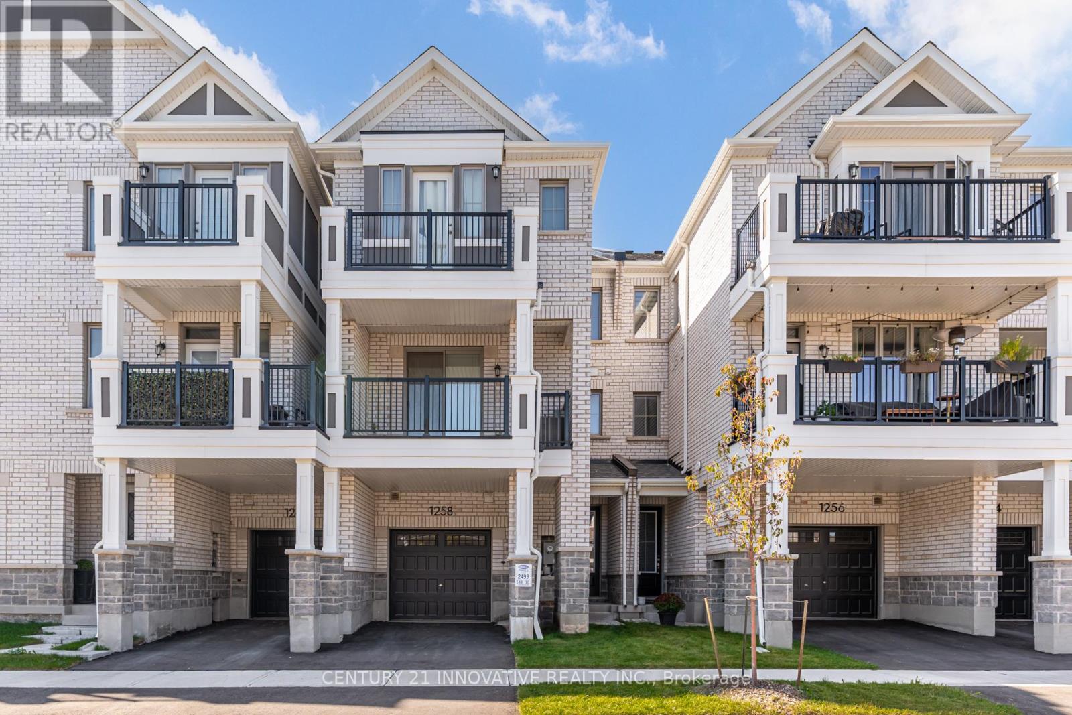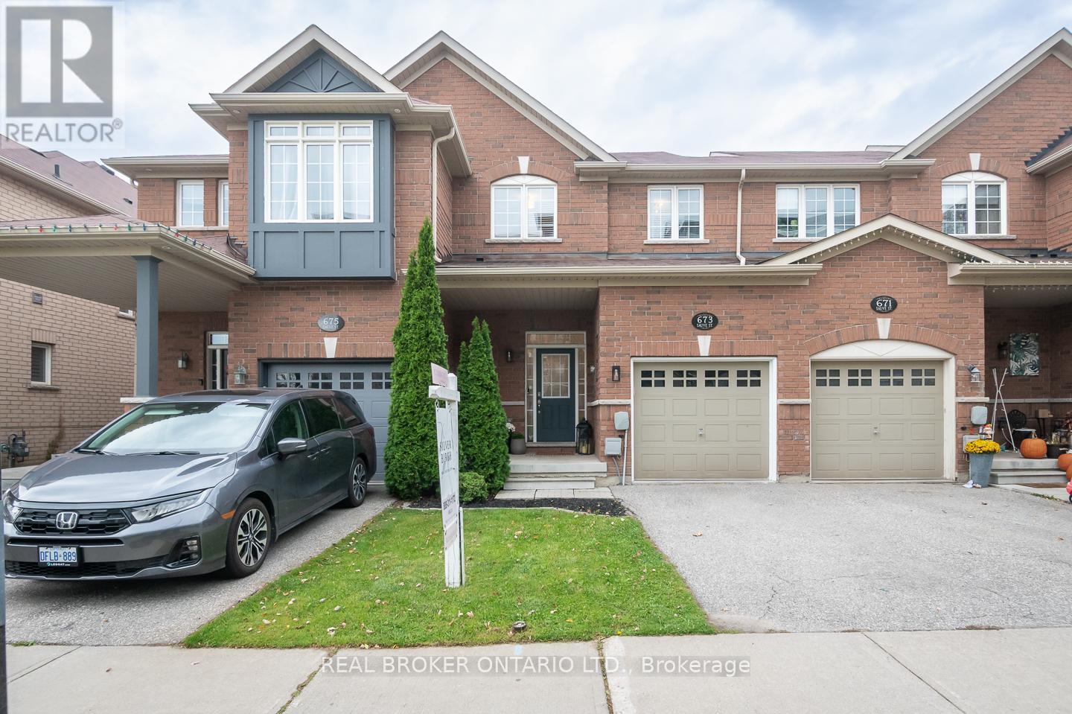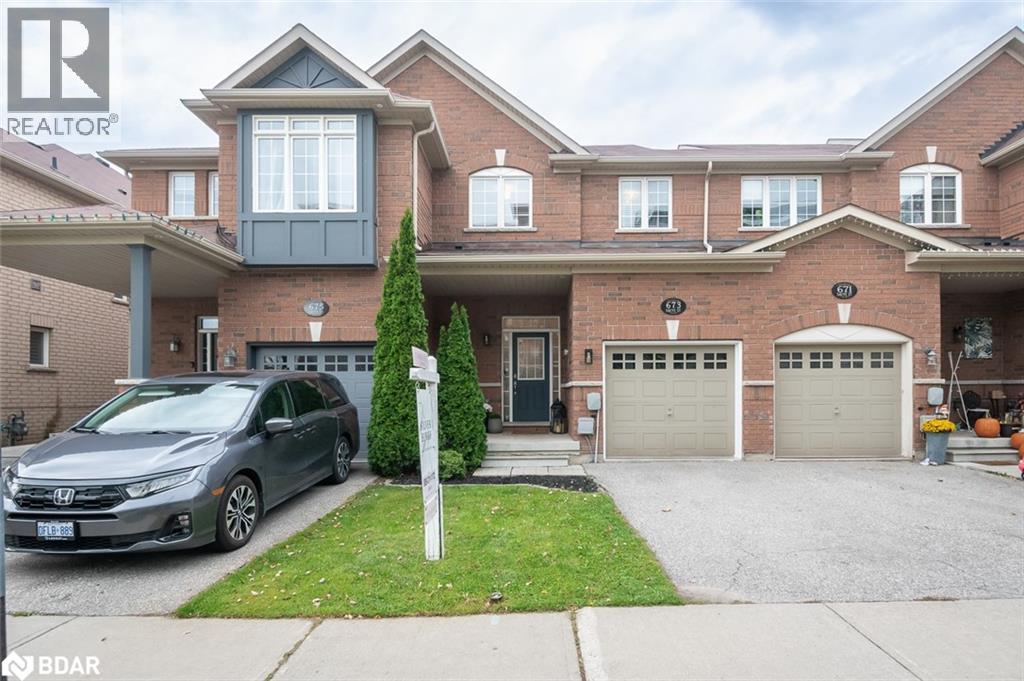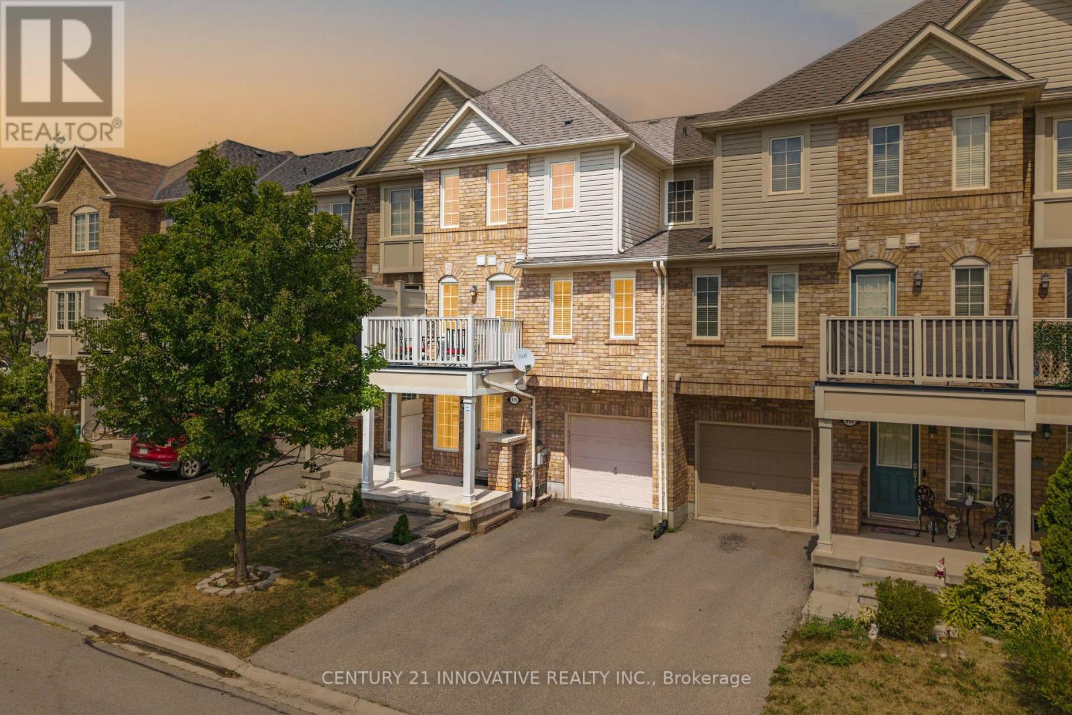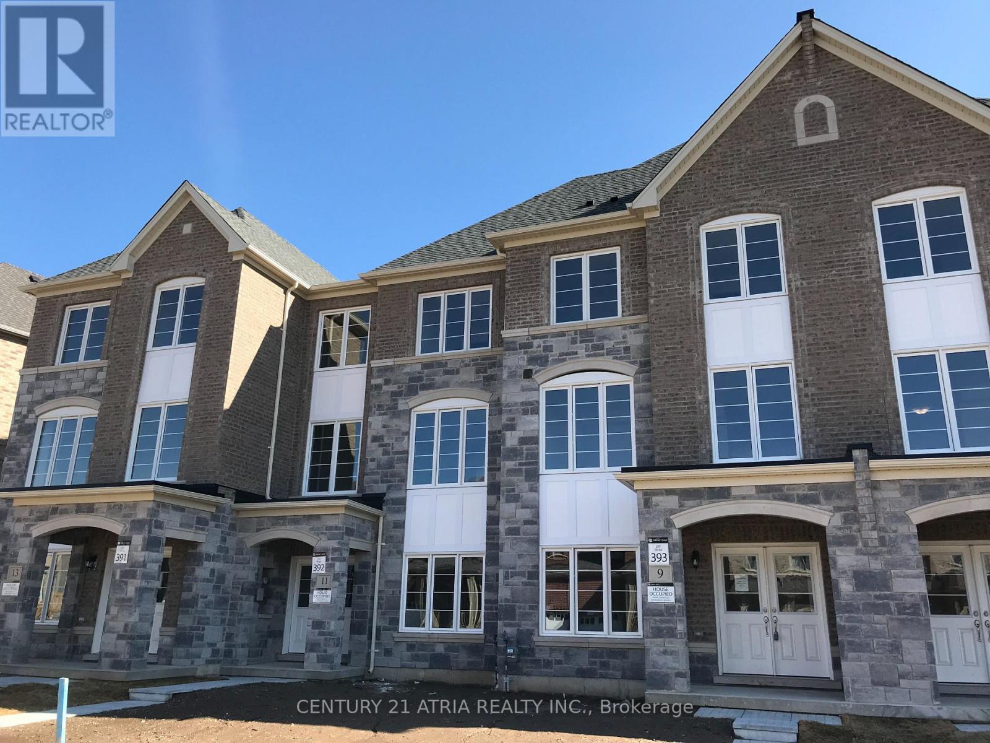- Houseful
- ON
- Mississauga
- Lisgar
- 7159 Spyglass Cres
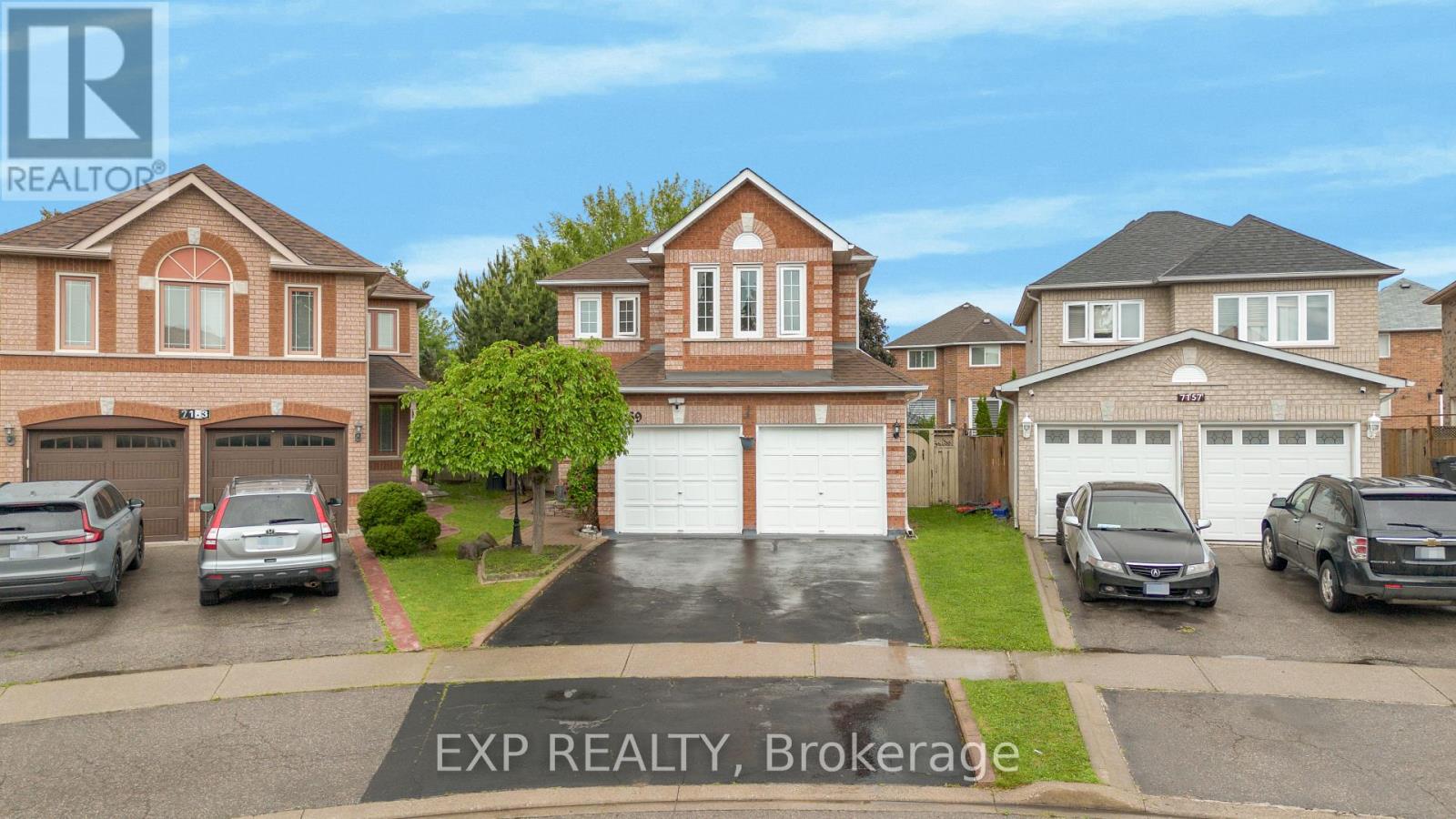
Highlights
Description
- Time on Houseful24 days
- Property typeSingle family
- Neighbourhood
- Median school Score
- Mortgage payment
Welcome To This Beautifully Updated 3+1 Bedroom, 4-Washroom Detached Home Offering An Inviting Open-Concept Layout Ideal For Modern Living* The Main Floor Boasts A Stunning Chef-Inspired Kitchen With Quartz Countertops, Custom Range Hood, Stainless Steel Appliances, And A Center Island Perfect For Entertaining* The Living And Dining Areas Are Enhanced With Pot Lights, Stylish Flooring, And Elegant Finishes Throughout* The Spacious Primary Bedroom Features A Cozy Sitting Nook And Abundant Natural Light* A Fully Finished Basement Provides Additional Living Space, Ideal For A Recreation Room, Home Office, Or In-Law Suite* Step Outside To A Generous Backyard With A Patio And Gazebo, Perfect For Year-Round Enjoyment* Located Close To Top-Rated Schools, Scenic Parks, Public Transit, And Minutes To Highways 401/403/407* This Is A Home That Blends Comfort, Style, And Convenience! (id:63267)
Home overview
- Cooling Central air conditioning
- Heat source Natural gas
- Heat type Forced air
- Sewer/ septic Sanitary sewer
- # total stories 2
- # parking spaces 4
- Has garage (y/n) Yes
- # full baths 3
- # half baths 1
- # total bathrooms 4.0
- # of above grade bedrooms 4
- Flooring Hardwood
- Subdivision Lisgar
- Directions 1981246
- Lot size (acres) 0.0
- Listing # W12429339
- Property sub type Single family residence
- Status Active
- 2nd bedroom 4.26m X 3.04m
Level: 2nd - 3rd bedroom 2.73m X 3.34m
Level: 2nd - Primary bedroom 6.1m X 3.77m
Level: 2nd - Bedroom 3.67m X 1.72m
Level: Basement - Recreational room / games room 3.34m X 4.33m
Level: Basement - Kitchen 3.34m X 4.4m
Level: Main - Living room 6.77m X 3.22m
Level: Main - Dining room 3.77m X 3.27m
Level: Main
- Listing source url Https://www.realtor.ca/real-estate/28918730/7159-spyglass-crescent-mississauga-lisgar-lisgar
- Listing type identifier Idx

$-2,933
/ Month








