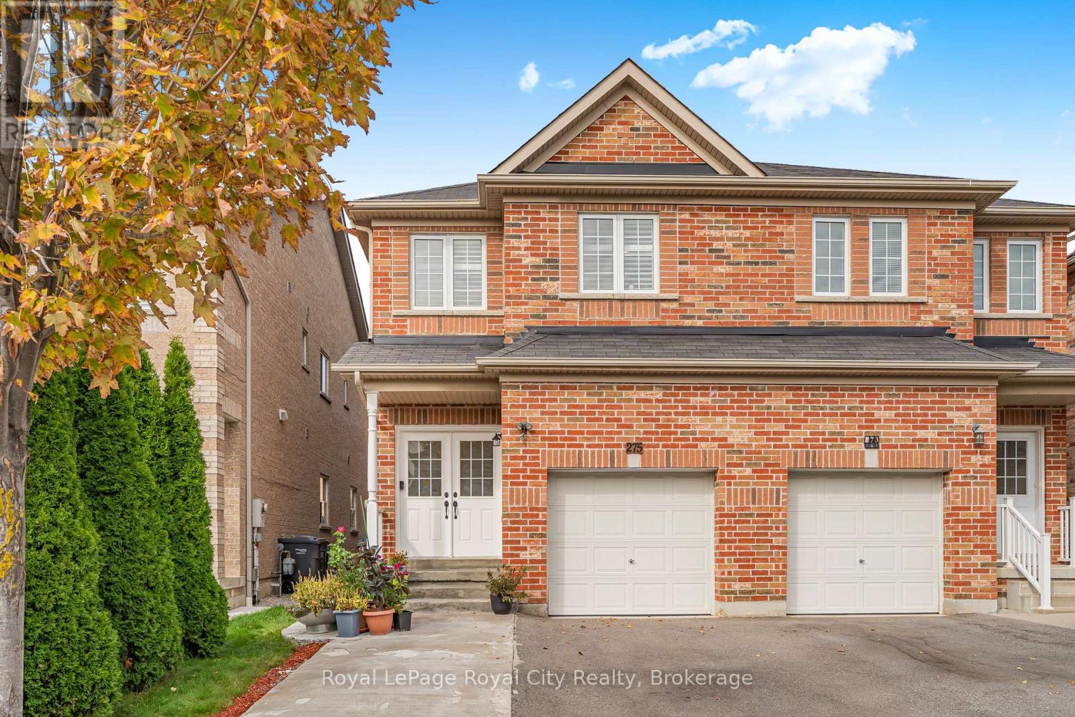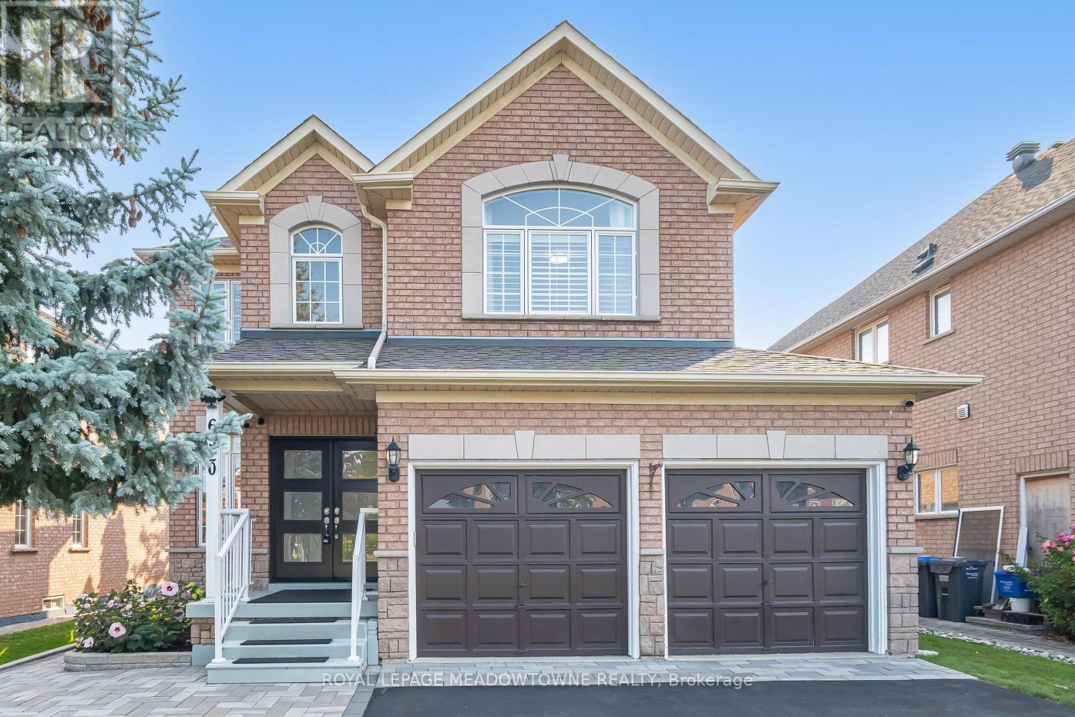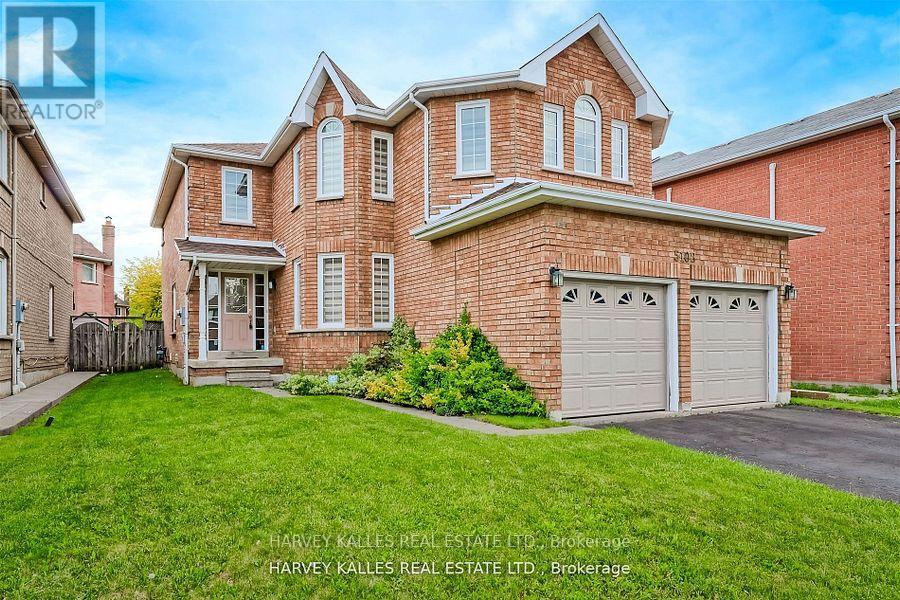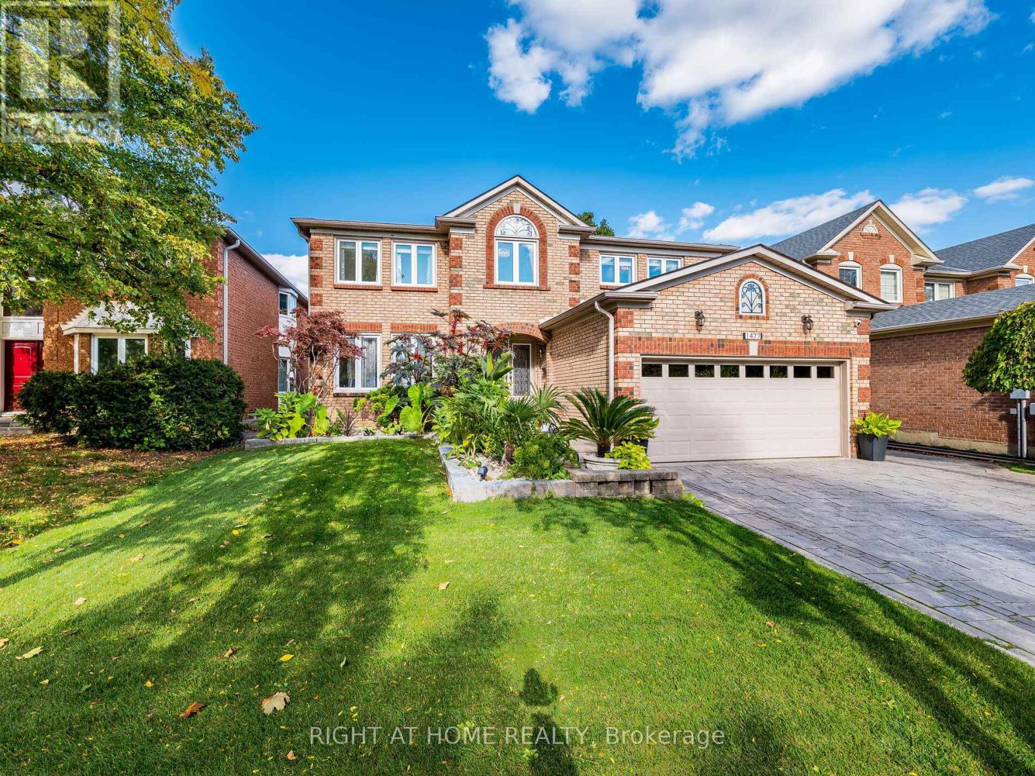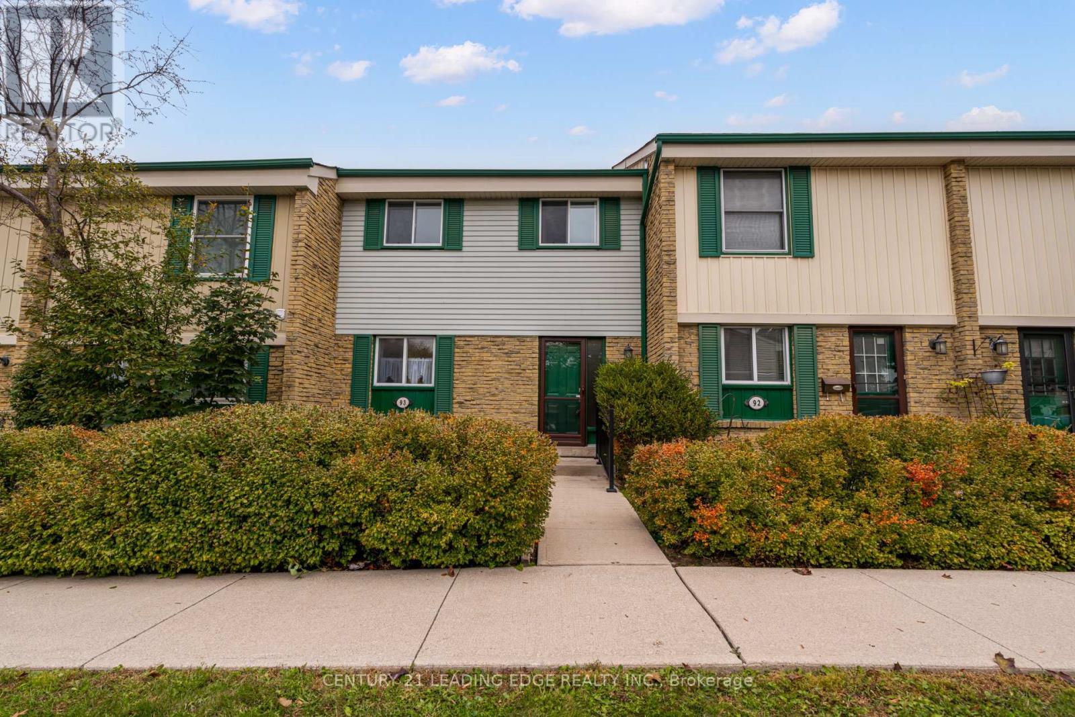- Houseful
- ON
- Mississauga Lisgar
- Lisgar
- 7302 Rosehurst Dr
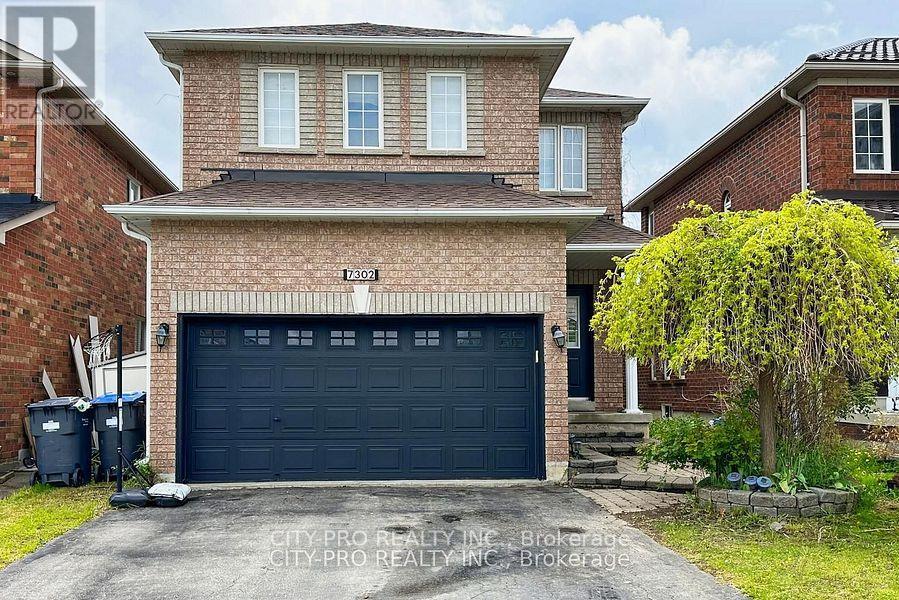
7302 Rosehurst Dr
For Sale
65 Days
$1,259,000 $34K
$1,225,000
4 beds
4 baths
7302 Rosehurst Dr
For Sale
65 Days
$1,259,000 $34K
$1,225,000
4 beds
4 baths
Highlights
This home is
7%
Time on Houseful
65 Days
School rated
7.3/10
Description
- Time on Houseful65 days
- Property typeSingle family
- Neighbourhood
- Median school Score
- Mortgage payment
Welcome to this stunning 4-Bedrooms home in Mississauga's sought-after Lisgar community! This spacious 2-story detached residence features 4 bright bedrooms, a fully finished basement for recreation and personal use, and four bathrooms, perfect for a growing family. Located in a prime area close to schools, this home is surrounded by lush parks, playground with quick access to Highways 401 and 407, as well as convenient public transit options like GO Transit and Miway bus services. Plus, enjoy nearby shopping malls for all your retail and dining needs. Don't miss the chance to make this beautiful house your new home! (id:63267)
Home overview
Amenities / Utilities
- Cooling Central air conditioning
- Heat source Natural gas
- Heat type Forced air
- Sewer/ septic Sanitary sewer
Exterior
- # total stories 2
- Fencing Fenced yard
- # parking spaces 4
- Has garage (y/n) Yes
Interior
- # full baths 3
- # half baths 1
- # total bathrooms 4.0
- # of above grade bedrooms 4
- Flooring Laminate, hardwood, ceramic, porcelain tile
Location
- Subdivision Lisgar
Overview
- Lot size (acres) 0.0
- Listing # W12319834
- Property sub type Single family residence
- Status Active
Rooms Information
metric
- Primary bedroom 4.87m X 3.96m
Level: 2nd - 3rd bedroom 3.35m X 3.17m
Level: 2nd - 2nd bedroom 3.29m X 3.17m
Level: 2nd - 4th bedroom 3.84m X 3.47m
Level: 2nd - Bathroom Measurements not available
Level: Basement - Recreational room / games room 9.02m X 6.37m
Level: Basement - Dining room 3.54m X 3.1m
Level: Main - Eating area 3.29m X 2.74m
Level: Main - Living room 3.54m X 3.1m
Level: Main - Kitchen 3.1m X 2.94m
Level: Main - Family room 5.3m X 3.47m
Level: Main
SOA_HOUSEKEEPING_ATTRS
- Listing source url Https://www.realtor.ca/real-estate/28679898/7302-rosehurst-drive-mississauga-lisgar-lisgar
- Listing type identifier Idx
The Home Overview listing data and Property Description above are provided by the Canadian Real Estate Association (CREA). All other information is provided by Houseful and its affiliates.

Lock your rate with RBC pre-approval
Mortgage rate is for illustrative purposes only. Please check RBC.com/mortgages for the current mortgage rates
$-3,267
/ Month25 Years fixed, 20% down payment, % interest
$
$
$
%
$
%

Schedule a viewing
No obligation or purchase necessary, cancel at any time
Nearby Homes
Real estate & homes for sale nearby

