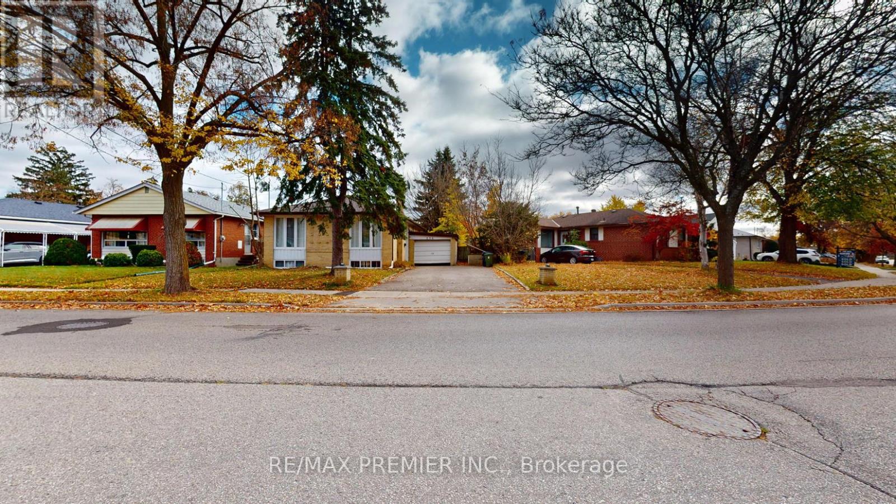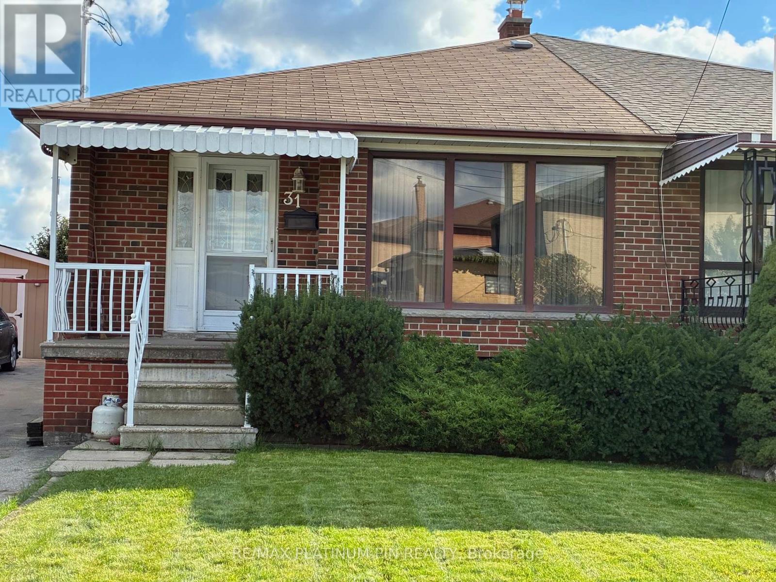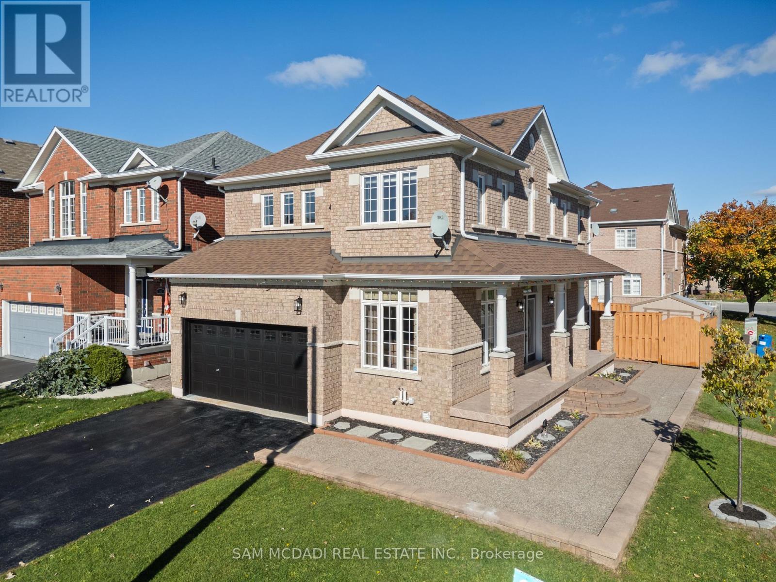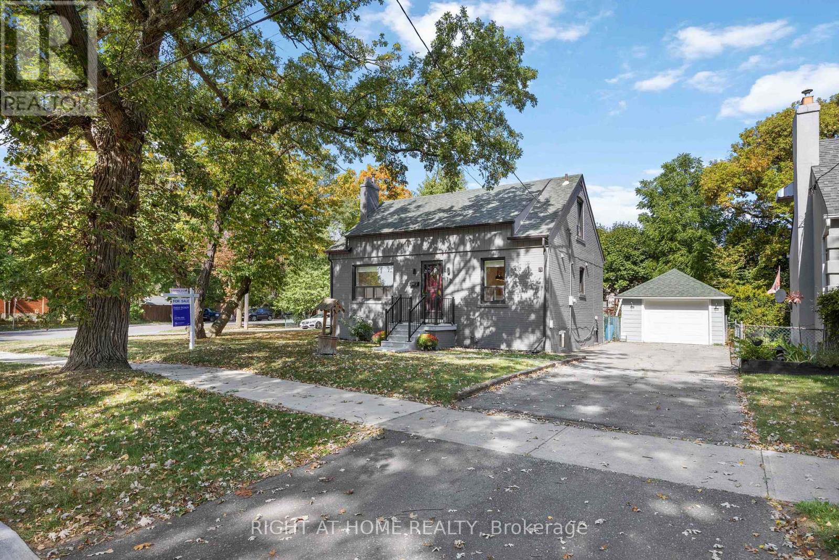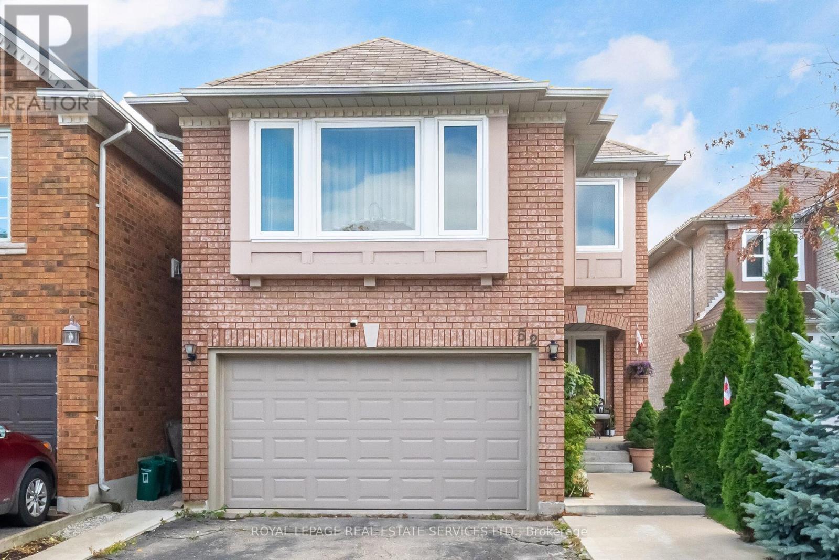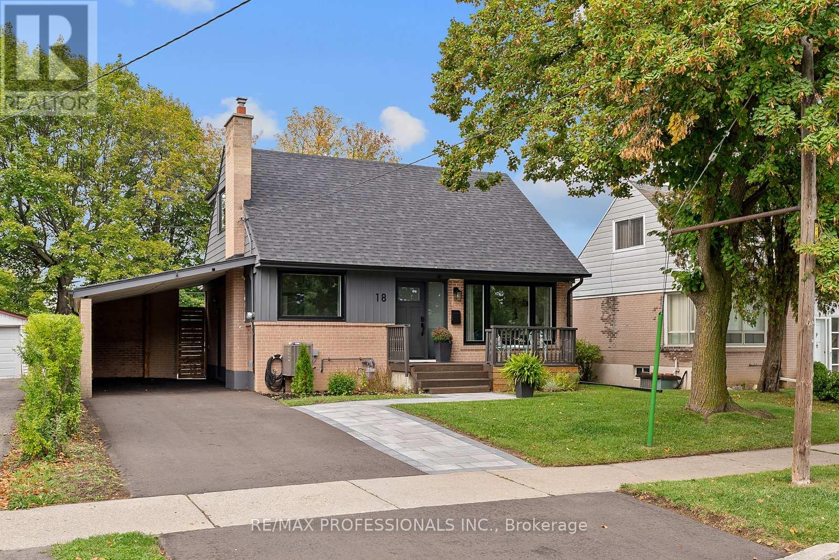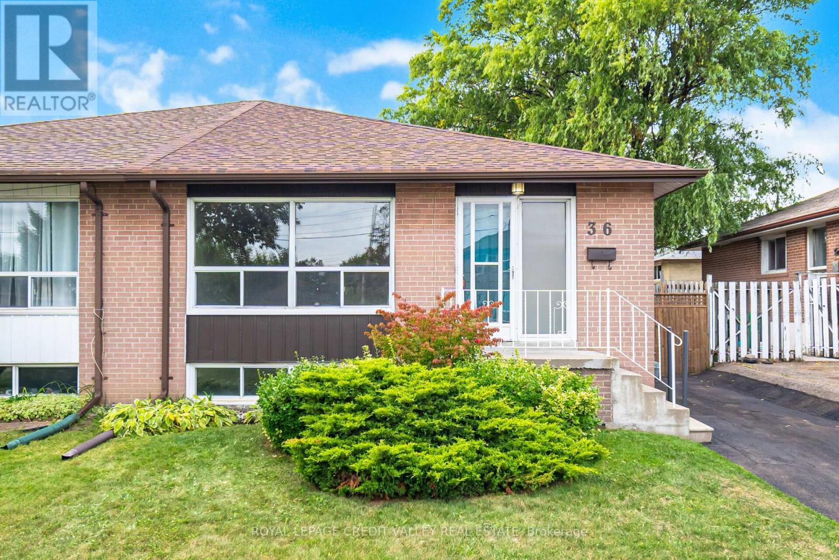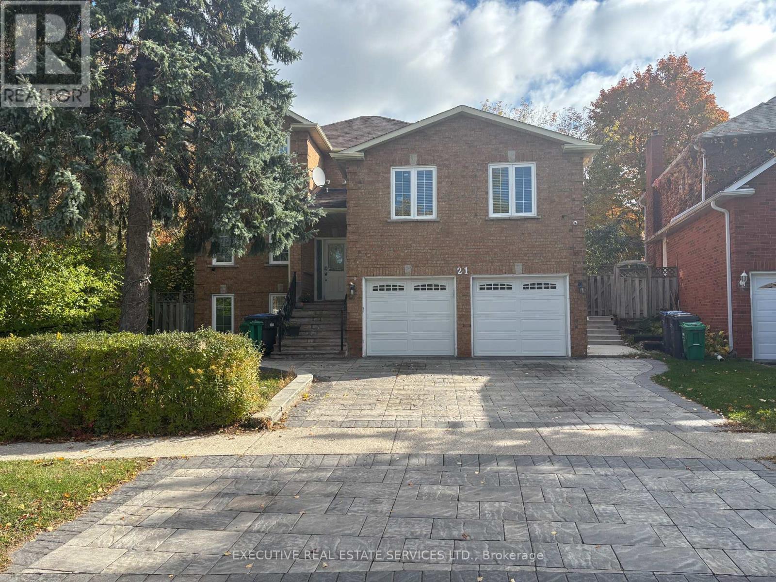- Houseful
- ON
- Mississauga
- Malton
- 605 3555 Derry Rd E
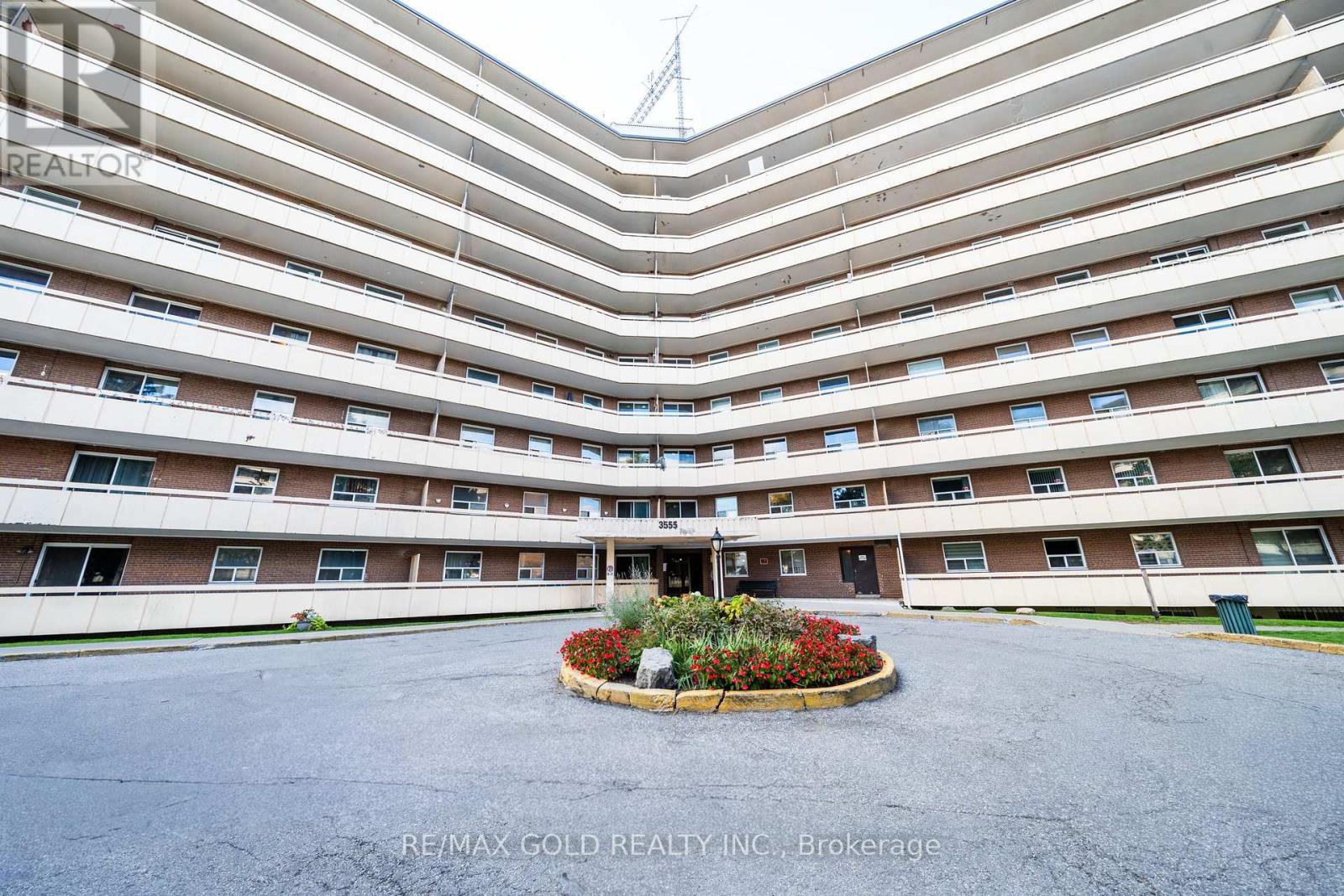
Highlights
Description
- Time on Housefulnew 9 hours
- Property typeSingle family
- Neighbourhood
- Median school Score
- Mortgage payment
***Prime Location Close To Pearson Airport - With All-Utilities Inclusive In Maintenance!******Welcome To This Beautiful, Upgraded 6th Floor 3-Bedroom, 2-Bathroom Condo Offering Exceptional Value! ***The Maintenance Fee Includes All Utilities, Internet, Cable TV, Parking, And More.*** ***This Upgraded Unit Features A Modern Kitchen With Upgraded Cabinets, Quartz Countertops, Stylish Backsplash, Undermount Sink And New Flooring Done In 2024.***Additional Updates Include Fresh Paint, Updated Windows, A New Patio Door, Upgraded Appliances.*** Enjoy Easy-Care Laminate And Tile Flooring, In-Suite Laundry, Ample Storage, And A Large Open Balcony.*** Building Amenities Include An Outdoor Swimming Pool, And Visitor Parking.***Ideally Located Near Pearson Airport, Highways 407, 427, 401, Malton GO Station, Westwood Mall ,Schools, Parks, And More. Don't Miss Out - Schedule Your Private Viewing Today! This One Won't Last Long! (id:63267)
Home overview
- Cooling Window air conditioner
- Heat source Electric
- Heat type Baseboard heaters
- # parking spaces 1
- Has garage (y/n) Yes
- # full baths 1
- # half baths 1
- # total bathrooms 2.0
- # of above grade bedrooms 3
- Flooring Laminate, ceramic
- Community features Pets allowed with restrictions
- Subdivision Malton
- Lot size (acres) 0.0
- Listing # W12488886
- Property sub type Single family residence
- Status Active
- Dining room 2.96m X 2.8m
Level: Main - 2nd bedroom 3.38m X 2.83m
Level: Main - Laundry Measurements not available
Level: Main - Primary bedroom 4.59m X 4.02m
Level: Main - Living room 6.33m X 3.34m
Level: Main - Kitchen 2.62m X 3.28m
Level: Main - 3rd bedroom 3.08m X 2.83m
Level: Main
- Listing source url Https://www.realtor.ca/real-estate/29046100/605-3555-derry-road-e-mississauga-malton-malton
- Listing type identifier Idx

$-355
/ Month

