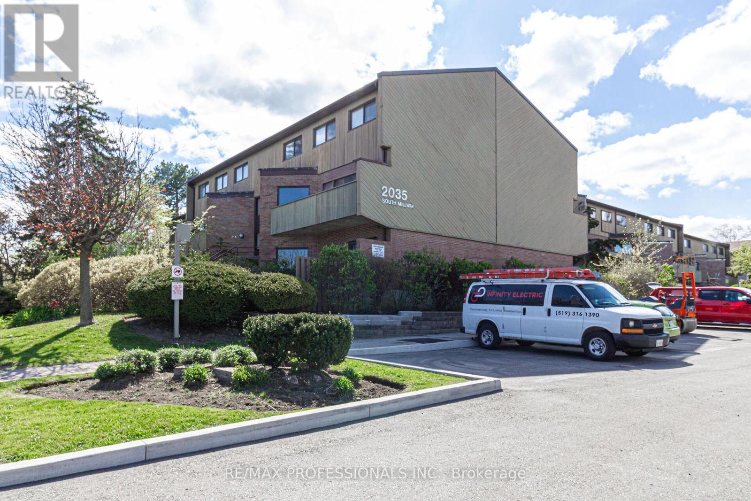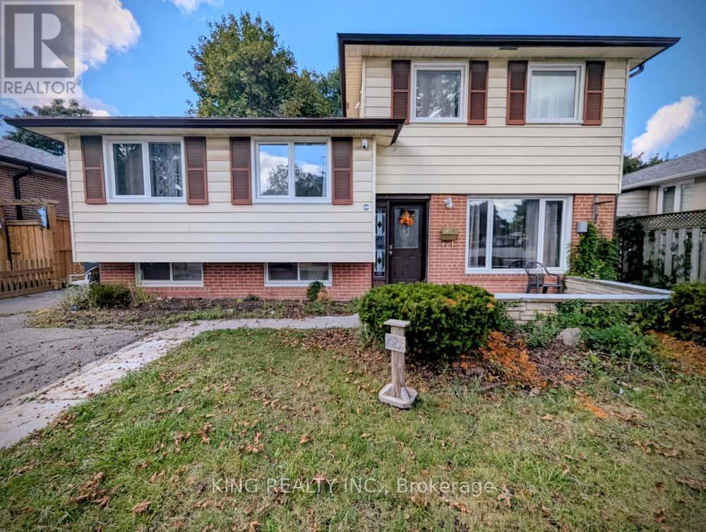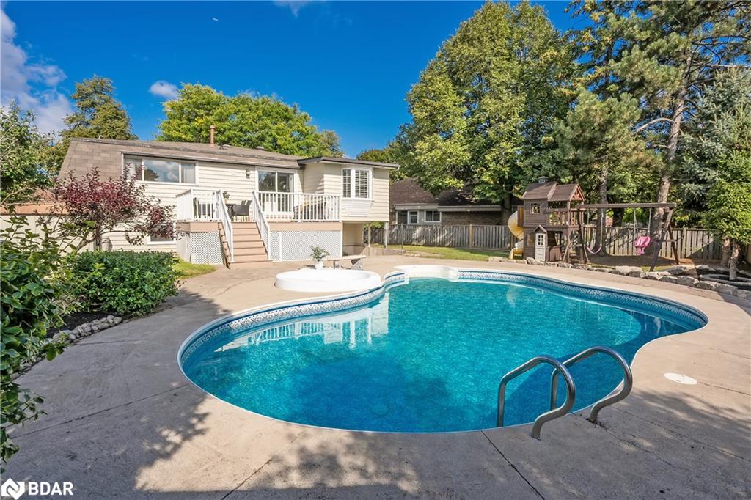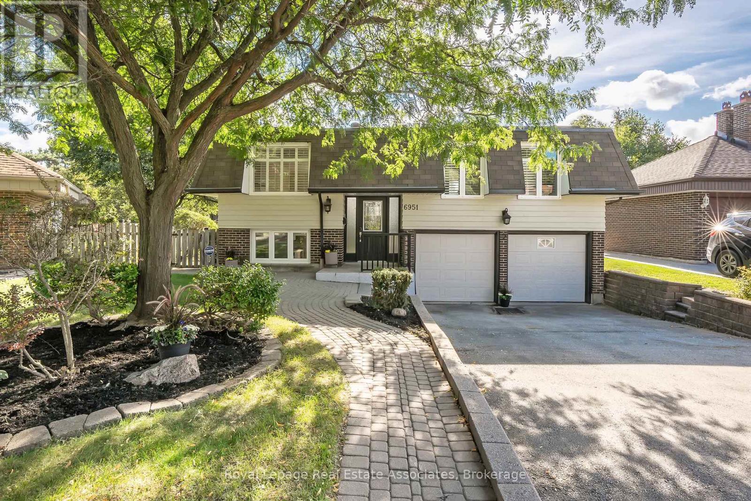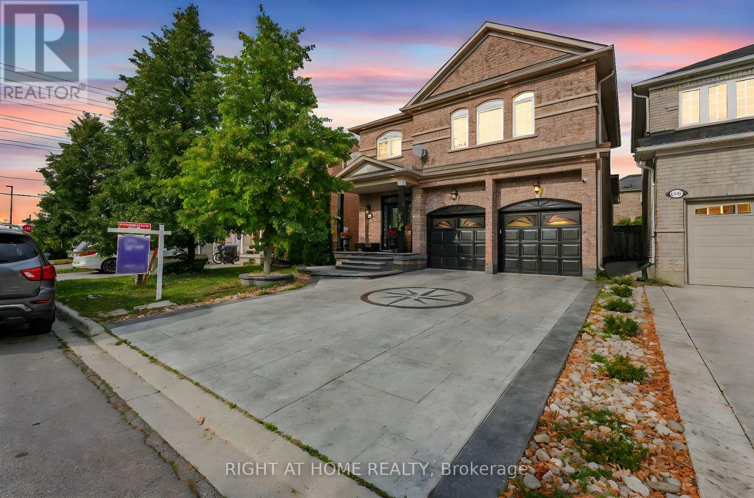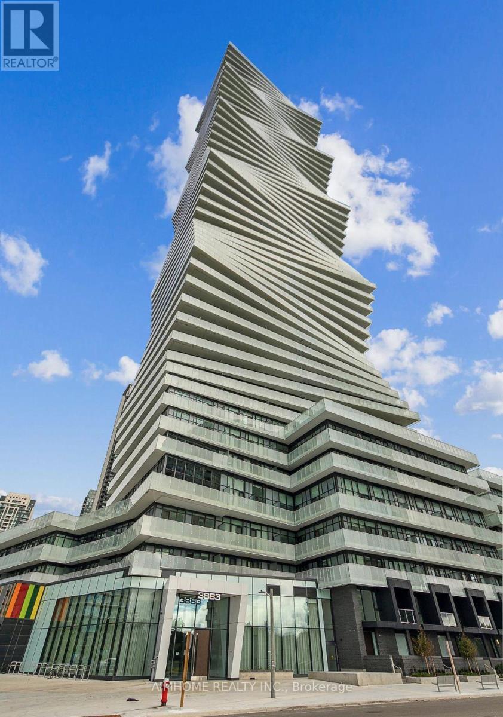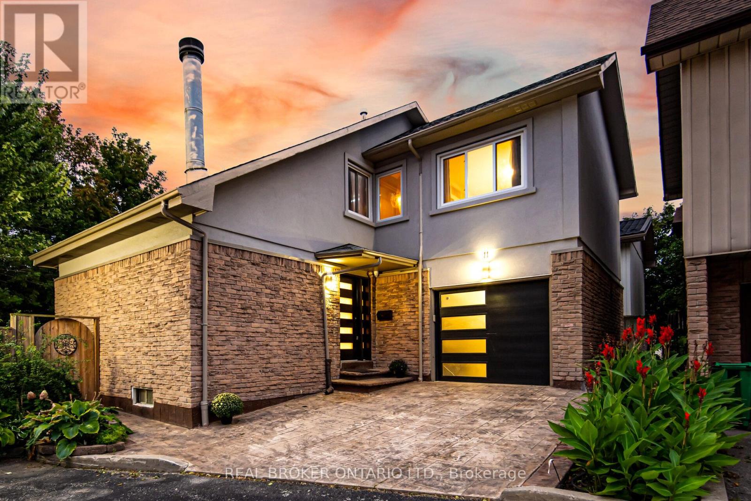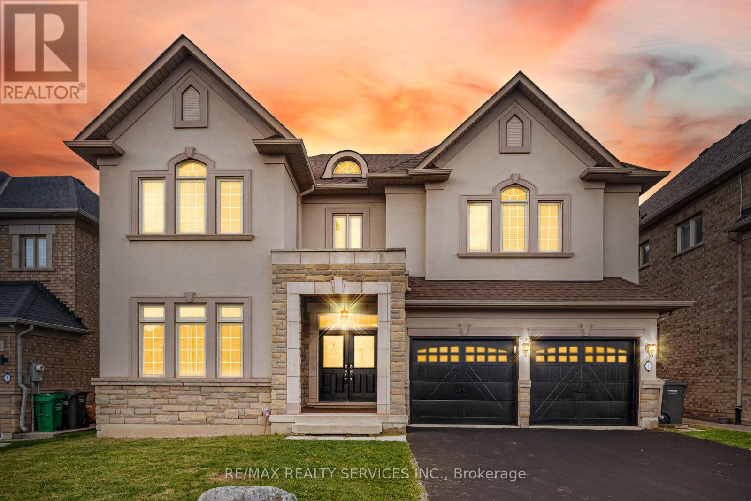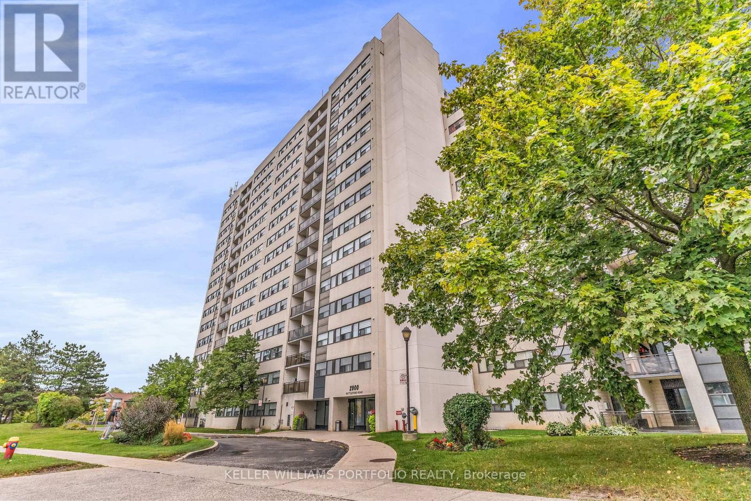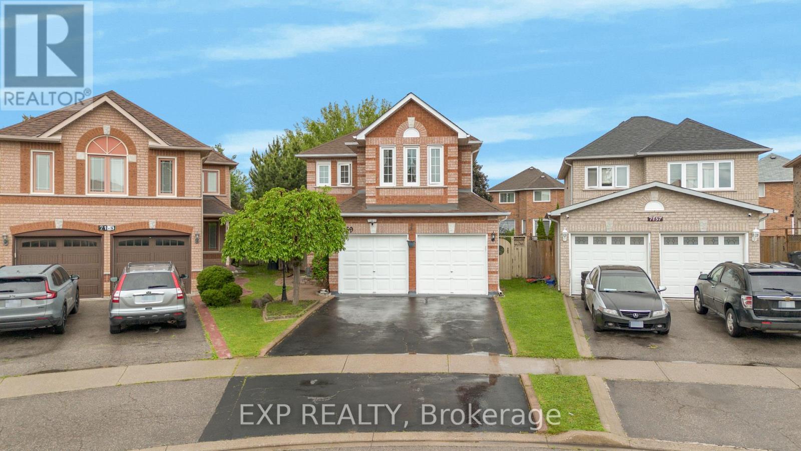- Houseful
- ON
- Mississauga
- Meadowvale
- 1005 2301 Derry Rd W
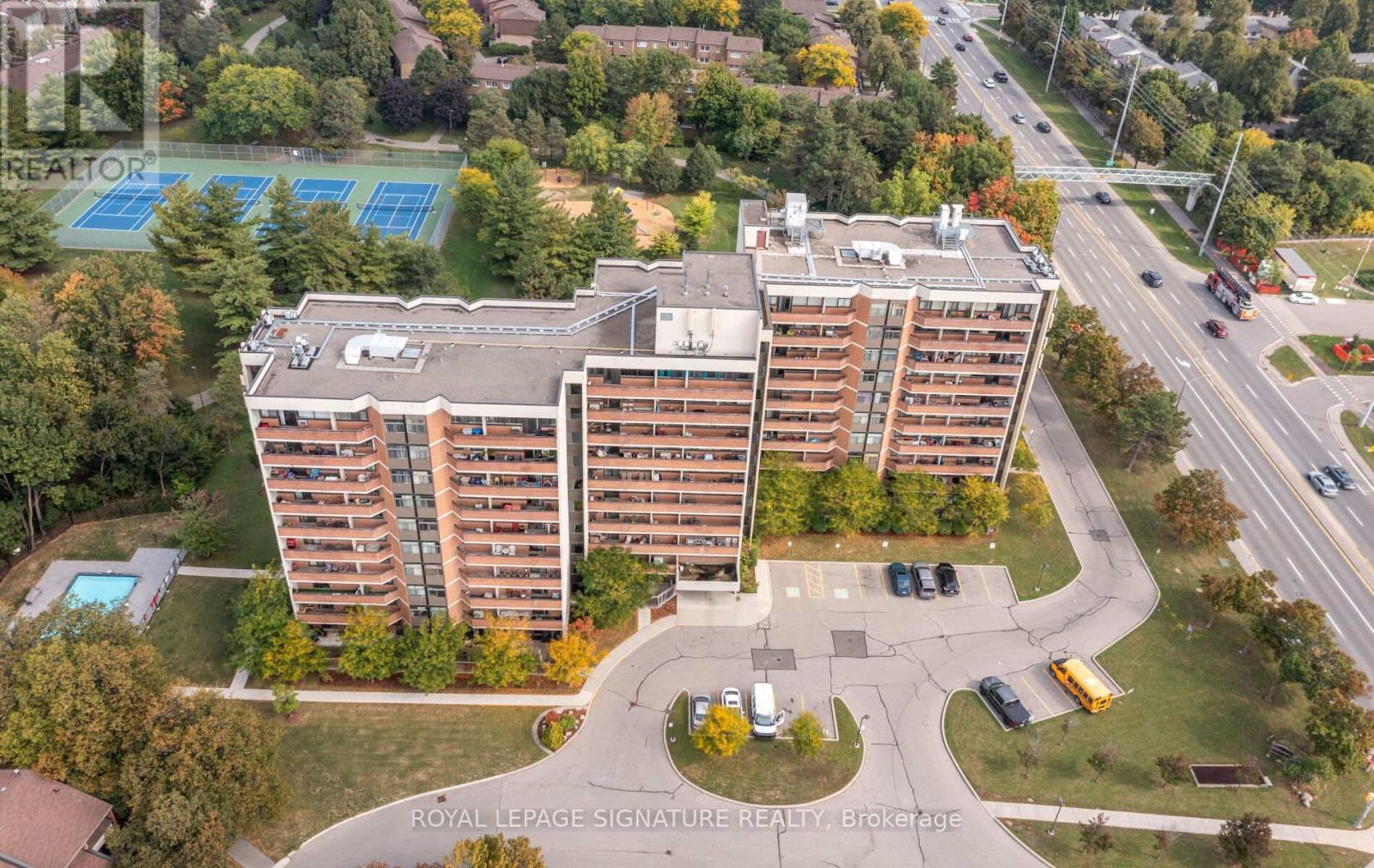
Highlights
Description
- Time on Housefulnew 1 hour
- Property typeSingle family
- Neighbourhood
- Median school Score
- Mortgage payment
** Completely Gutted and Rebuilt 3-Bedroom Suite w/ 2 Prkg spots & Locker ** Re-built for the owners' personal use, no expense was spared in this renovation which was done by licensed professionals. The re-designed kitchen has five new s/s appliances: a 4-door fridge, a cook-top stove, a built-in wall oven, a microwave, and a dishwasher. Abundant cupboard space, a pantry, quartz counters and matching backsplash complete this kitchen. A new modern electrical breaker panel has been installed, and the entire apartment has been rewired. Neutral-coloured engineered hardwood flooring flows seamlessly across every room. The 5-pc bath has double sinks and a glass shower. The primary bedroom has a deep walk-in closet, with two more large bedrooms. The inside storage room is pre-wired for a washer and dryer. Enjoy sunsets from your full-length west-facing balcony. Heat, water, internet & cable all included. This is a rare opportunity that blends location, lifestyle, and design. Do not miss out! (id:63267)
Home overview
- Heat source Natural gas
- Heat type Hot water radiator heat
- # parking spaces 2
- Has garage (y/n) Yes
- # full baths 1
- # half baths 1
- # total bathrooms 2.0
- # of above grade bedrooms 3
- Flooring Laminate, tile
- Community features Pet restrictions
- Subdivision Meadowvale
- View View
- Lot size (acres) 0.0
- Listing # W12429982
- Property sub type Single family residence
- Status Active
- Bathroom Measurements not available
Level: Flat - Kitchen 3.58m X 2.64m
Level: Flat - Primary bedroom 4.37m X 3.048m
Level: Flat - 2nd bedroom 3.35m X 2.69m
Level: Flat - Living room 5.99m X 6.04m
Level: Flat - Dining room 5.99m X 6.04m
Level: Flat - 3rd bedroom 3.37m X 2.54m
Level: Flat
- Listing source url Https://www.realtor.ca/real-estate/28919896/1005-2301-derry-road-w-mississauga-meadowvale-meadowvale
- Listing type identifier Idx

$-810
/ Month

