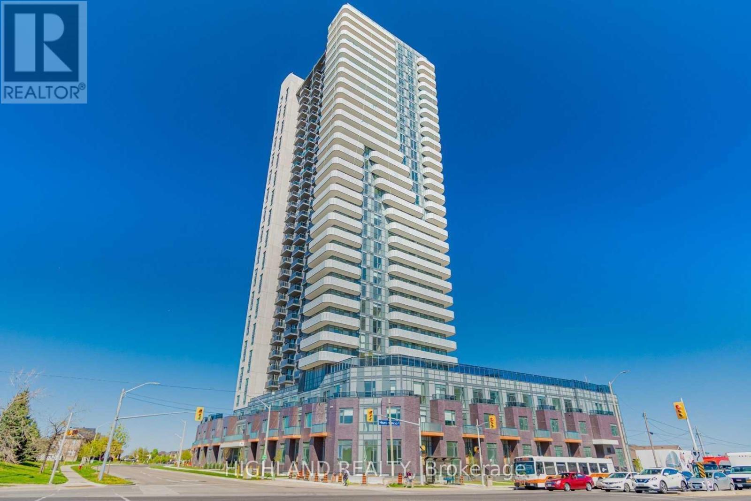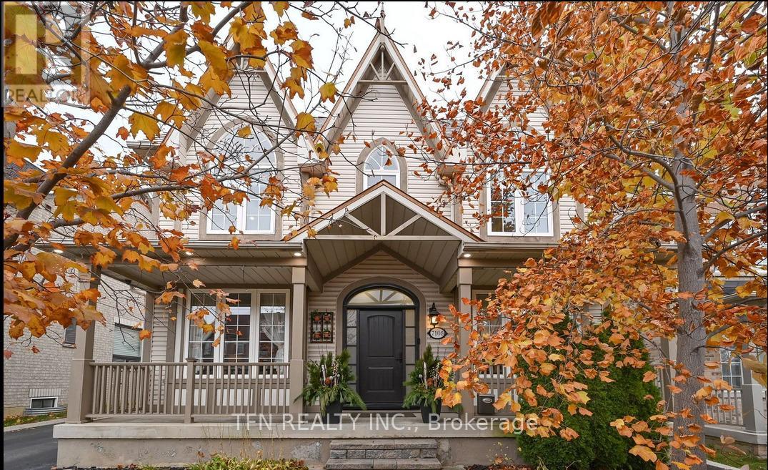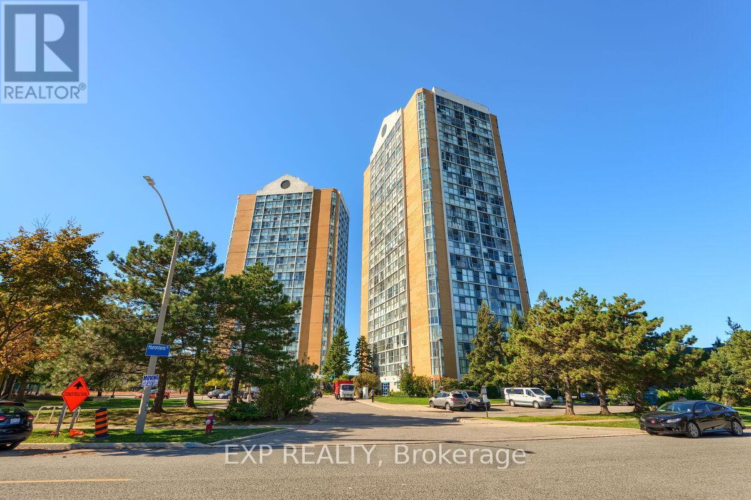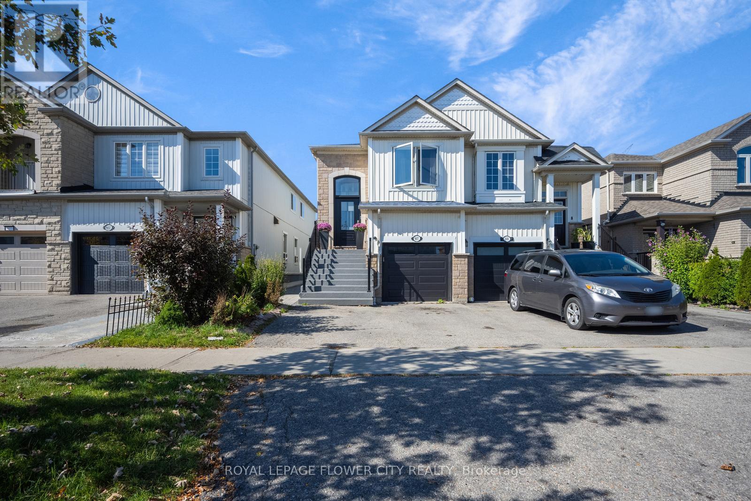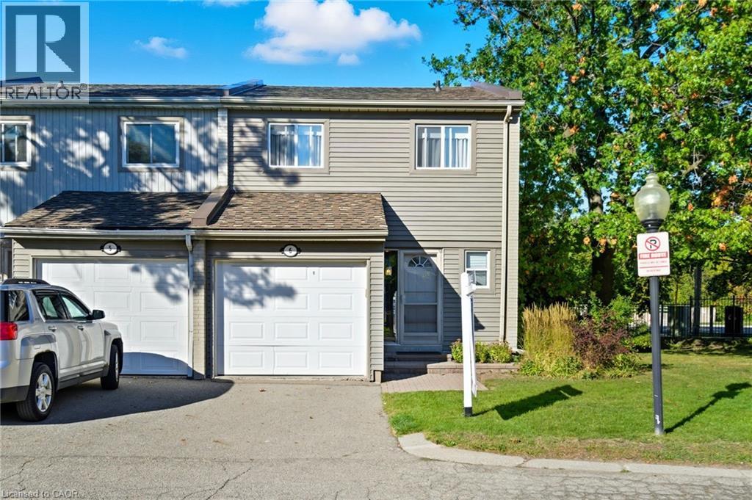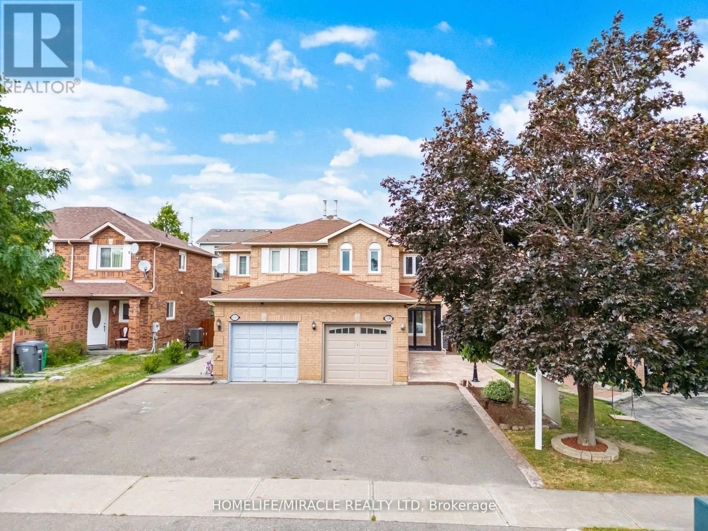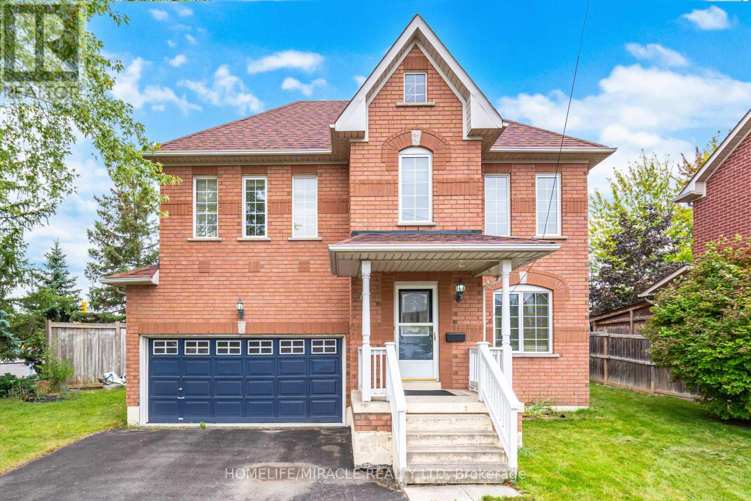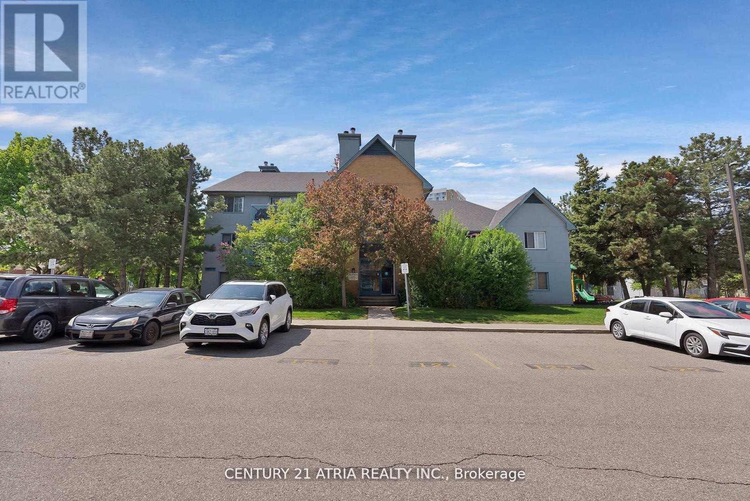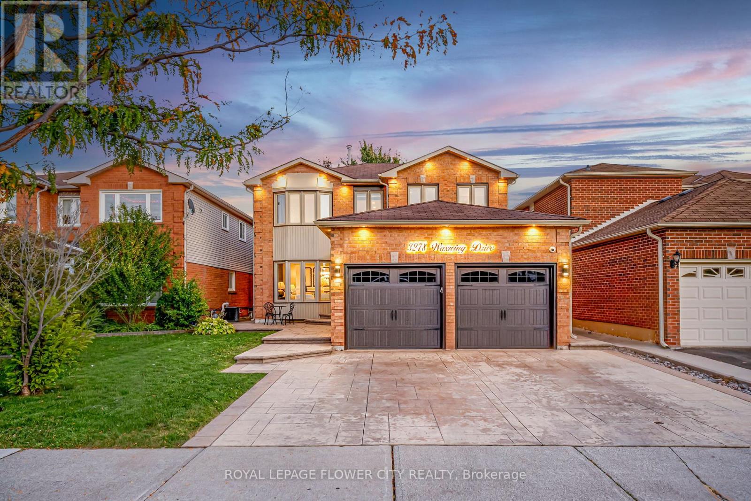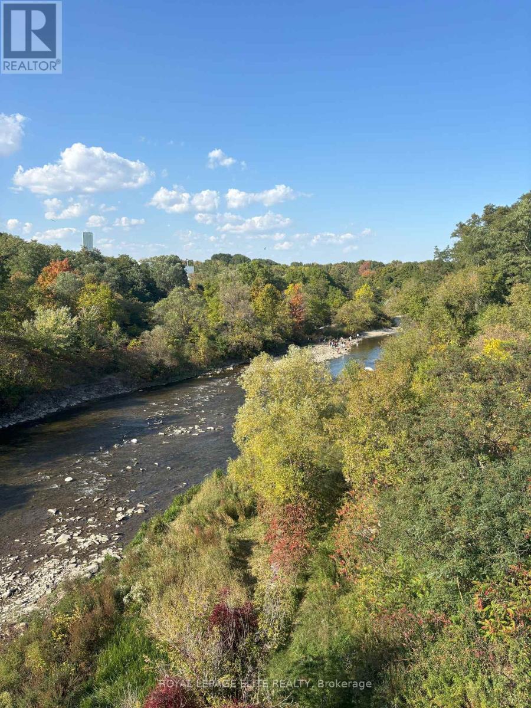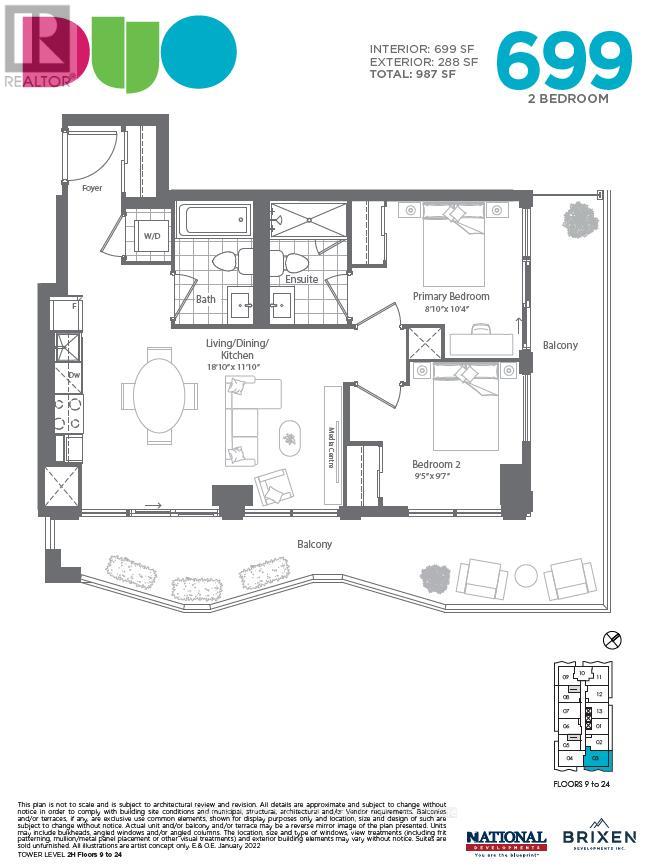- Houseful
- ON
- Mississauga
- Meadowvale
- 2840 Tradewind Dr
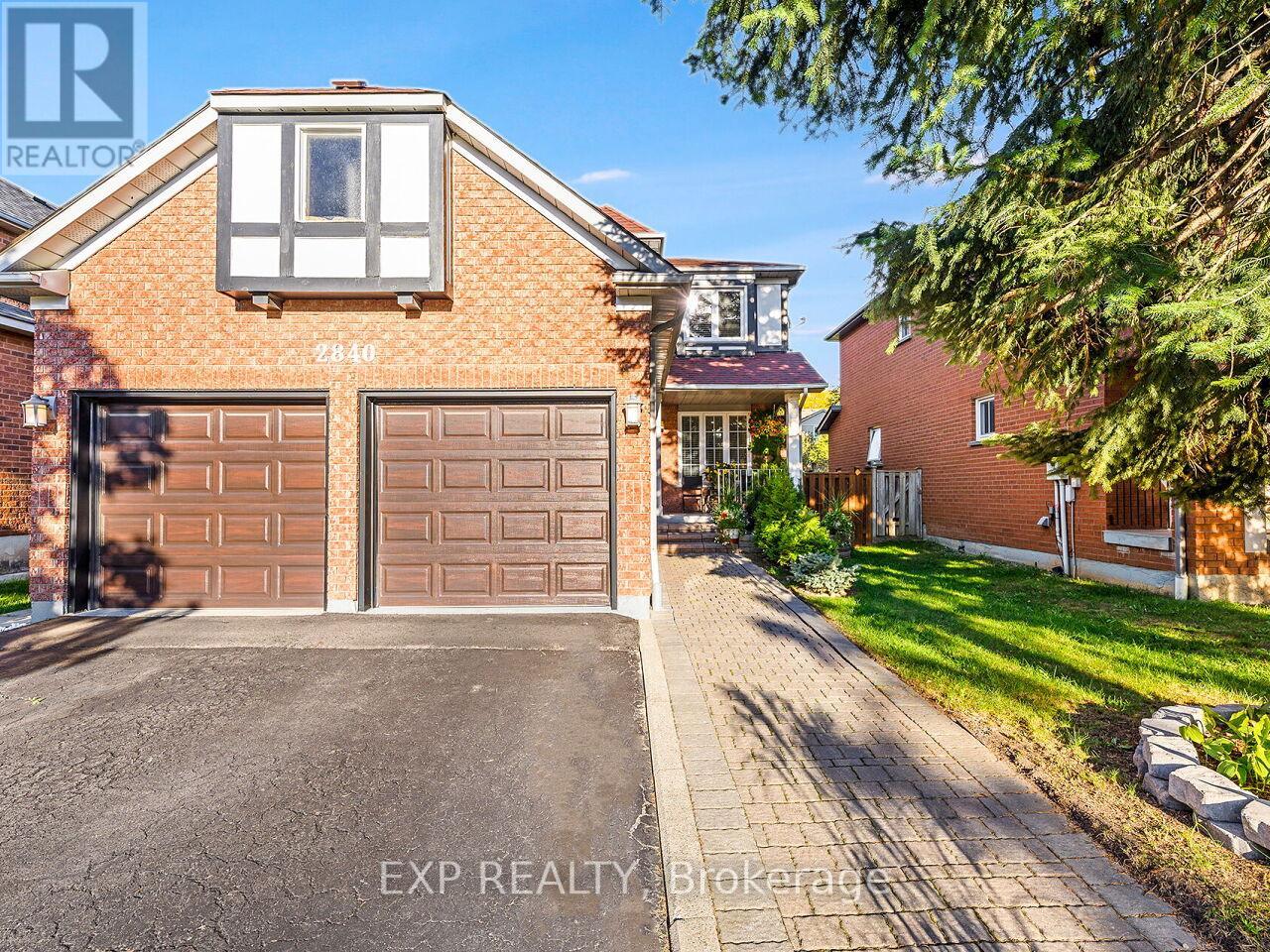
Highlights
Description
- Time on Housefulnew 12 hours
- Property typeSingle family
- Neighbourhood
- Median school Score
- Mortgage payment
Renovated & Well-maintained Detached Home In Desirable Meadowvale! Beautifully Upgraded 3+2 Bedroom, 4-bath Home Featuring Fresh Paint, Newer Hardwood Floors, And An Elegant Staircase With Iron Pickets. The Bright And Inviting Formal Living Room Offers A Large Window For Plenty Of Natural Light, Complemented By Stylish Pot Lights Throughout. The Eat-in Kitchen Includes A Walk-out To Deck Overlooking Lush Green Space. Upstairs, The Spacious Primary Bedroom Features A 3-pc Ensuite, While The Second And Third Bedrooms Share A Modern 5-pc Bath. A Separate Side Entrance Leads To The Finished Basement, Complete With A Recreation Room, 3-pc Bath, And Two Additional Bedrooms Ideal For Extended Family Or Potential Rental Income. Additional Highlights Include A Lower-level Laundry Room And A Deep 4-car Driveway With No Sidewalk, Offering Ample Parking And Great Curb Appeal. Conveniently Located Just Minutes From Highways 401 & 407, Top-rated Schools, Meadowvale Town Centre, Meadowvale Community Centre, Scenic Parks, And Only A 6-minute Drive To Lisgar Go Station! (id:63267)
Home overview
- Cooling Central air conditioning
- Heat source Natural gas
- Heat type Forced air
- Sewer/ septic Sanitary sewer
- # total stories 2
- # parking spaces 6
- Has garage (y/n) Yes
- # full baths 3
- # half baths 1
- # total bathrooms 4.0
- # of above grade bedrooms 5
- Flooring Hardwood, tile, laminate
- Subdivision Meadowvale
- Directions 2212756
- Lot size (acres) 0.0
- Listing # W12455301
- Property sub type Single family residence
- Status Active
- 2nd bedroom 3.35m X 3.05m
Level: 2nd - 3rd bedroom 3.05m X 3.05m
Level: 2nd - Primary bedroom 4.57m X 3.96m
Level: 2nd - Bedroom 3.02m X 2.75m
Level: Basement - Bedroom 3.02m X 2.75m
Level: Basement - Recreational room / games room 5.97m X 3.7m
Level: Basement - Living room 6.3m X 3.32m
Level: Main - Kitchen 3m X 2.7m
Level: Main
- Listing source url Https://www.realtor.ca/real-estate/28974143/2840-tradewind-drive-mississauga-meadowvale-meadowvale
- Listing type identifier Idx

$-3,333
/ Month

