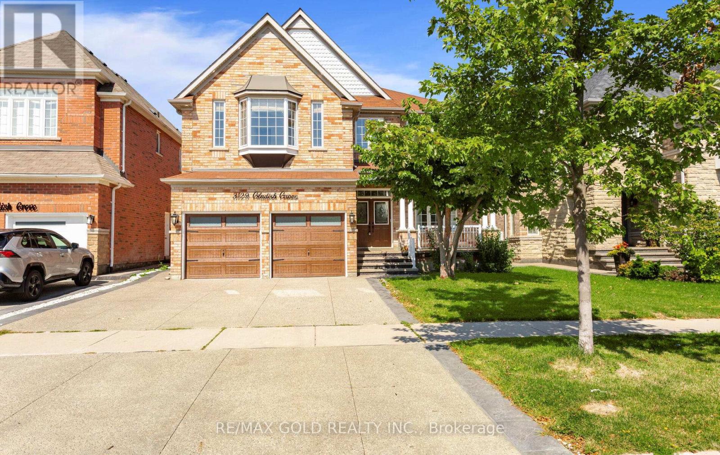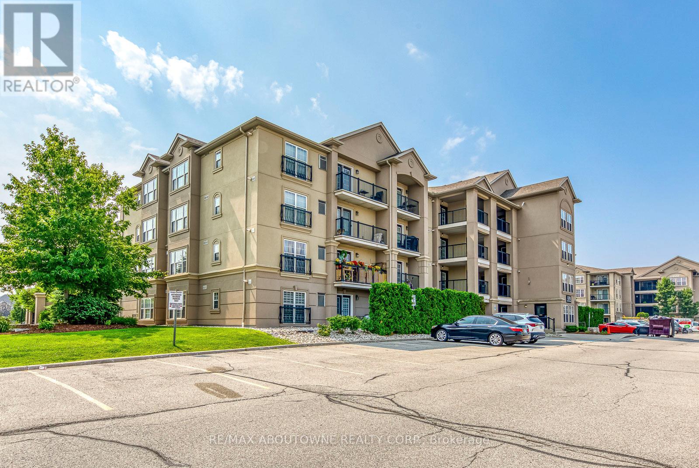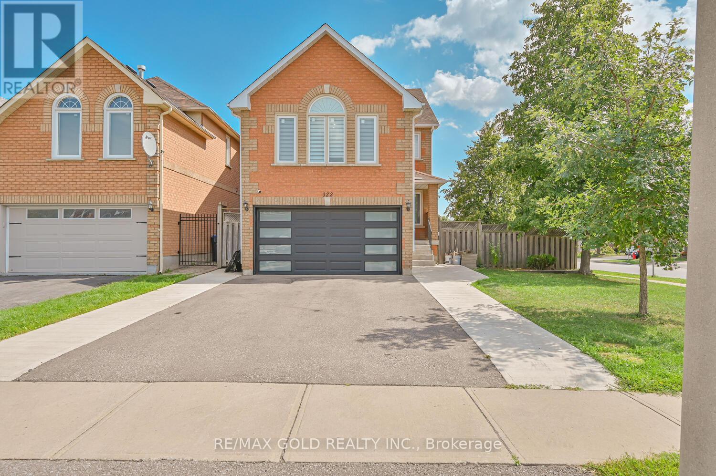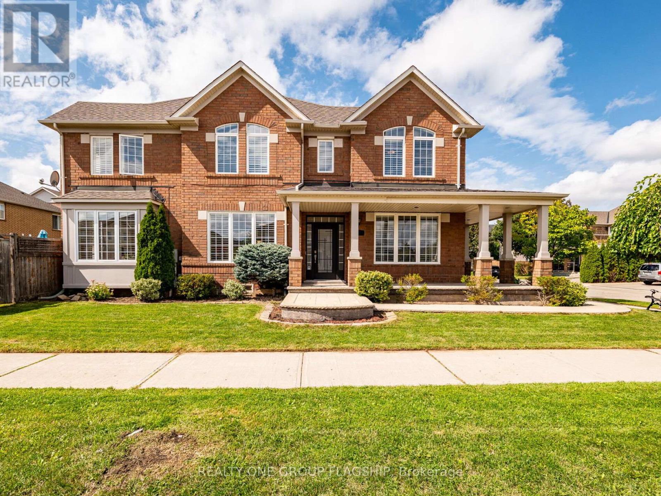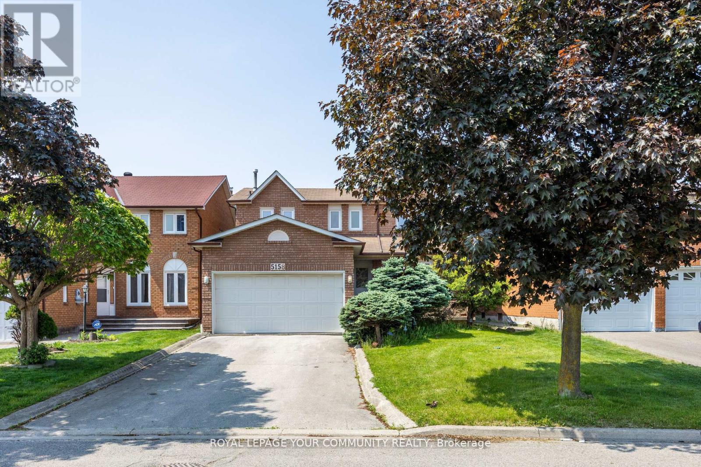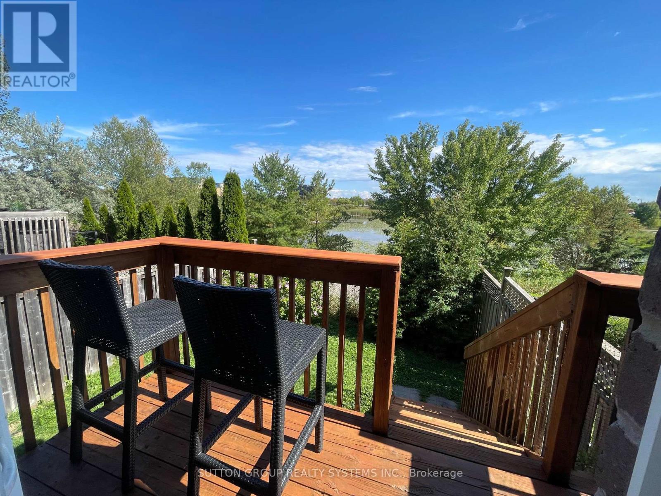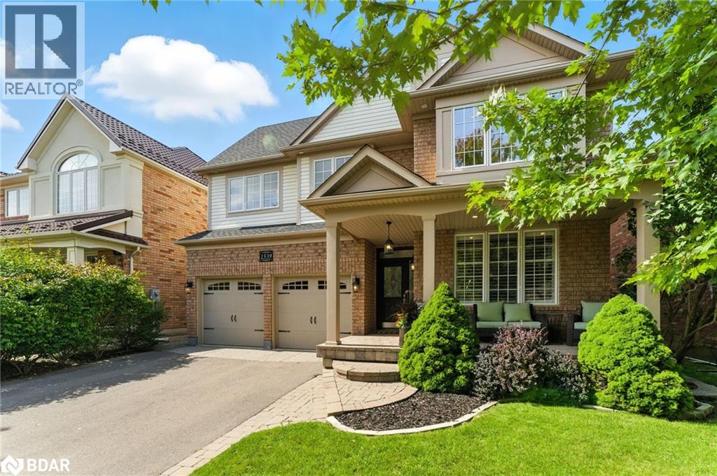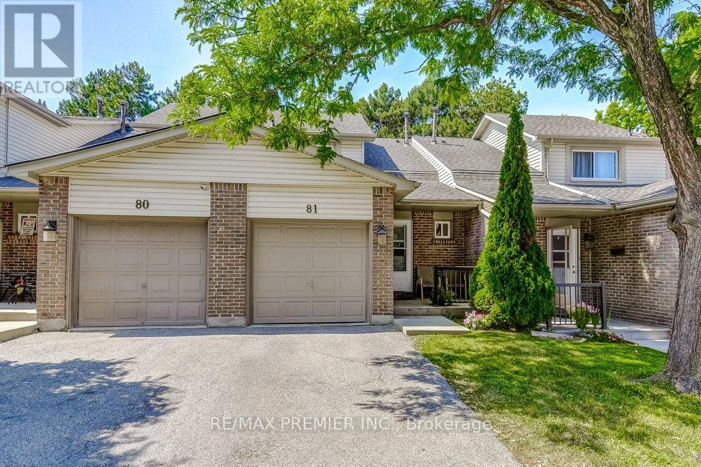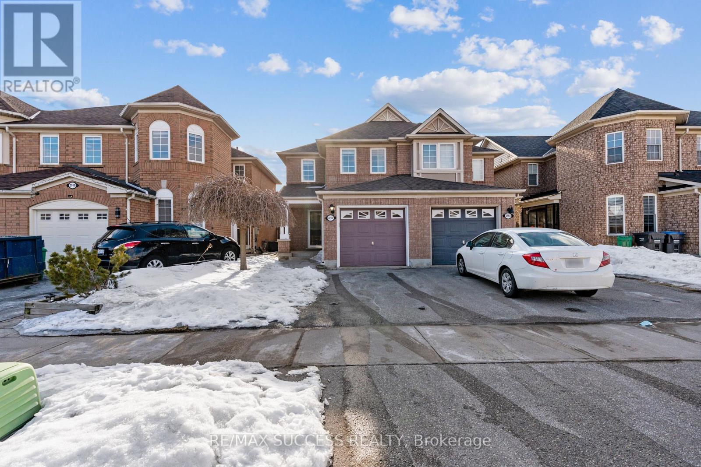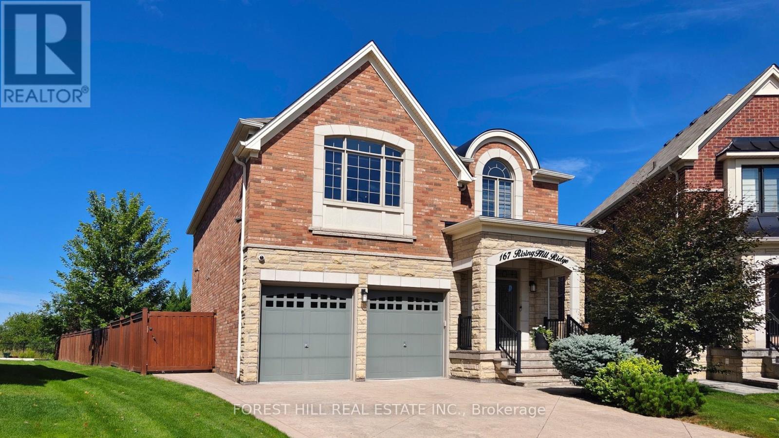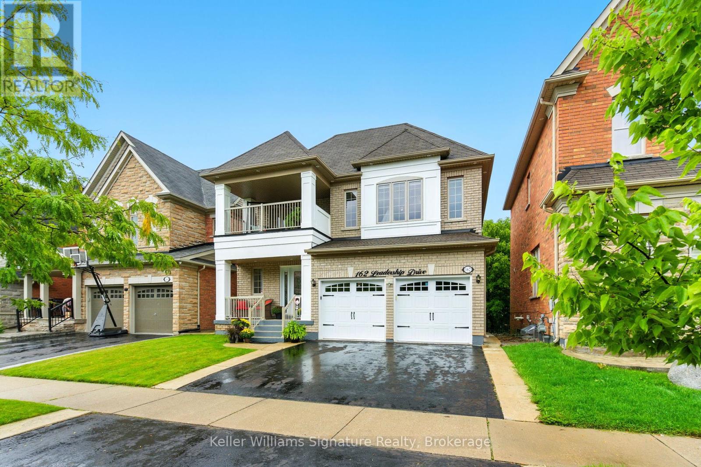- Houseful
- ON
- Mississauga Meadowvale
- Meadowvale
- 6906 Hickling Cres N
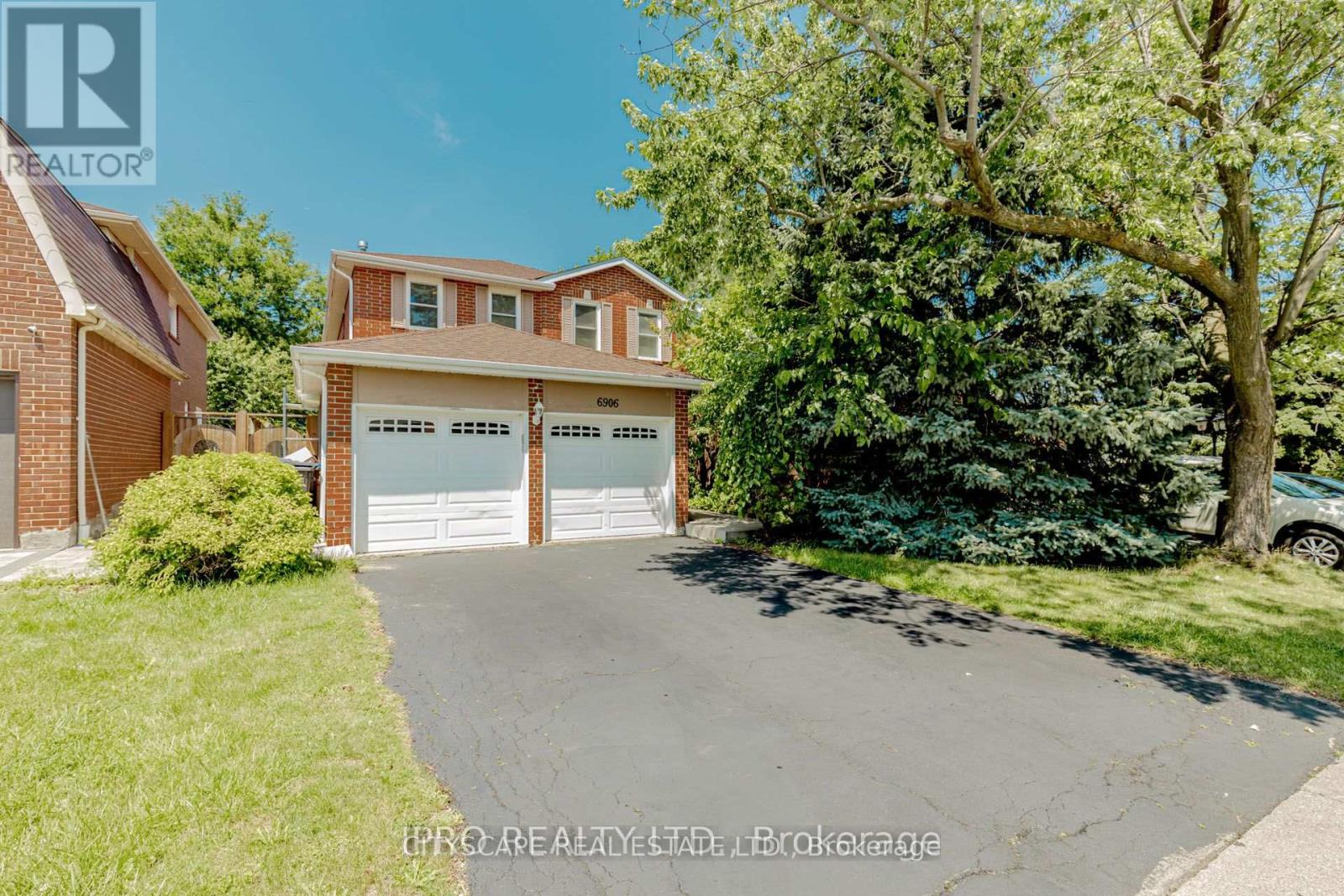
Highlights
Description
- Time on Houseful13 days
- Property typeSingle family
- Neighbourhood
- Median school Score
- Mortgage payment
Elite Pick Your Next Dream Home Awaits! This stunning property offers a legal basement apartment with 2+1 bedrooms and 2 washrooms providing income potential from day one, a unique sunroom perfect for year-round relaxation, a separate entrance for added privacy, a lovely family-sized kitchen along with a second kitchen ideal for large families or entertaining, a bright breakfast area, separate family and living rooms, a charming wood-burning fireplace, four spacious bedrooms on the upper level, EV charger and gas stove rough-ins for future convenience, stylish pot lights throughout, and a freshly painted interior ready for move-in. Located in the peaceful and highly desirable Meadowvale community, this home is surrounded by groceries, restaurants, schools, places of worship, and is just minutes from two GO bus and train stationsoffering the perfect blend of comfort, convenience, and income potential. (id:63267)
Home overview
- Cooling Central air conditioning
- Heat source Natural gas
- Heat type Forced air
- Sewer/ septic Sanitary sewer
- # total stories 2
- Fencing Fully fenced
- # parking spaces 4
- Has garage (y/n) Yes
- # full baths 3
- # half baths 2
- # total bathrooms 5.0
- # of above grade bedrooms 7
- Flooring Parquet, carpeted, ceramic
- Has fireplace (y/n) Yes
- Community features School bus
- Subdivision Meadowvale
- Lot size (acres) 0.0
- Listing # W12360416
- Property sub type Single family residence
- Status Active
- Office 3.26m X 4.2m
Level: Lower - Laundry 2.6m X 1.7m
Level: Lower - Primary bedroom 3.38m X 3.3m
Level: Lower - Kitchen 2.52m X 3.4m
Level: Lower - Laundry 1.25m X 1.35m
Level: Lower - 2nd bedroom 3.26m X 3.3m
Level: Lower - Living room 2.68m X 4.45m
Level: Lower - Cold room 1.55m X 1.25m
Level: Lower - Bathroom 2.6m X 1.2m
Level: Lower - Bathroom 2.7m X 3.5m
Level: Lower - Eating area 3.03m X 3m
Level: Main - Kitchen 4.02m X 2.23m
Level: Main - Dining room 3.64m X 3.14m
Level: Main - Living room 4.53m X 3.3m
Level: Main - Family room 4.85m X 3.35m
Level: Main - Bathroom 2.5m X 1.5m
Level: Main - Sunroom 3.03m X 2.72m
Level: Main - 3rd bedroom 3.63m X 3.02m
Level: Upper - 2nd bedroom 3.4m X 3.18m
Level: Upper - Primary bedroom 4.47m X 4m
Level: Upper
- Listing source url Https://www.realtor.ca/real-estate/28768582/6906-hickling-crescent-n-mississauga-meadowvale-meadowvale
- Listing type identifier Idx

$-3,600
/ Month

