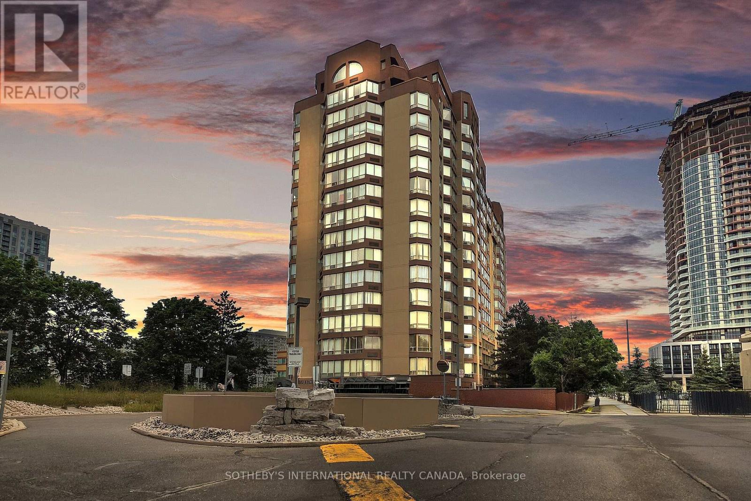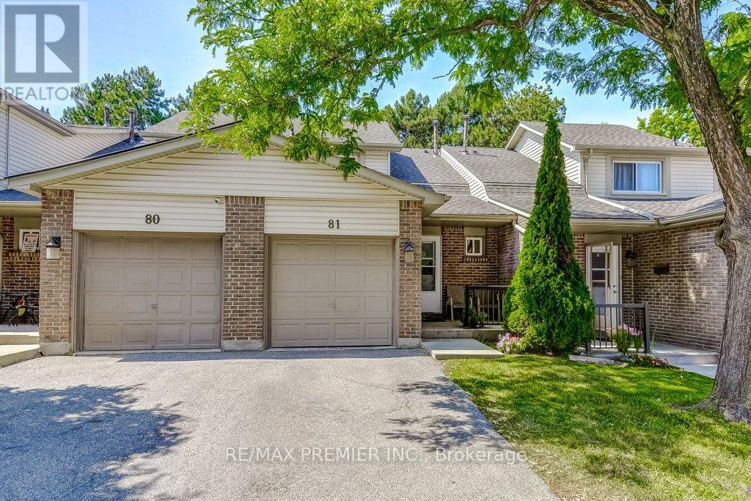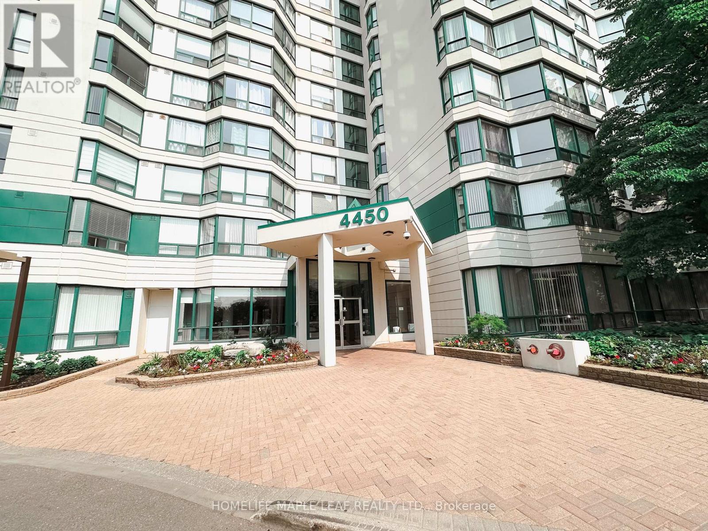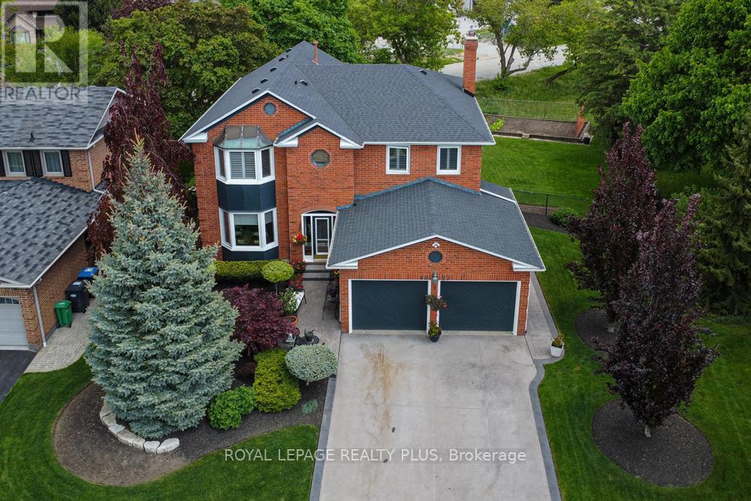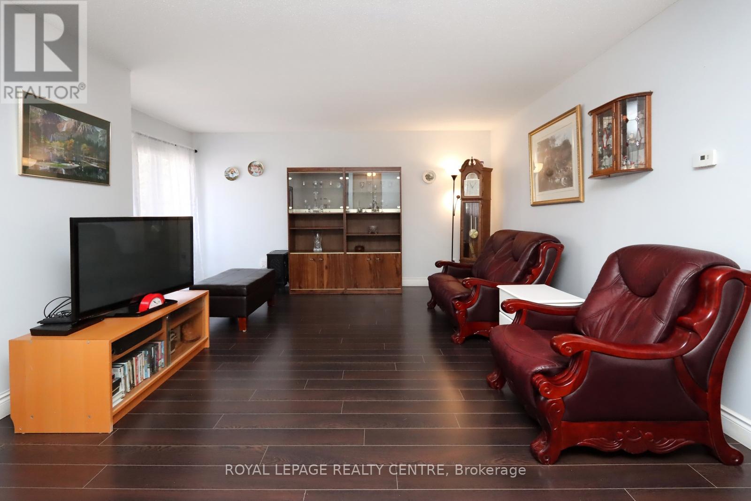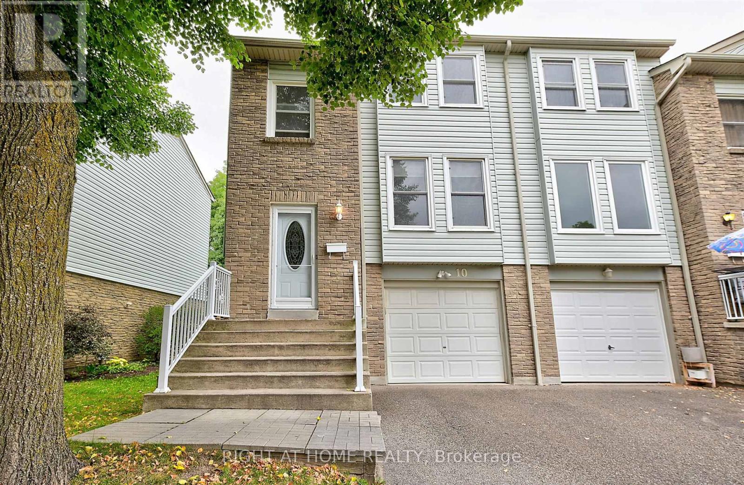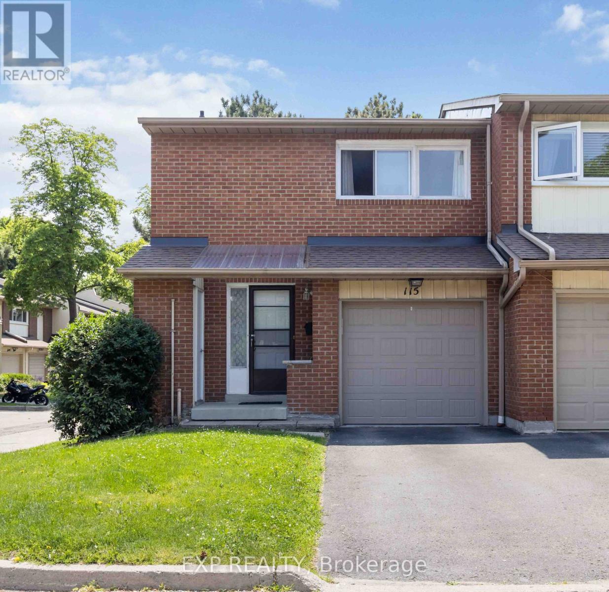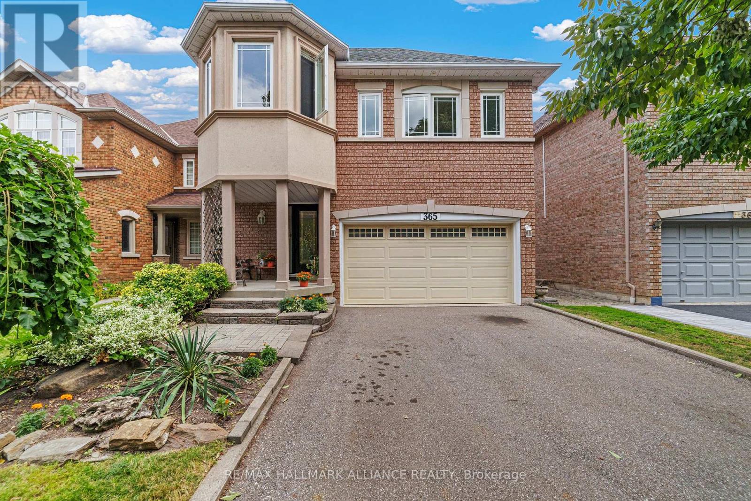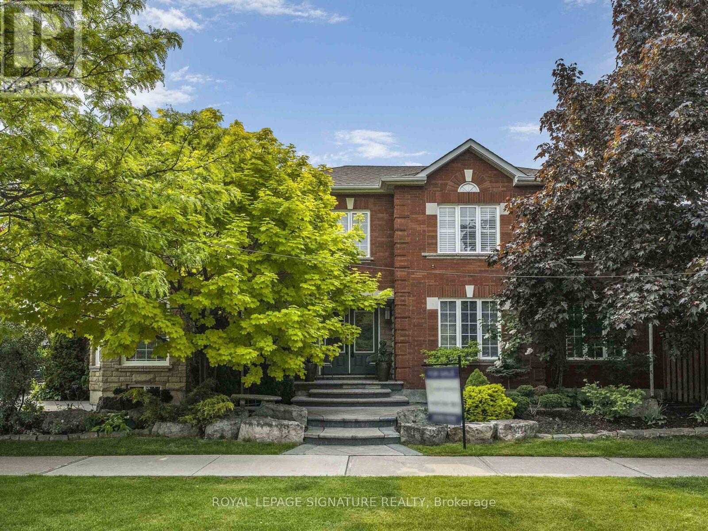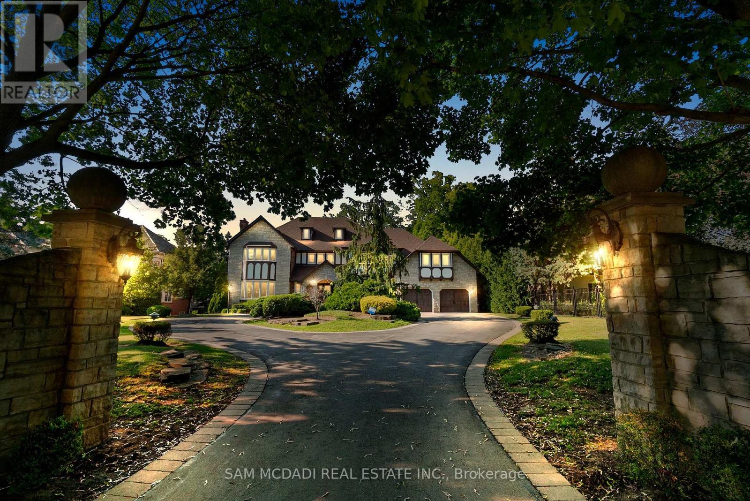- Houseful
- ON
- Mississauga
- East Credit
- 1 5031 East Mill Rd E
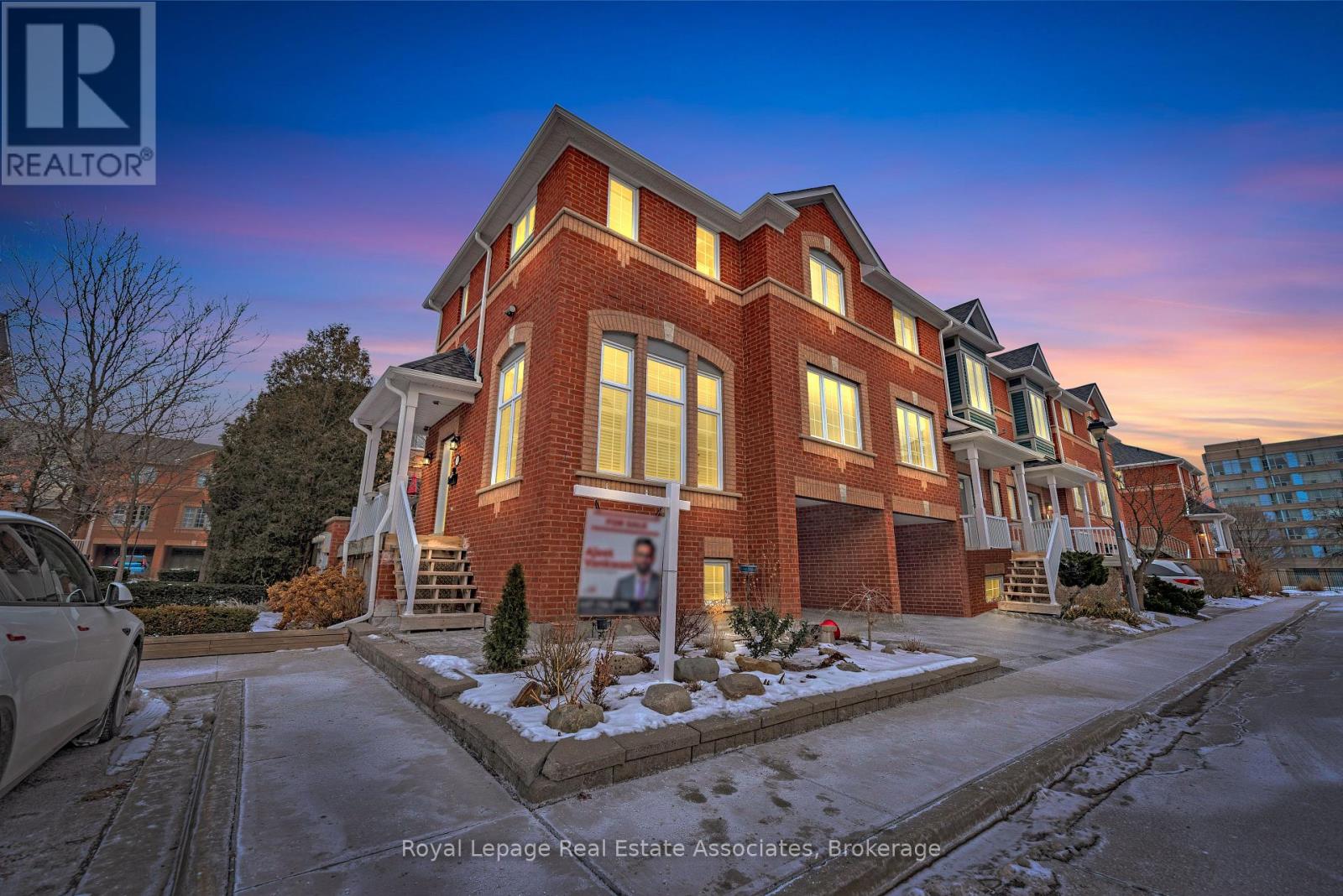
Highlights
Description
- Time on Housefulnew 2 days
- Property typeSingle family
- Neighbourhood
- Median school Score
- Mortgage payment
Welcome to this well-maintained 2 bed, 2.5 bath townhouse in East Mill Mews and admire the bright charming Upgraded Corner townhome with 1200-1399 Sqft of comfort and style. Enjoy two spacious PATIOS, perfect for morning coffee or BBQ with friends and family. The main floor offers a spacious Livingroom with 15 Ft Ceiling and a Powder room with hardwood floor throughout. Steps up you will find separate dining room overlooking the kitchen. The Upgraded Contemporary Two Tone kitchen is featured with counter top gas stove, Quartz Counter, Backsplash, Chimney and B/I appliances, with extra pantry. Master Bedroom Features Walk-in Closet & 5 Pc Ensuite w/ laminate flooring, 2nd Bedroom includes 3 pcs Semi Ensuite. Both washrooms are upgraded from top to bottom. Lower level (Basement) features a carpeted flexible recreation room with a gas Fireplace - easily used as a third bedroom, plus a laundry room/furnace room. (id:63267)
Home overview
- Cooling Central air conditioning
- Heat source Natural gas
- Heat type Forced air
- # total stories 2
- # parking spaces 2
- Has garage (y/n) Yes
- # full baths 2
- # half baths 1
- # total bathrooms 3.0
- # of above grade bedrooms 3
- Flooring Hardwood, laminate, carpeted
- Community features Pet restrictions
- Subdivision East credit
- Lot size (acres) 0.0
- Listing # W12374200
- Property sub type Single family residence
- Status Active
- Dining room 3.07m X 3.06m
Level: 2nd - Kitchen 3.07m X 2.44m
Level: 2nd - 2nd bedroom 3.35m X 3.07m
Level: 3rd - Primary bedroom 4.29m X 3.07m
Level: 3rd - Recreational room / games room 4.29m X 3.4m
Level: Lower - Living room 3.68m X 3.37m
Level: Main
- Listing source url Https://www.realtor.ca/real-estate/28799147/1-5031-east-mill-road-mississauga-east-credit-east-credit
- Listing type identifier Idx

$-746
/ Month

