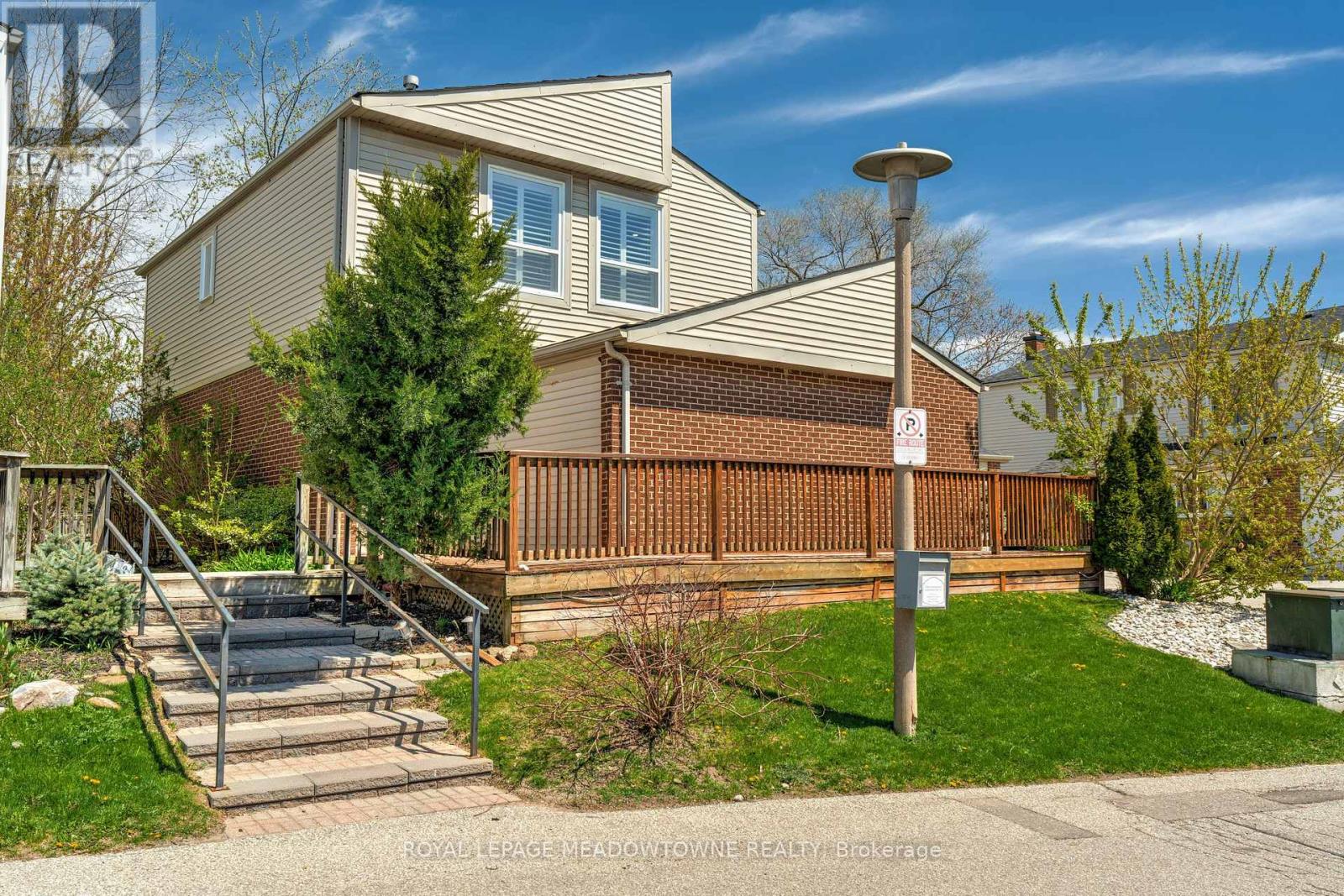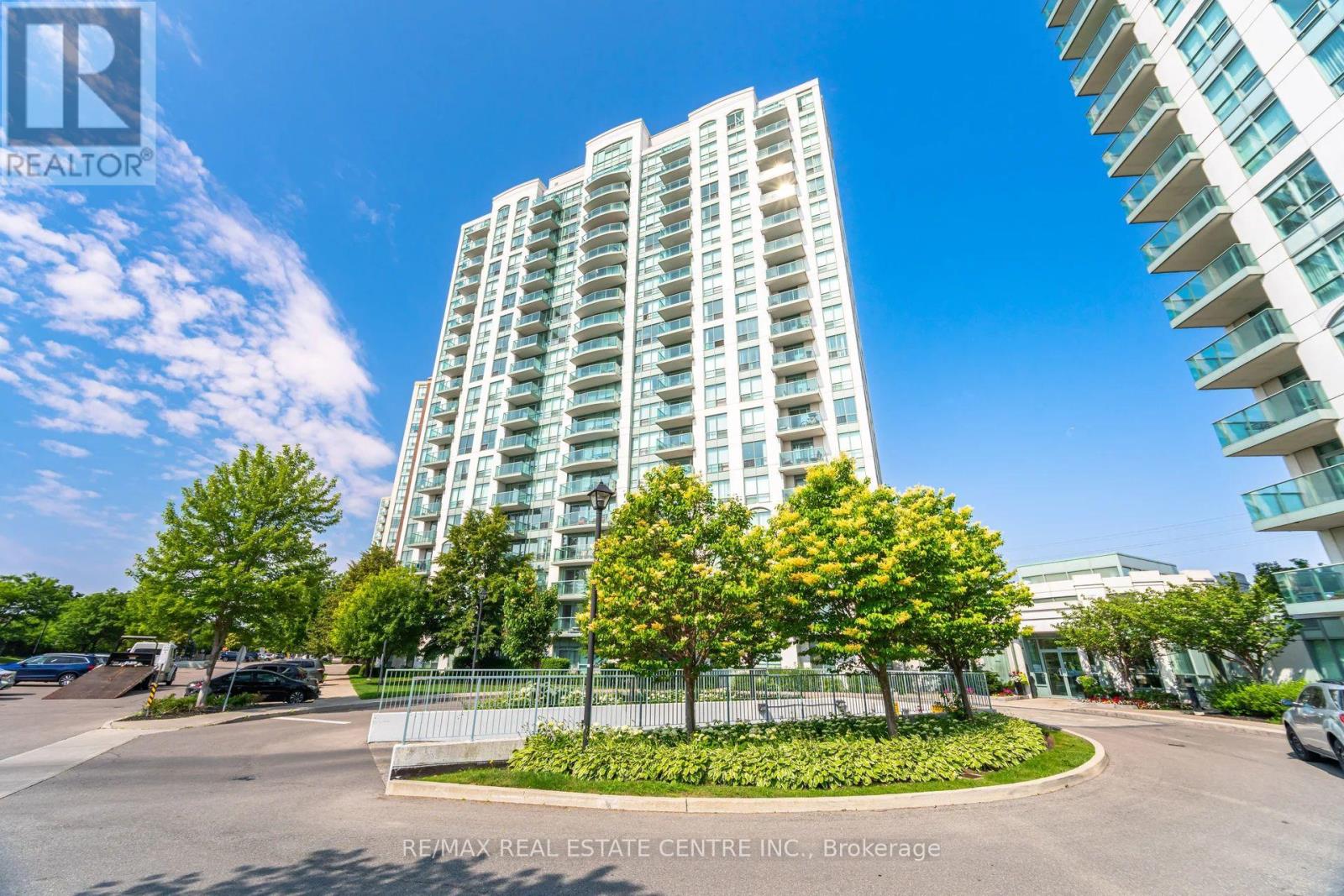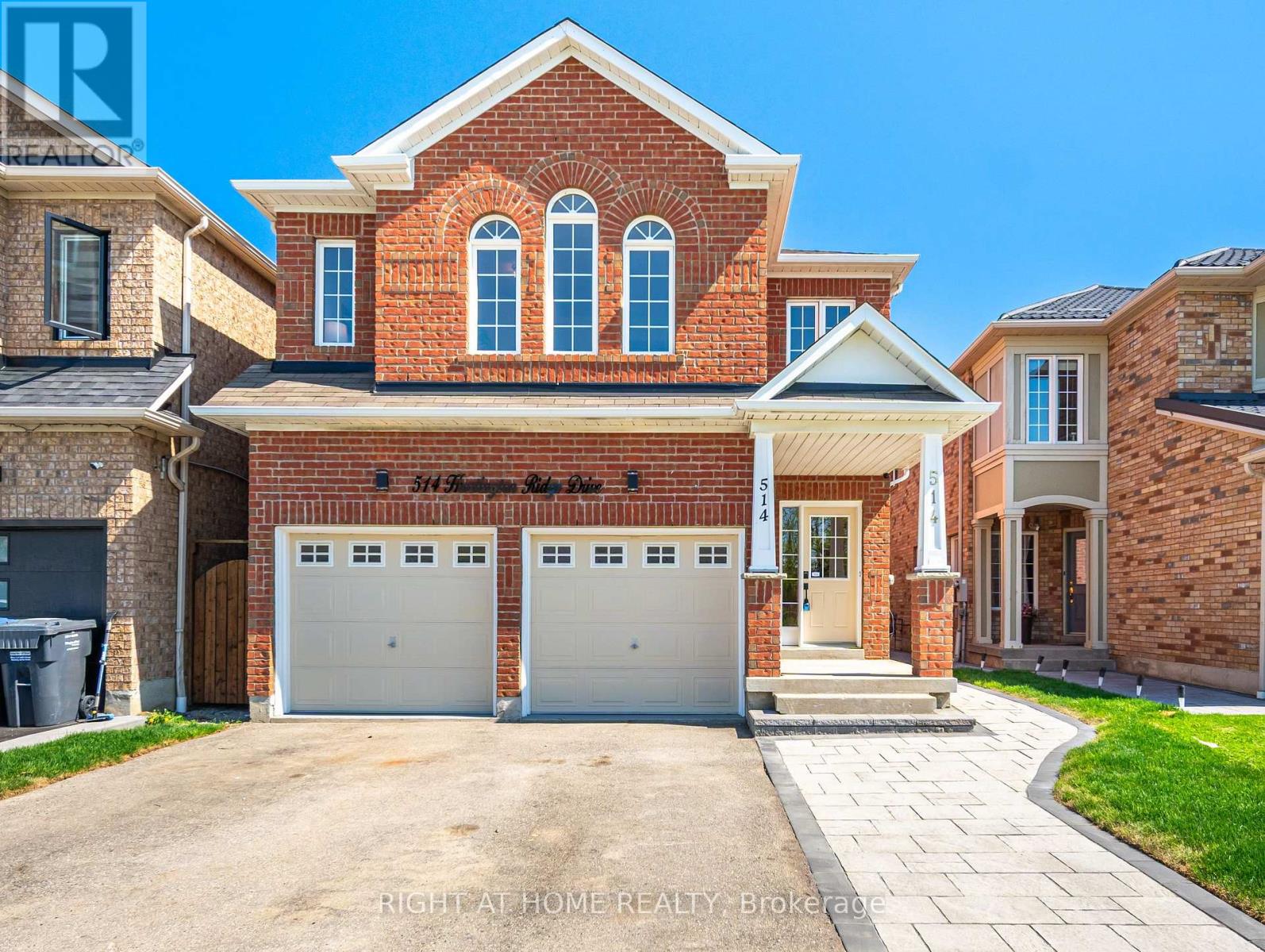- Houseful
- ON
- Mississauga
- Streetsville
- 10 336 Queen St S

Highlights
Description
- Time on Houseful49 days
- Property typeSingle family
- Neighbourhood
- Median school Score
- Mortgage payment
DETACHED CONDO. Discover the serene private enclave of "Princess Mews" in the charming Streetsville community! This exquisite 3-bedroom, 3-bathroom detached condo is a rare find in one of Mississauga's most desirable neighborhoods. Stylishly updated, the home boasts a welcoming layout that perfectly blends comfort and sophistication. The bright, eat-in kitchen shines with premium stainless steel appliances, while the spacious primary suite offers a walk-in closet and a luxurious 5-piece semi-ensuite. The finished basement, complete with a custom-built dry bar, adds an extra dimension of style and entertainment. Step outside to one of the largest decks and yards in the complex, a true backyard paradise for hosting or relaxing. Seasonal access to the complex's pool is yours to enjoy, and lawn maintenance is included in the maintenance fee, making life that much easier. This home has seen thoughtful upgrades throughout: EV charger 2023, pot lights 2024, California shutters 2024, updated to electric fireplace 2024, mirrored doors 2024, new microwave 2024, fresh coat of paint in hallways & upstairs 2024/2025 and popcorn ceiling removal in 2024; office added in basement as well as the sleek 3-piece basement bathroom added in 2023; and a new air conditioning unit installed in 2022. With exclusive gated access to the Streetsville GO Station, this property is a commuters dream, offering unparalleled convenience. Nestled in the heart of Streetsville, you'll find yourself steps away from boutique shopping, delectable dining, and the undeniable charm of downtown. This stunning property combines location, elegance, and lifestyle don't miss your chance to make it yours! (id:63267)
Home overview
- Cooling Central air conditioning
- Heat source Natural gas
- Heat type Forced air
- # total stories 2
- # parking spaces 2
- Has garage (y/n) Yes
- # full baths 2
- # half baths 1
- # total bathrooms 3.0
- # of above grade bedrooms 3
- Flooring Hardwood, carpeted
- Community features Pet restrictions, community centre
- Subdivision Streetsville
- Lot size (acres) 0.0
- Listing # W12372486
- Property sub type Single family residence
- Status Active
- 2nd bedroom 4m X 3m
Level: 2nd - Primary bedroom 4.7m X 3.48m
Level: 2nd - 3rd bedroom 3.2m X 3.15m
Level: 2nd - Recreational room / games room 7.36m X 5.06m
Level: Basement - Office Measurements not available
Level: Basement - Dining room 2.85m X 2.8m
Level: Main - Living room 6.1m X 3.35m
Level: Main - Kitchen 3.42m X 2.78m
Level: Main - Eating area 3.1m X 2m
Level: Main
- Listing source url Https://www.realtor.ca/real-estate/28795598/10-336-queen-street-s-mississauga-streetsville-streetsville
- Listing type identifier Idx

$-1,553
/ Month












