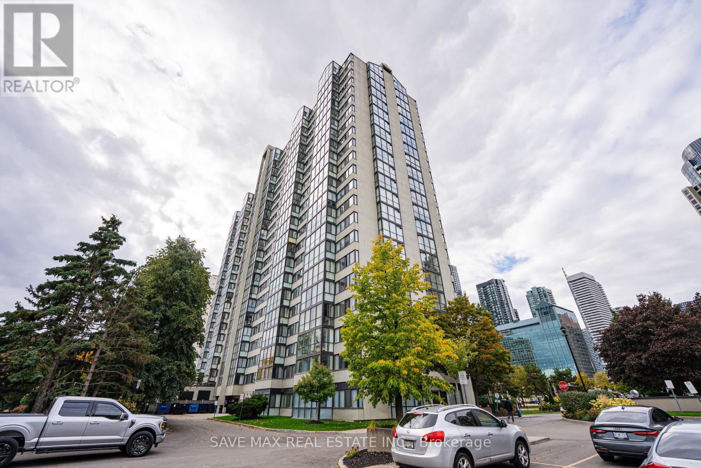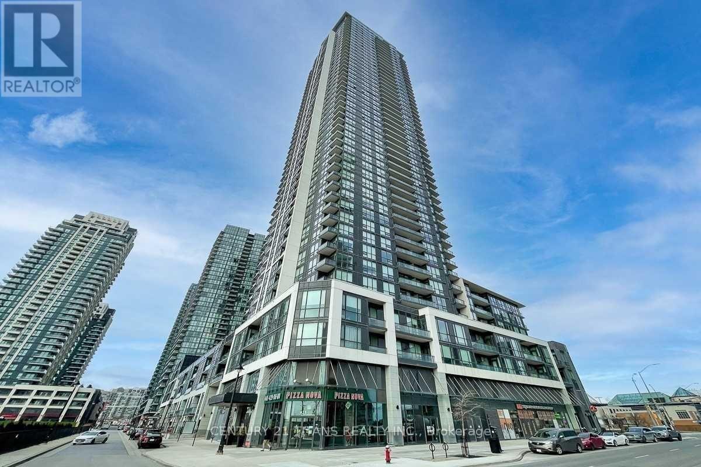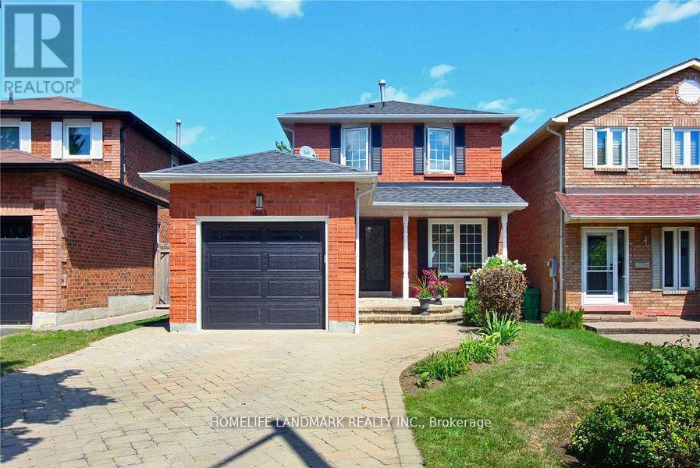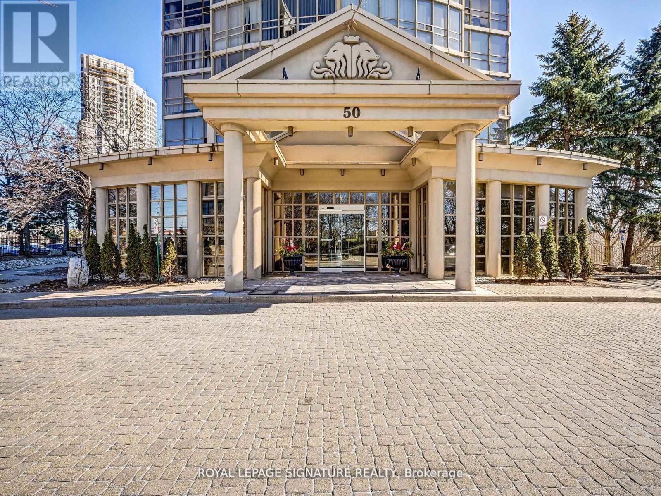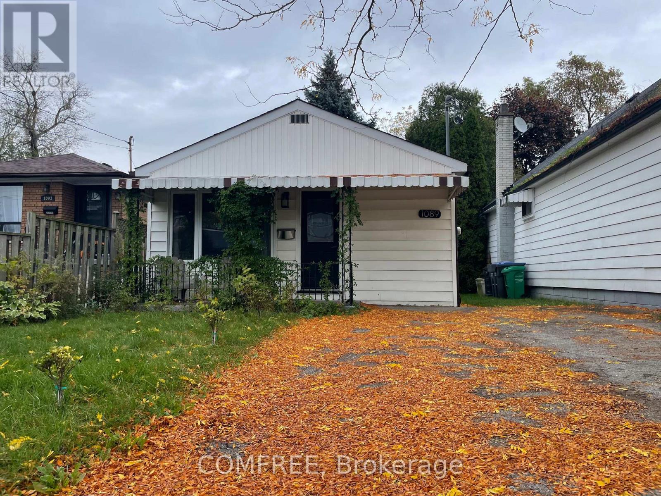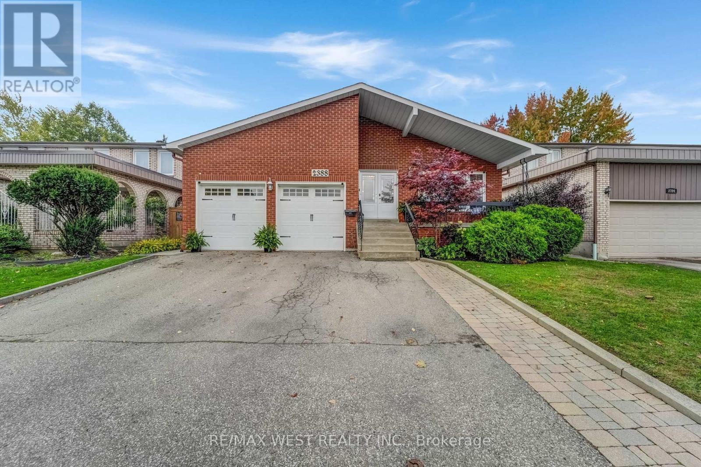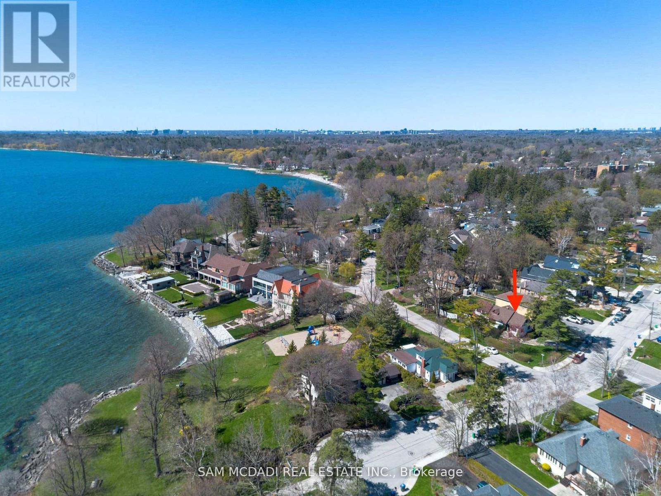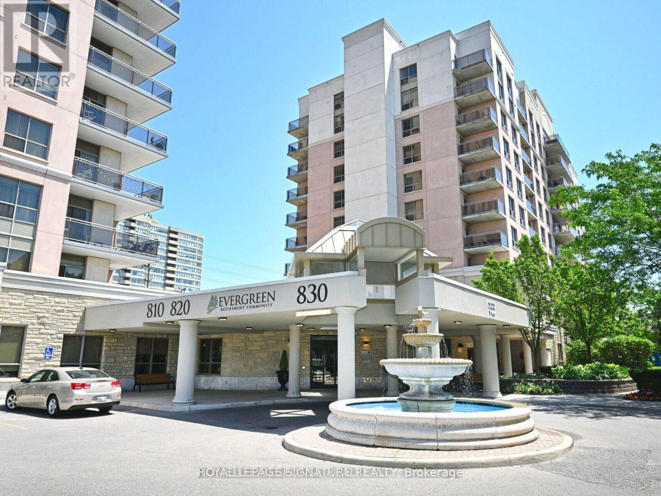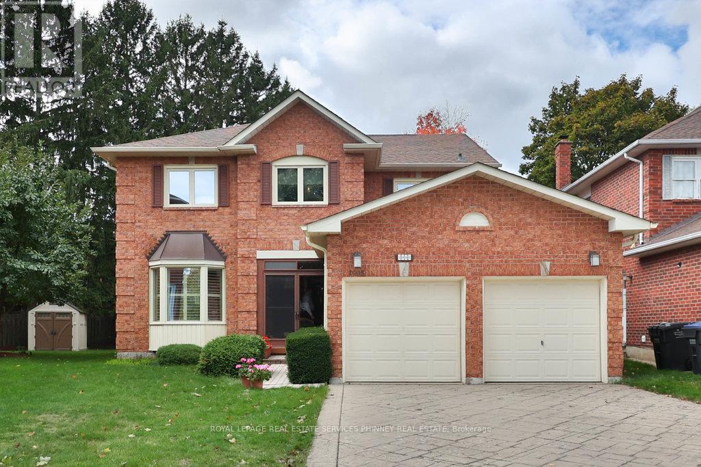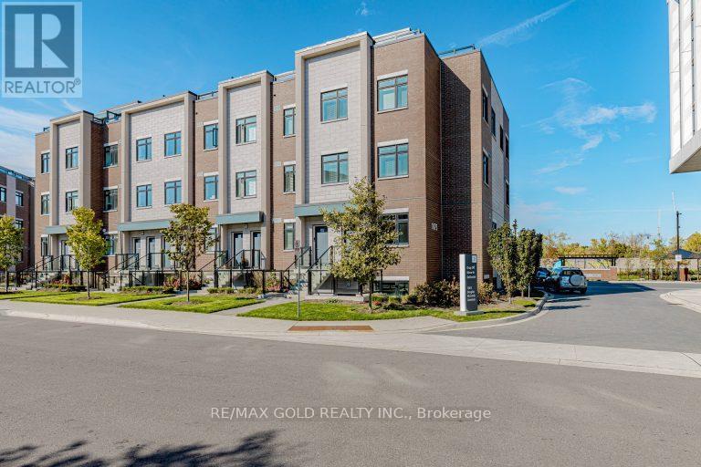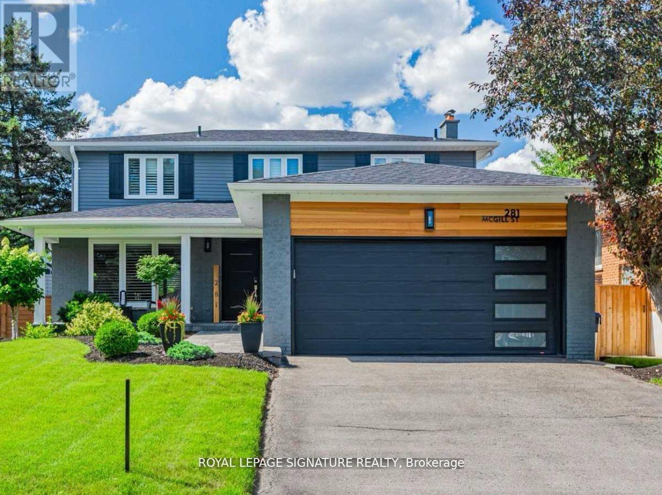- Houseful
- ON
- Mississauga
- Cooksville
- 100 Antigua Rd
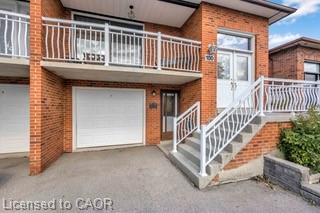
Highlights
Description
- Home value ($/Sqft)$981/Sqft
- Time on Houseful47 days
- Property typeResidential
- StyleBungalow raised
- Neighbourhood
- Median school Score
- Year built1980
- Garage spaces1
- Mortgage payment
Welcome to this well-maintained 3-bedroom, 2-washroom semi-detached home located in one of Mississauga's most convenient and family-friendly neighbourhoods. Perfect for families, investors, or first-time buyers, this home offers comfort, functionality, and income potential. The interior is original, providing a blank canvas for your renovation and design ideas. With a bright lower level featuring a separate entrance and walk-out sliding door to the backyard, the space is ideal for creating an in-law suite or rental apartment to help offset mortgage costs. Inside, the home offers a spacious and practical layout with a family-sized kitchen, combined living and dining areas, and three generously sized bedrooms. Enjoy the convenience of a single-car garage plus parking for three additional vehicles on the driveway a rare bonus in this area. The fully fenced backyard is perfect for entertaining, gardening, or family playtime. Close to schools, parks, shopping, and transit, this property combines suburban comfort with excellent city connectivity. Property Highlights: 3 bedrooms, 2 washrooms, Separate entrance for income potential Single-car garage + parking for 3 on the driveway Spacious, family-friendly layout Fully fenced backyard Convenient Cooksville location near amenities. Cooksville is a vibrant community where recreation and convenience meet. With 17 parks and 51 recreational facilities nearby, outdoor fun is always close at hand. Recreation at your doorstep: Playgrounds 17 Rinks 3 Tennis Courts 2 Basketball Courts 5 Ball Diamonds 3 Whether you're skating in the winter, playing basketball in the summer, or enjoying family time at the playground, Cooksville has something for everyone. Fresh paint throughout and all hardwood floors, professionally sanded, and stained
Home overview
- Cooling Central air
- Heat type Forced air, natural gas
- Pets allowed (y/n) No
- Sewer/ septic Sewer (municipal)
- Construction materials Brick
- Foundation Block, poured concrete
- Roof Asphalt shing
- Other structures Shed(s)
- # garage spaces 1
- # parking spaces 4
- Has garage (y/n) Yes
- Parking desc Attached garage, mutual/shared
- # full baths 2
- # total bathrooms 2.0
- # of above grade bedrooms 3
- # of rooms 11
- Appliances Dishwasher, dryer, range hood, refrigerator, stove, washer
- Has fireplace (y/n) Yes
- Interior features Other
- County Peel
- Area Ms - mississauga
- View Trees/woods
- Water source Municipal
- Zoning description Rm1
- Lot desc Urban, rectangular, highway access, hospital, park
- Lot dimensions 30 x 129.83
- Approx lot size (range) 0 - 0.5
- Basement information Separate entrance, walk-out access, full, finished
- Building size 1050
- Mls® # 40767598
- Property sub type Single family residence
- Status Active
- Tax year 2025
- Laundry Lower
Level: Lower - Recreational room Lower
Level: Lower - Bathroom Lower
Level: Lower - Kitchen Lower
Level: Lower - Bedroom Main
Level: Main - Dining room Main
Level: Main - Kitchen Main
Level: Main - Living room Main
Level: Main - Bathroom Main
Level: Main - Bedroom Main
Level: Main - Primary bedroom Main
Level: Main
- Listing type identifier Idx

$-2,746
/ Month

