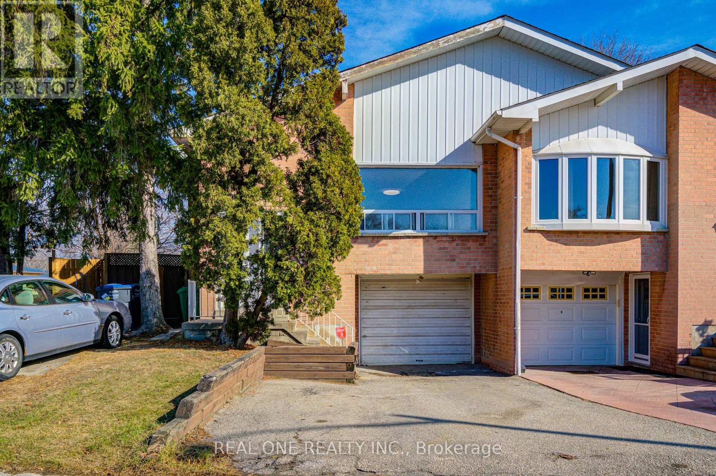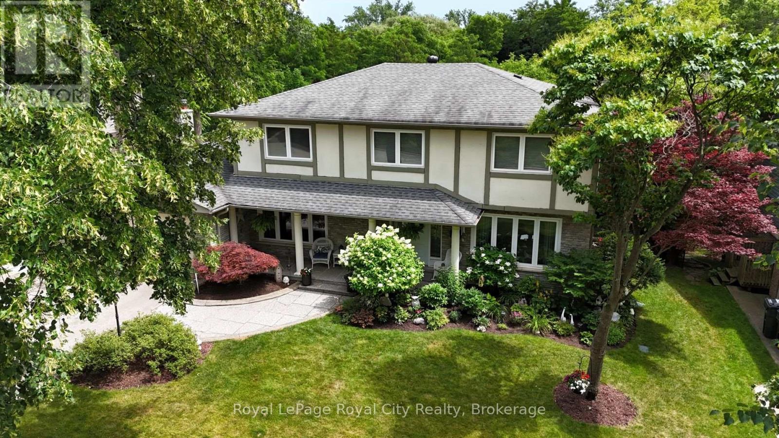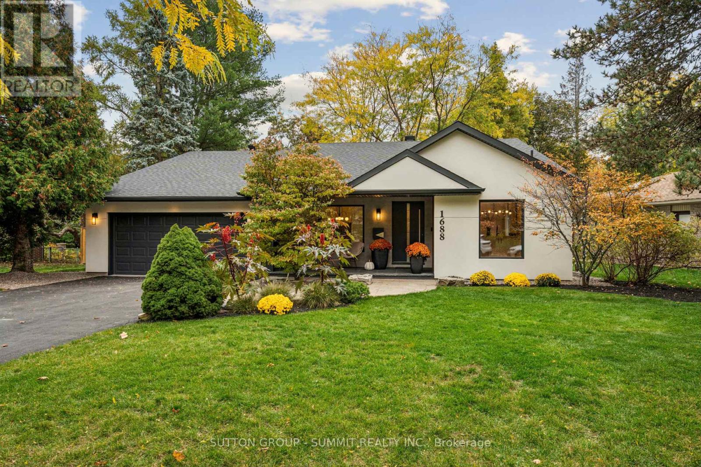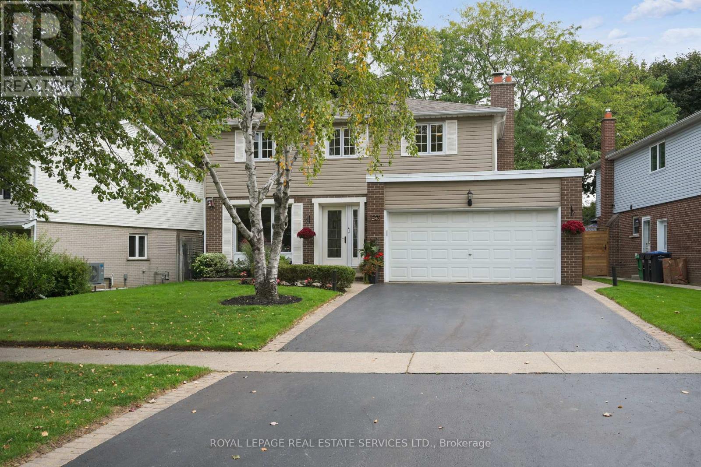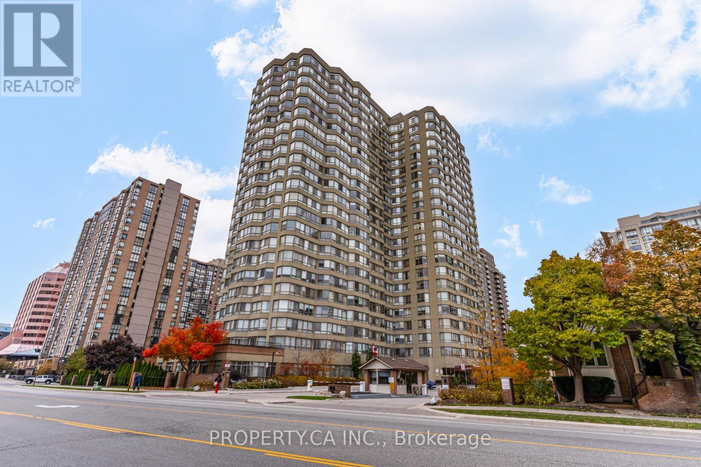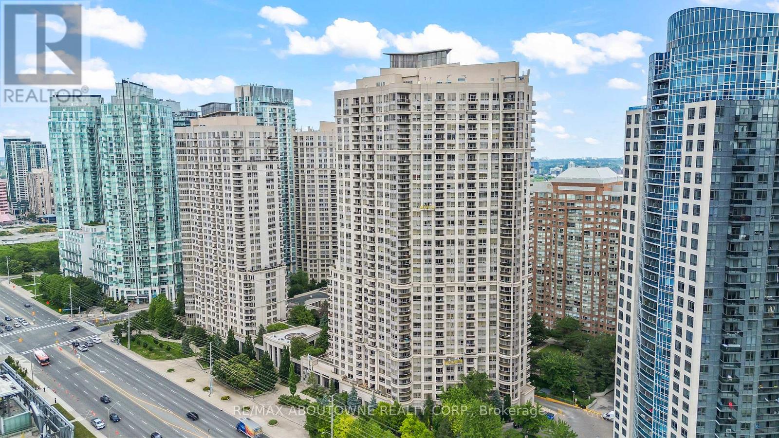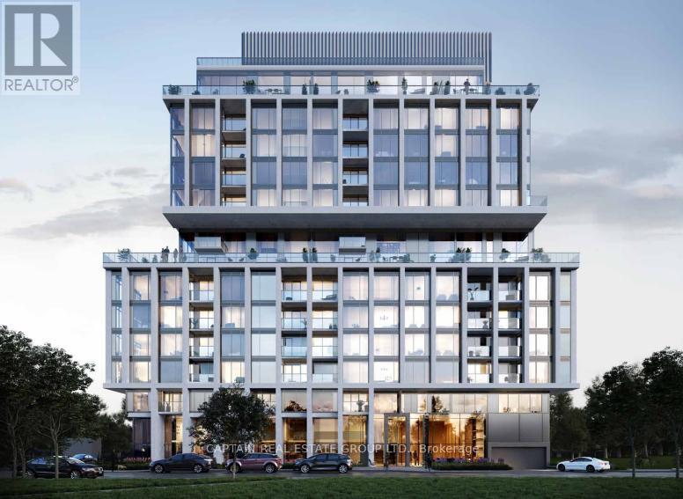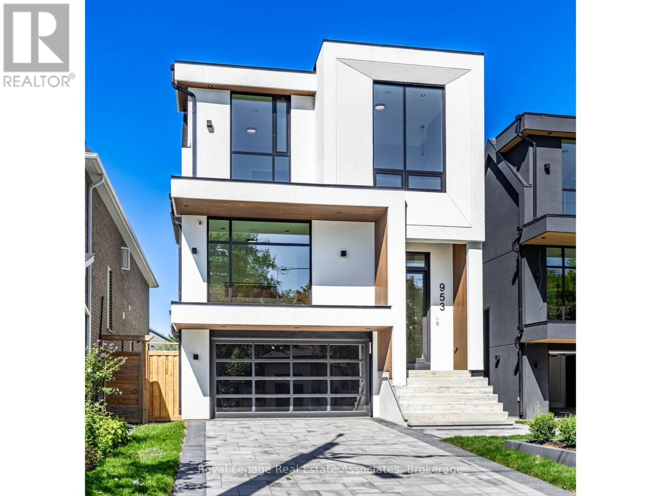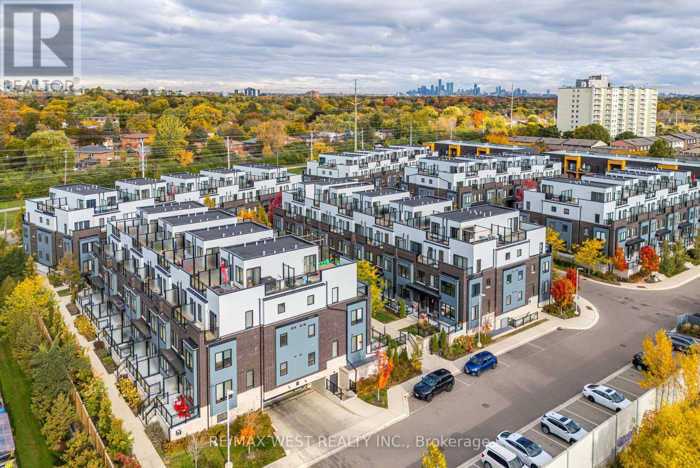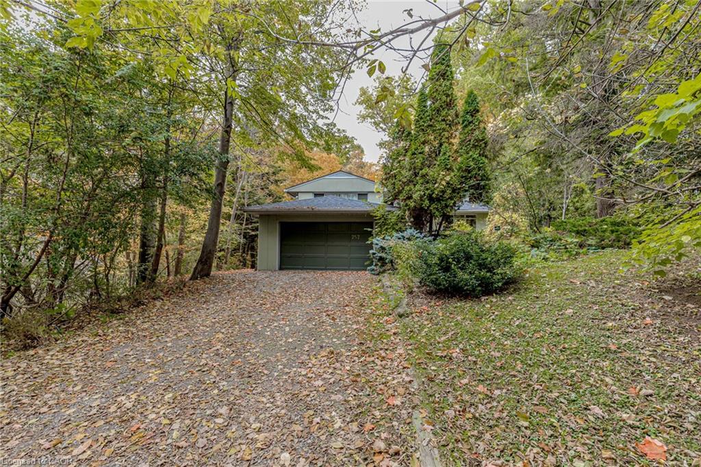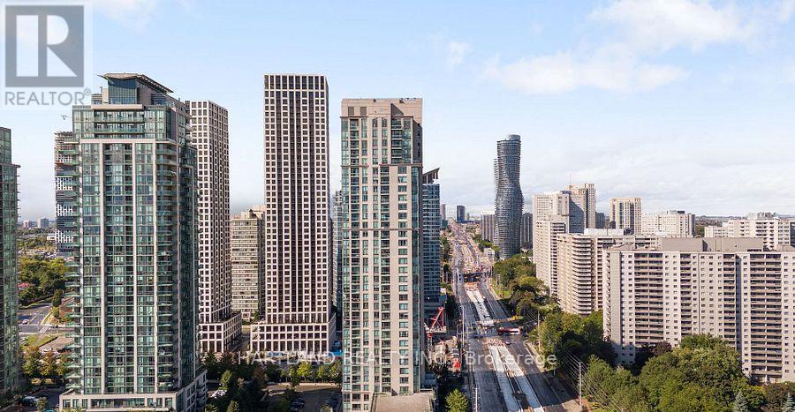- Houseful
- ON
- Mississauga
- Lorne Park
- 1005 Queen St W
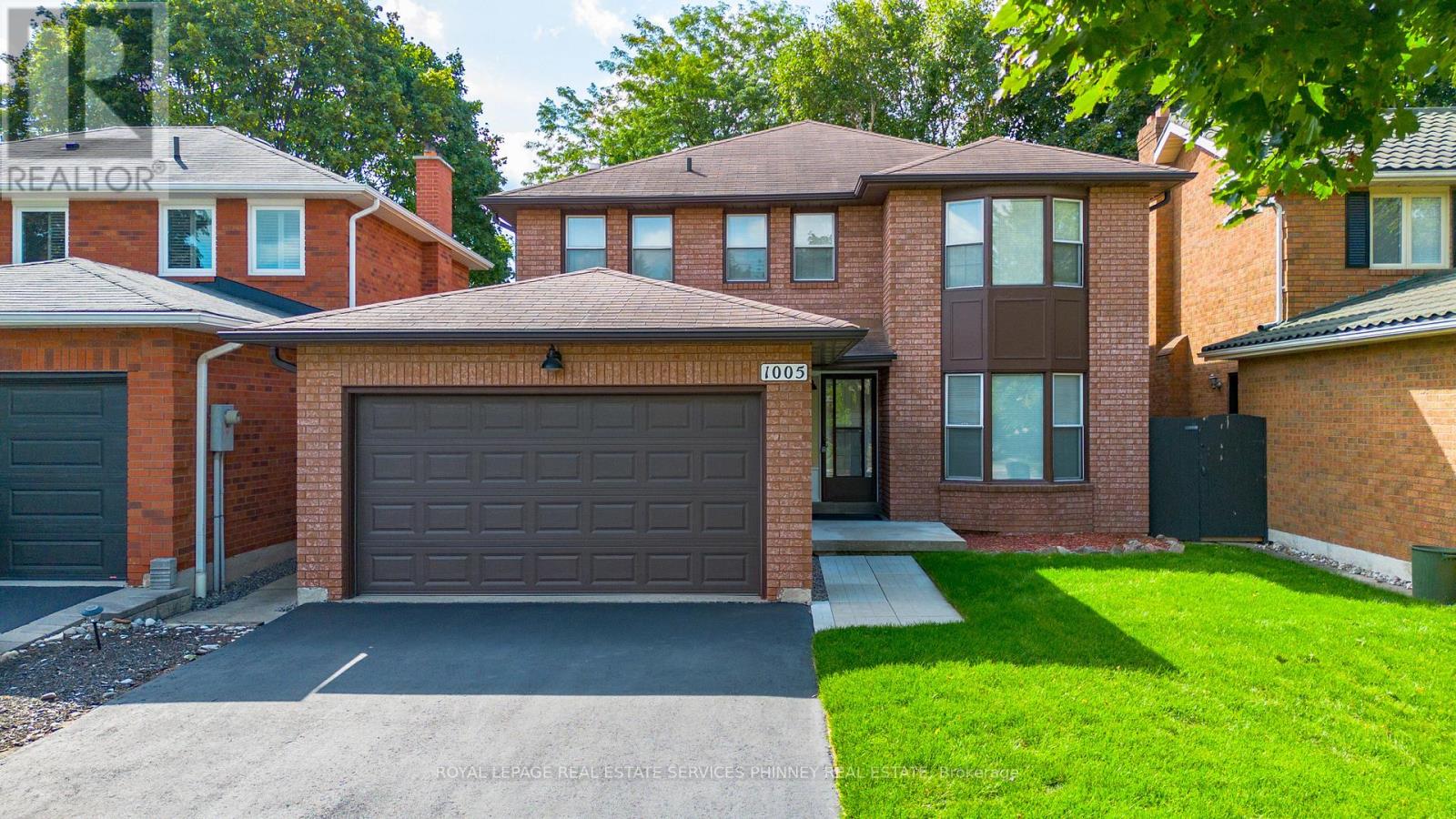
Highlights
Description
- Time on Houseful47 days
- Property typeSingle family
- Neighbourhood
- Median school Score
- Mortgage payment
Welcome To one of the largest homes on the street! This impressive property is nestled in the heart of the highly sought after Lorne Park community - where timeless charm meets unbeatable convenience. Nestled among majestic, mature trees, this exceptional property offers access to some of the GTAs top-rated schools and is just minutes from the vibrant energy of Port Credit Village, Lakeshore, and Lake Ontario. Enjoy your mornings in a sun-drenched, south-facing kitchen, and spend your afternoons in the expansive backyard oasis, perfect for entertaining or peaceful retreat. With a walkout to the backyard, main floor laundry, and a massive basement ready for your custom vision, this home is the ideal canvas for your next chapter. Located close to the Port Credit and Clarkson GO stations, nightlife, boutique, shops, cafés, and world-class parks like Jack, Darling and Rattray Marsh, plus quick access to the QEW, highway 403, and Pearson Airport - this home combines lifestyle, location, and limitless potential. (id:63267)
Home overview
- Cooling Central air conditioning
- Heat source Natural gas
- Heat type Forced air
- Sewer/ septic Sanitary sewer
- # total stories 2
- Fencing Fenced yard
- # parking spaces 6
- Has garage (y/n) Yes
- # full baths 2
- # half baths 1
- # total bathrooms 3.0
- # of above grade bedrooms 4
- Subdivision Lorne park
- Directions 2151355
- Lot size (acres) 0.0
- Listing # W12399726
- Property sub type Single family residence
- Status Active
- 3rd bedroom 3.9m X 2.8m
Level: 2nd - Primary bedroom 7.1m X 3.1m
Level: 2nd - 4th bedroom 4m X 3m
Level: 2nd - 2nd bedroom 3.9m X 2.5m
Level: 2nd - Recreational room / games room 11.3m X 6.7m
Level: Basement - Bedroom 6.1m X 5.6m
Level: Basement - Cold room 2.7m X 1.7m
Level: Basement - Family room 5.51m X 3.6m
Level: Main - Eating area 3.1m X 2.7m
Level: Main - Kitchen 2.7m X 2.6m
Level: Main - Laundry 2.4m X 2m
Level: Main - Dining room 3.3m X 3.2m
Level: Main - Living room 4.8m X 3.1m
Level: Main
- Listing source url Https://www.realtor.ca/real-estate/28854605/1005-queen-street-w-mississauga-lorne-park-lorne-park
- Listing type identifier Idx

$-4,933
/ Month

