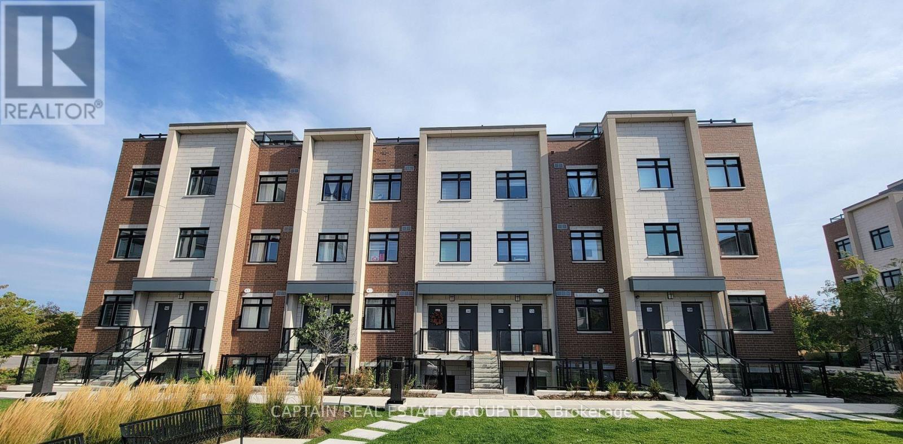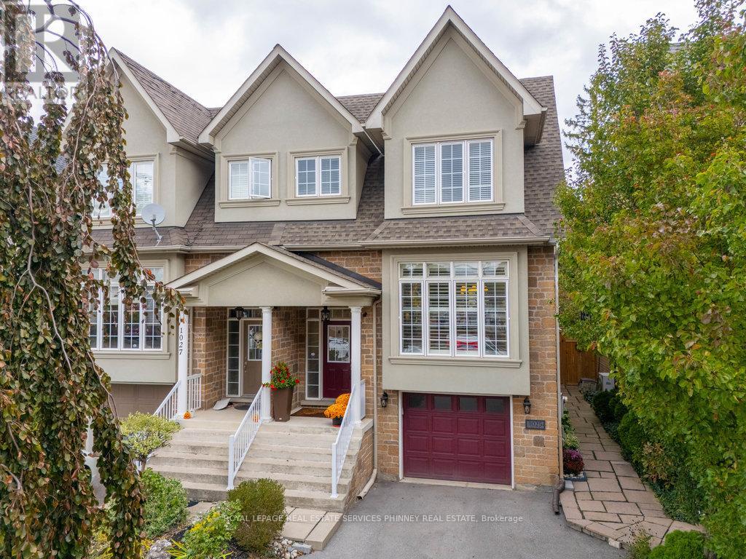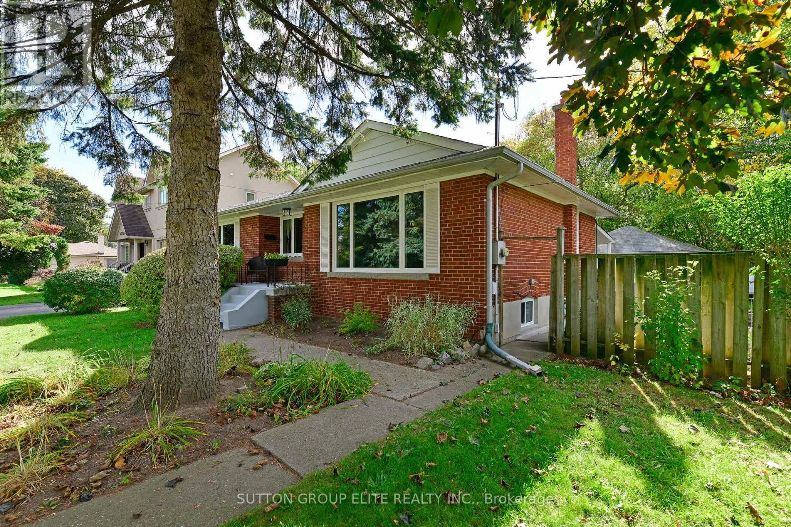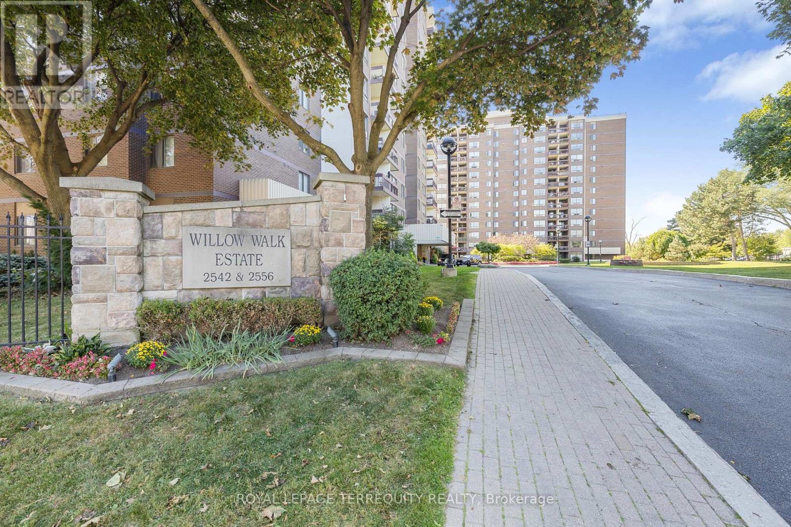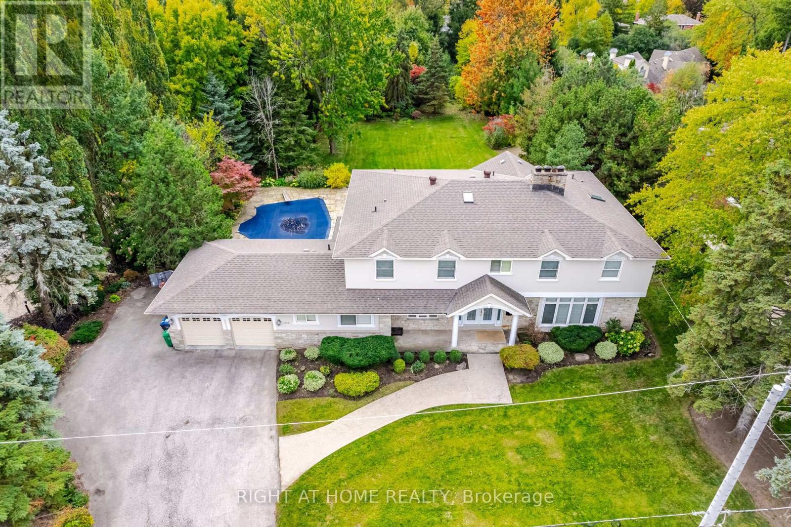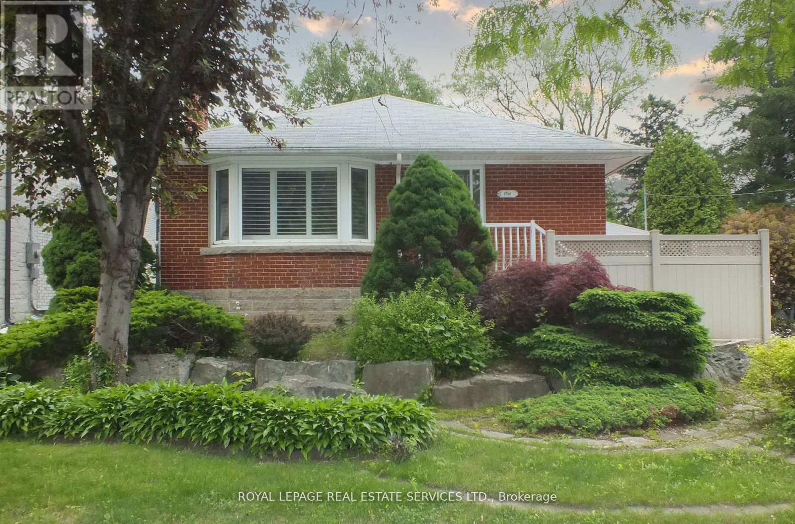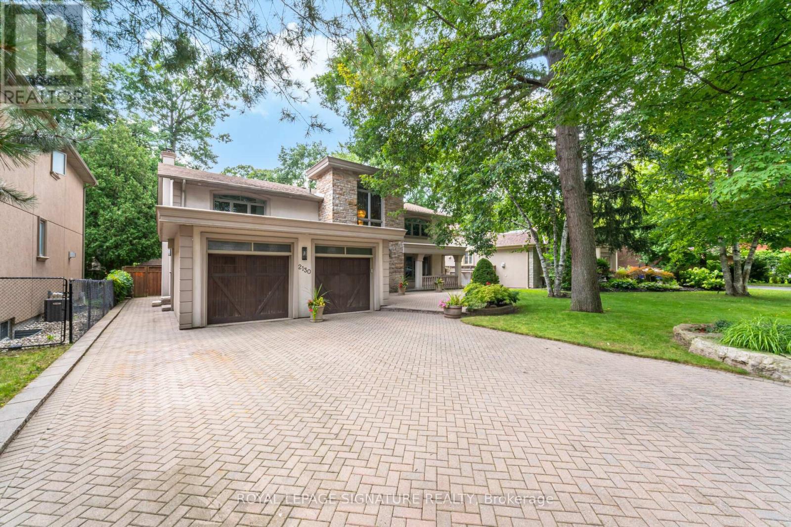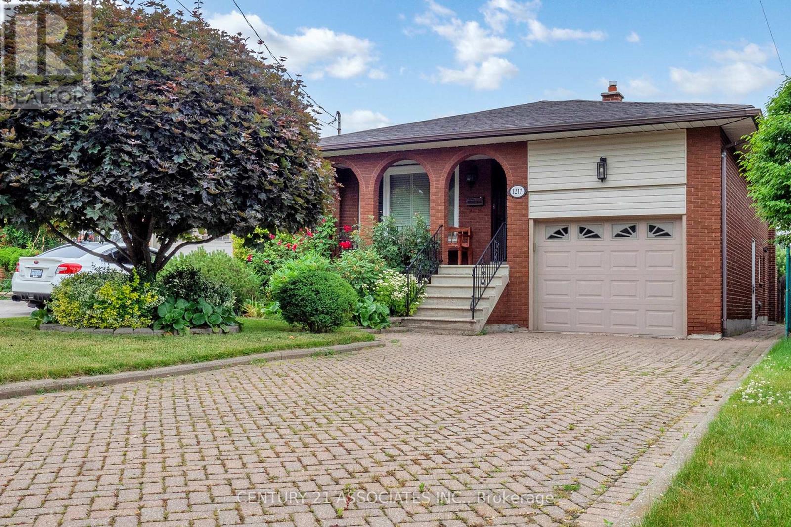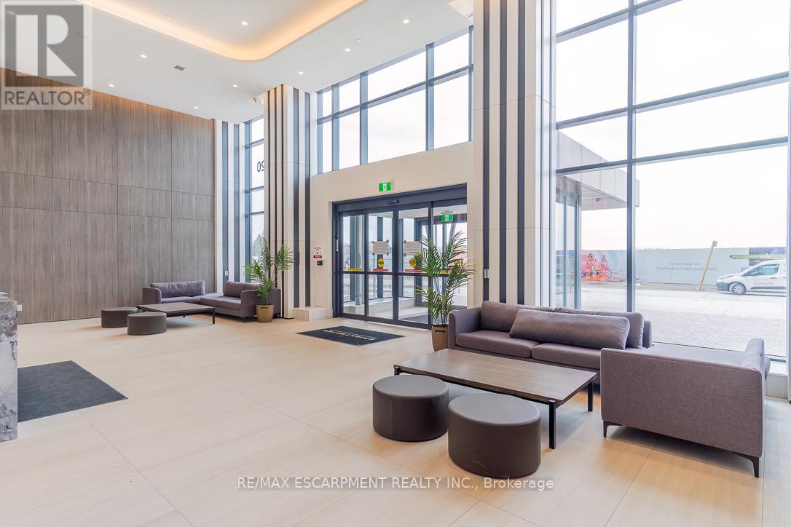- Houseful
- ON
- Mississauga
- Lakeview
- 1025 Shaw Dr
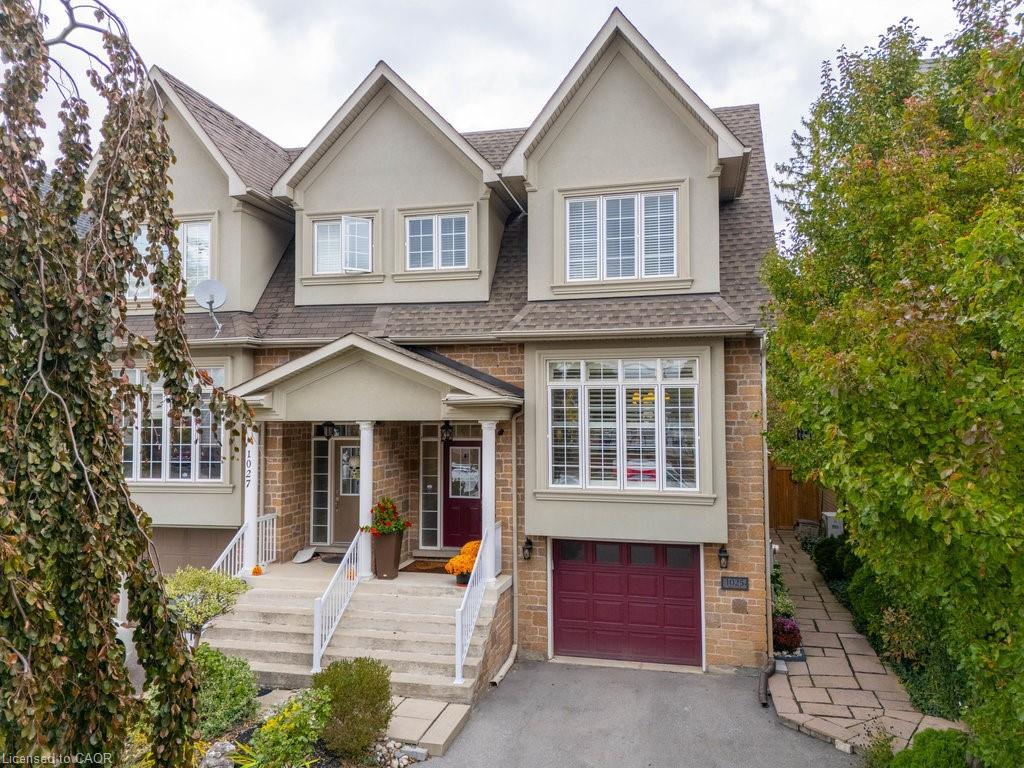
Highlights
Description
- Home value ($/Sqft)$524/Sqft
- Time on Housefulnew 4 hours
- Property typeResidential
- StyleTwo story
- Neighbourhood
- Median school Score
- Year built2007
- Garage spaces1
- Mortgage payment
Discover this stylish four-bedroom, three-and-a-half bathroom home set on an impressive 144-foot deep lot in the vibrant Lakeview neighbourhood of South Mississauga. Offering nearly 2,000 square feet of above-grade living space, this home is filled with character and thoughtful details—9-foot ceilings on the main floor, expansive windows that flood the space with natural light, a cozy gas fireplace, and rich hardwood floors throughout. The spacious layout includes generously sized bedrooms, two with private ensuites, and an exceptional outdoor space perfect for entertaining or relaxing. Ideal for working professionals and growing families seeking a balanced lifestyle, this home is just a short walk to groceries, coffee shops, and parks. Enjoy a 3-minute drive to the heart of Port Credit or an easy commute downtown via the nearby GO train.
Home overview
- Cooling Central air
- Heat type Fireplace-gas, forced air
- Pets allowed (y/n) No
- Sewer/ septic Sewer (municipal)
- Construction materials Brick, stone
- Foundation Unknown
- Roof Asphalt shing
- Exterior features Landscaped
- # garage spaces 1
- # parking spaces 5
- Has garage (y/n) Yes
- Parking desc Attached garage, garage door opener
- # full baths 3
- # half baths 1
- # total bathrooms 4.0
- # of above grade bedrooms 4
- # of below grade bedrooms 1
- # of rooms 14
- Appliances Water heater, dishwasher, dryer, microwave, refrigerator, stove, washer
- Has fireplace (y/n) Yes
- Laundry information Lower level
- County Peel
- Area Ms - mississauga
- Water source Municipal
- Zoning description Rm2
- Directions Nonmem
- Lot desc Urban, rectangular, marina, public transit, regional mall, schools, shopping nearby
- Lot dimensions 25.04 x 144.32
- Approx lot size (range) 0 - 0.5
- Basement information Full, finished
- Building size 2575
- Mls® # 40781337
- Property sub type Single family residence
- Status Active
- Tax year 2025
- Bedroom Second
Level: 2nd - Primary bedroom Second
Level: 2nd - Bedroom Second
Level: 2nd - Bathroom Second
Level: 2nd - Bathroom Second
Level: 2nd - Recreational room Basement
Level: Basement - Laundry Basement
Level: Basement - Bedroom Basement
Level: Basement - Bathroom Basement
Level: Basement - Family room Main
Level: Main - Living room Main
Level: Main - Dining room Main
Level: Main - Kitchen Main
Level: Main - Bathroom Main
Level: Main
- Listing type identifier Idx

$-3,600
/ Month

