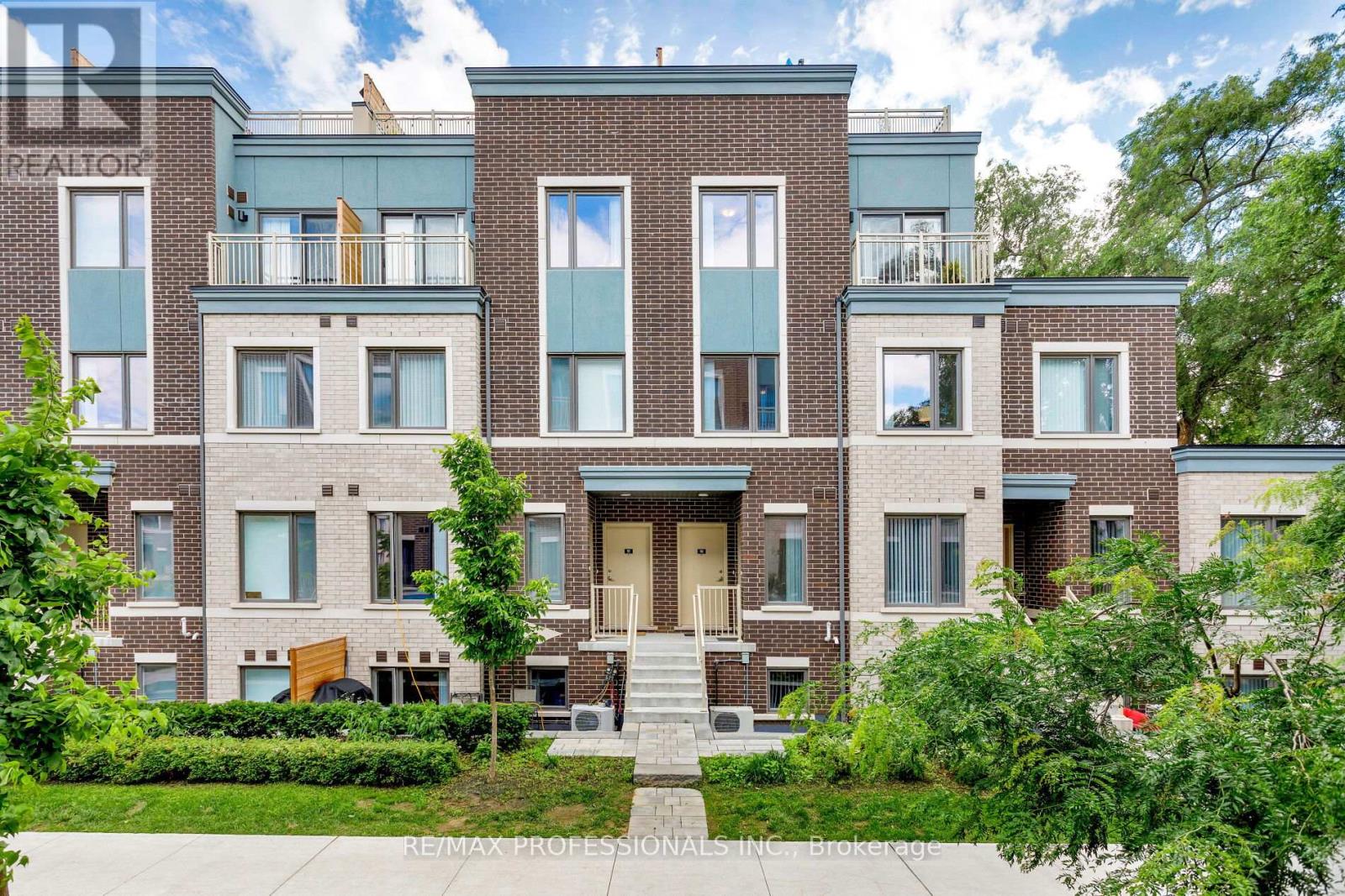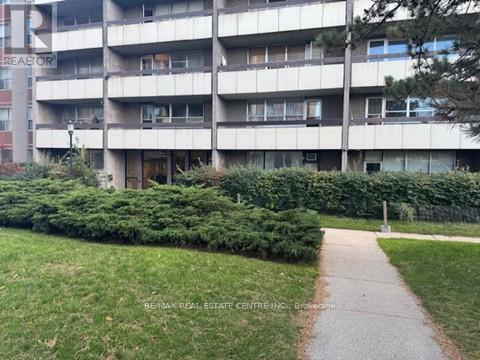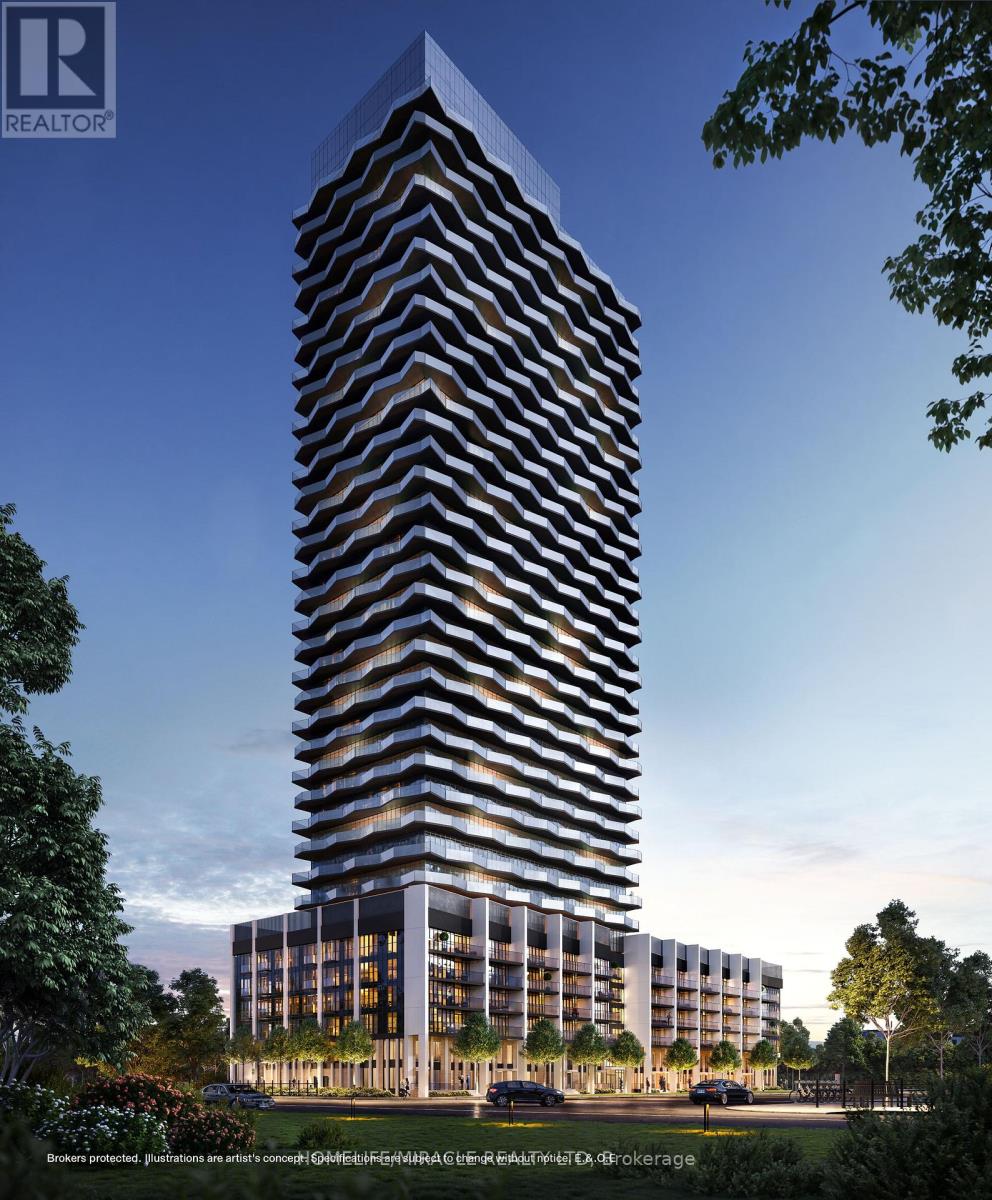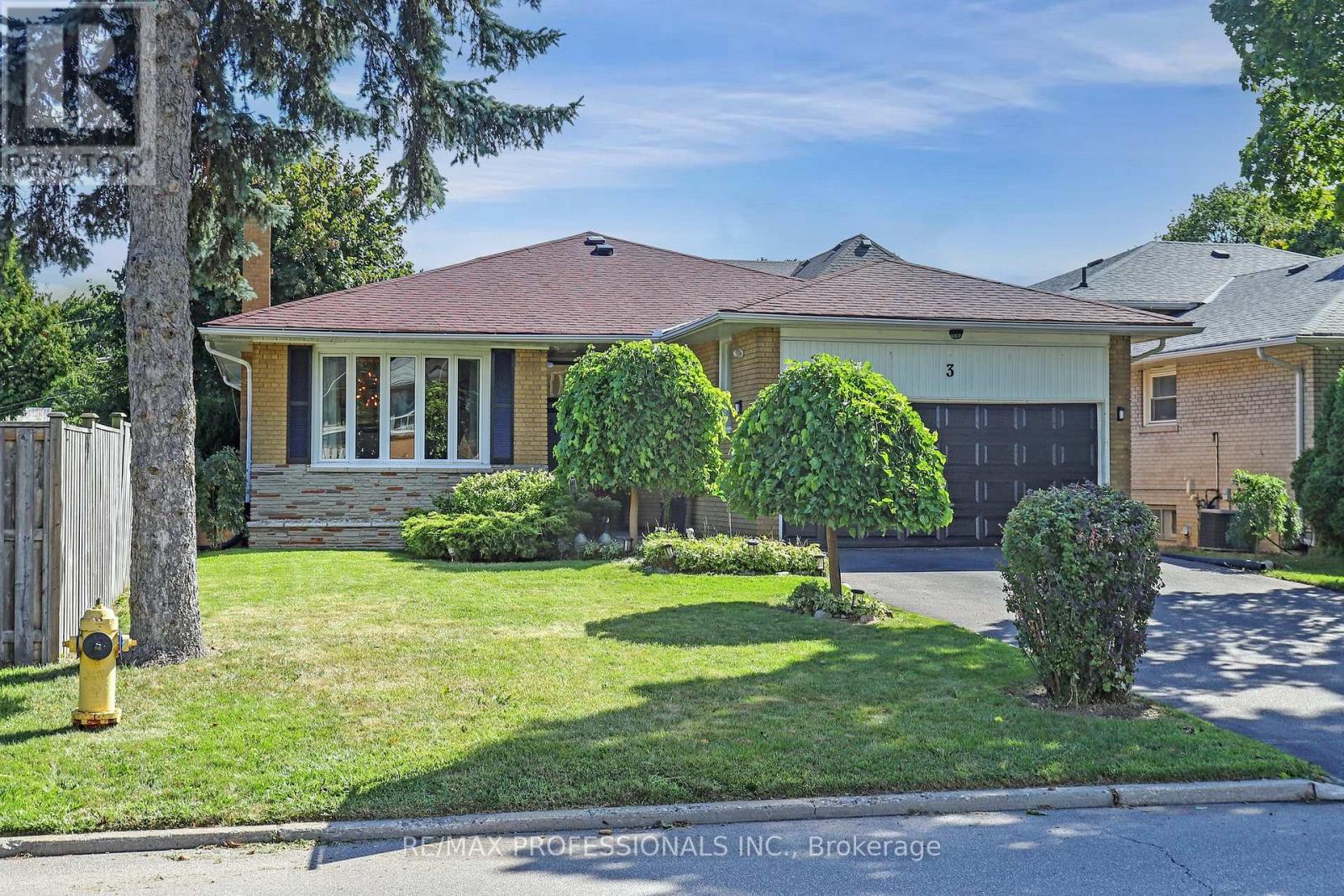- Houseful
- ON
- Mississauga
- Rathwood
- 103 1951 Rathburn Rd E
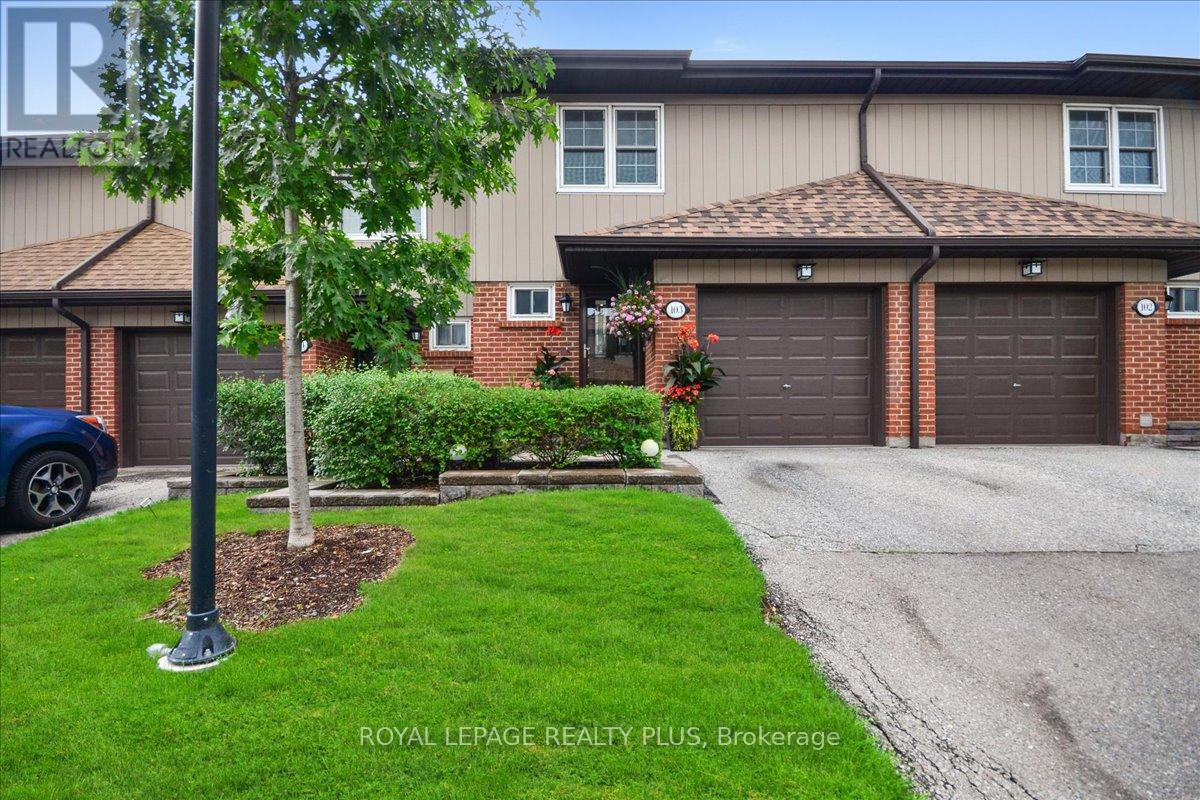
103 1951 Rathburn Rd E
103 1951 Rathburn Rd E
Highlights
Description
- Time on Houseful58 days
- Property typeSingle family
- Neighbourhood
- Median school Score
- Mortgage payment
Welcome to Rockwood Village and discover this beautiful three-bedroom townhome, perfectly situated in one of East Mississauga's most family-friendly and well-connected communities. Tucked away in a quiet enclave of the complex with minimal traffic, this home offers the true feel of neighborhood living. Step inside to a thoughtfully renovated, open-concept kitchen featuring a large center island with quartz countertops and smudge-free stainless steel appliances. Designed for both style and function, this kitchen flows seamlessly into the bright living and dining areas with Brazilian hardwood floors an ideal space for everyday living and entertaining. Upstairs, hardwood flooring continues throughout. The spacious primary bedroom offers a bright retreat with ensuite, complemented by a second bedroom with a private balcony, and a third bedroom with a walk-in closet. Well-maintained bathrooms complete the upper level. The finished lower level extends your living space with a cozy recreation room featuring a wood-burning fireplace and a walk-out to your private, fully fenced backyard oasis perfect for relaxing, entertaining, or watching kids play. This move-in ready townhome is the perfect blend of modern updates, comfort, and timeless style ideal for families, first-time buyers, or downsizers. Located in a highly sought-after area surrounded by mature trees and green space, you'll enjoy walking access to parks, splash pads, and the Etobicoke Creek trails. The Etobicoke border is just minutes away, providing quick access to TTC, Mi-Way, Dixie GO Station, and major highways. Top-rated schools, shopping centers, and everyday conveniences are all close by. A wonderful place to call home, move in and make lasting memories in Rockwood Village. (id:63267)
Home overview
- Cooling Central air conditioning
- Heat source Natural gas
- Heat type Forced air
- # total stories 2
- Fencing Fenced yard
- # parking spaces 2
- Has garage (y/n) Yes
- # full baths 1
- # half baths 3
- # total bathrooms 4.0
- # of above grade bedrooms 3
- Flooring Hardwood, ceramic, vinyl
- Has fireplace (y/n) Yes
- Community features Pet restrictions, school bus
- Subdivision Rathwood
- Lot size (acres) 0.0
- Listing # W12361215
- Property sub type Single family residence
- Status Active
- 3rd bedroom 3.34m X 2.85m
Level: 2nd - Primary bedroom 4.5m X 4.62m
Level: 2nd - 2nd bedroom 4.35m X 2.88m
Level: 2nd - Dining room 2.96m X 2.82m
Level: Ground - Living room 4.51m X 2.65m
Level: Ground - Kitchen 3.25m X 2.85m
Level: Ground - Recreational room / games room 5.48m X 4m
Level: Lower - Laundry 3.26m X 1.89m
Level: Lower
- Listing source url Https://www.realtor.ca/real-estate/28770211/103-1951-rathburn-road-e-mississauga-rathwood-rathwood
- Listing type identifier Idx

$-1,667
/ Month



