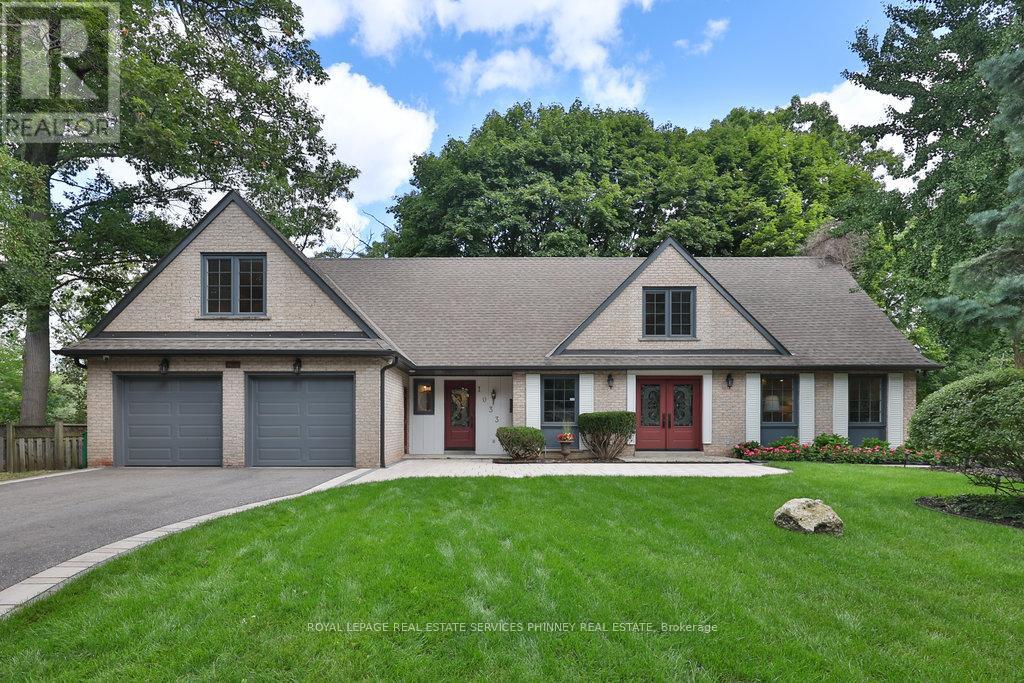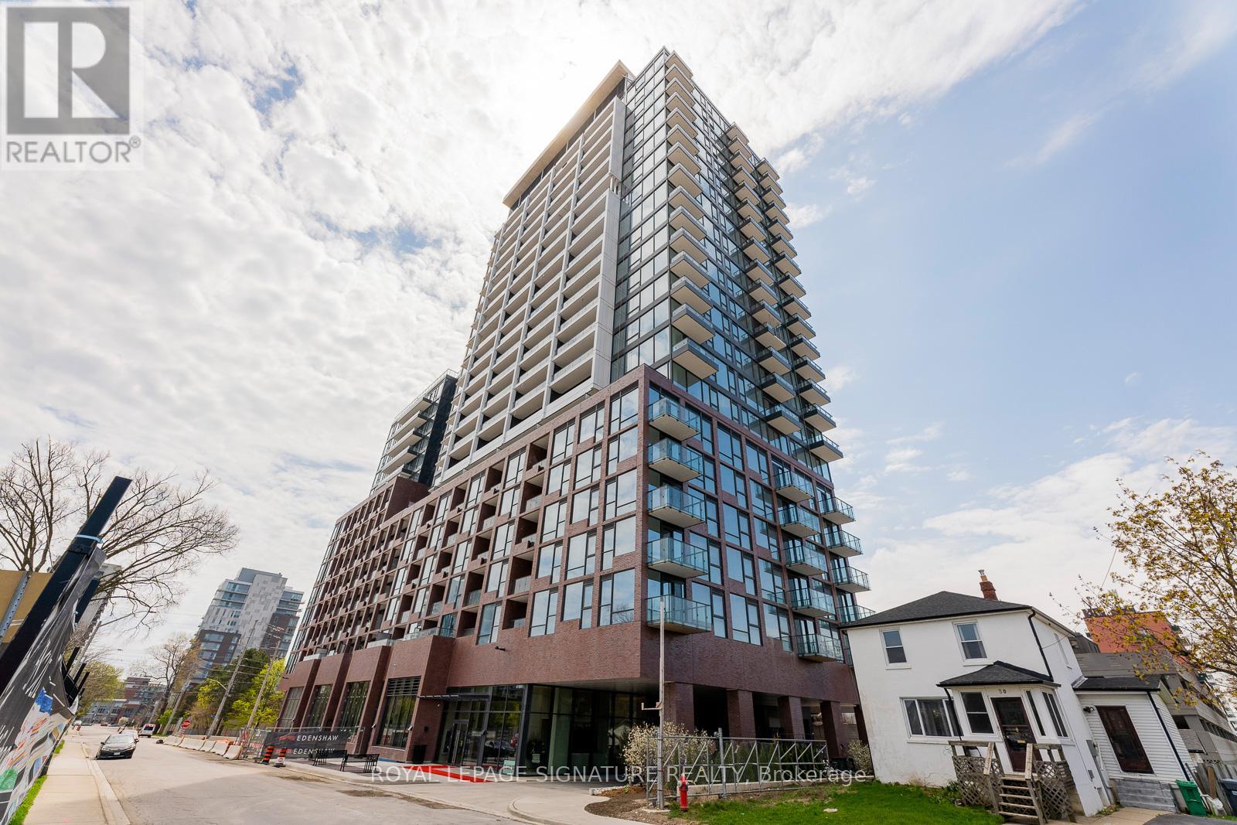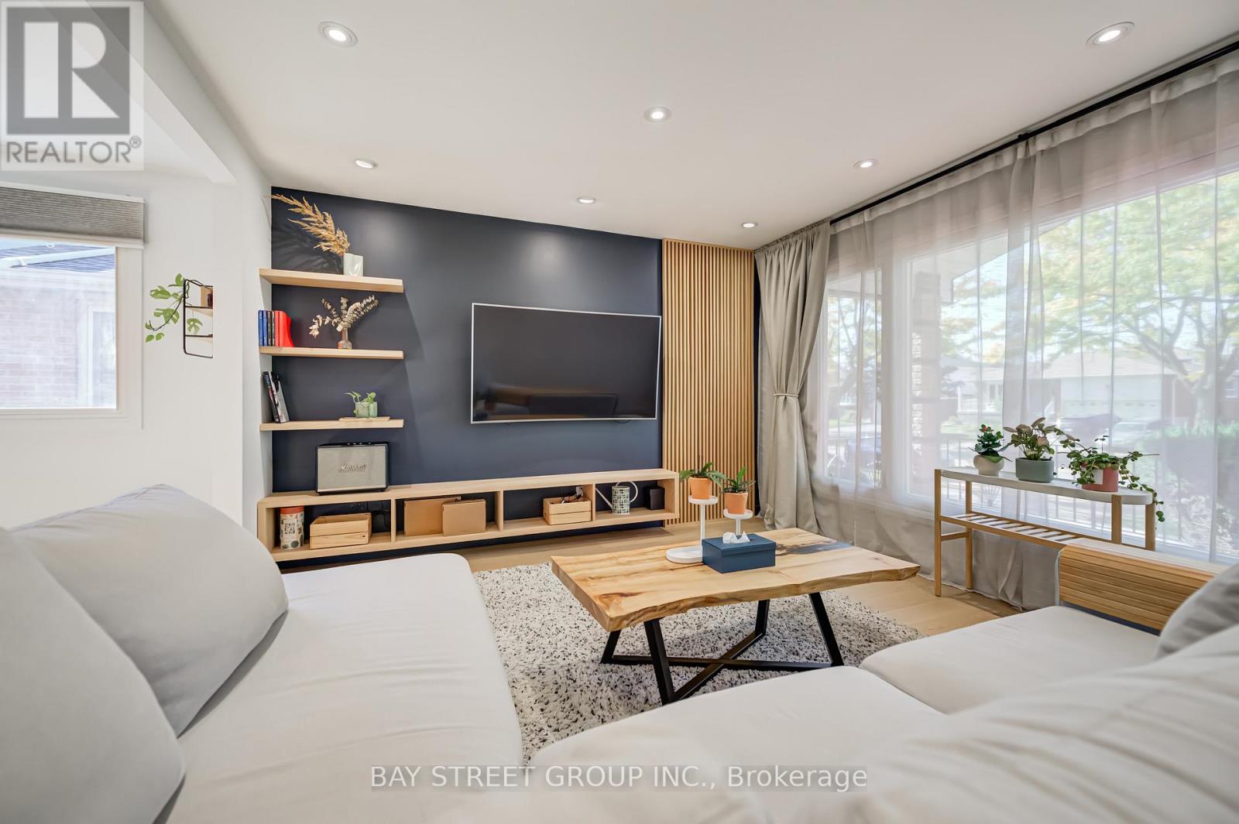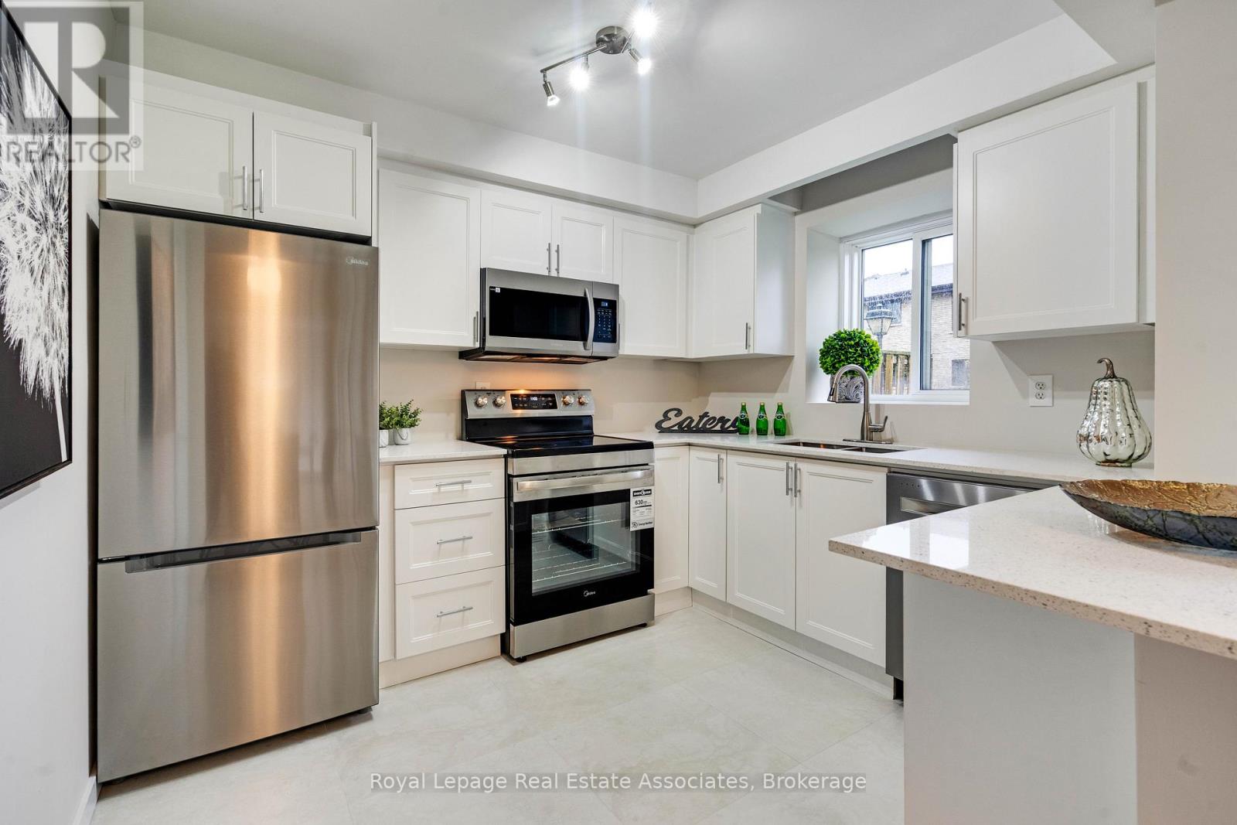- Houseful
- ON
- Mississauga
- Lorne Park
- 1033 Wenleigh Ct

Highlights
Description
- Time on Houseful40 days
- Property typeSingle family
- Neighbourhood
- Median school Score
- Mortgage payment
An incredibly rare opportunity to live on a highly coveted cul-de-sac in the heart of Lorne Park, this fully renovated home offers stunning Muskoka-like views and exceptional privacy. The impressive curb appeal includes a new paver walkway and grand double door entry, opening to a warm, inviting interior with oversized windows framing the lush ravine scenery. With over 4,400 square feet of total living space, this move-in ready home features 5 above-ground bedrooms (4 upstairs, 1 at ground level), boasts gorgeous new hardwood floors, smooth ceilings throughout, renovated baths, 2 laundry rooms, new windows/doors, and a finished walkout basement. At the heart of the home is a modern renovated kitchen with walkout to a large deck perfect for morning coffee or al fresco dining overlooking the serene, wooded ravine. The spacious living room with wood-burning fireplace and adjacent dining area are ideal for entertaining, while the cozy family room with a second fireplace and walkout to deck, is perfect for relaxing evenings. The upper level offers a luxurious primary suite with wall-to-wall closets and a spa-like 6-piece ensuite with heated floors, soaker tub, glass enclosed shower and double vanities. A second bedroom includes a renovated 3-piece ensuite, while two additional bedrooms share a stunning 5-piece bath. Also upstairs: a media/den space, cedar closet, custom storage room, and full laundry. The walkout lower level features a rec room with fireplace and walkout to the stunning yard with private ravine views, kitchenette, 3-piece bath, and a bedroom with ravine views ideal for teens or in-laws. A second laundry room and access to the backyard complete the space. Outdoors, enjoy a large yard and flagstone patio perfect for children and pets to run and play. Walk to top schools and trails. Minutes to Mississauga Golf & Country Club, Port Credit, QEW, and GO stations. A truly rare turnkey offering in one of Mississauga's most prestigious neighbourhoods. (id:63267)
Home overview
- Cooling Central air conditioning
- Heat source Wood
- Heat type Forced air
- Sewer/ septic Sanitary sewer
- # total stories 2
- Fencing Fenced yard
- # parking spaces 6
- Has garage (y/n) Yes
- # full baths 4
- # half baths 1
- # total bathrooms 5.0
- # of above grade bedrooms 5
- Flooring Hardwood
- Has fireplace (y/n) Yes
- Subdivision Lorne park
- Directions 1998738
- Lot size (acres) 0.0
- Listing # W12377774
- Property sub type Single family residence
- Status Active
- 3rd bedroom 3.2m X 3.43m
Level: 2nd - 4th bedroom 3.91m X 5.49m
Level: 2nd - 2nd bedroom 4.37m X 3.4m
Level: 2nd - Primary bedroom 4.98m X 5.11m
Level: 2nd - Recreational room / games room 10.57m X 7.29m
Level: Basement - 5th bedroom 4.78m X 3.91m
Level: Basement - Living room 4.62m X 7.54m
Level: Main - Dining room 4.55m X 3.68m
Level: Main - Family room 4.9m X 4.24m
Level: Main - Kitchen 6.02m X 3.68m
Level: Main
- Listing source url Https://www.realtor.ca/real-estate/28807145/1033-wenleigh-court-mississauga-lorne-park-lorne-park
- Listing type identifier Idx

$-7,733
/ Month












