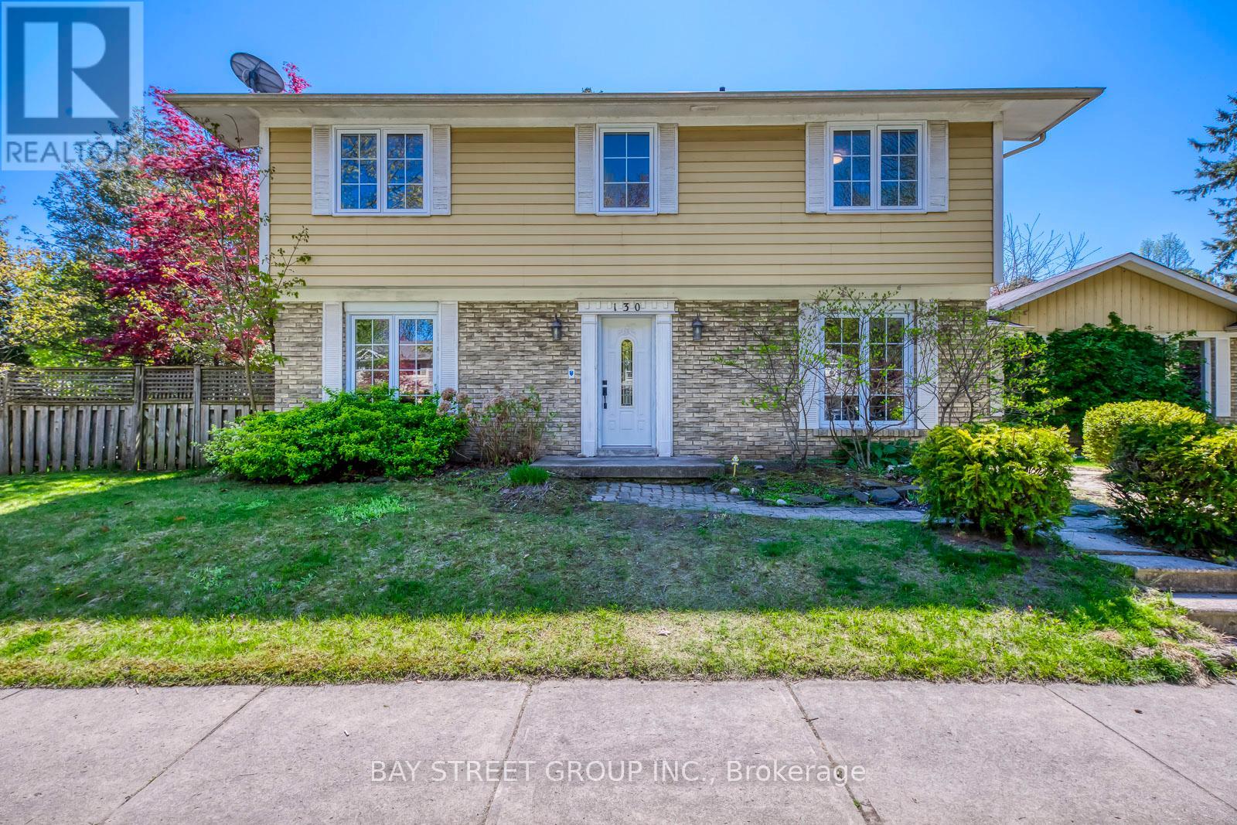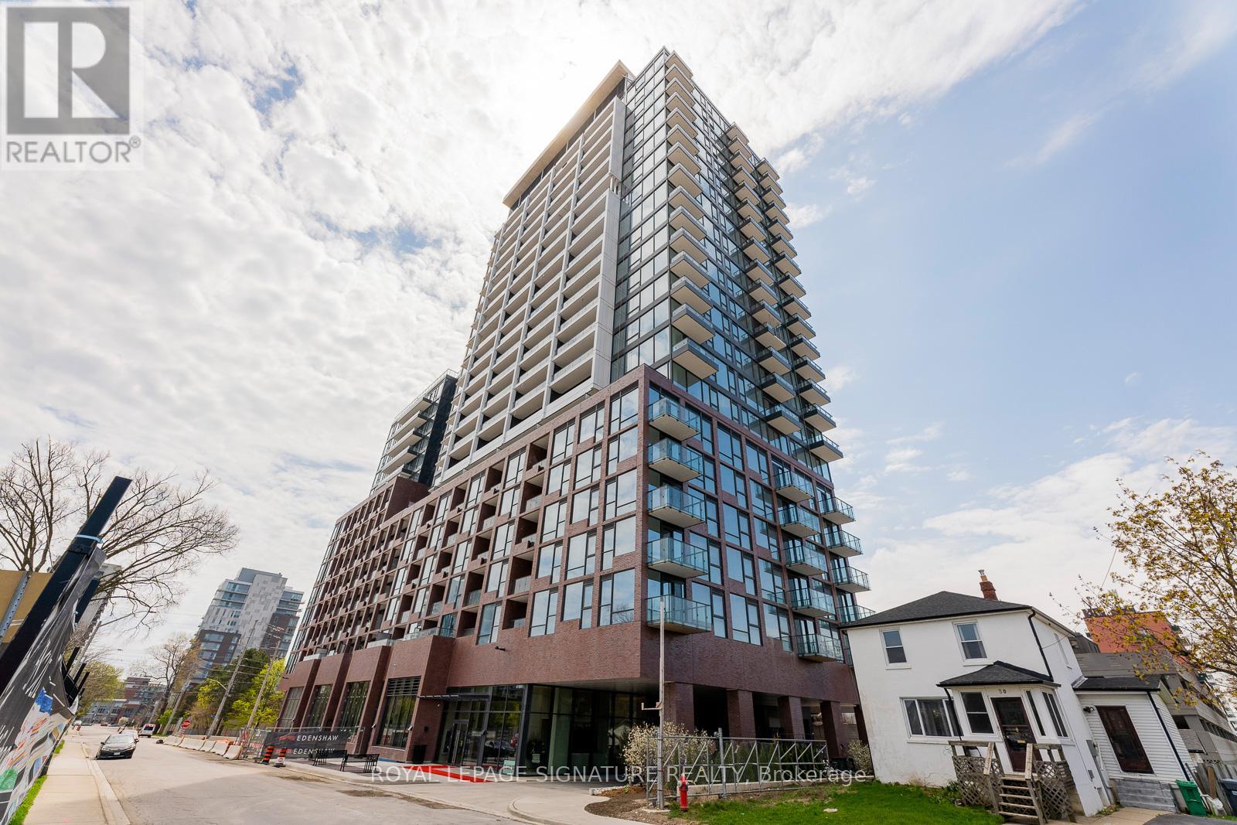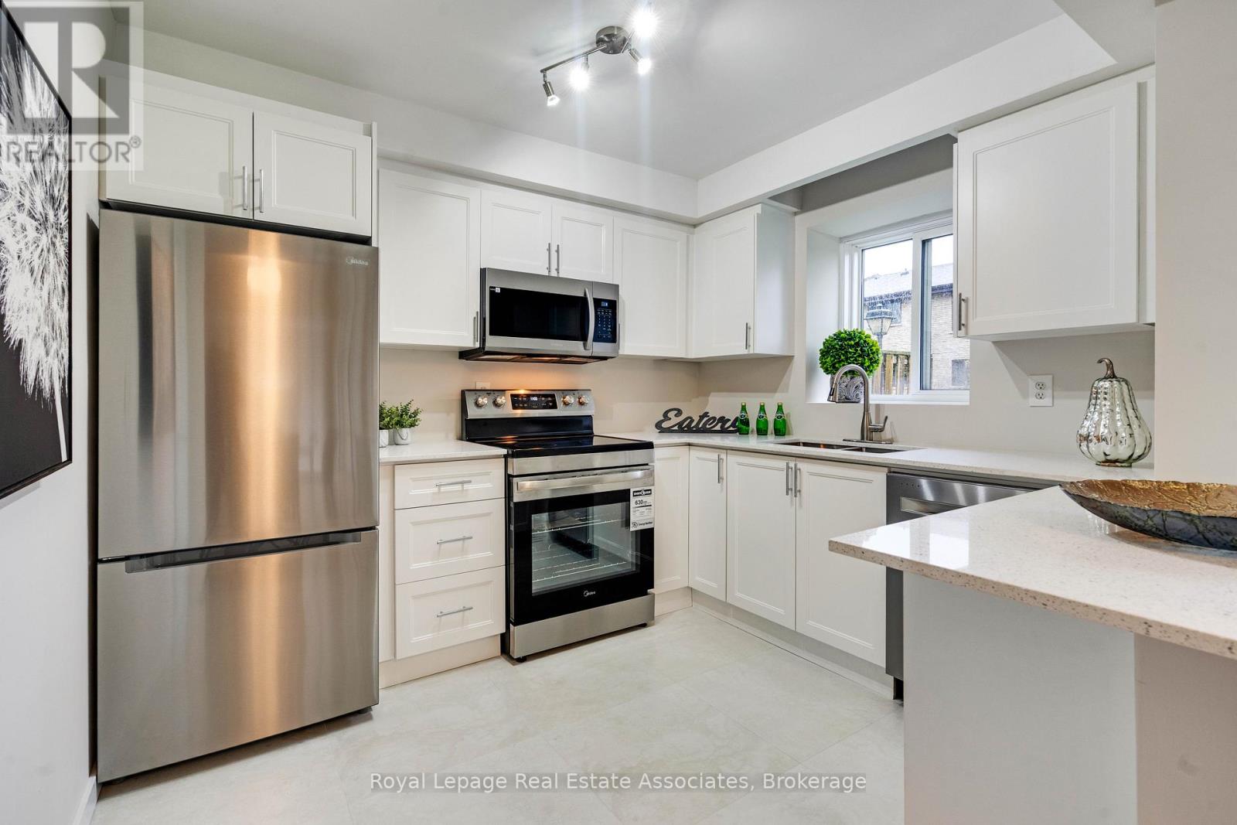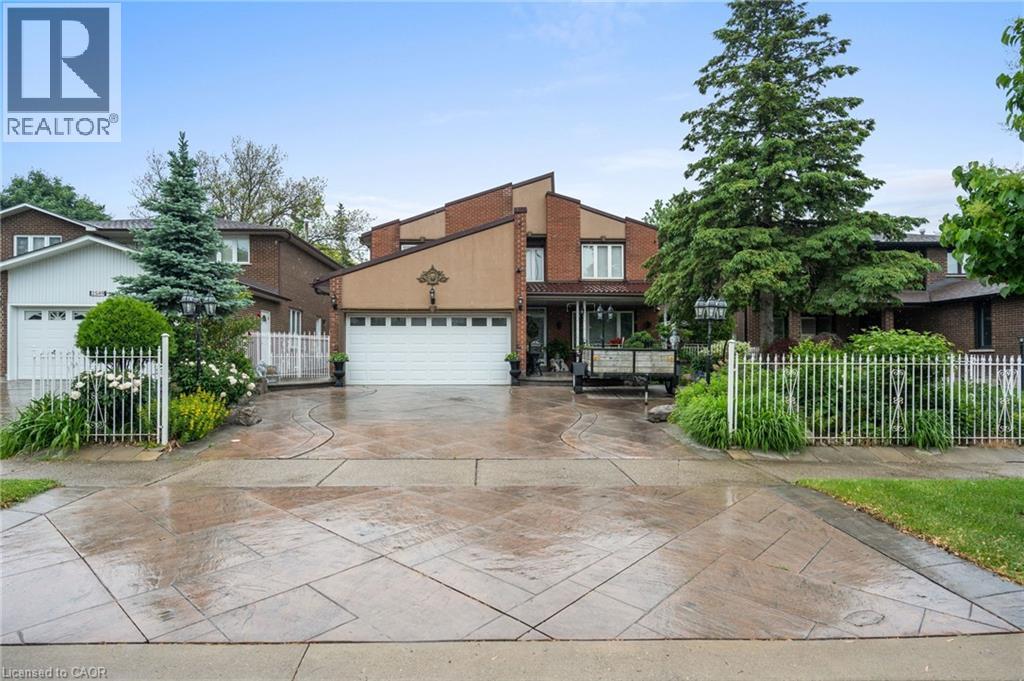- Houseful
- ON
- Mississauga
- Lorne Park
- 1034 Lakeshore Rd W

Highlights
Description
- Time on Housefulnew 4 hours
- Property typeSingle family
- Neighbourhood
- Median school Score
- Mortgage payment
This beautifully designed home is ideally located just steps from the lake, public transit, and bike trails, surrounded by private estates. Offering a perfect blend of luxury and comfort, it's ideal for families or professionals seeking an upscale lifestyle minutes from downtown Toronto. The bright, open-concept main floor features hardwood floors, expansive windows, and a kitchen that opens to a serene backyard via French doors. The adjacent family room also offers backyard access, perfect for entertaining or relaxing. Upstairs, the spacious primary suite includes a walk-in closet and a spa-like 5-piece ensuite. Three additional bedrooms share a well-appointed 4-piece bath. The above-grade lower level features a rec room, 3-piece bath, mudroom with walkouts, and in-law suite potential. Outside, enjoy manicured landscaping, a stone patio, mature trees, and fenced yards. (id:63267)
Home overview
- Cooling Central air conditioning
- Heat source Natural gas
- Heat type Forced air
- Sewer/ septic Sanitary sewer
- # total stories 2
- # parking spaces 6
- Has garage (y/n) Yes
- # full baths 3
- # half baths 1
- # total bathrooms 4.0
- # of above grade bedrooms 5
- Flooring Tile, laminate, hardwood
- Community features School bus
- Subdivision Lorne park
- Lot size (acres) 0.0
- Listing # W12472428
- Property sub type Single family residence
- Status Active
- Recreational room / games room 5.32m X 8.45m
Level: Lower - Dining room 4.66m X 3.08m
Level: Main - Living room 5.32m X 5.62m
Level: Main - Family room 4.59m X 7.46m
Level: Main - Kitchen 6.73m X 2.99m
Level: Main - 2nd bedroom 4.56m X 3.94m
Level: Upper - 3rd bedroom 4.26m X 3.41m
Level: Upper - Bathroom 4.85m X 3.4m
Level: Upper - Primary bedroom 5.27m X 5.25m
Level: Upper - Bathroom 2.58m X 2.95m
Level: Upper - 4th bedroom 4.85m X 3.4m
Level: Upper
- Listing source url Https://www.realtor.ca/real-estate/29011450/1034-lakeshore-road-w-mississauga-lorne-park-lorne-park
- Listing type identifier Idx

$-5,331
/ Month











