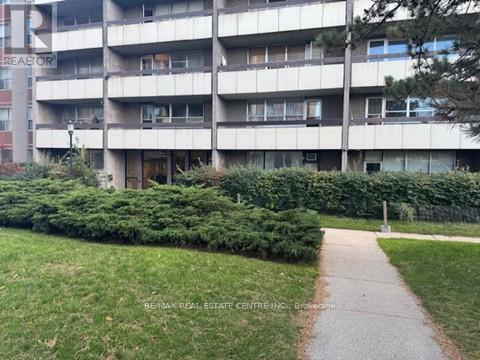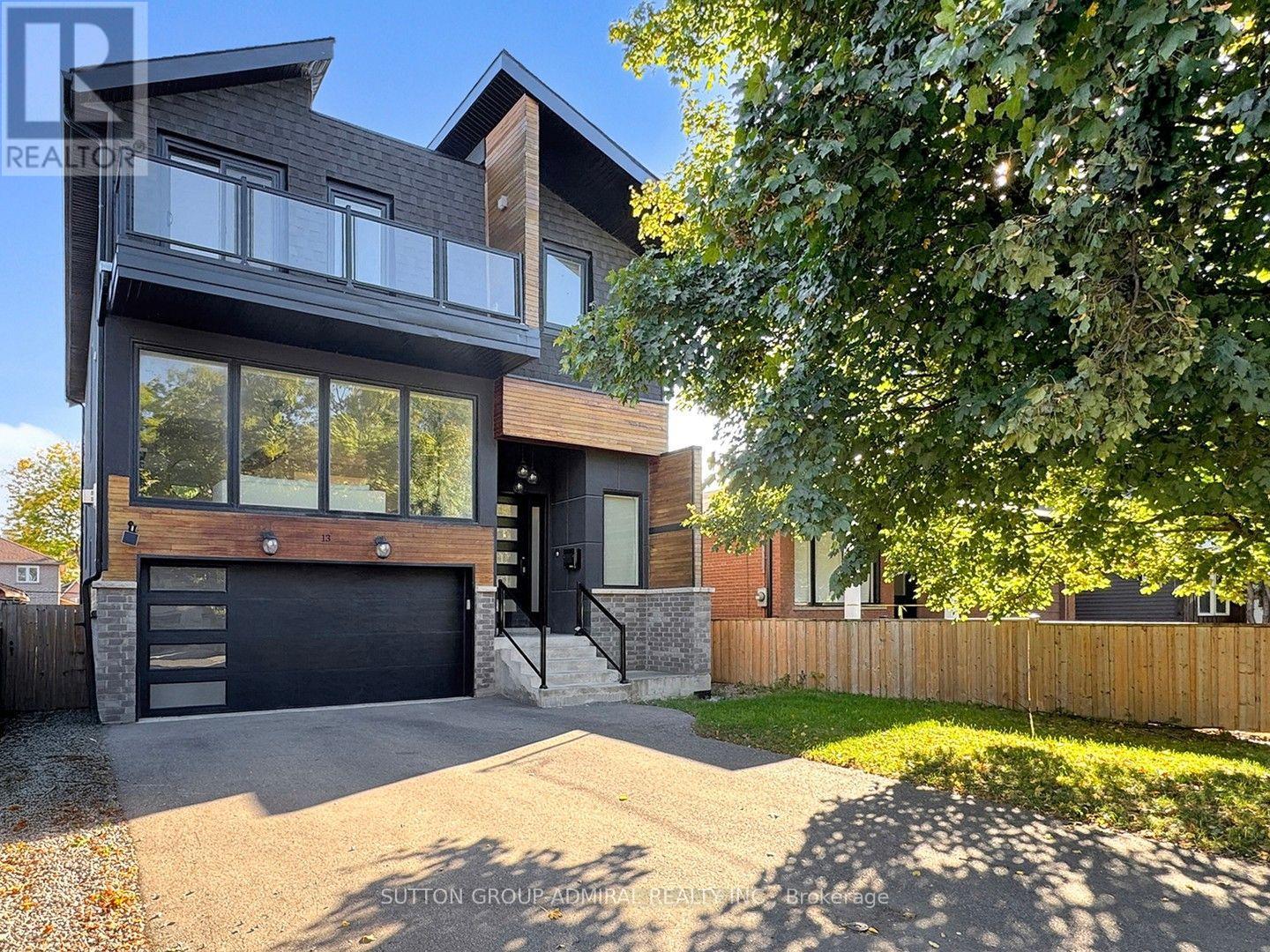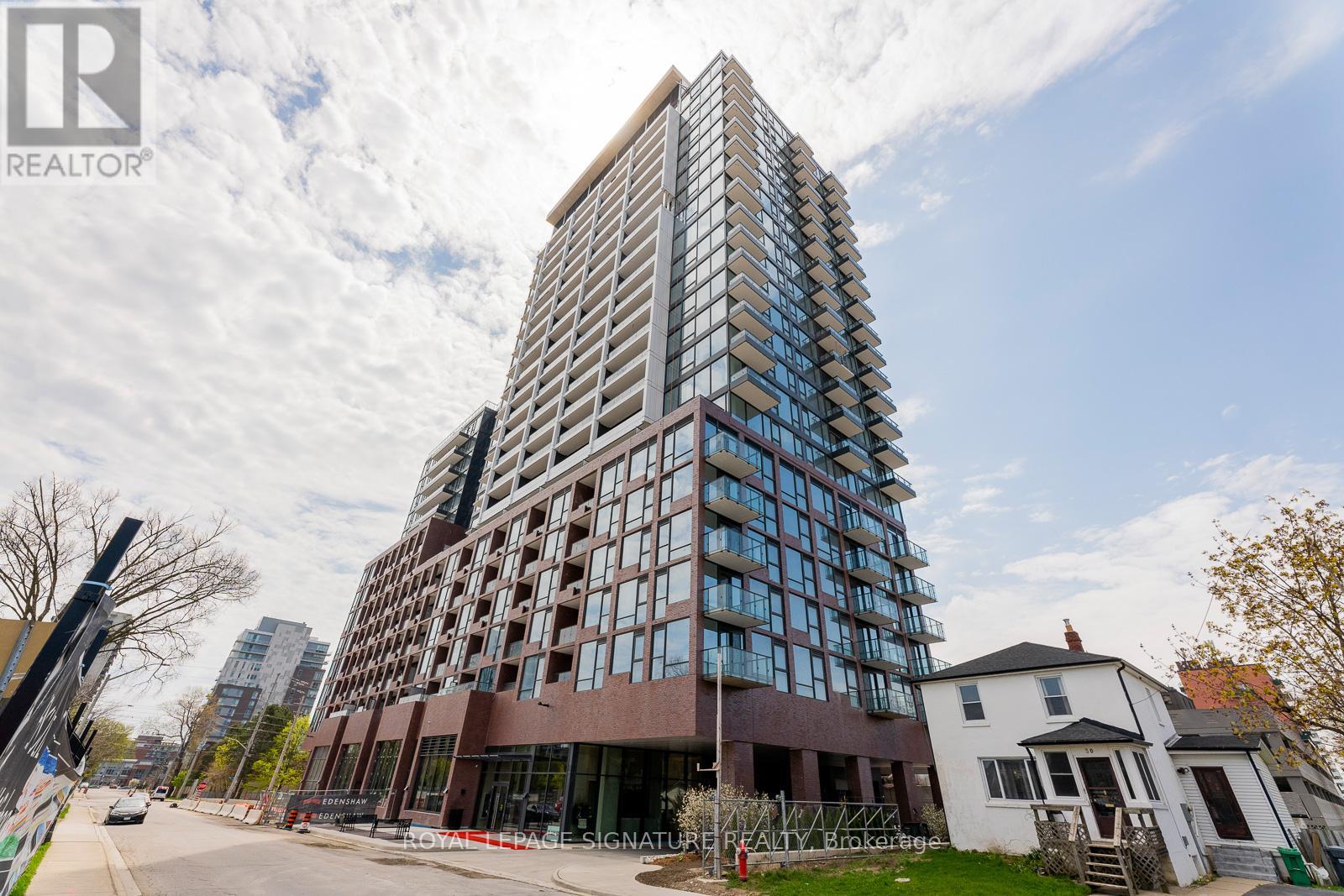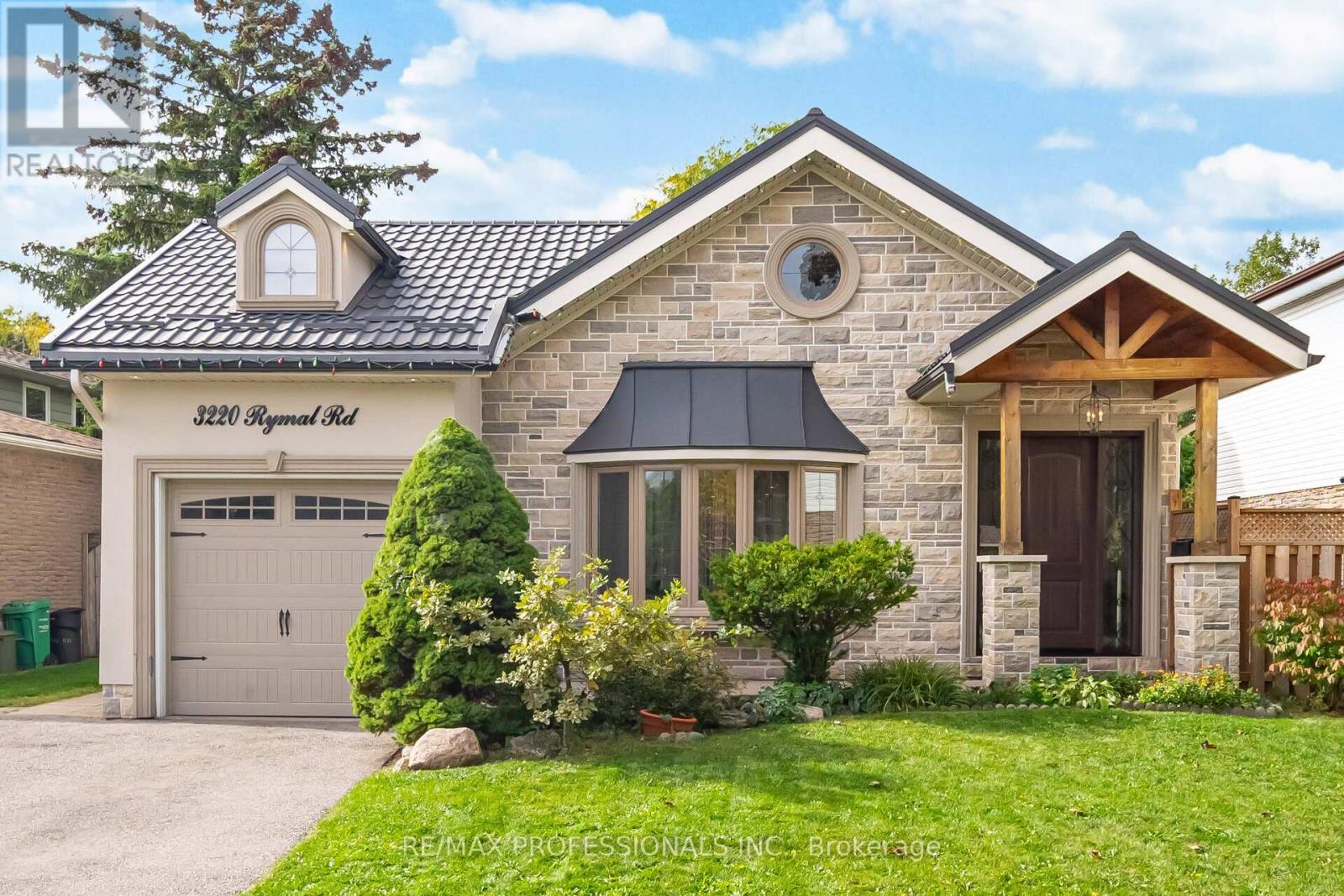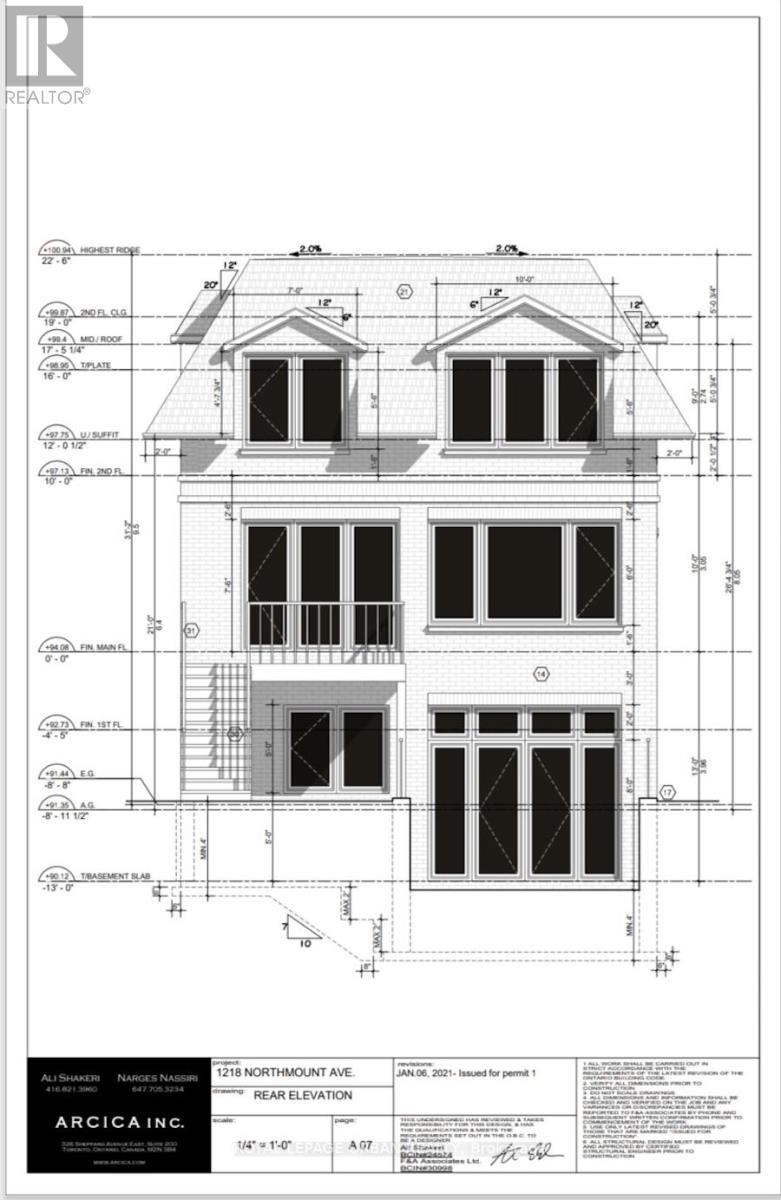- Houseful
- ON
- Mississauga
- Lakeview
- 1034 Meredith Ave
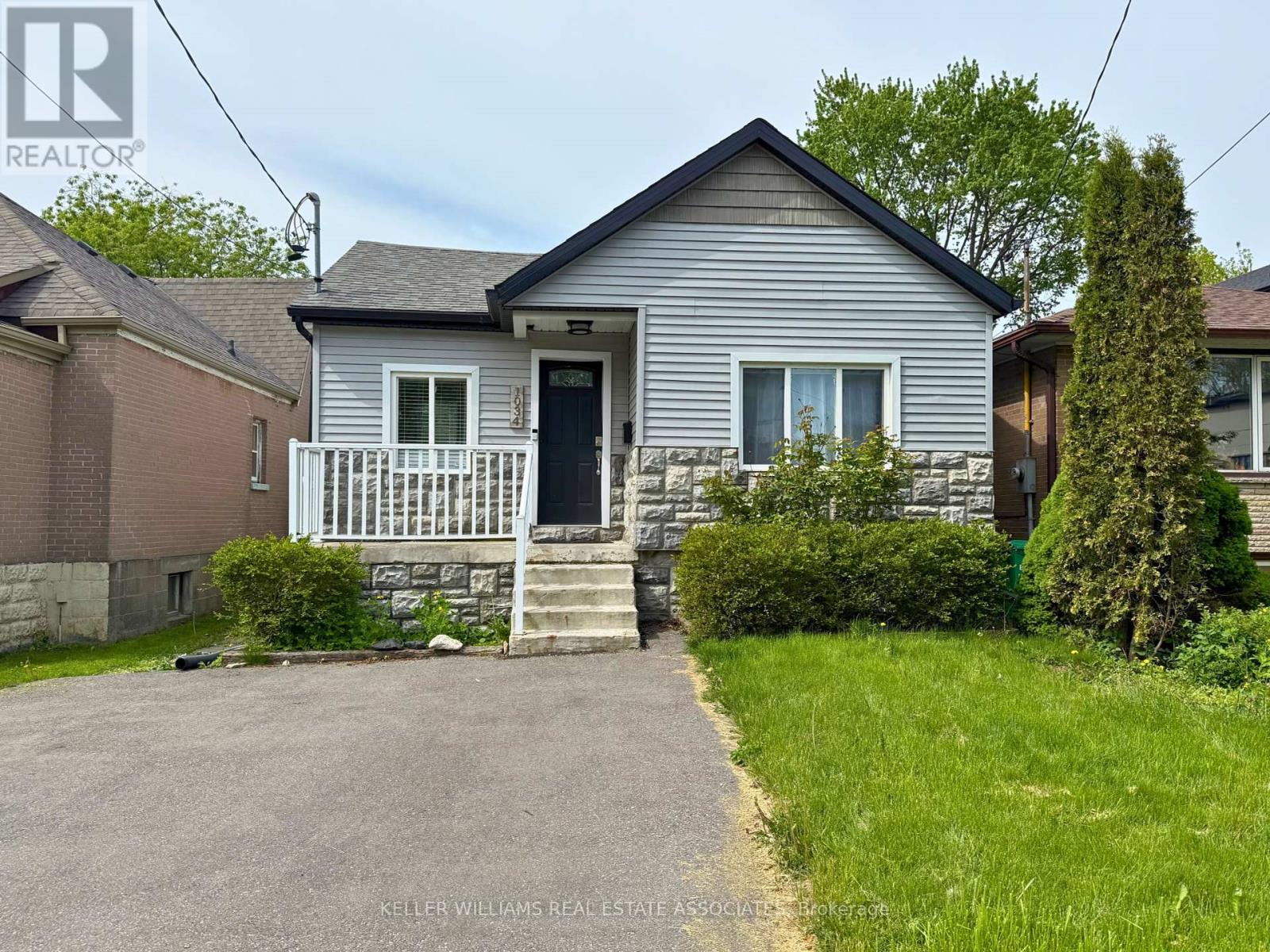
Highlights
Description
- Time on Houseful47 days
- Property typeSingle family
- StyleBungalow
- Neighbourhood
- Median school Score
- Mortgage payment
Marry Me, Meredith! This isn't just a home, it's a match made in real estate heaven. Updated vinyl plank flooring awaits your cozy rugs, and fresh paint is ready for your gallery wall. The living room is lit literally with pot lights, perfect for toddler chaos or TikTok-worthy movie nights. The kitchen? Pinterest perfection: white quartz countertops, stainless steel appliances, and a breakfast bar for three. Add painted cabinets (2022) and a walkout to the deck, and it's made for pancake Sundays or BBQs. Downstairs, the finished basement shines with a bright rec room, two bedrooms, a full bath, and a kitchen rough-in in the laundry room for in-law suite potential. Set in the vibrant Lakeview community, this neighbourhood is transforming. Minutes from Port Credit, you'll find amazing restaurants, boutiques, and top-rated schools. Your perfect match awaits! (id:63267)
Home overview
- Cooling Central air conditioning
- Heat source Natural gas
- Heat type Forced air
- Sewer/ septic Sanitary sewer
- # total stories 1
- # parking spaces 4
- # full baths 2
- # total bathrooms 2.0
- # of above grade bedrooms 4
- Flooring Vinyl, tile
- Subdivision Lakeview
- Directions 2169932
- Lot size (acres) 0.0
- Listing # W12201955
- Property sub type Single family residence
- Status Active
- 4th bedroom 3.2m X 2.74m
Level: Lower - Recreational room / games room 5.03m X 4.88m
Level: Lower - 3rd bedroom 3.38m X 2.79m
Level: Lower - Primary bedroom 4.5m X 3.56m
Level: Main - Dining room 3.48m X 3m
Level: Main - Kitchen 4.14m X 2.41m
Level: Main - 2nd bedroom 3.78m X 3.35m
Level: Main - Living room 4.5m X 3.61m
Level: Main
- Listing source url Https://www.realtor.ca/real-estate/28428836/1034-meredith-avenue-mississauga-lakeview-lakeview
- Listing type identifier Idx

$-2,999
/ Month

