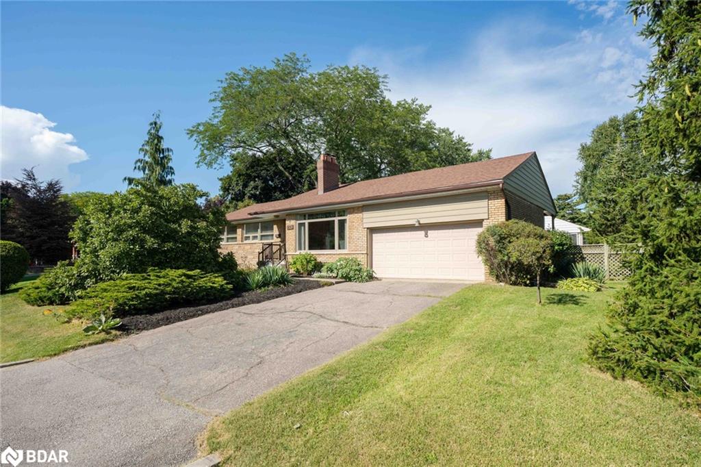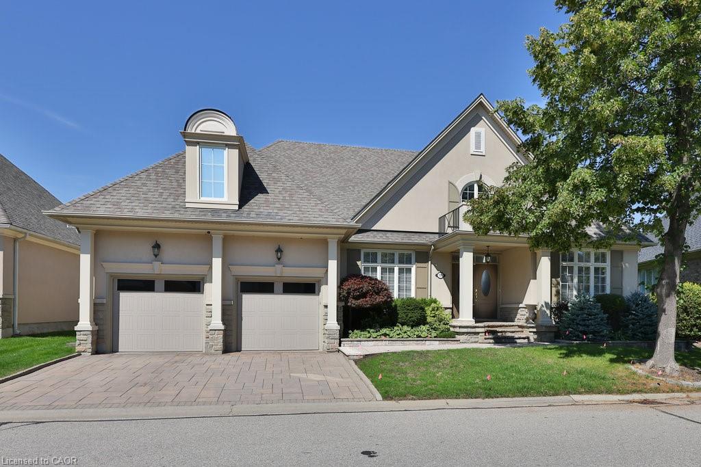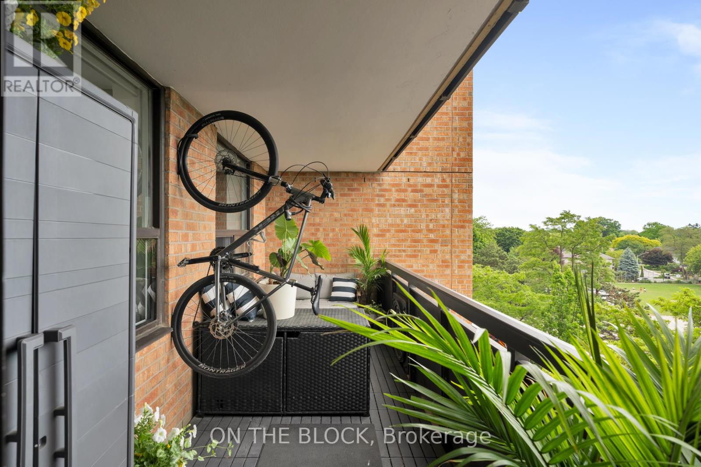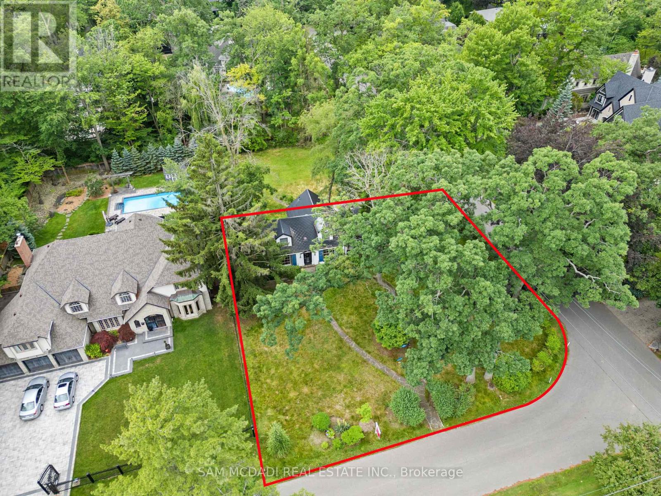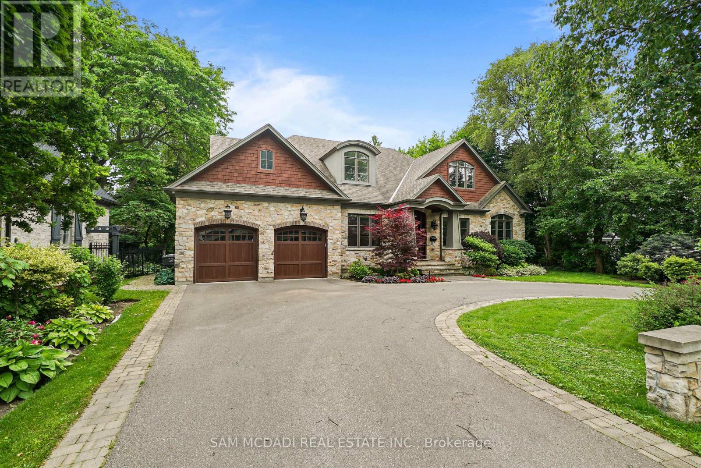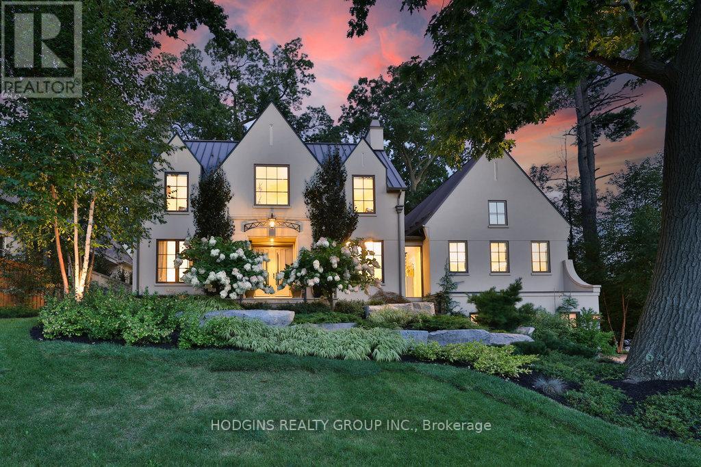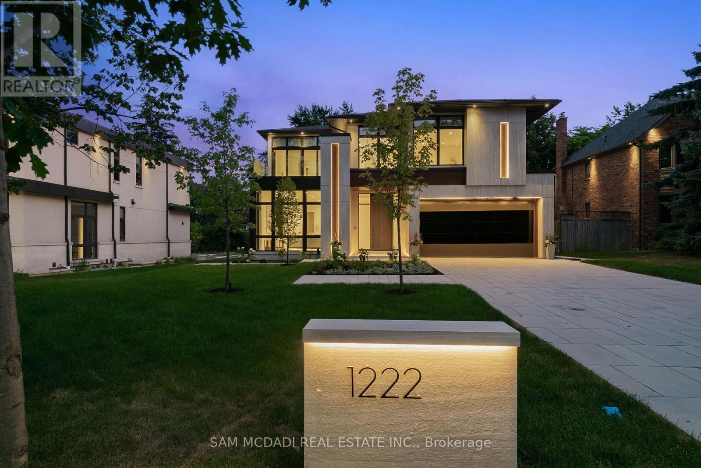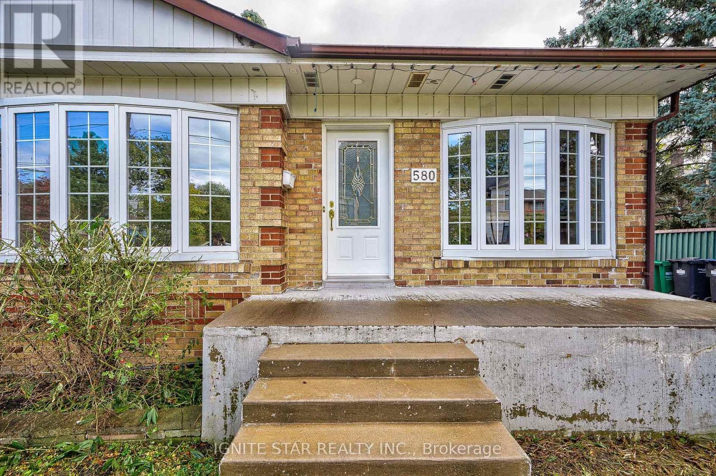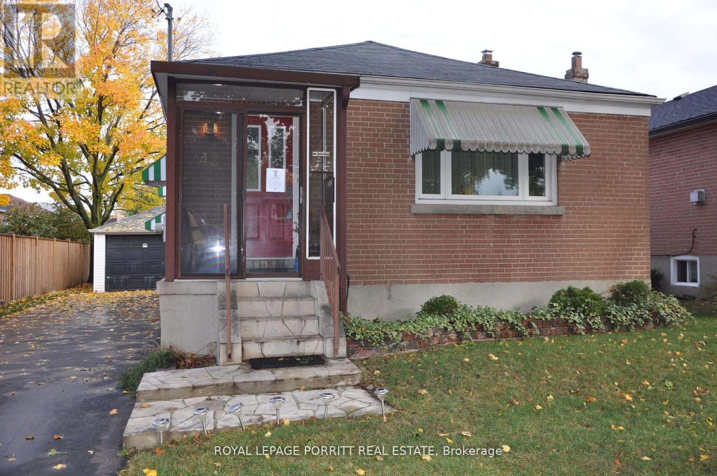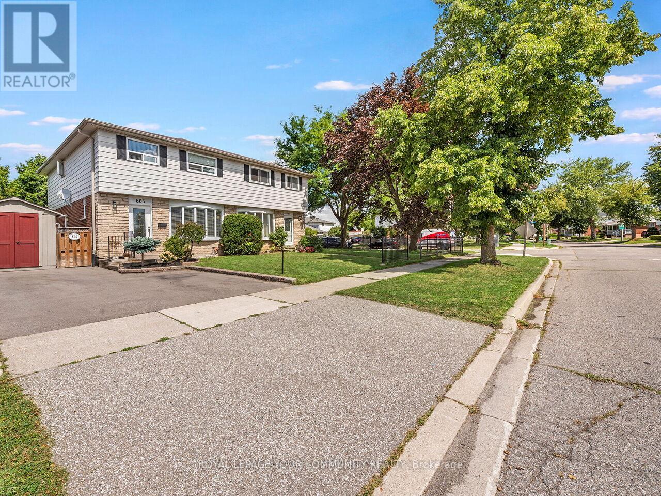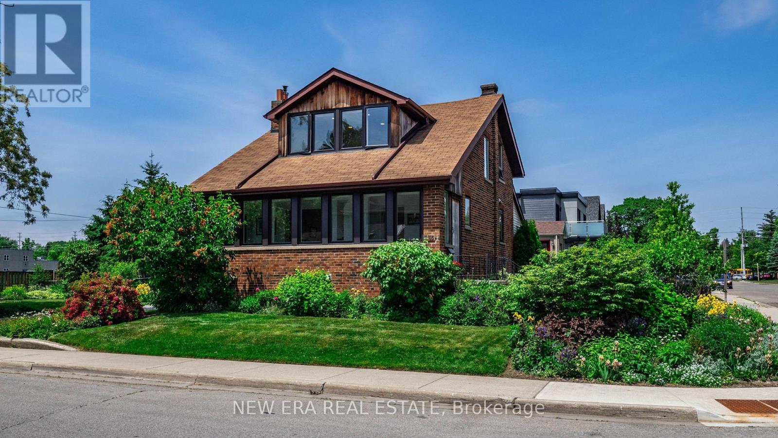- Houseful
- ON
- Mississauga
- Lakeview
- 1037 Caven St
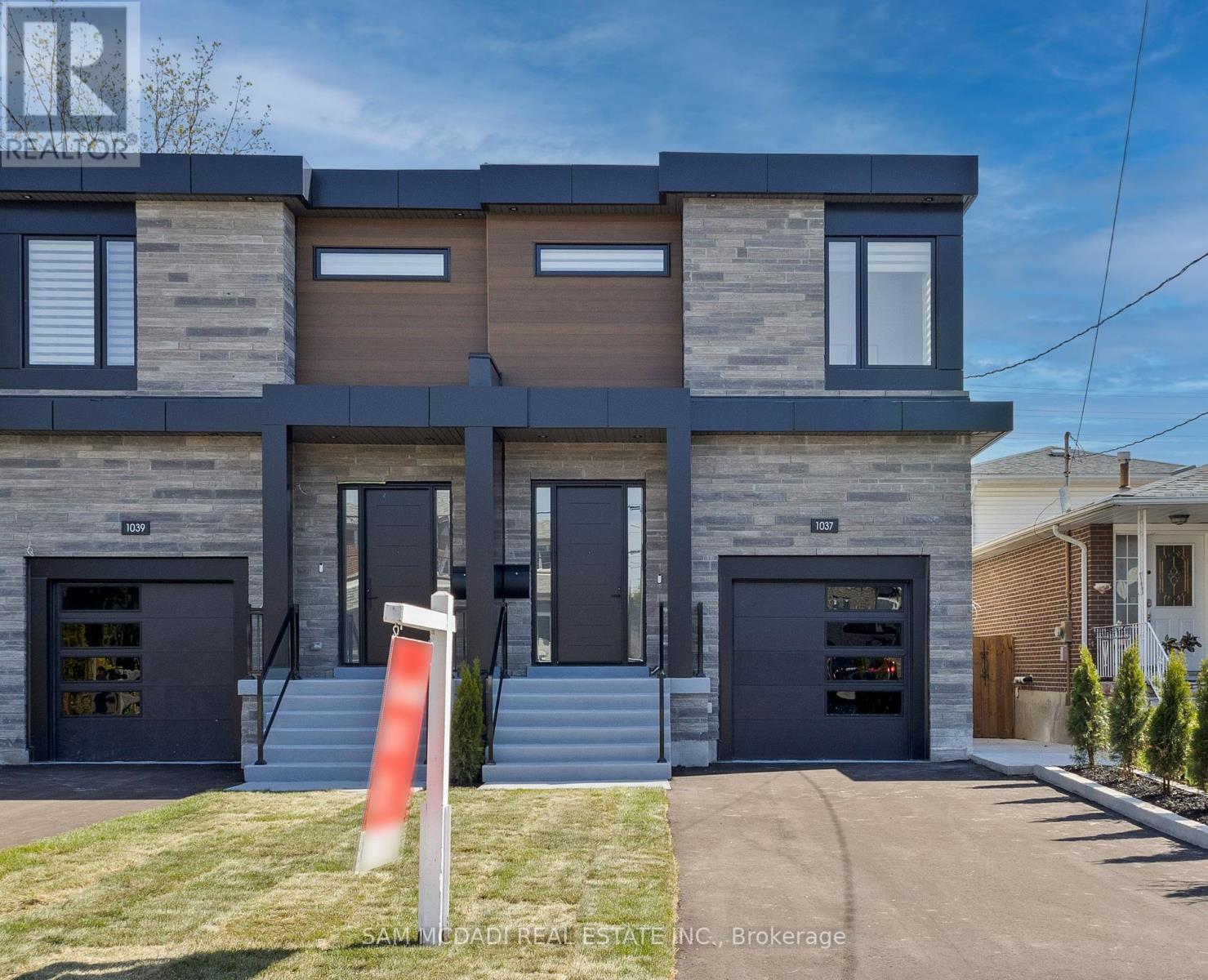
Highlights
Description
- Time on Houseful19 days
- Property typeSingle family
- Neighbourhood
- Median school Score
- Mortgage payment
Offering Exceptional Value and Priced Well, a Rare Opportunity to Own in a Coveted Neighbourhood! Welcome to sophisticated living at 1037 Caven St, in the vibrant ever-evolving Lakeview neighbourhood. This thoughtfully crafted custom-built semi-detached offers an exceptional blend of modern design and functional versatility, perfect for the most discerning buyer seeking lifestyle and location in one. Step inside to be greeted by a light-filled open-concept main floor, designed to impress with its seamless flow, elegant hardwood floors, and an expansive kitchen outfitted with premium built-in appliances, waterfall quartz counters, and a commanding centre island that anchors the space for everyday living and entertaining alike. The dining and living areas extend naturally, warmed by a statement fireplace and framed by oversized windows that lead out to a private deck. Retreat upstairs to the serene primary suite, elevated with a spa-inspired ensuite and a meticulously designed walk-in closet, while the additional bedrooms are equally generous and bright, offering space for family or guests. The finished lower level brings endless possibilities, complete with a separate entrance, sleek second kitchen, spacious recreation area, and additional bedroom, ideal for multi-generational living or supplementary income. Set in the heart of Lakeview, short commute to the upcoming Lakeview Village waterfront redevelopment, top-rated schools, vibrant parks, nature trails, and downtown Toronto via the QEW. Experience the perfect fusion of luxury, convenience, and investment in one. No detail overlooked! (id:63267)
Home overview
- Cooling Central air conditioning
- Heat source Natural gas
- Heat type Forced air
- Sewer/ septic Sanitary sewer
- # total stories 2
- Fencing Fenced yard
- # parking spaces 3
- Has garage (y/n) Yes
- # full baths 4
- # half baths 1
- # total bathrooms 5.0
- # of above grade bedrooms 5
- Flooring Hardwood
- Has fireplace (y/n) Yes
- Community features Community centre
- Subdivision Lakeview
- Lot size (acres) 0.0
- Listing # W12316226
- Property sub type Single family residence
- Status Active
- Primary bedroom 3.73m X 6.65m
Level: 2nd - 2nd bedroom 2.98m X 3.52m
Level: 2nd - 4th bedroom 3.25m X 3.48m
Level: 2nd - 3rd bedroom 3.56m X 3.37m
Level: 2nd - 5th bedroom 2.74m X 3.96m
Level: Basement - Kitchen 1.14m X 4.01m
Level: Basement - Recreational room / games room 5.12m X 6.36m
Level: Basement - Laundry 2.7m X 3.05m
Level: Main - Kitchen 5.44m X 3.98m
Level: Main - Living room 5.44m X 3.3m
Level: Main - Dining room 5.44m X 2.74m
Level: Main
- Listing source url Https://www.realtor.ca/real-estate/28672321/1037-caven-street-mississauga-lakeview-lakeview
- Listing type identifier Idx

$-4,531
/ Month

