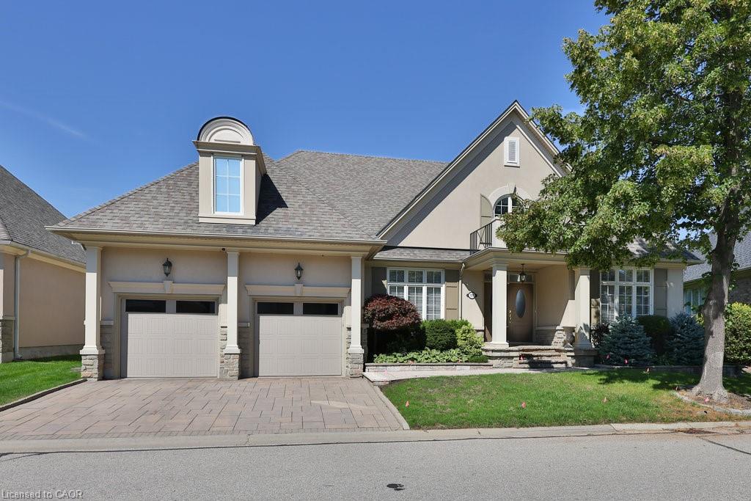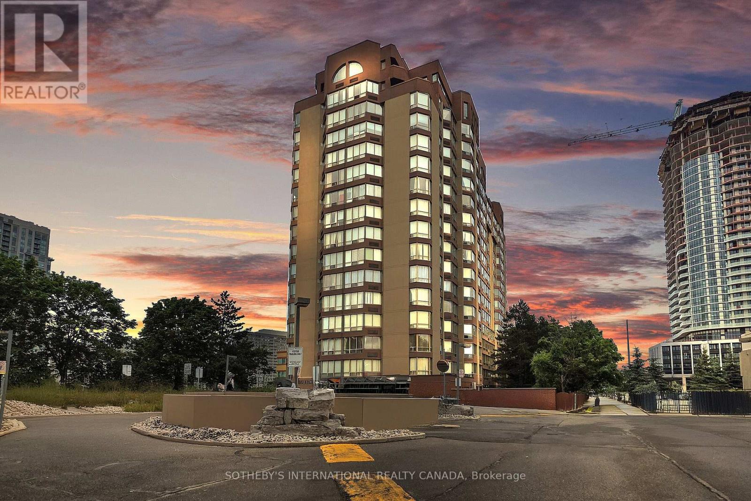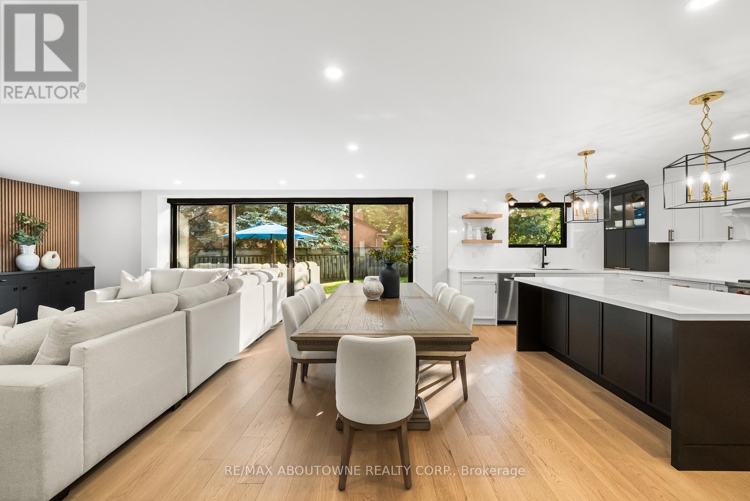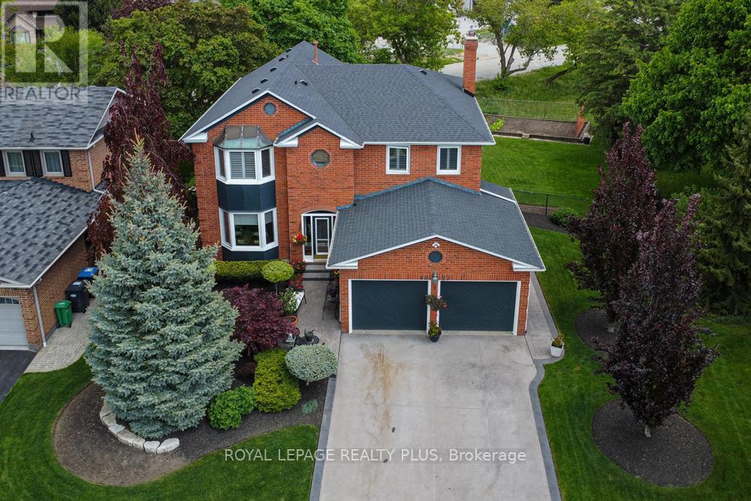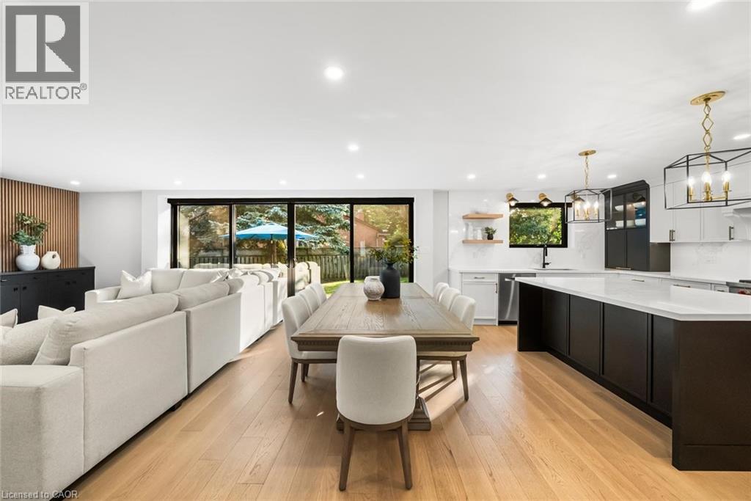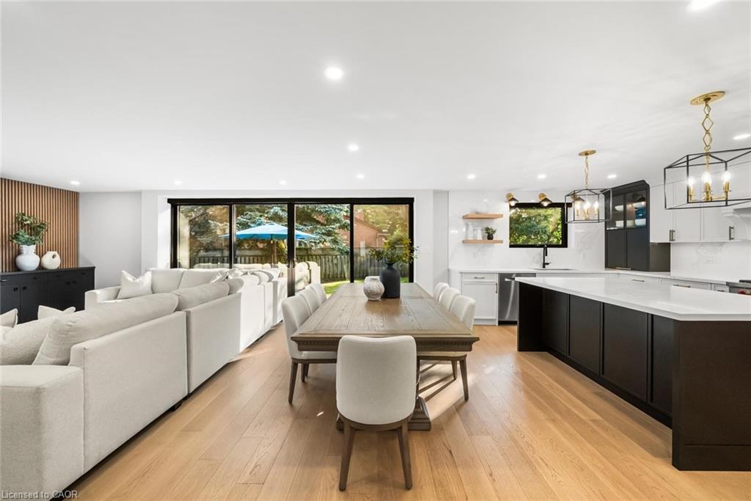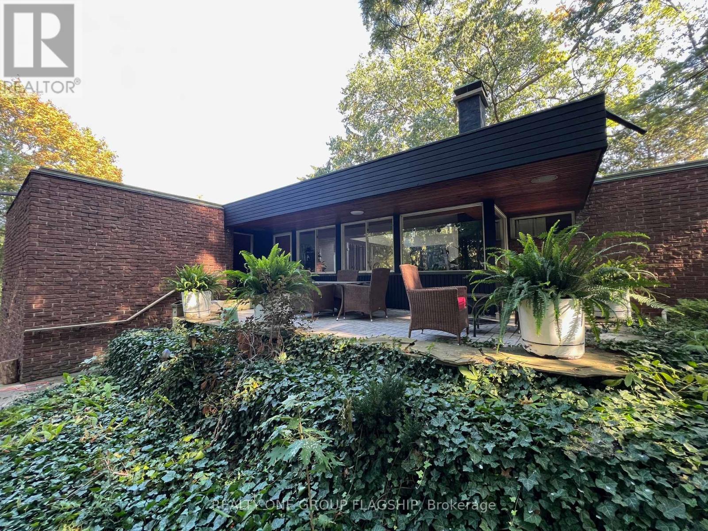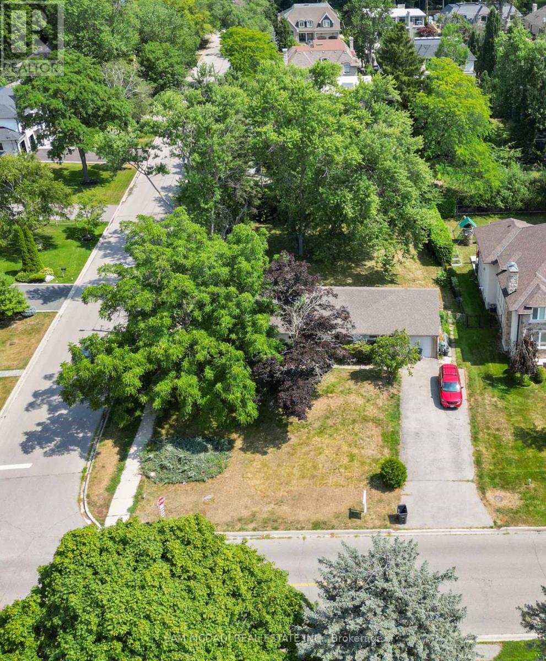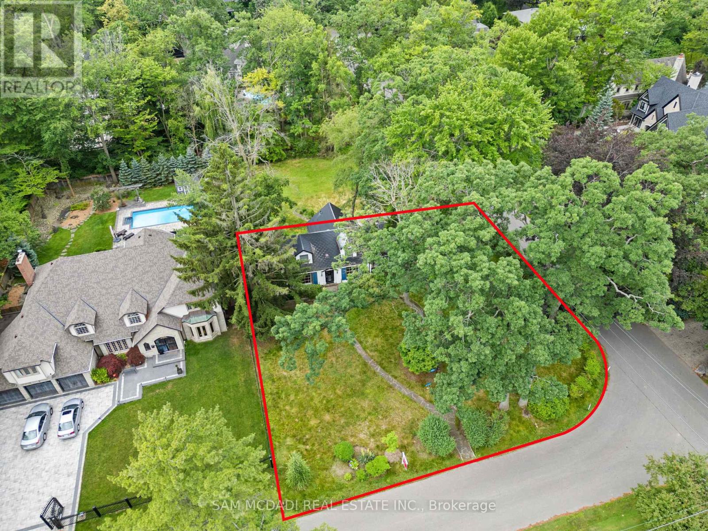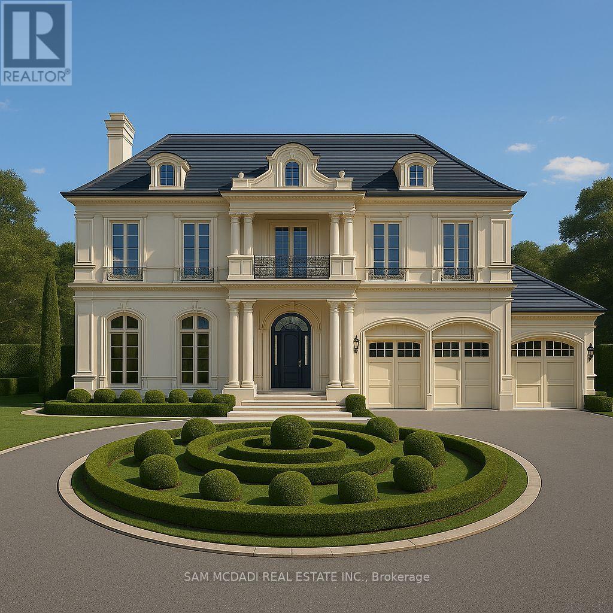- Houseful
- ON
- Mississauga
- Lorne Park
- 1040 Stockwell Ave
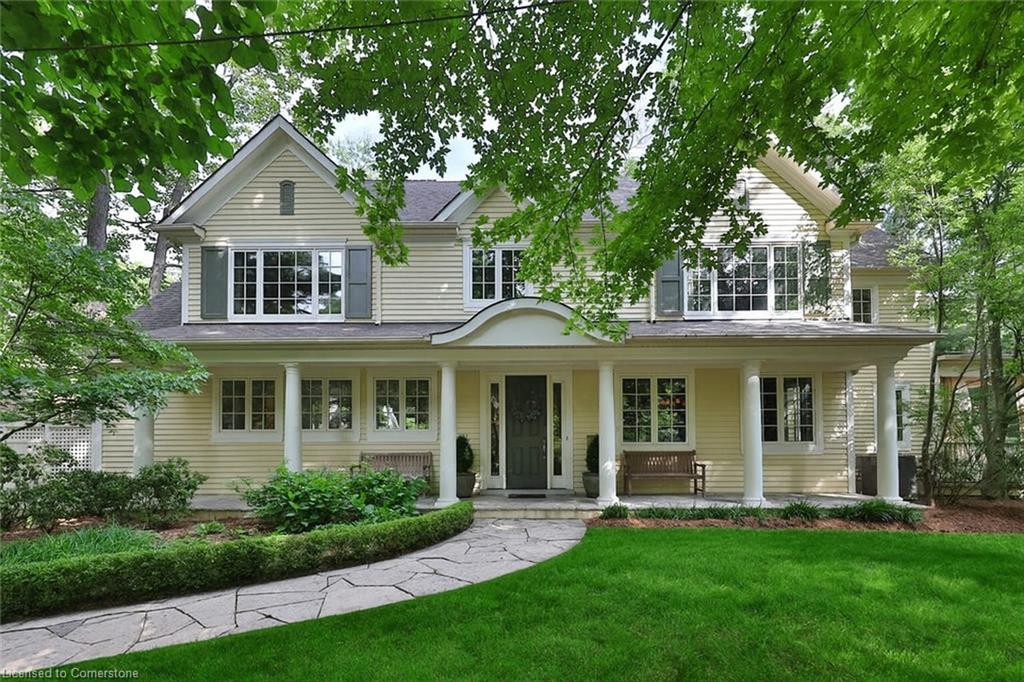
1040 Stockwell Ave
1040 Stockwell Ave
Highlights
Description
- Home value ($/Sqft)$1,083/Sqft
- Time on Houseful57 days
- Property typeResidential
- StyleTwo story
- Neighbourhood
- Median school Score
- Garage spaces2
- Mortgage payment
Welcome to one of South Mississauga’s most exclusive enclaves—Lorne Park Estates—where timeless architecture, a strong sense of community, & unparalleled natural beauty meet. Designed by renowned architect Bill Hicks, this custom-built home offers refined living surrounded by mature trees, & exclusive amenities, including a private beach, tennis courts, & family playgrounds. Set on a pool-sized lot, this elegant home features 4+1bedrooms & 4 baths, thoughtfully laid out to accommodate both sophisticated entertaining& relaxed everyday living. From the moment you arrive, the home’s striking curb appeal &spacious front foyer invite you into a warm, sunlit interior. The main floor showcases 9'ceilings & a seamless flow through expansive principal rooms. An eat-in kitchen—ideally positioned to overlook the cozy family room—offers the perfect mix of openness & privacy. Step outside to multiple porches & decks, ideal for al fresco dining or quiet morning coffee. A formal dining room provides ample space for hosting, while the adjoining living room with two walkouts invites effortless indoor/outdoor entertaining. Upstairs, the home offers four generous bedrooms. The tranquil primary retreat features elegant tray ceilings, a walk-in closet, & a spacious 3-pce ensuite bath. The three additional bedrooms share a large 5-pce bathroom, perfect for family living. The upper-level floor plan offers flexibility to add additional ensuite bathrooms, providing customization potential to suit your evolving needs. Additional highlights include abundant storage, a finished lower level with a fifth bedroom, & the rare tranquility of estate living within reach of top schools, shopping, & downtown Toronto. Whether you’re enjoying a sunset stroll to the beach at the end of your street, or hosting friends under the stars, this home offers a lifestyle of quiet sophistication, effortless charm, & natural beauty——a true gem in one of Mississauga’s most sought-after neighbourhoods.
Home overview
- Cooling Central air
- Heat type Forced air, natural gas
- Pets allowed (y/n) No
- Sewer/ septic Septic tank
- Construction materials Wood siding
- Foundation Unknown
- Roof Asphalt shing
- Exterior features Balcony, landscaped, lawn sprinkler system, privacy
- Fencing Full
- # garage spaces 2
- # parking spaces 7
- Has garage (y/n) Yes
- Parking desc Attached garage, garage door opener
- # full baths 3
- # half baths 1
- # total bathrooms 4.0
- # of above grade bedrooms 5
- # of below grade bedrooms 1
- # of rooms 15
- Appliances Built-in microwave, dishwasher, dryer, gas stove, range hood, refrigerator, washer
- Has fireplace (y/n) Yes
- Laundry information Lower level
- Interior features Central vacuum, auto garage door remote(s), built-in appliances, in-law floorplan, solar owned
- County Peel
- Area Ms - mississauga
- View Trees/woods
- Water source Municipal
- Zoning description R2
- Directions Nonmem
- Lot desc Urban, beach, dog park, near golf course, greenbelt, landscaped, marina, open spaces, park, playground nearby, public transit, quiet area, schools, shopping nearby, trails
- Lot dimensions 100 x 100
- Approx lot size (range) 0 - 0.5
- Basement information Full, finished, sump pump
- Building size 3692
- Mls® # 40749601
- Property sub type Single family residence
- Status Active
- Virtual tour
- Tax year 2025
- Primary bedroom Tray Ceiling
Level: 2nd - Bathroom Soaker Tub, Separate Shower
Level: 2nd - Bedroom Double Closet
Level: 2nd - Bedroom Double Closet
Level: 2nd - Ensuite
Level: 2nd - Bedroom Double Closet
Level: 2nd - Bathroom Basement
Level: Basement - Recreational room Basement
Level: Basement - Bedroom Basement
Level: Basement - Bathroom Main
Level: Main - Family room Overlooks Private Yard
Level: Main - Breakfast room Main
Level: Main - Dining room Main
Level: Main - Living room 2 Walkouts
Level: Main - Kitchen S/S Appliances, Island, Stone Counters
Level: Main
- Listing type identifier Idx

$-10,667
/ Month

