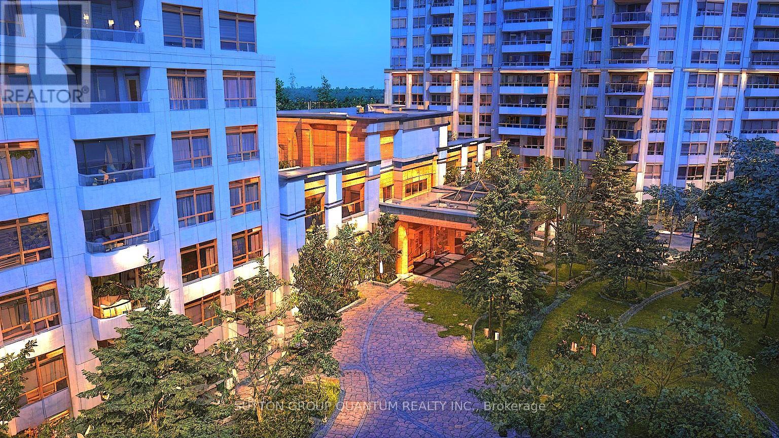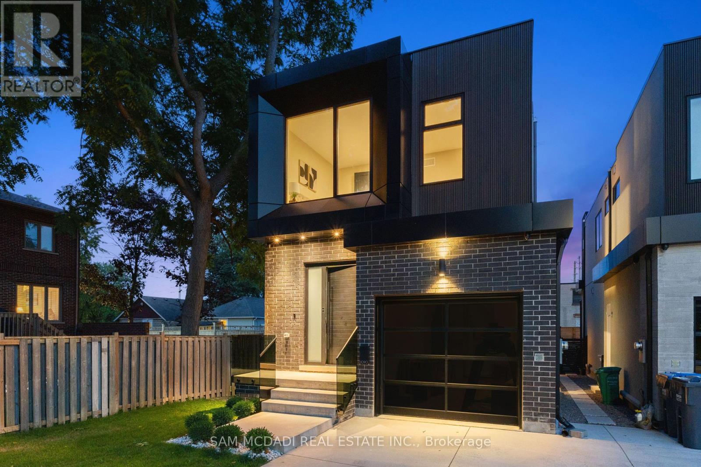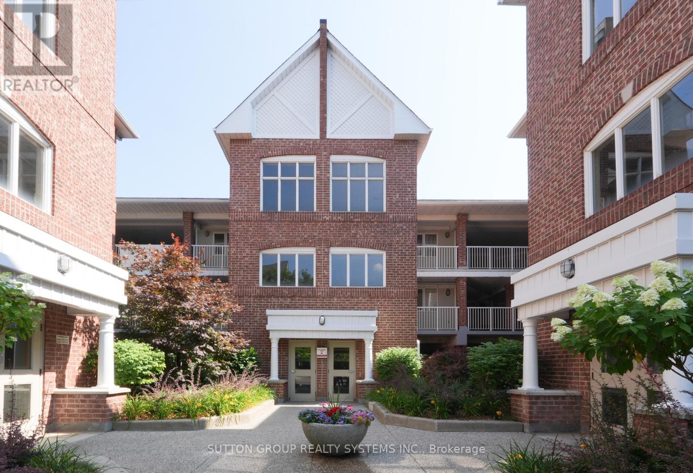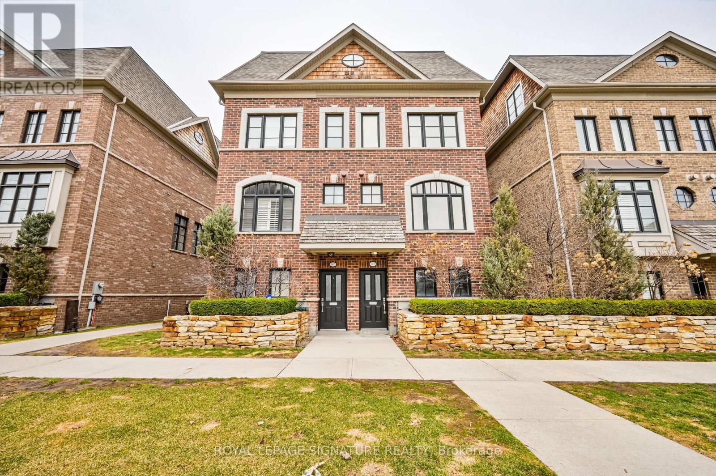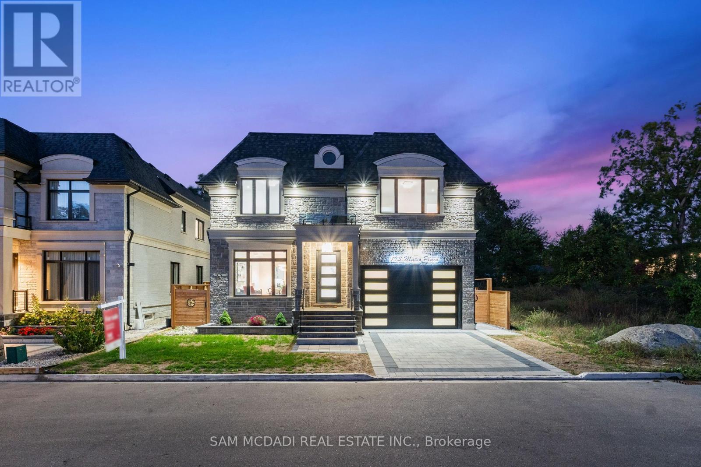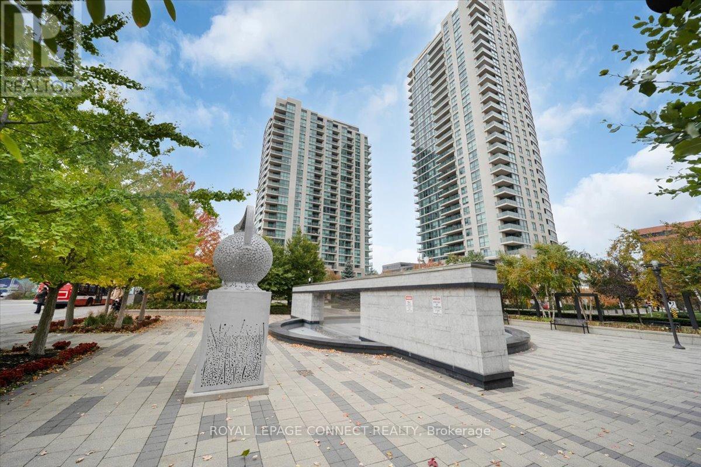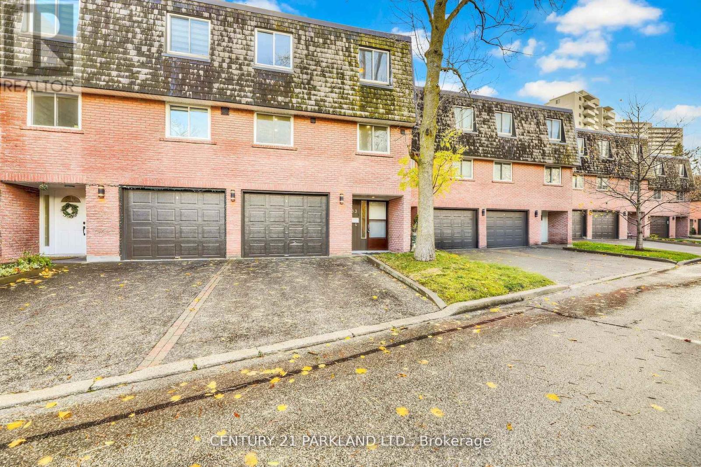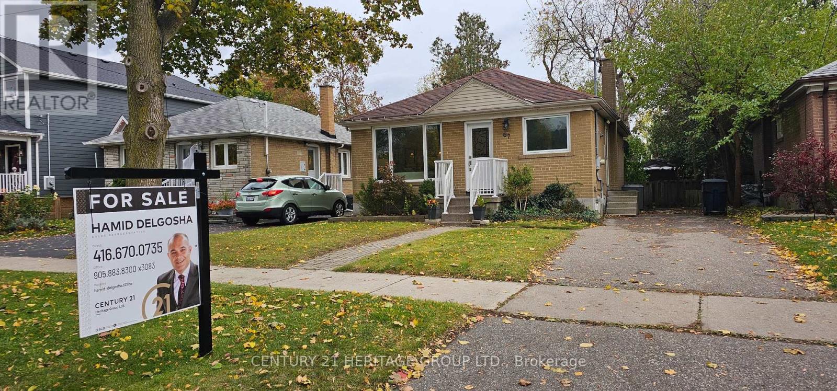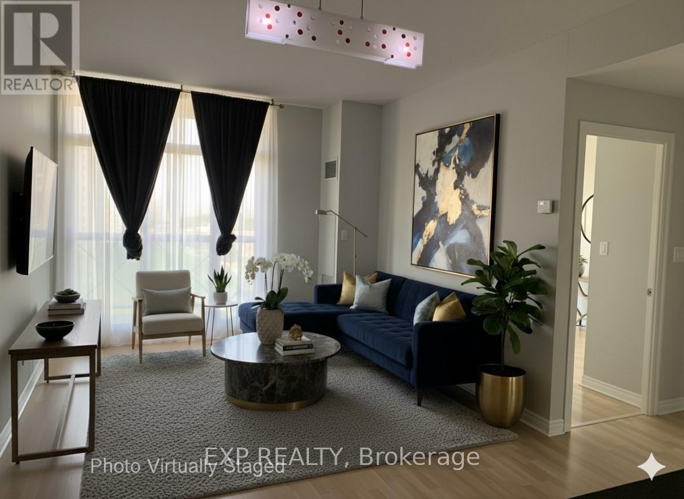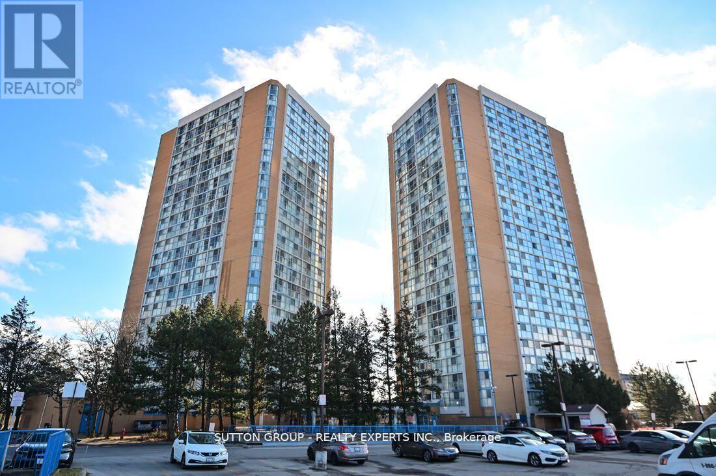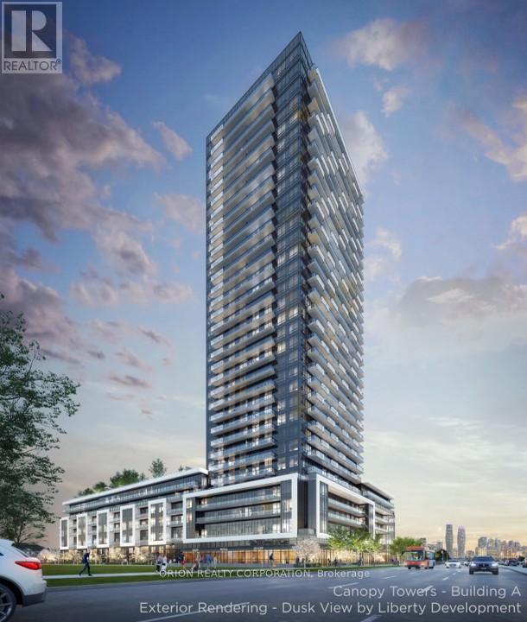- Houseful
- ON
- Mississauga
- Applewood
- 1045 Bloor St
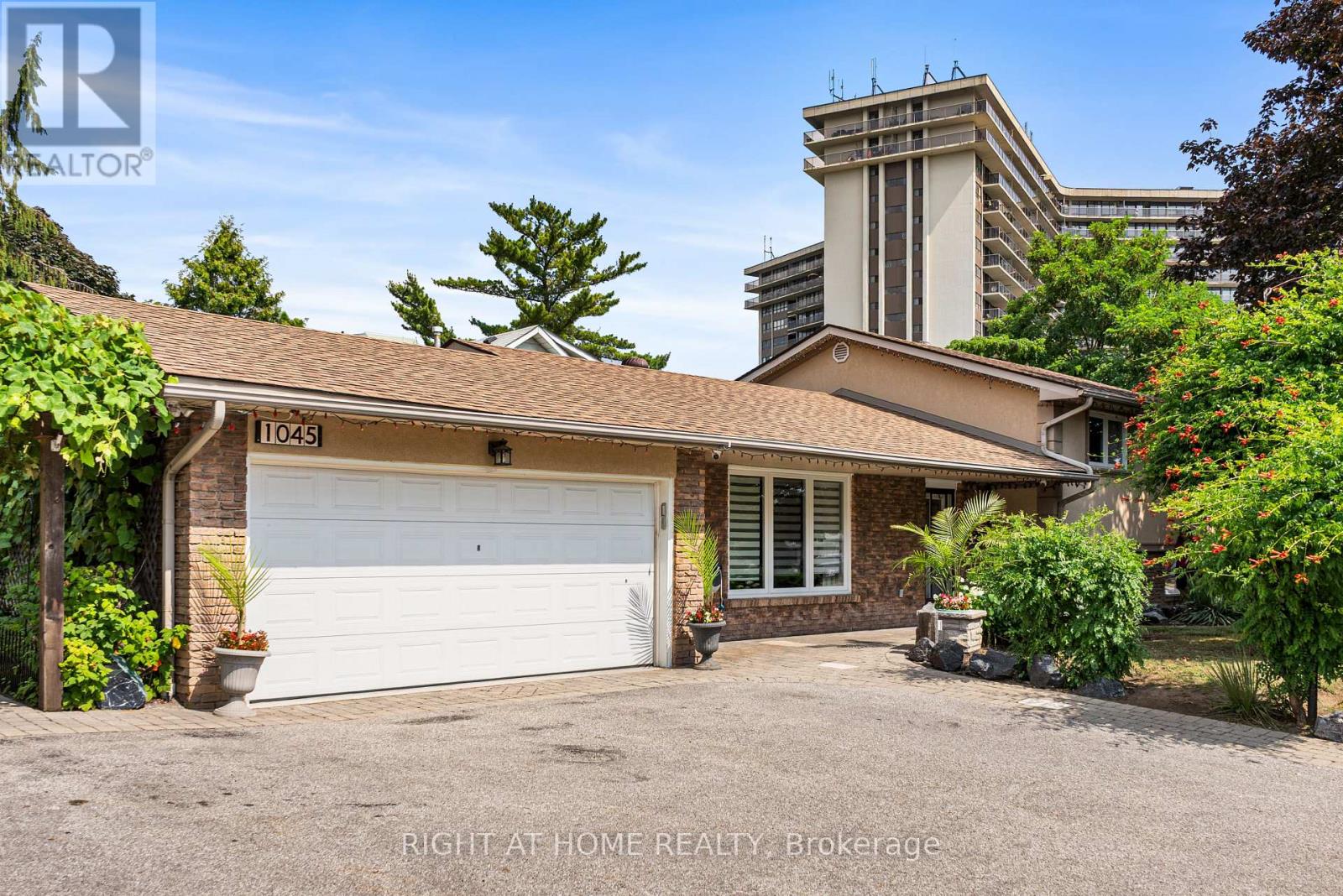
Highlights
Description
- Time on Houseful16 days
- Property typeSingle family
- Neighbourhood
- Median school Score
- Mortgage payment
Rarely Offered Detached Corner Lot + Four-Side Split Home In Desirable Applewood Hills --This Distinctive Property Combines Residential Comfort With A Fully Integrated Home-Based Business Space, Well Maintained & Proudly Owned By The Same Family Since 1999. Originally Approved In 1977 As A Successful Chiropractors Practice, The Commercial Area Has Been Thoughtfully Redesigned Into A Contemporary Salon With A Complete Separate Entrance Directly Into The Work Space, An Ideal Setup For A Range Of Professional Or Wellness-Based Services. Situated On A Meticulously Inviting Landscaped Lot, This Property Features Interlocking Stone Walkways, A Private Gazebo, Relaxing Hot Tub, Custom Garden Shed, And Generous Parking. A Rare Find In This Established Community. Inside, The Home Shines With Rich Hardwood Flooring, A Warm Cherry Wood Kitchen Adorned With Stone Countertops And Stainless Steel Appliances, Modern Bathrooms With Heated Floors, A Spacious Finished Basement With Recreation Area And Wet Bar, Plus A Heated Garage With Its Own Electrical Panel For Added Convenience. Strategically Located Near Top-Ranked Schools, Square One, Sherway Gardens, And All Major Highways This Is A True Turn-Key Opportunity For Buyers Or Investors Seeking A Versatile Property That Offers Business Potential With Your Clients Already In The Neighborhood!! Lifestyle Flexibility!! And Exceptional Long-Term Value & Options!! (id:63267)
Home overview
- Cooling Central air conditioning
- Heat source Natural gas
- Heat type Forced air
- Sewer/ septic Sanitary sewer
- Fencing Fully fenced, fenced yard
- # parking spaces 8
- Has garage (y/n) Yes
- # full baths 2
- # half baths 1
- # total bathrooms 3.0
- # of above grade bedrooms 3
- Flooring Tile, hardwood, laminate
- Subdivision Applewood
- Directions 1878755
- Lot desc Landscaped, lawn sprinkler
- Lot size (acres) 0.0
- Listing # W12467600
- Property sub type Single family residence
- Status Active
- Primary bedroom 4.11m X 3.21m
Level: 2nd - 2nd bedroom 3.24m X 2.53m
Level: 2nd - Kitchen 3.33m X 9.16m
Level: 2nd - 3rd bedroom 3.69m X 3.12m
Level: 2nd - Laundry Measurements not available
Level: Basement - Recreational room / games room 6.31m X 6.82m
Level: Basement - Living room 5.17m X 3.74m
Level: Ground - Foyer 2.03m X 4.05m
Level: Ground - Dining room 5.17m X 3.74m
Level: Ground - Office 6.85m X 3.4m
Level: In Between - Family room 6.58m X 4.21m
Level: In Between
- Listing source url Https://www.realtor.ca/real-estate/29001209/1045-bloor-street-mississauga-applewood-applewood
- Listing type identifier Idx

$-4,263
/ Month

