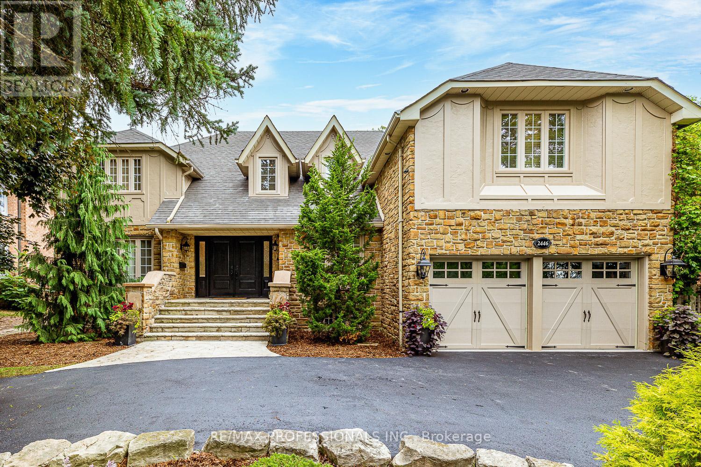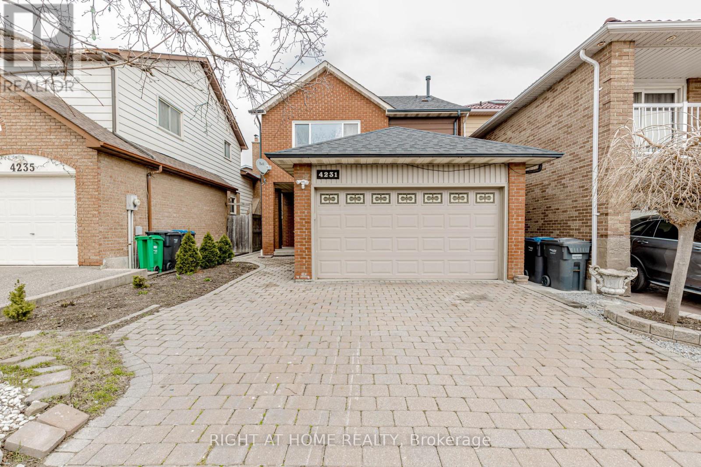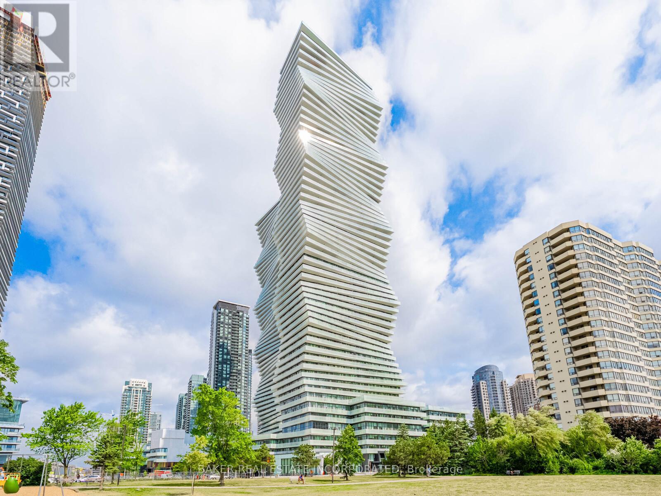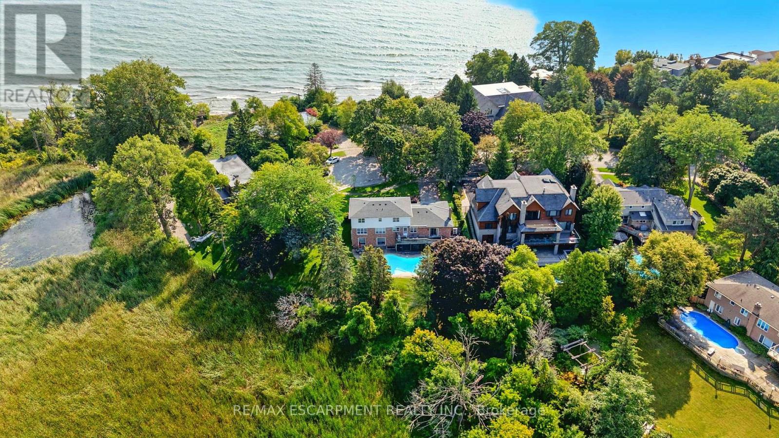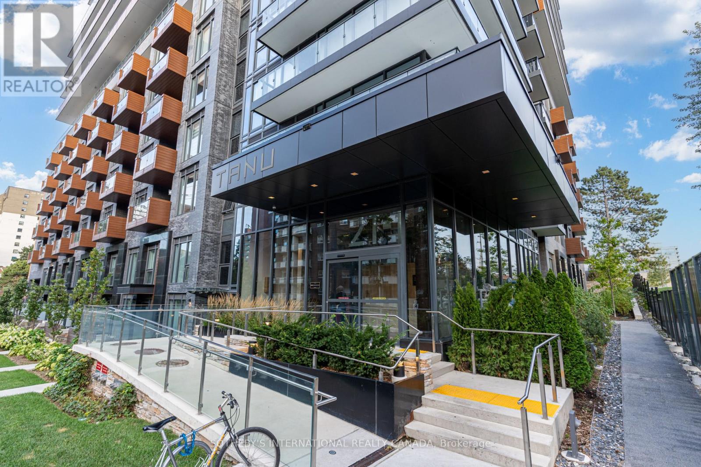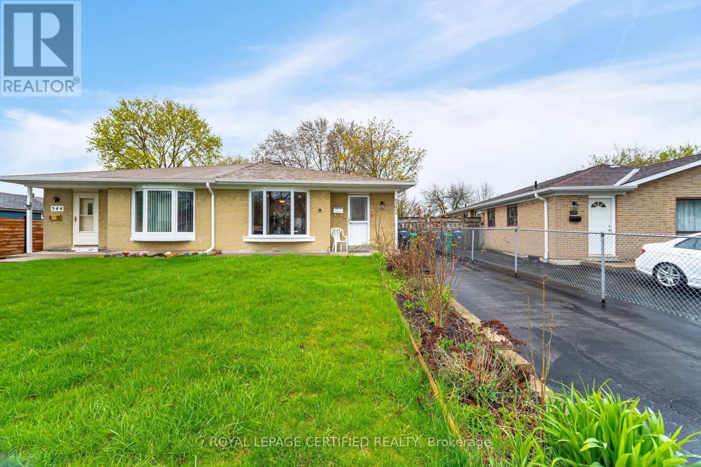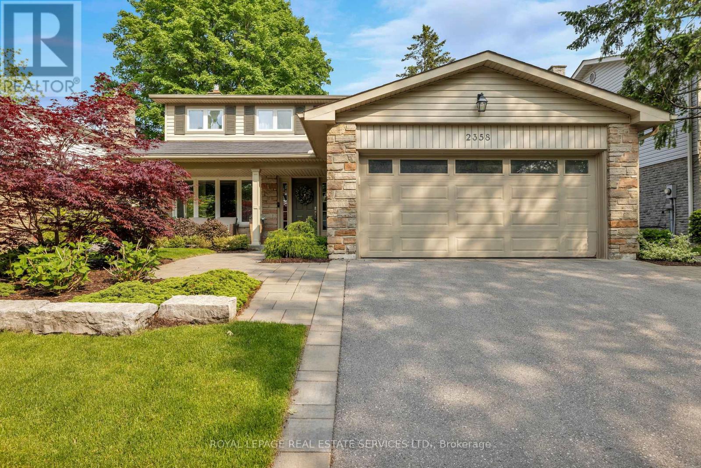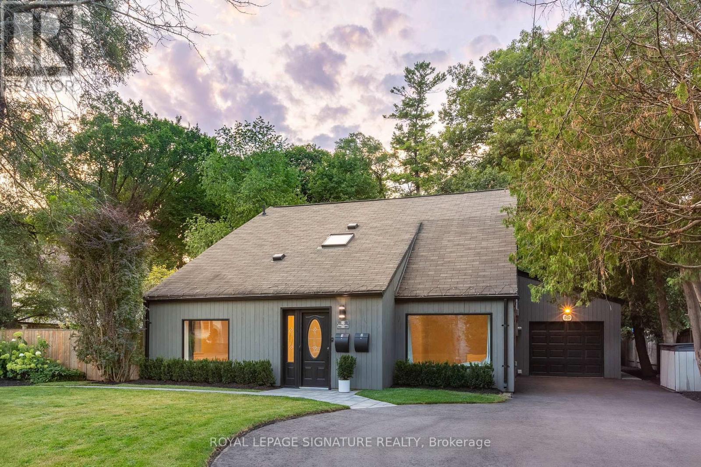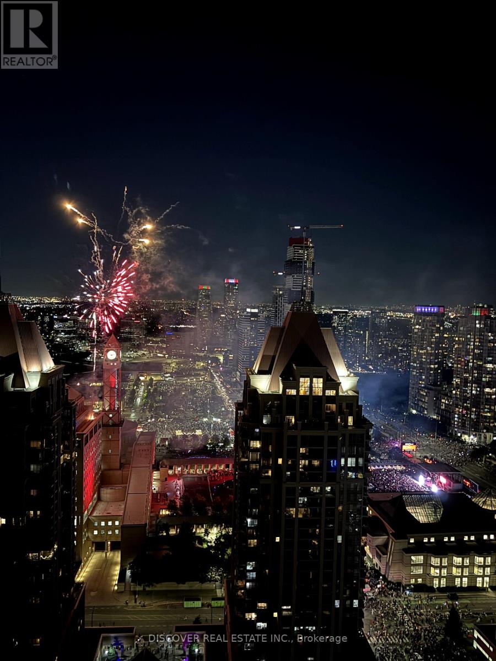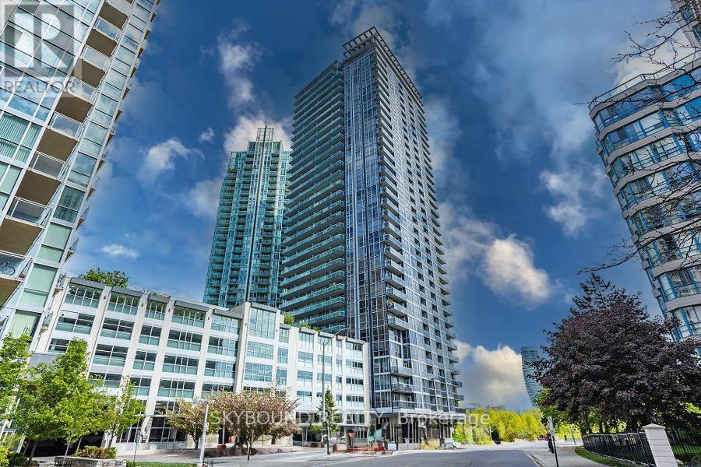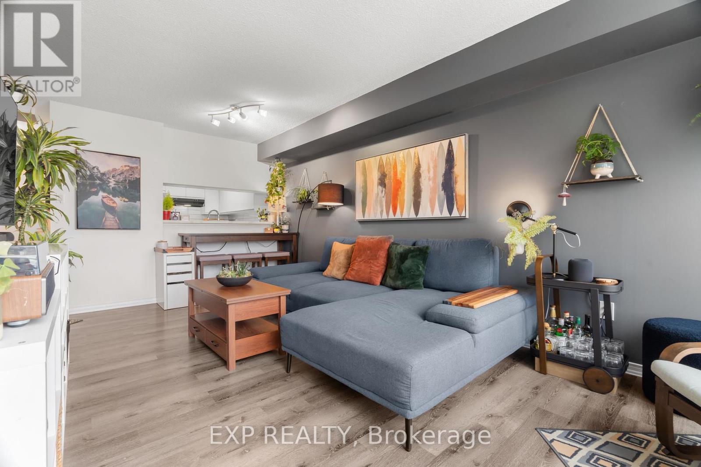- Houseful
- ON
- Mississauga
- Lorne Park
- 1045 Fair Birch Dr
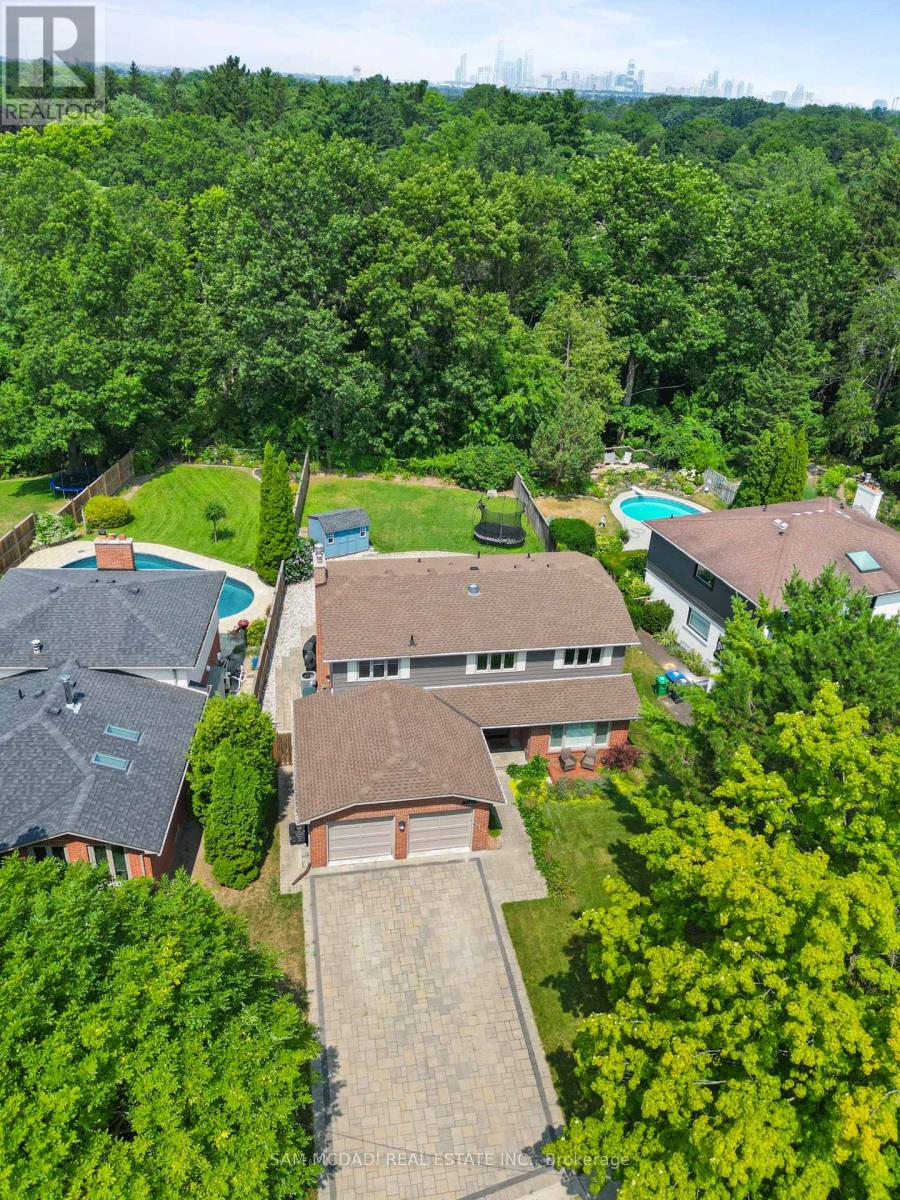
Highlights
Description
- Time on Housefulnew 9 hours
- Property typeSingle family
- Neighbourhood
- Median school Score
- Mortgage payment
Tucked away on a quiet, family-friendly court in prestigious Lorne Park, this 4+1 bedroom, 4 bathroom home offers the perfect balance of comfort and style. Backing onto a serene ravine, it provides a peaceful backdrop while keeping you close to everything you need. Inside, a stunning 2022 main floor renovation showcases hardwood flooring and a chefs kitchen with high-end appliances, custom cabinetry, and a striking waterfall island, designed with both family living and entertaining in mind. Beyond the walls, the backyard unfolds into a true oasis. A sparkling saltwater pool, cabana, and sundrenched patio invite summer days spent relaxing or entertaining, while generous lawn space gives children room to play, all framed by the calming beauty of ravine views. Set within the coveted Lorne Park school district, this move in ready home offers more than just a place to live, it offers a lifestyle. Enjoy morning walks to the waterfront, weekends exploring scenic trails, and evenings at nearby shops and restaurants, all just minutes away. Families will love the welcoming street, offering a safe place for children to play, a true sense of community, and convenient access to top-rated public and private schools. This home brings together modern upgrades, natural surroundings, and a true sense of community, an ideal place to put down roots in one of the GTAs most sought-after neighbourhoods. Additional upgrades include a 25-year roof with skylight (2022), pool conversion to saltwater (2021), trampoline-style pool cover (2019), pool cabana/garden shed (2019), 7-zone Rain Bird irrigation system (2019), Beam central vacuum (2020), and more. (id:63267)
Home overview
- Cooling Central air conditioning
- Heat source Natural gas
- Heat type Forced air
- Has pool (y/n) Yes
- Sewer/ septic Sanitary sewer
- # total stories 2
- # parking spaces 6
- Has garage (y/n) Yes
- # full baths 3
- # half baths 1
- # total bathrooms 4.0
- # of above grade bedrooms 5
- Flooring Hardwood, laminate
- Subdivision Lorne park
- Directions 1994696
- Lot desc Landscaped, lawn sprinkler
- Lot size (acres) 0.0
- Listing # W12390856
- Property sub type Single family residence
- Status Active
- Primary bedroom 5.19m X 4.14m
Level: 2nd - 2nd bedroom 3.82m X 3.74m
Level: 2nd - 3rd bedroom 3.91m X 3.77m
Level: 2nd - Recreational room / games room 8.9m X 8.16m
Level: Basement - Bedroom 3.14m X 3.62m
Level: Basement - 4th bedroom 2.79m X 4.32m
Level: Main - Kitchen 5.63m X 3.94m
Level: Main - Living room 5.24m X 3.65m
Level: Main - Dining room 3.47m X 4.81m
Level: Main - Eating area 3.53m X 3.6m
Level: Main
- Listing source url Https://www.realtor.ca/real-estate/28835081/1045-fair-birch-drive-mississauga-lorne-park-lorne-park
- Listing type identifier Idx

$-6,264
/ Month

