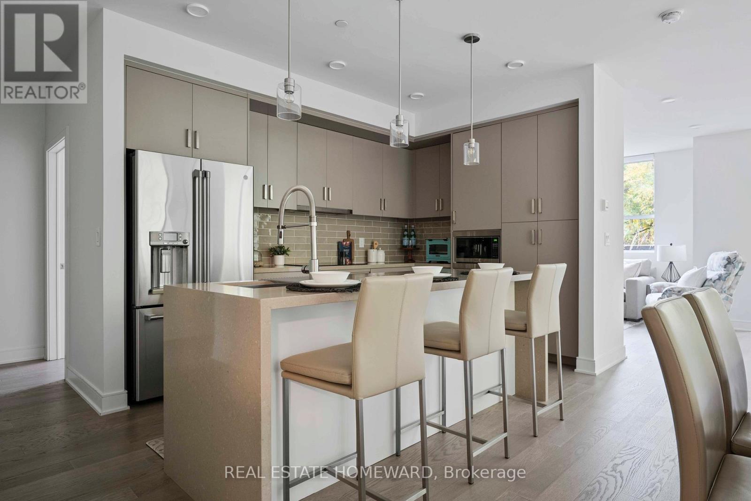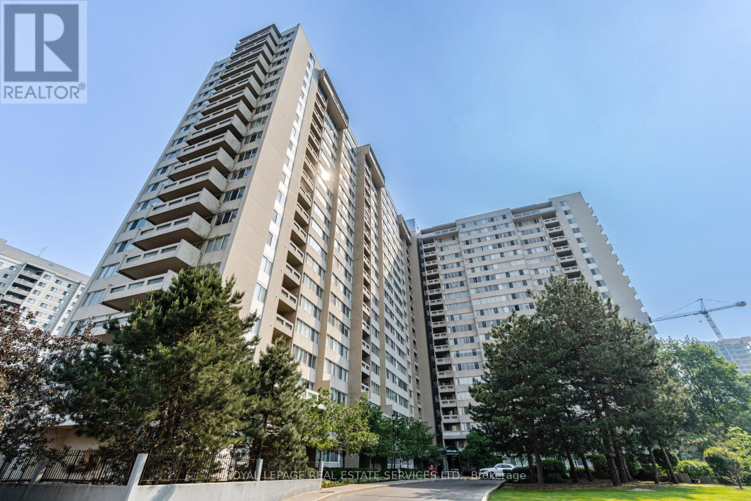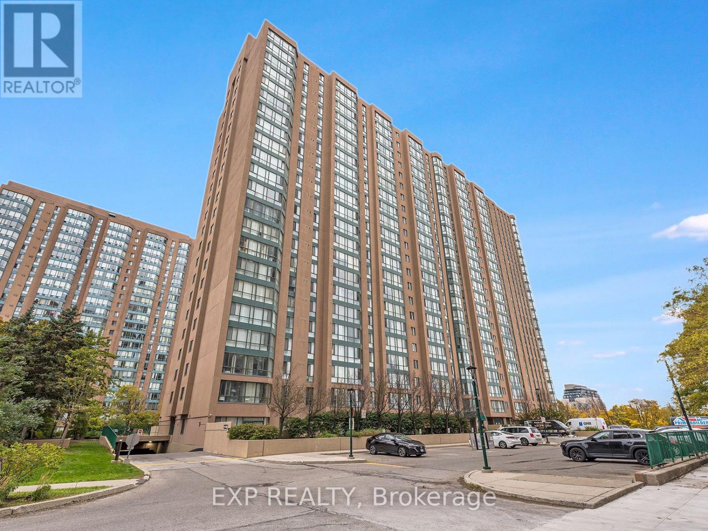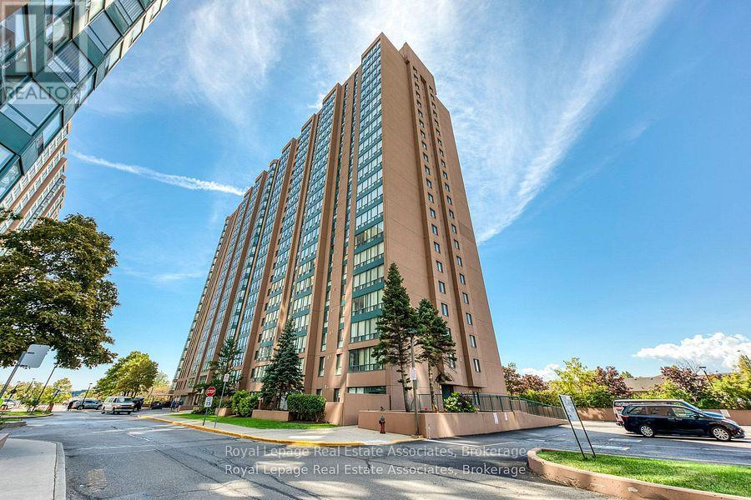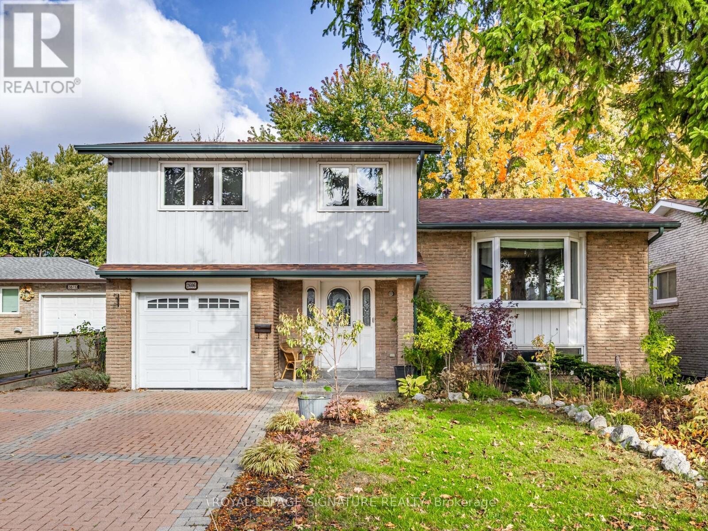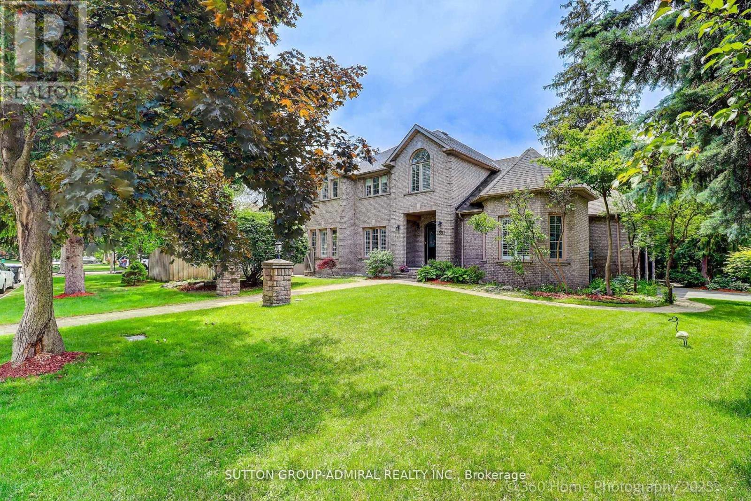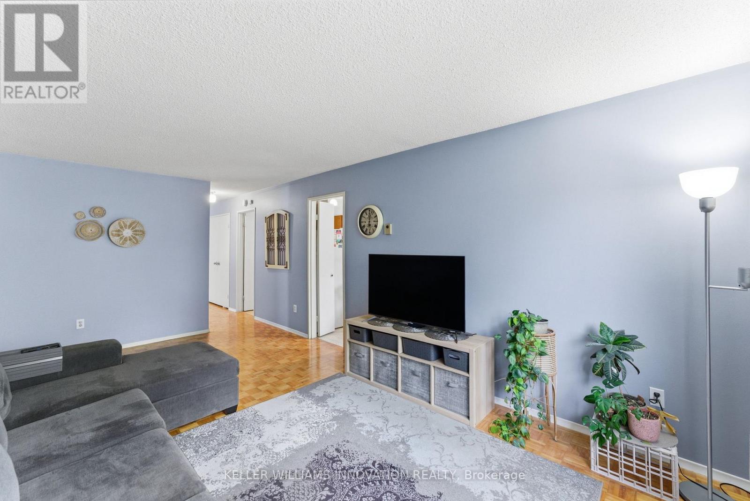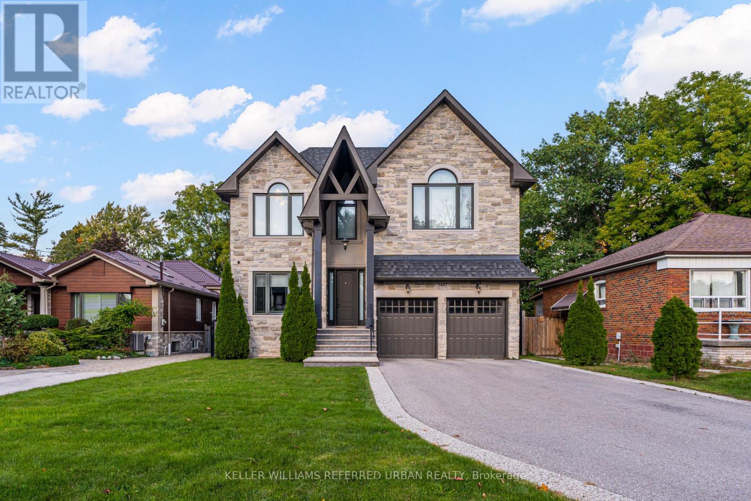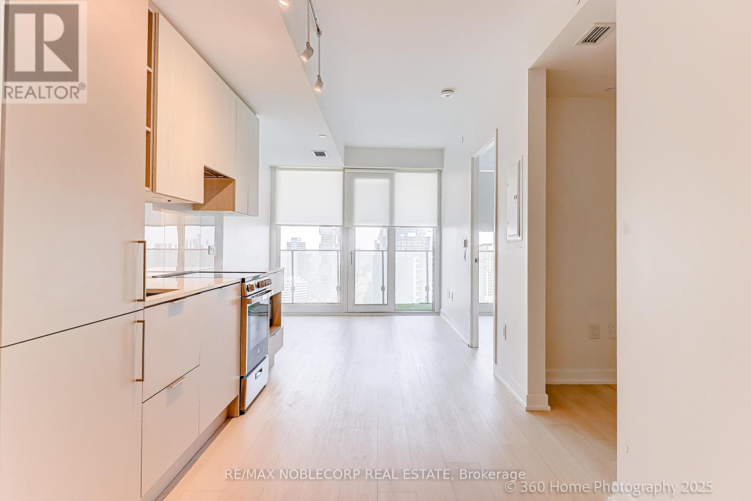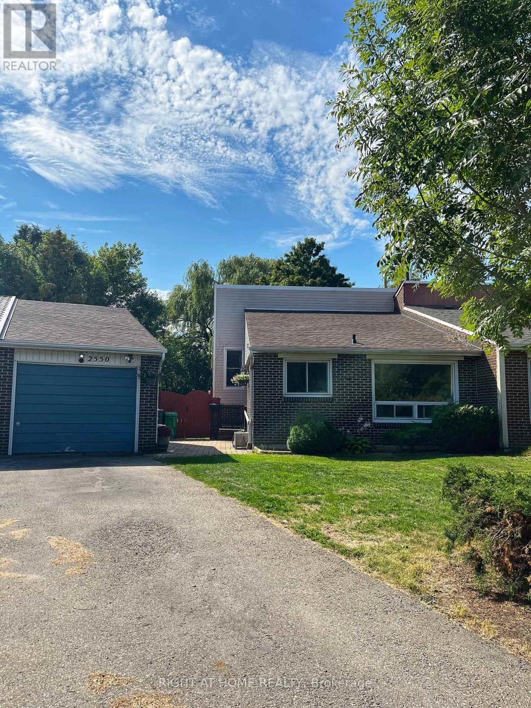- Houseful
- ON
- Mississauga
- Lorne Park
- 1049 Indian Rd
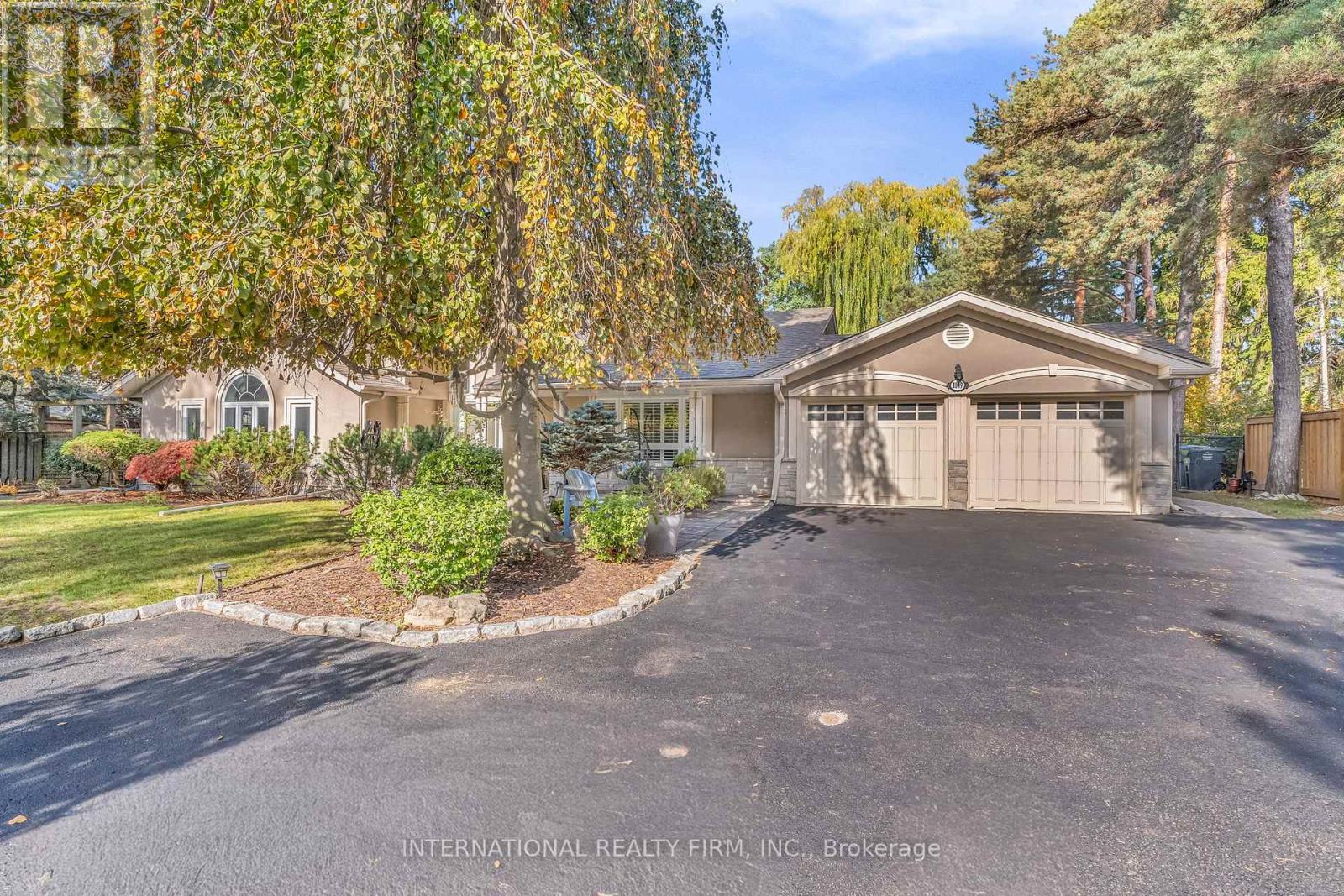
Highlights
Description
- Time on Housefulnew 5 hours
- Property typeSingle family
- Neighbourhood
- Median school Score
- Mortgage payment
Amazing opportunity to own an immaculate spacious custom home. OVERSIZED Lot In Prime Lorne Park area. Steps to trails, parks and tennis court. Open Concept Backsplit Features 5 Bedrooms, 4 Bathrooms, Gourmet Kitchen Overlooking Great Room, Formal Dining Rm, Ground Floor Family Room W Above Ground Windows Lots Of Natural Sunlight. Separate Entrance From 3rd Level To Private Lush Backyard Oasis With Sparkling I/G Pool. Close To Transit, Schools, Major Hwys. Renovated with Modern designs. Multiple windows to enjoy the outdoors while inside. Enjoy a leisurely stroll on multiple walking trails or sit and enjoy the breathtaking backyard. Open concept design, spa like custom bath with soaker bathtub & separate shower. Pot lights throughout. High end finishes. 1 additional bedroom in basement with gym and recreation Room as well as 3 pce bathroom. Beautiful back garden. Living Rm overlooks the park like setting in oversized backyard. Minutes to downtown Toronto and all major Hwys. 6 min to GO Transit. Separate patio area for your enjoyment. This home provides the ultimate in peace and serenity, while having the space for a garden party. (id:63267)
Home overview
- Cooling Central air conditioning
- Heat source Natural gas
- Heat type Forced air
- Has pool (y/n) Yes
- Sewer/ septic Sanitary sewer
- Fencing Fenced yard
- # parking spaces 14
- Has garage (y/n) Yes
- # full baths 4
- # total bathrooms 4.0
- # of above grade bedrooms 5
- Flooring Hardwood
- Community features School bus
- Subdivision Lorne park
- Lot size (acres) 0.0
- Listing # W12506016
- Property sub type Single family residence
- Status Active
- Primary bedroom 13.02m X 15.09m
Level: 2nd - 2nd bedroom 11.06m X 11.35m
Level: 2nd - 3rd bedroom 10.93m X 15.09m
Level: 2nd - Living room 22.6m X 14.67m
Level: In Between - Office 10.5m X 14.9m
Level: In Between - 4th bedroom 9.02m X 11.94m
Level: In Between - Sitting room 16.47m X 14.5m
Level: Lower - Recreational room / games room 16.47m X 10.5m
Level: Lower - 5th bedroom 14.9m X 15m
Level: Lower - Family room 19.26m X 8.76m
Level: Main - Kitchen 19.98m X 14.9m
Level: Main - Dining room 21.13m X 14.6m
Level: Main
- Listing source url Https://www.realtor.ca/real-estate/29063904/1049-indian-road-mississauga-lorne-park-lorne-park
- Listing type identifier Idx

$-8,533
/ Month

