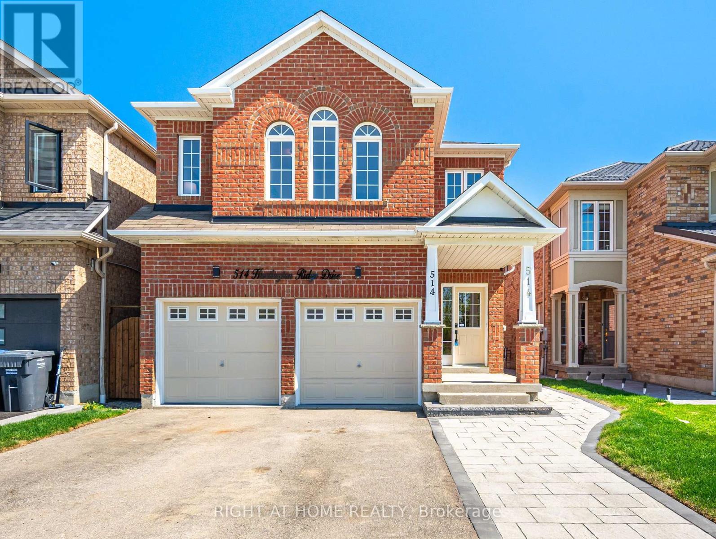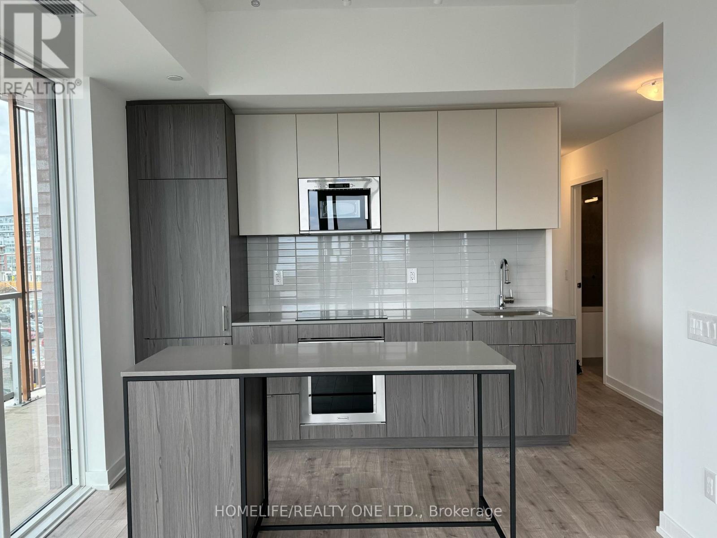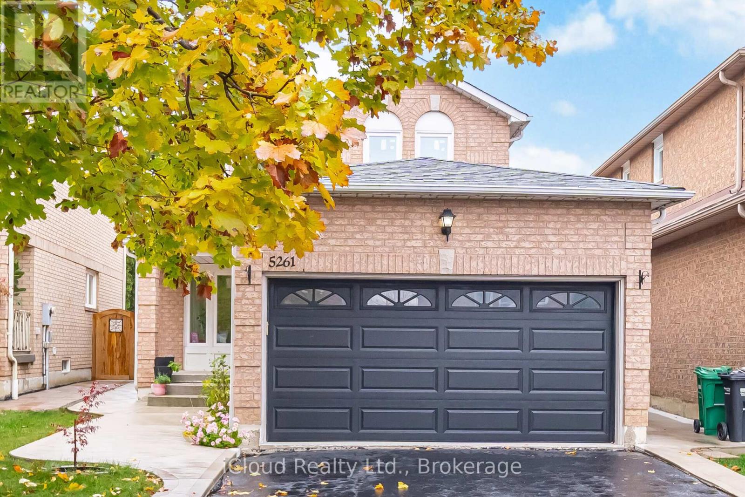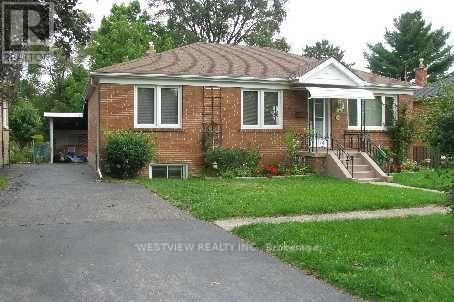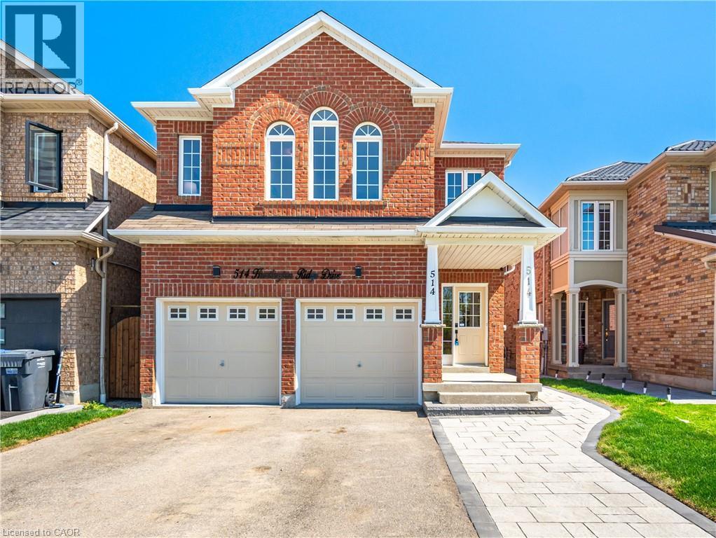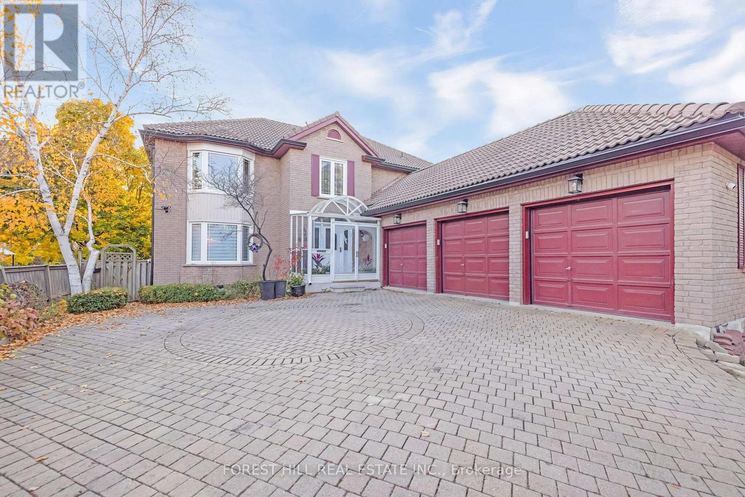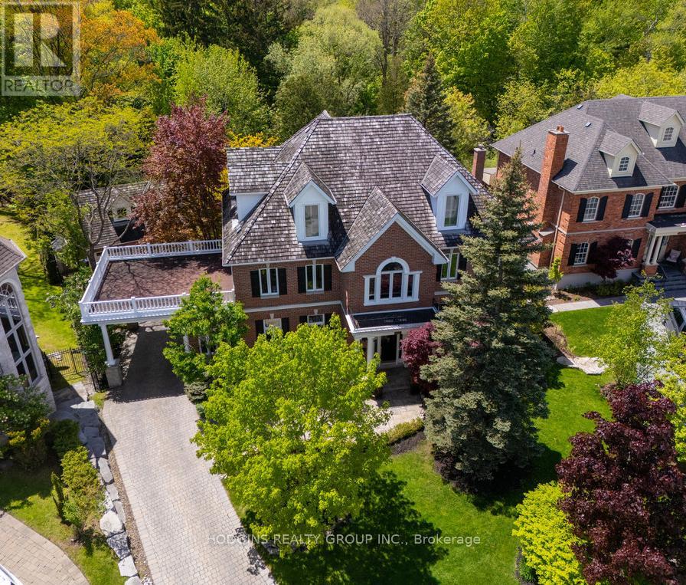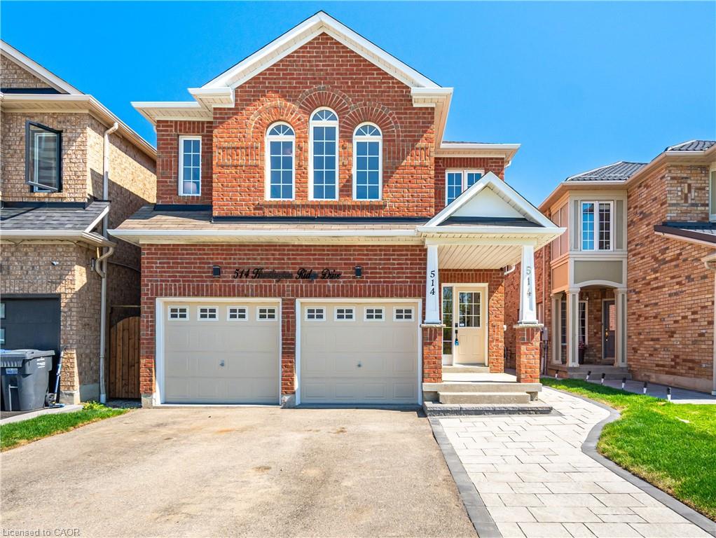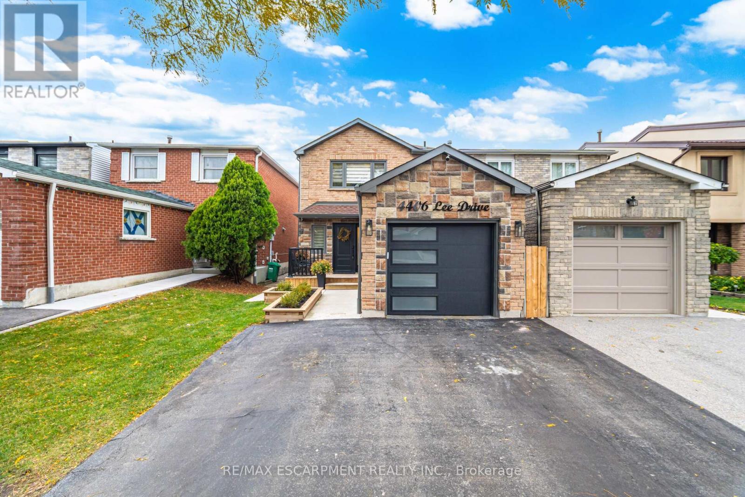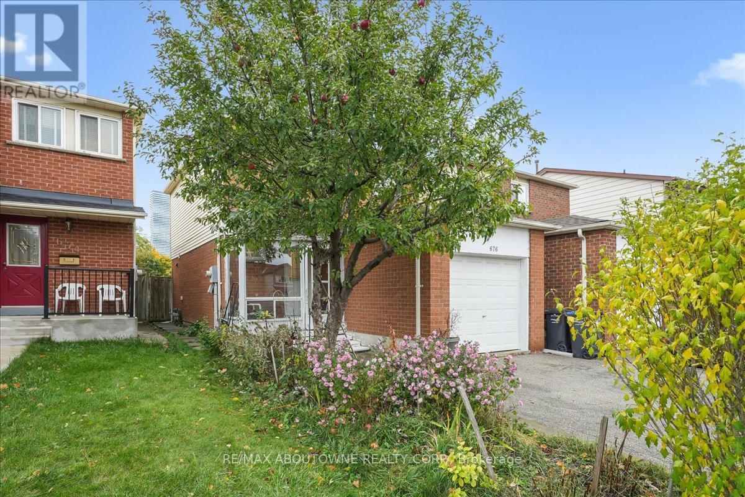- Houseful
- ON
- Mississauga
- Cooksville
- 105 601 Shoreline Dr

Highlights
Description
- Time on Housefulnew 2 hours
- Property typeSingle family
- Neighbourhood
- Median school Score
- Mortgage payment
Absolutely Stunning Townhome in Prime Cooksville Location! This beautifully renovated 3-bedroom, 4-bathroom townhouse offers the perfect blend of modern style, comfort, and functionality in one of Mississauga's most desirable neighborhoods. From the moment you step inside, you'll be impressed by the bright, open-concept layout, gleaming laminate flooring throughout, and elegant hardwood staircase that sets the tone for the entire home. The modern white kitchen is a true showpiece, featuring quartz countertops and backsplash, recessed lighting, and a spacious breakfast area with a walkout to a private balcony - ideal for relaxing at the end of the day. Upstairs, you'll find three generously sized bedrooms, all with updated flooring and beautifully renovated bathrooms boasting contemporary finishes and designer details. The primary suite offers comfort and style, creating a perfect retreat after a long day. The lower level is bright and inviting. It features high ceilings, a walkout to the patio, and a brand-new full bathroom with an oversized modern glass shower - a rare and luxurious bonus in this type of home. This townhouse has been extensively updated from top to bottom, offering true move-in-ready convenience - just unpack and enjoy! The property is part of a well-managed, family-friendly community, close to schools, parks, shopping, transit, and major highways for easy commuting. Perfect for families, professionals, or investors looking for a turn-key home in a sought-after Mississauga neighborhood. A true gem that must be seen to be appreciated! (id:63267)
Home overview
- Cooling Central air conditioning
- Heat source Natural gas
- Heat type Forced air
- # total stories 3
- # parking spaces 2
- Has garage (y/n) Yes
- # full baths 3
- # half baths 1
- # total bathrooms 4.0
- # of above grade bedrooms 3
- Flooring Laminate, ceramic
- Has fireplace (y/n) Yes
- Community features Pets allowed with restrictions
- Subdivision Cooksville
- Lot size (acres) 0.0
- Listing # W12508070
- Property sub type Single family residence
- Status Active
- Laundry 3.68m X 1.01m
Level: Lower - Family room 2.92m X 3.96m
Level: Lower - Eating area 3.05m X 2.21m
Level: Main - Dining room 6.05m X 3.3m
Level: Main - Kitchen 3.89m X 2.44m
Level: Main - Living room 6.05m X 3.3m
Level: Main - 3rd bedroom 2.95m X 2.26m
Level: Upper - Primary bedroom 4.65m X 3.1m
Level: Upper - 2nd bedroom 4.65m X 2.26m
Level: Upper
- Listing source url Https://www.realtor.ca/real-estate/29065945/105-601-shoreline-drive-mississauga-cooksville-cooksville
- Listing type identifier Idx

$-1,516
/ Month

