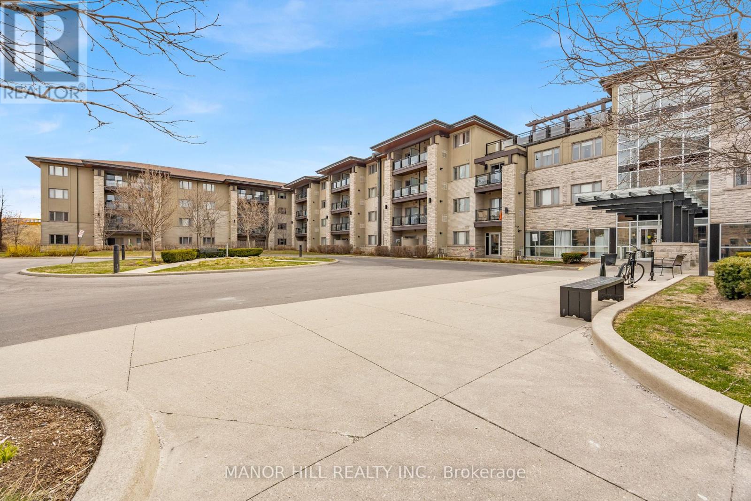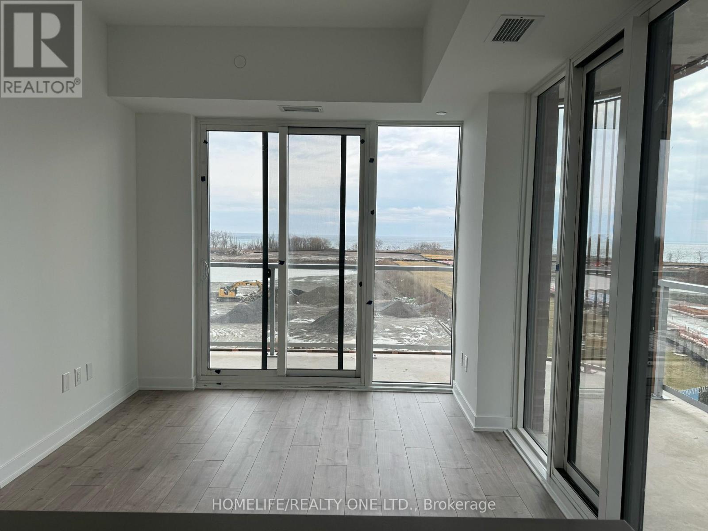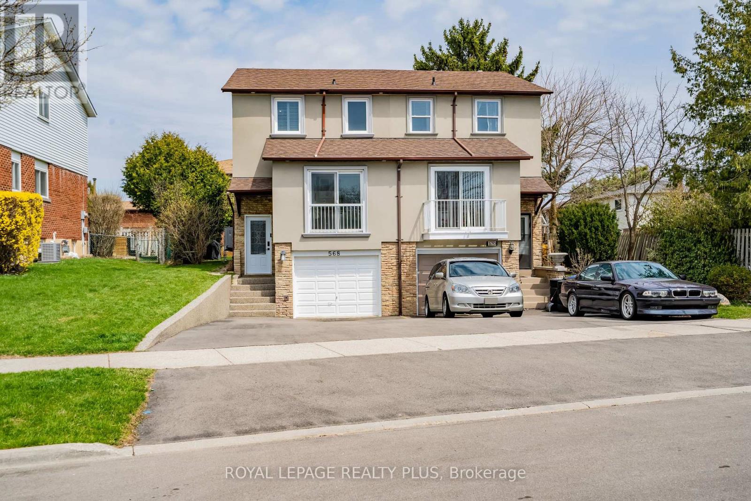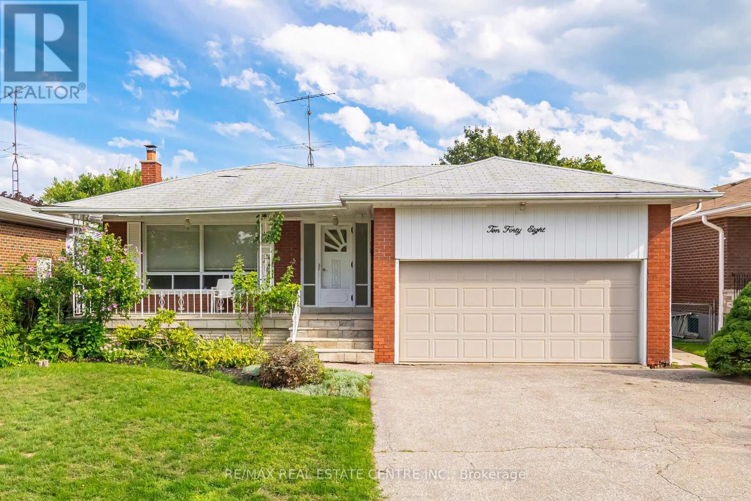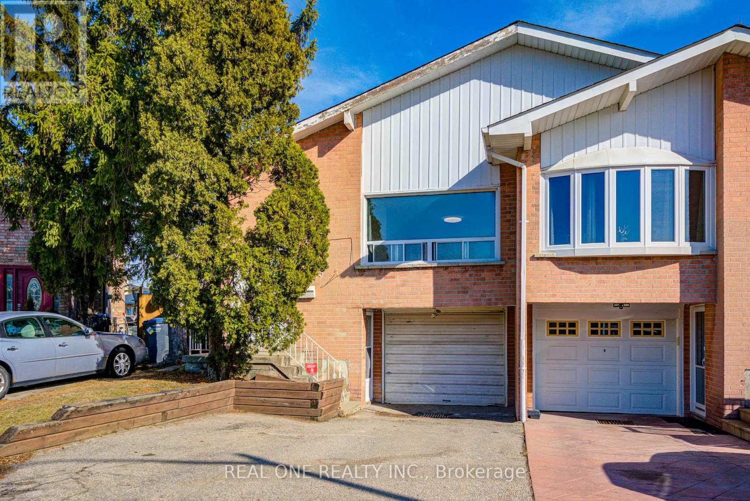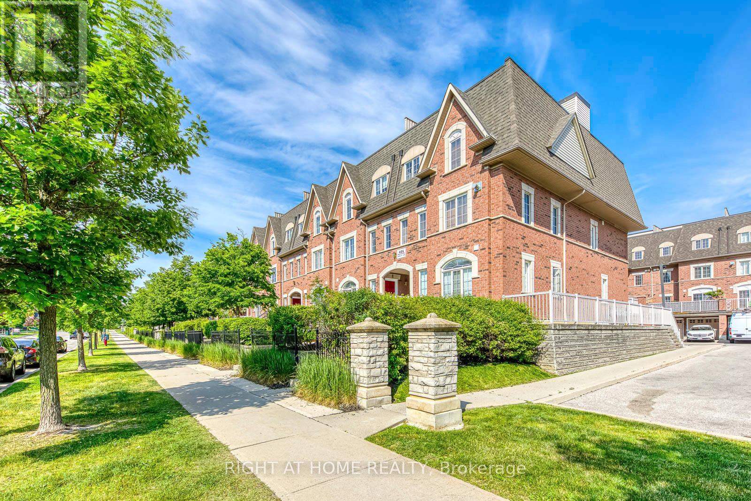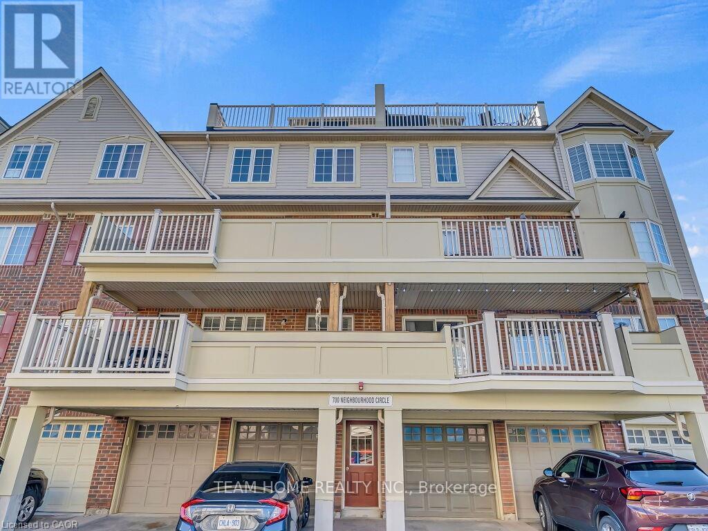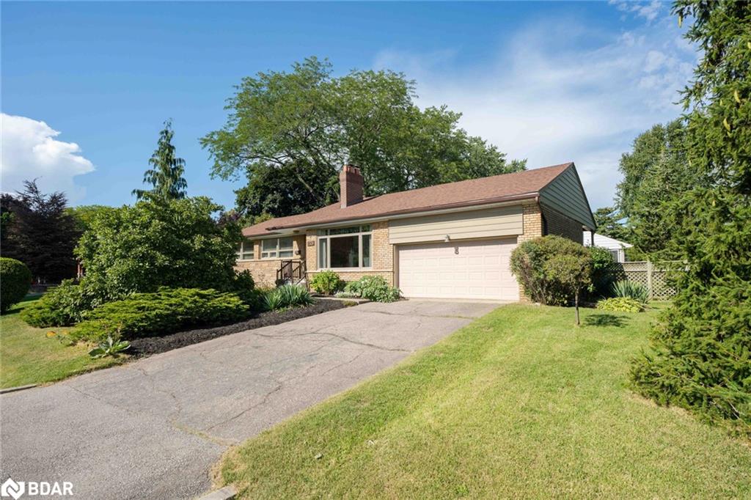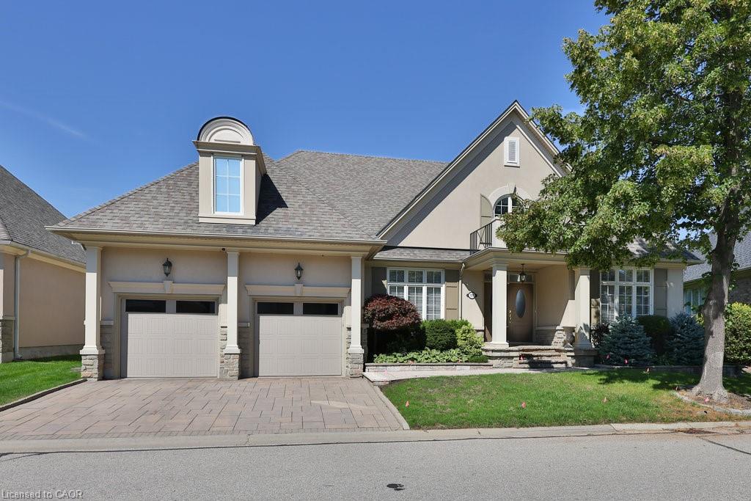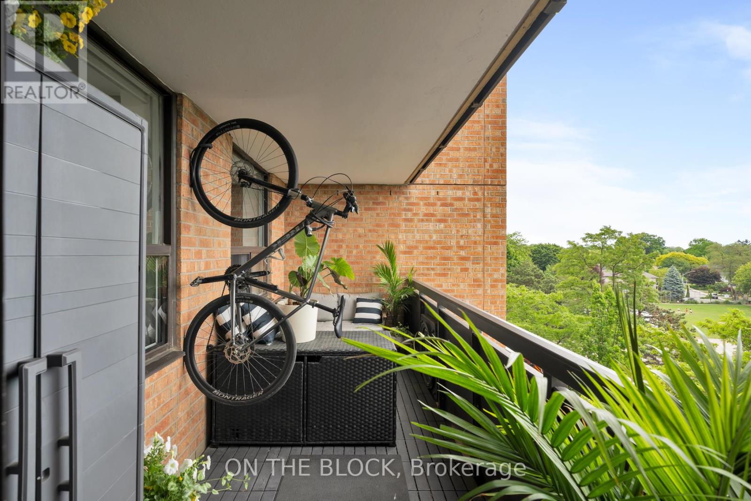- Houseful
- ON
- Mississauga Lakeview
- Lakeview
- 703 1063 Douglas Mccurdy Comm
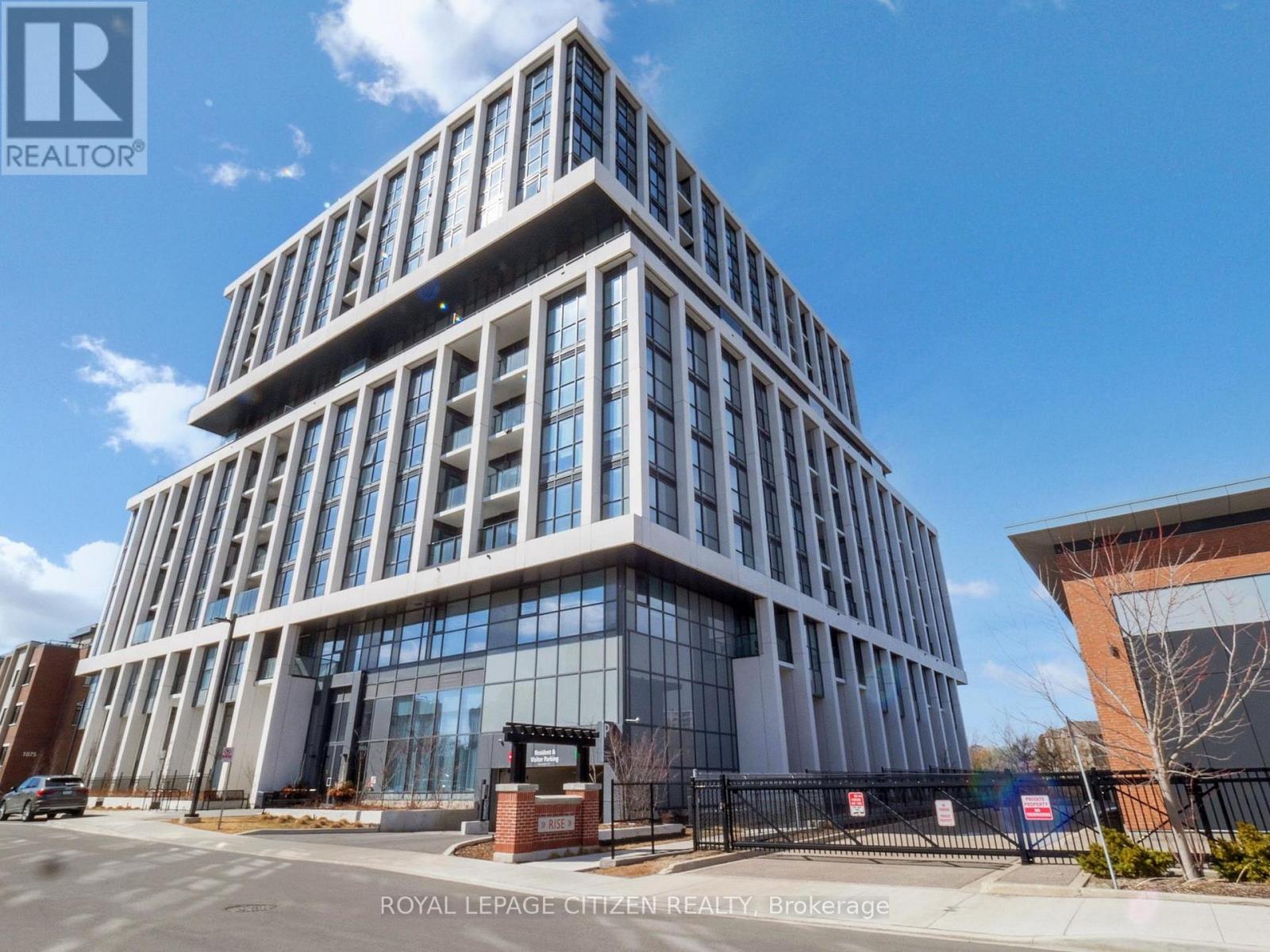
703 1063 Douglas Mccurdy Comm
703 1063 Douglas Mccurdy Comm
Highlights
Description
- Time on Houseful16 days
- Property typeSingle family
- Neighbourhood
- Median school Score
- Mortgage payment
WELCOME to RISE AT STRIDE in Port Credit/Mississauga. Builder Sale- never lived in- brand spanking new! . Great no-nonsense, 1,233 sq.ft. CORNER UNIT open concept fully functional space consisting of expansive windows and incredible rap around 661 sq.ft terrace creating seamless indoor/outdoor experience, soaring 10ft smooth finish ceilings, full floor to ceiling windows with 2 bedroom, 2 full baths, ensuite laundry. High end building, modern finishes, Luxurious 7" wide plank, engineered laminate flooring, upgraded 8' high 2 panel smooth skin interior suite doors, complete with satin nickel lever hardware, comes with parking & locker, steps to Lakeshore, shops, entertainment, restaurants, Lake Ontario, Marina, has so so much more! Highly, sought after area - 2 parking spaces- A MUST SEE!!** ATTENTION!! ATTENTION!! This property is available for the governments 1st time home buyers GST Rebate. That's correct, receive up to $50,000 -5% GST rebate. Note: this rebate ONLY applies to NEW HOME DIRECT BUILDER PURCHASE. INCREDIABLE VALUE - NOT TO BE OVERLOOKED!! (id:63267)
Home overview
- Cooling Central air conditioning
- Heat source Natural gas
- Heat type Forced air
- # parking spaces 2
- # full baths 2
- # half baths 1
- # total bathrooms 3.0
- # of above grade bedrooms 3
- Community features Pet restrictions
- Subdivision Lakeview
- Lot size (acres) 0.0
- Listing # W12308192
- Property sub type Single family residence
- Status Active
- Living room 4.23m X 4.17m
Level: Main - Primary bedroom 4.05m X 3.23m
Level: Main - Kitchen 4.99m X 4.05m
Level: Main - Dining room 4.99m X 4.55m
Level: Main - Den 2.04m X 3.9m
Level: Main - 2nd bedroom 3.26m X 2.77m
Level: Main
- Listing source url Https://www.realtor.ca/real-estate/28655586/703-1063-douglas-mccurdy-comm-mississauga-lakeview-lakeview
- Listing type identifier Idx

$-1,848
/ Month

