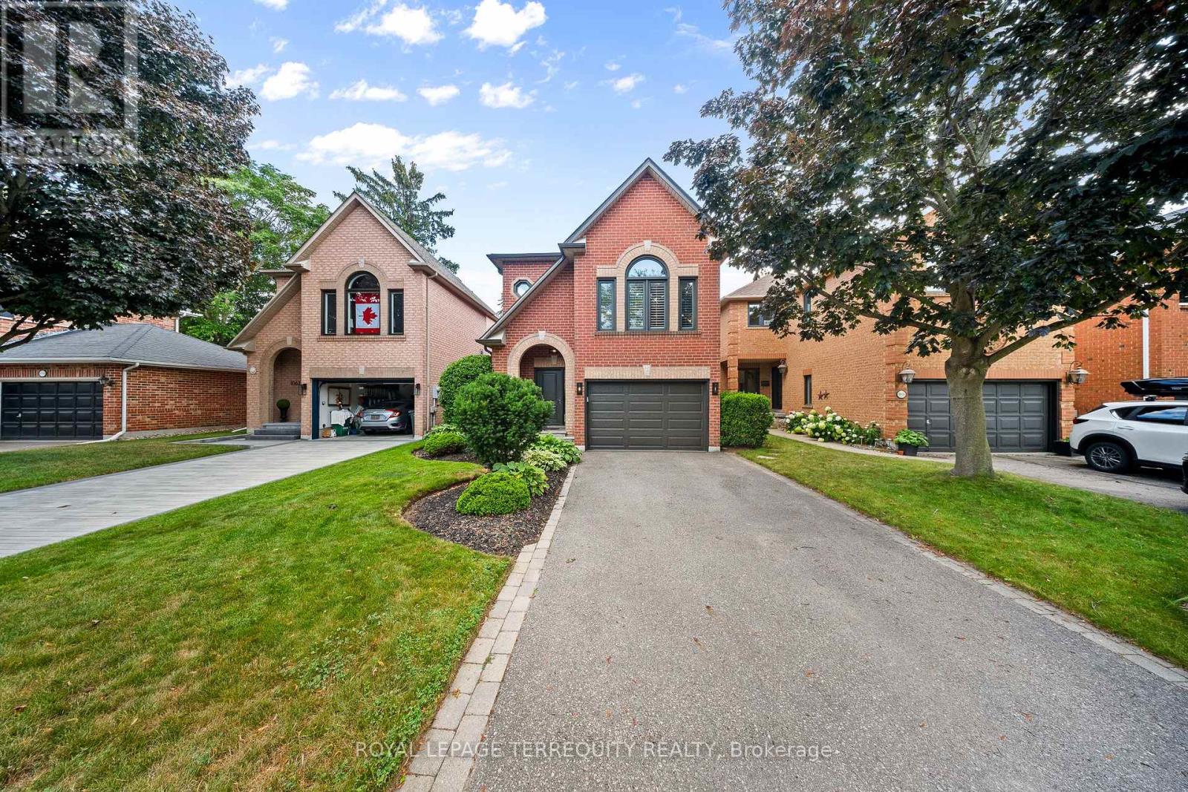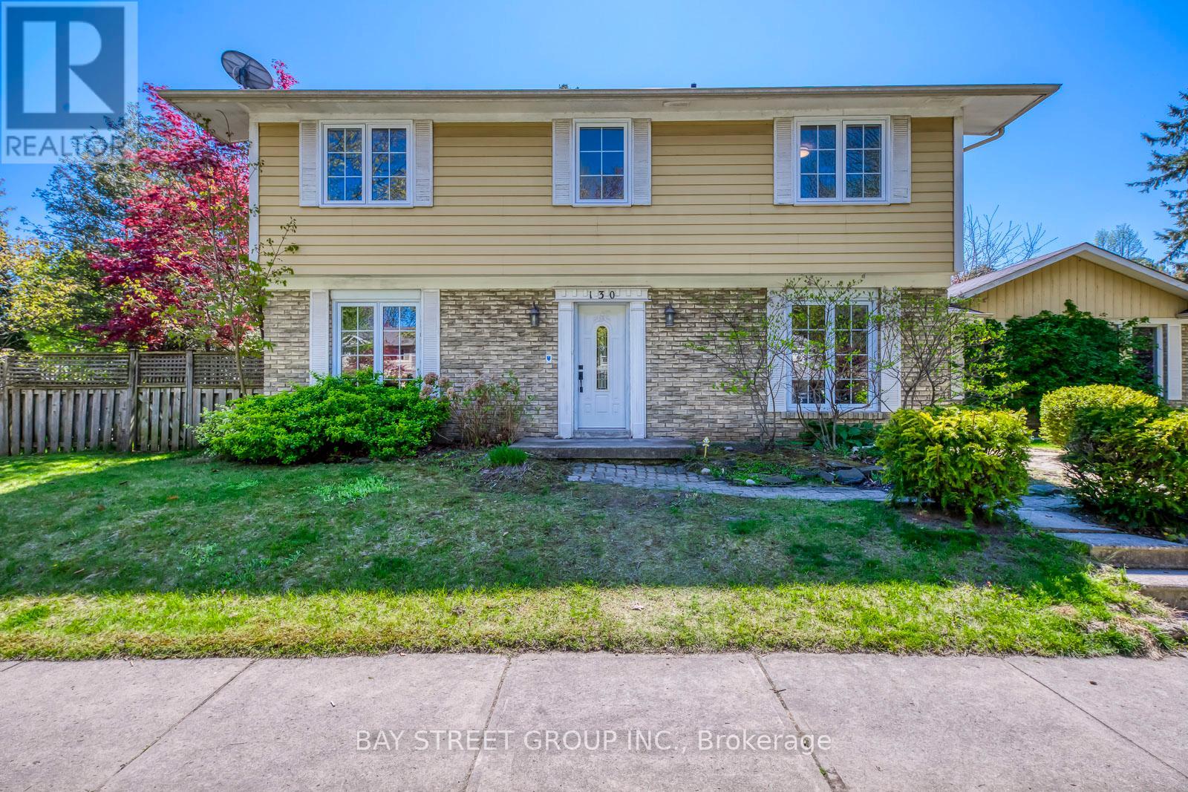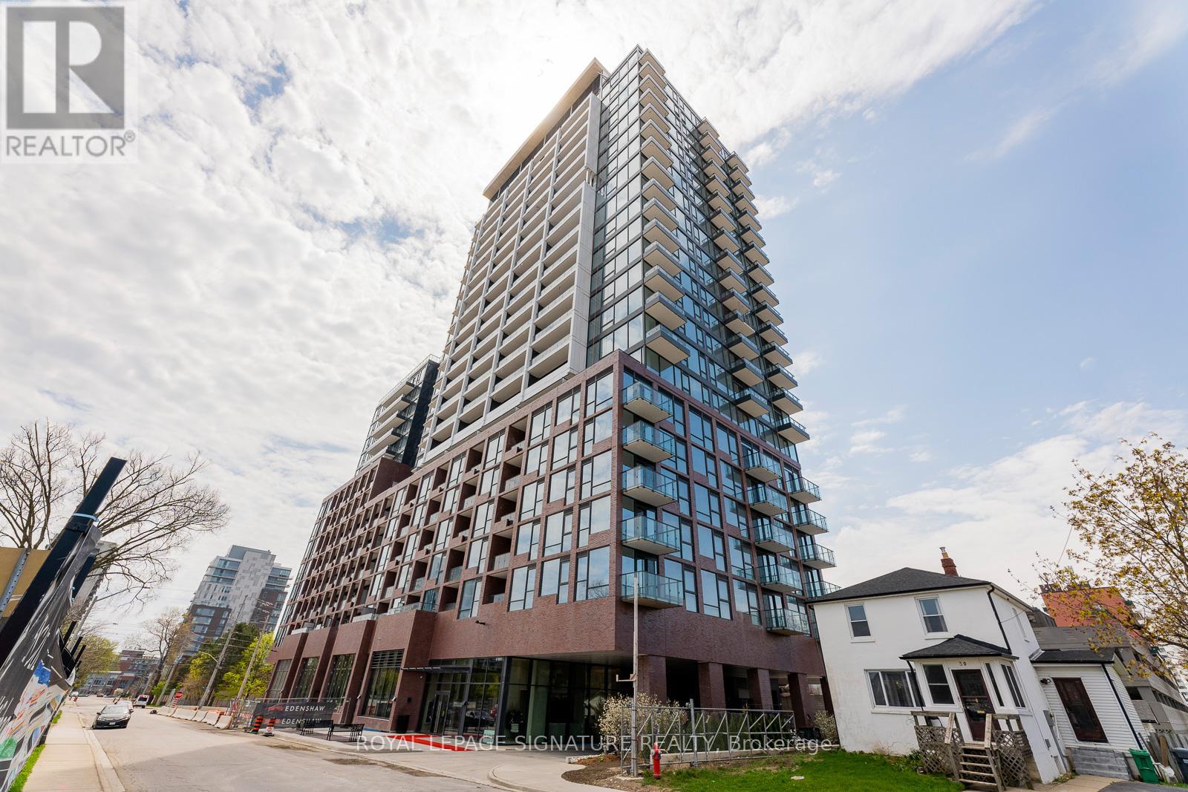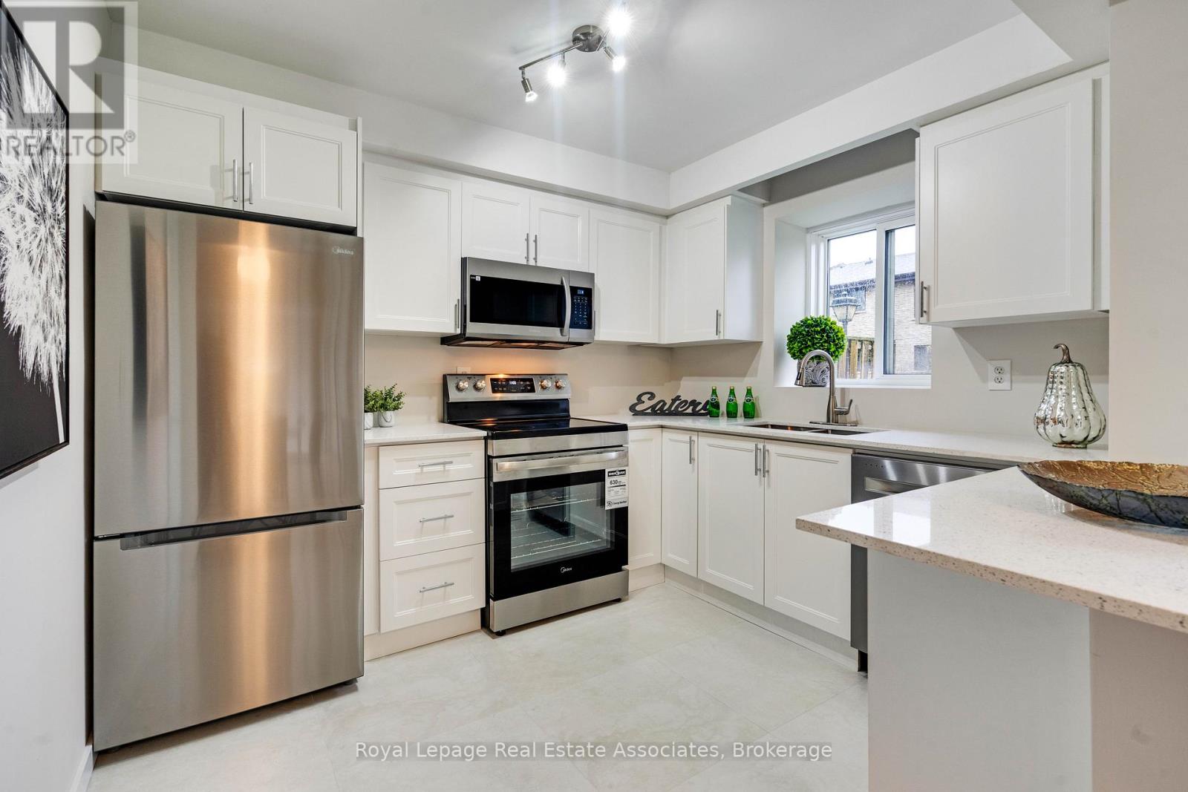- Houseful
- ON
- Mississauga
- Lorne Park
- 1066 Chateau Ct

Highlights
Description
- Time on Houseful39 days
- Property typeSingle family
- Neighbourhood
- Median school Score
- Mortgage payment
Welcome to your dream home! Nestled on a beautiful cul de sac in Lorne Park, this chic residence boasts stunning curb appeal and exceptional features throughout. Step inside to discover open concept layout, new flooring on the upper level, two cozy fireplaces and huge windows that flood the home with natural light. The vaulted ceilings in the family room create a grand, open atmosphere perfect for gatherings. Wine enthusiasts will love the wall mounted featured wine rack, ideal for displaying your finest collection. Outdoors, entertain in style in the stunning backyard oasis, complete with irrigation, a bar, dining and lounge area. This home truly combines comfort, luxury and design in one of the most desirable locations. Extras: Minutes from Port Credit, Lakeshore, Lake Ontario, Restaurants/Bars, Retail Shopping, Jack Darling Park, Yacht Club, Snug Harbour, QEW, Hwy 403 & Pearson Airport (id:63267)
Home overview
- Cooling Central air conditioning
- Heat source Natural gas
- Heat type Forced air
- Sewer/ septic Sanitary sewer
- # total stories 2
- # parking spaces 3
- Has garage (y/n) Yes
- # full baths 2
- # half baths 2
- # total bathrooms 4.0
- # of above grade bedrooms 3
- Has fireplace (y/n) Yes
- Subdivision Lorne park
- Lot size (acres) 0.0
- Listing # W12396650
- Property sub type Single family residence
- Status Active
- Primary bedroom 5.56m X 3.25m
Level: 2nd - 2nd bedroom 3.78m X 2.64m
Level: 2nd - Family room 6.07m X 3.81m
Level: In Between - Den 3.05m X 2.72m
Level: Lower - Utility 2.79m X 2.44m
Level: Lower - 3rd bedroom 4.65m X 2.87m
Level: Lower - Laundry Measurements not available
Level: Lower - Kitchen 2.57m X 2.34m
Level: Main - Dining room 5.56m X 2.51m
Level: Main - Living room 5.56m X 3.33m
Level: Main
- Listing source url Https://www.realtor.ca/real-estate/28847687/1066-chateau-court-mississauga-lorne-park-lorne-park
- Listing type identifier Idx

$-4,531
/ Month












