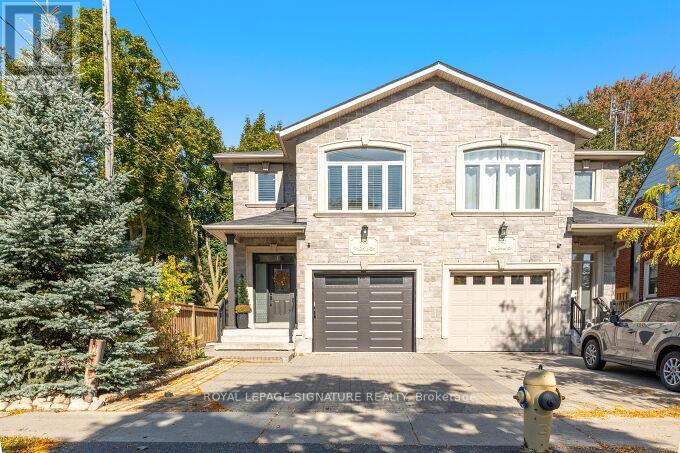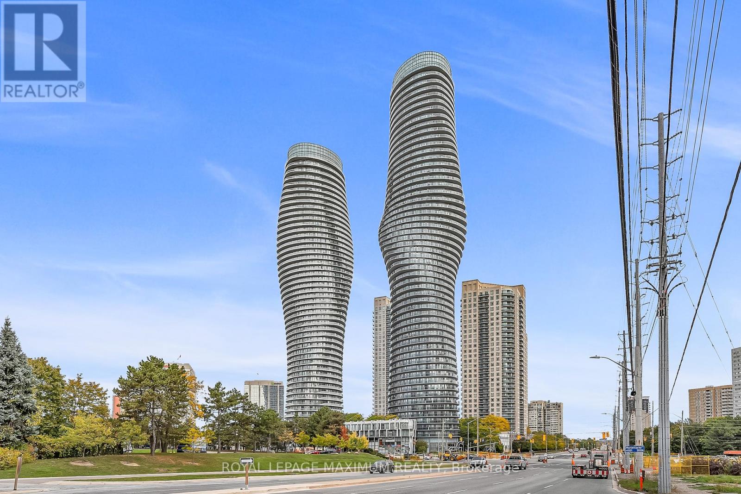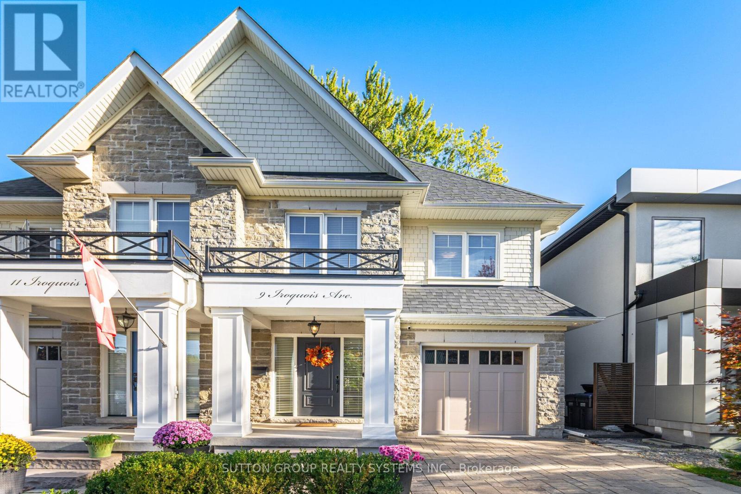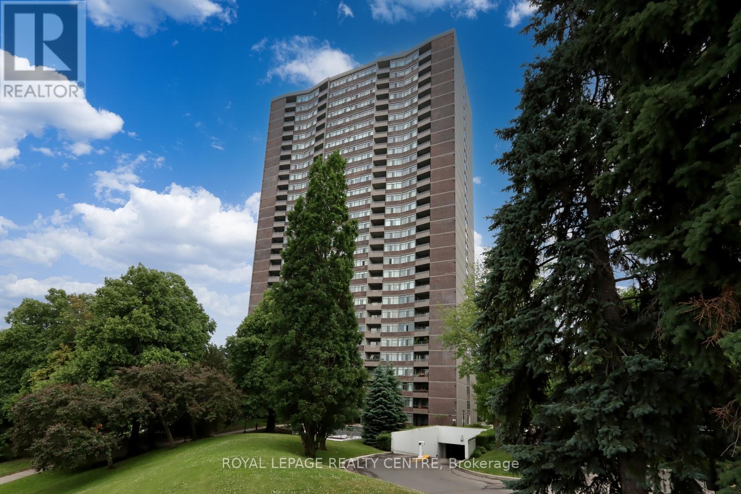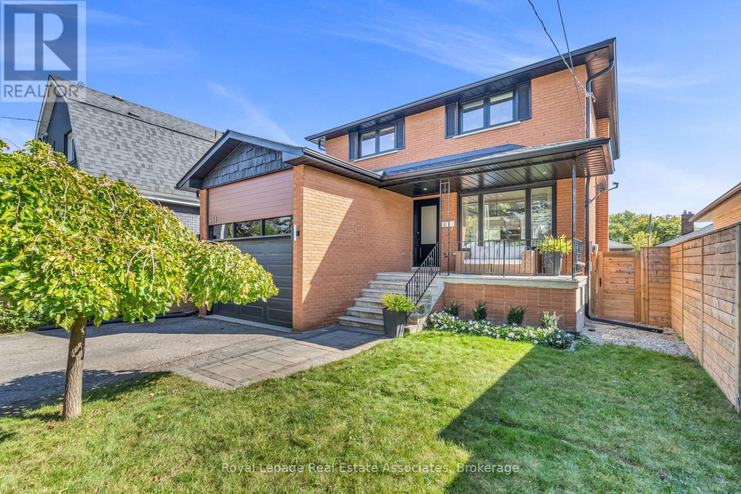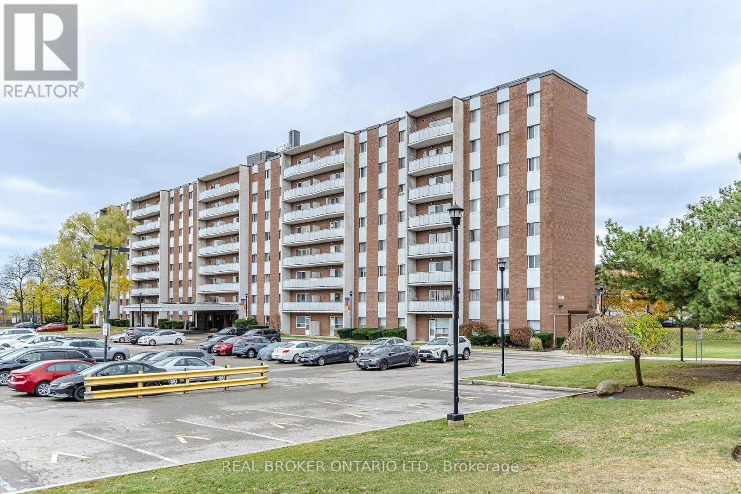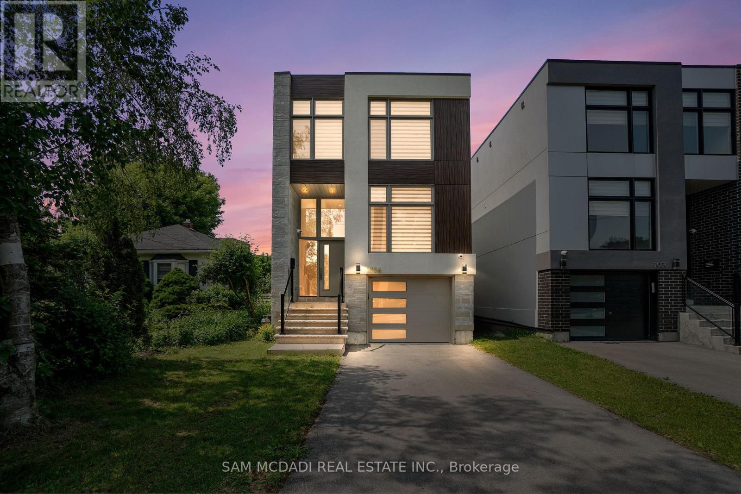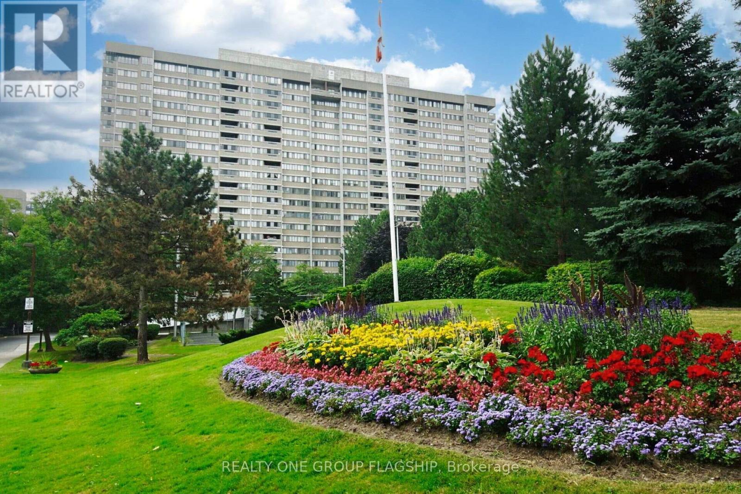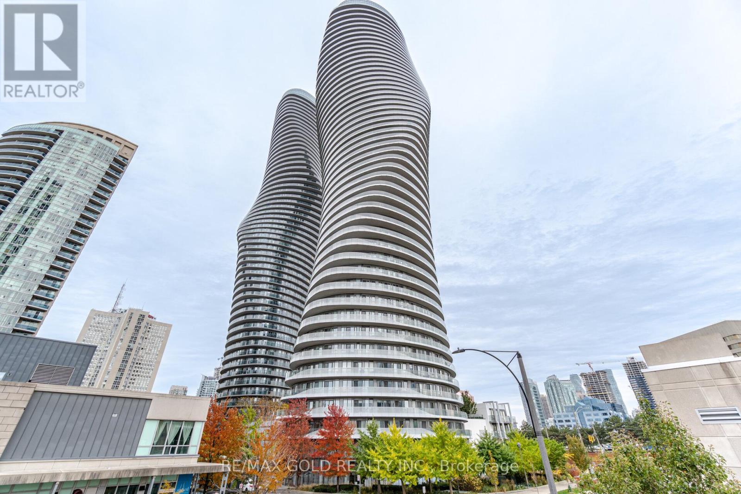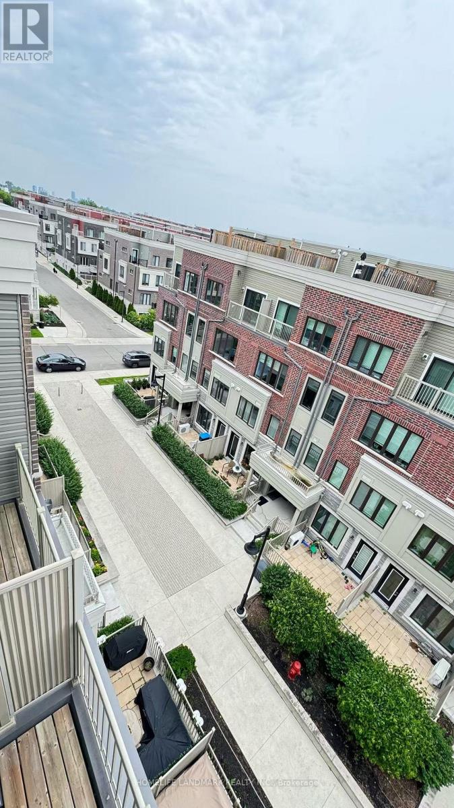- Houseful
- ON
- Mississauga
- Lakeview
- 1071 Henley Rd
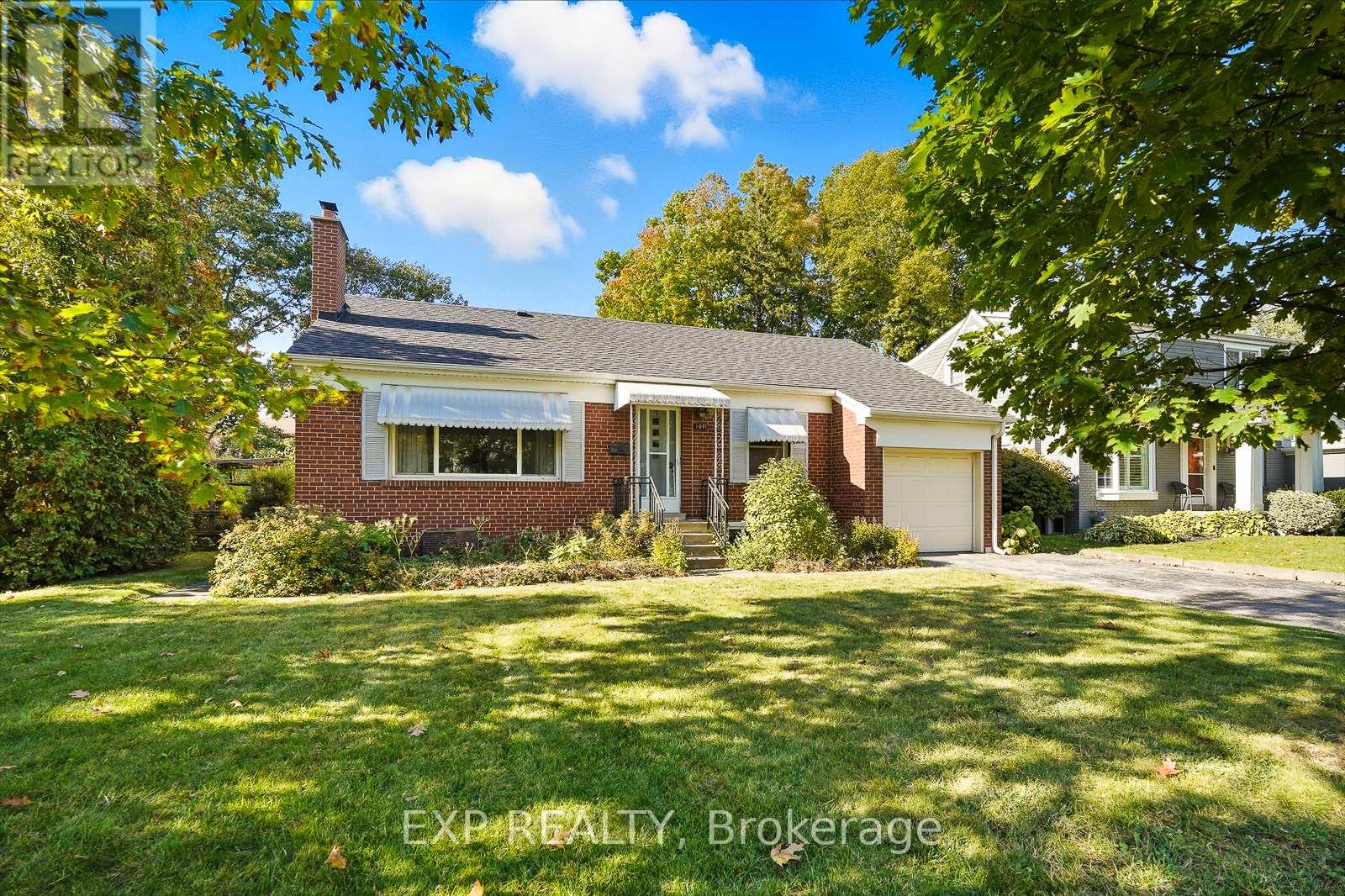
Highlights
Description
- Time on Housefulnew 2 days
- Property typeSingle family
- StyleBungalow
- Neighbourhood
- Median school Score
- Mortgage payment
A charming bungalow in one of Mississauga's most desirable neighbourhoods! Situated on a 60x148 ft property, this 3+1 bedroom home is filled with natural light and potential. Lovingly maintained and cared for by the same owner for 48 years, 1071 Henley Rd is ready to be cherished by a new family. The main floor features a functional layout, hardwood flooring, a sizable living area overlooking the front yard, kitchen overlooking the expansive backyard and with a separate side entrance. The partially finished basement features a separate entrance walk-up at the back, an extra bedroom, large rec room, plenty of storage space and a workshop area. With mature trees lining the street, gardens and hedges in the back, this property provides ample privacy. Close to excellent schools, parks, greenspace, and all the best local amenities. Just steps away from Applewood Plaza for groceries, shopping and banking, the ideal neighbourhood for families, and convenient for commuting proximity to the QEW and Long Branch Go train station. Opportunity awaits at 1071 Henley Rd! (id:63267)
Home overview
- Cooling Central air conditioning
- Heat source Natural gas
- Heat type Forced air
- Sewer/ septic Sanitary sewer
- # total stories 1
- # parking spaces 3
- Has garage (y/n) Yes
- # full baths 2
- # total bathrooms 2.0
- # of above grade bedrooms 4
- Subdivision Lakeview
- Lot size (acres) 0.0
- Listing # W12459895
- Property sub type Single family residence
- Status Active
- 4th bedroom 3.59m X 2.93m
Level: Basement - Recreational room / games room 6.59m X 6.06m
Level: Basement - Kitchen 4.12m X 2.76m
Level: Main - 2nd bedroom 3.49m X 2.76m
Level: Main - Primary bedroom 3.22m X 5.16m
Level: Main - Dining room 2.9m X 2.62m
Level: Main - 3rd bedroom 2.9m X 3.78m
Level: Main - Living room 5.34m X 3.61m
Level: Main
- Listing source url Https://www.realtor.ca/real-estate/28984289/1071-henley-road-mississauga-lakeview-lakeview
- Listing type identifier Idx

$-2,797
/ Month

