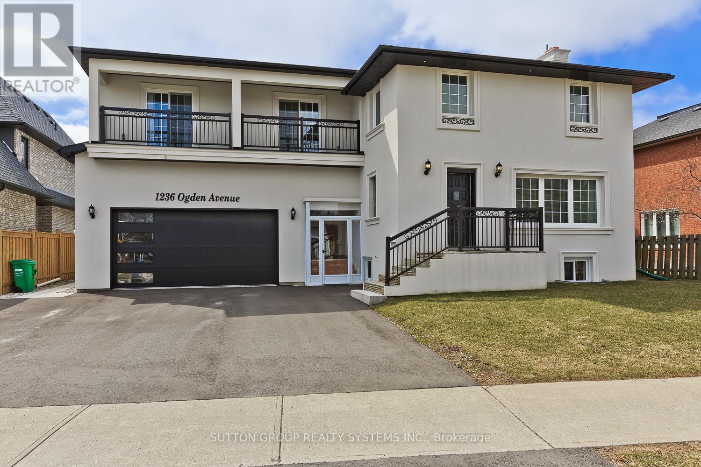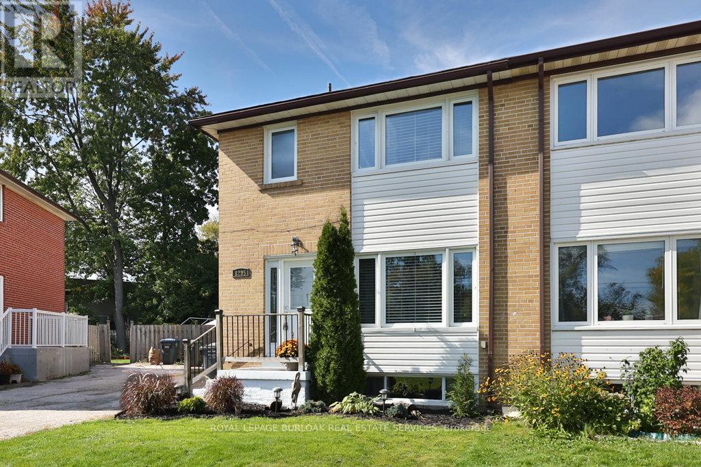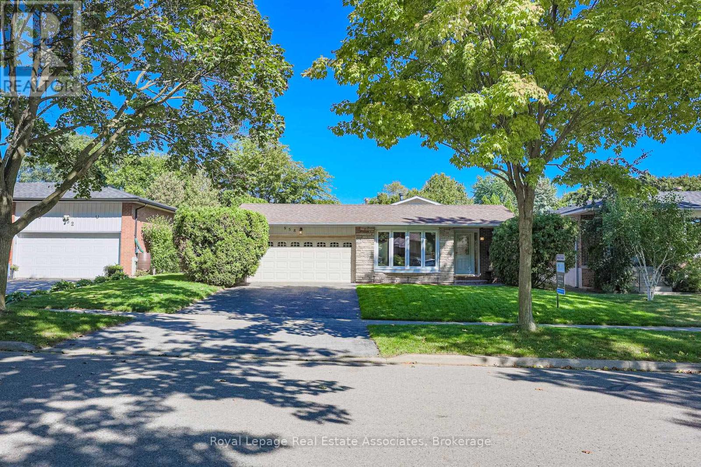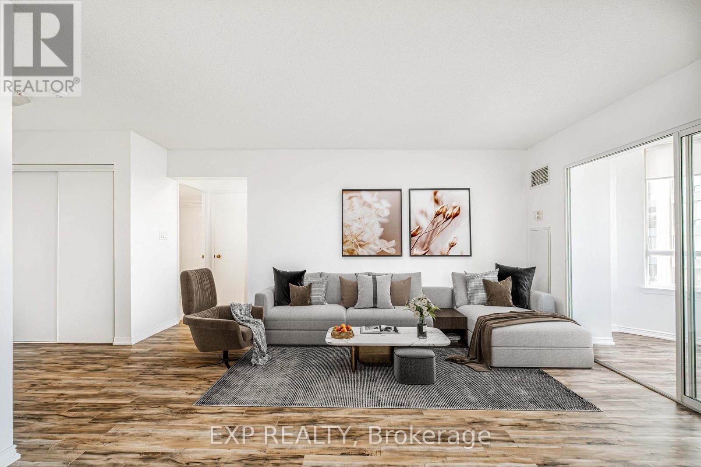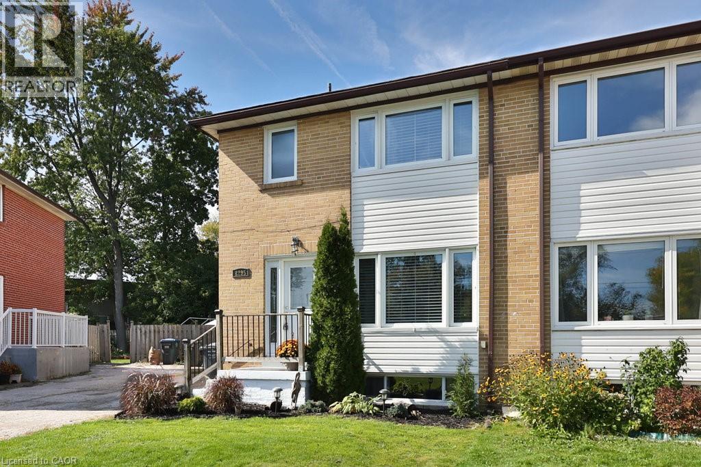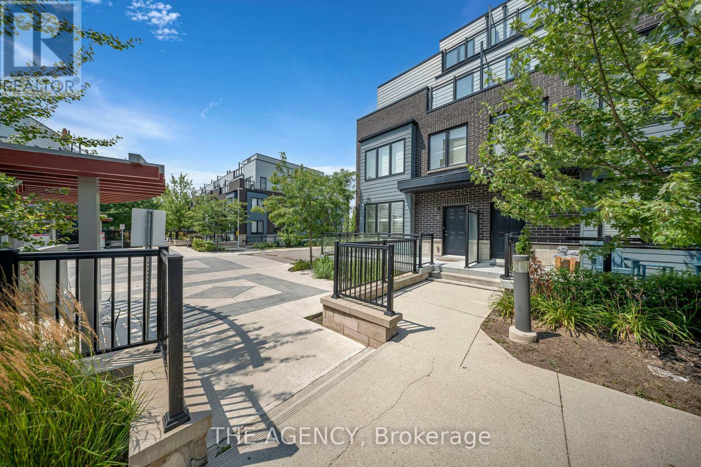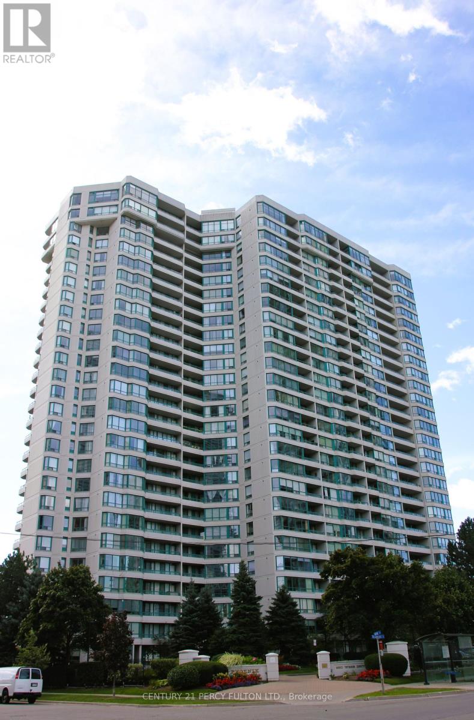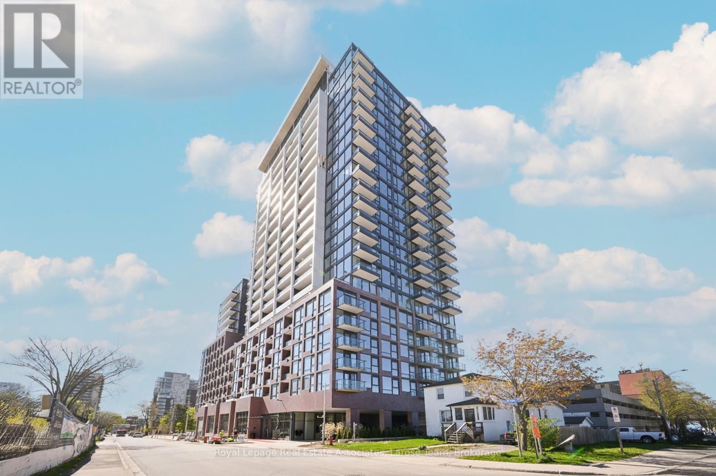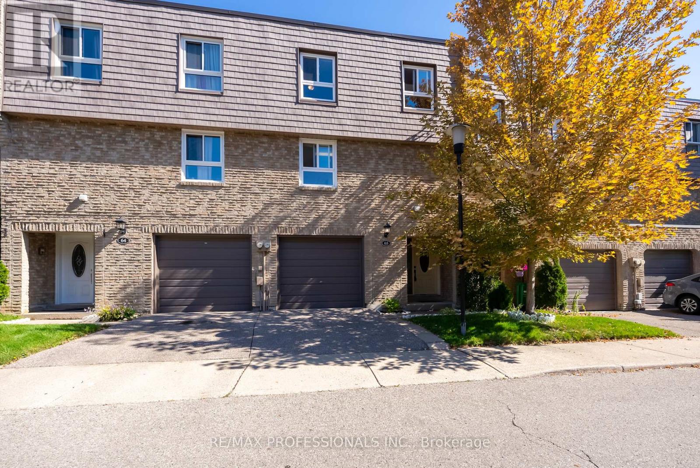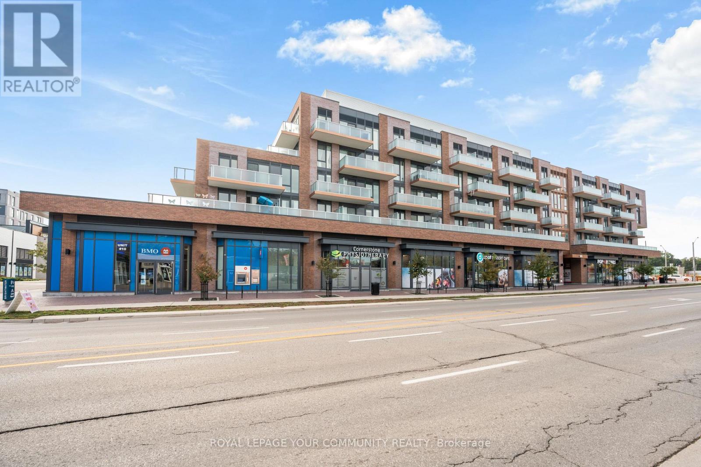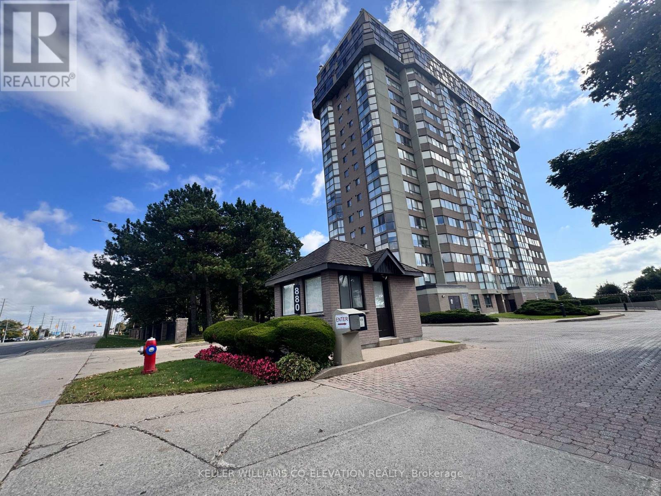- Houseful
- ON
- Mississauga
- Lorne Park
- 1084 Bordeaux Ct
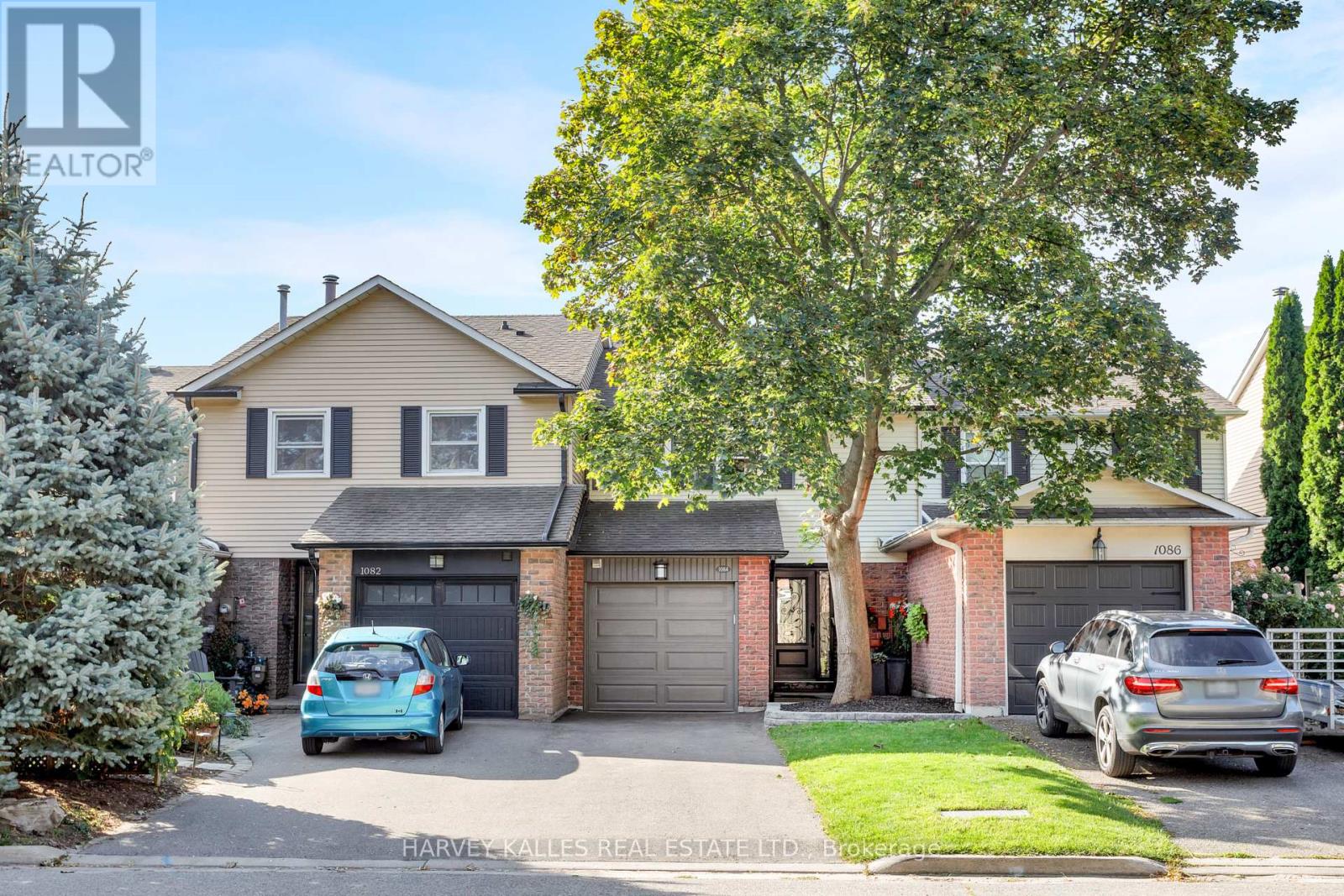
Highlights
Description
- Time on Housefulnew 7 hours
- Property typeSingle family
- Neighbourhood
- Median school Score
- Mortgage payment
Beautiful Freehold Townhouse On A Quiet, Family-Friendly Court In The Sought-After Lorne Park School District. This Turnkey Home Has Been Recently Updated With New Floors, Fresh Paint & Landscaping For A Low-Maintenance Lifestyle. The Bright, Open-Concept Kitchen Features An Extra Prep Sink, Reverse Osmosis, Wine Fridge & Plenty Of Counter Space. The Living Room Opens To A Private South-Facing Deck Surrounded By Trees, Complete With A Motorized Awning, Gas Fire Pit & BBQ Hookup- Perfect For Family Gatherings & Summer Nights. Upstairs, The Primary Suite Includes An Ensuite Bath & Walk-In Closet, While Two Additional Bedrooms Offer Generous Space, One With Semi-Ensuite Access, Ideal For Kids Or Guests. The Finished Basement Walks Out To A Patio & Garden. Ample Storage Throughout The Home & Garage. Walk To Port Credit, Local Parks & The Lake, Or Hop On The Express Train At Clarkson GO Train For A Quick Commute To Downtown Toronto. Surrounded By Wonderful Neighbours, This Is A True Family Home In A Fantastic Community. (id:63267)
Home overview
- Cooling Central air conditioning
- Heat source Natural gas
- Heat type Forced air
- Sewer/ septic Sanitary sewer
- # total stories 2
- # parking spaces 3
- Has garage (y/n) Yes
- # full baths 2
- # half baths 1
- # total bathrooms 3.0
- # of above grade bedrooms 3
- Flooring Vinyl
- Subdivision Lorne park
- Directions 1956703
- Lot size (acres) 0.0
- Listing # W12443263
- Property sub type Single family residence
- Status Active
- 3rd bedroom 2.82m X 4.06m
Level: 2nd - Primary bedroom 3.99m X 3.44m
Level: 2nd - 2nd bedroom 2.84m X 5.18m
Level: 2nd - Kitchen 3.13m X 4.57m
Level: Ground - Living room 3.02m X 5.09m
Level: Ground - Dining room 2.74m X 2.68m
Level: Ground - Recreational room / games room 3.2m X 5.08m
Level: Lower
- Listing source url Https://www.realtor.ca/real-estate/28948554/1084-bordeaux-court-mississauga-lorne-park-lorne-park
- Listing type identifier Idx

$-2,293
/ Month

