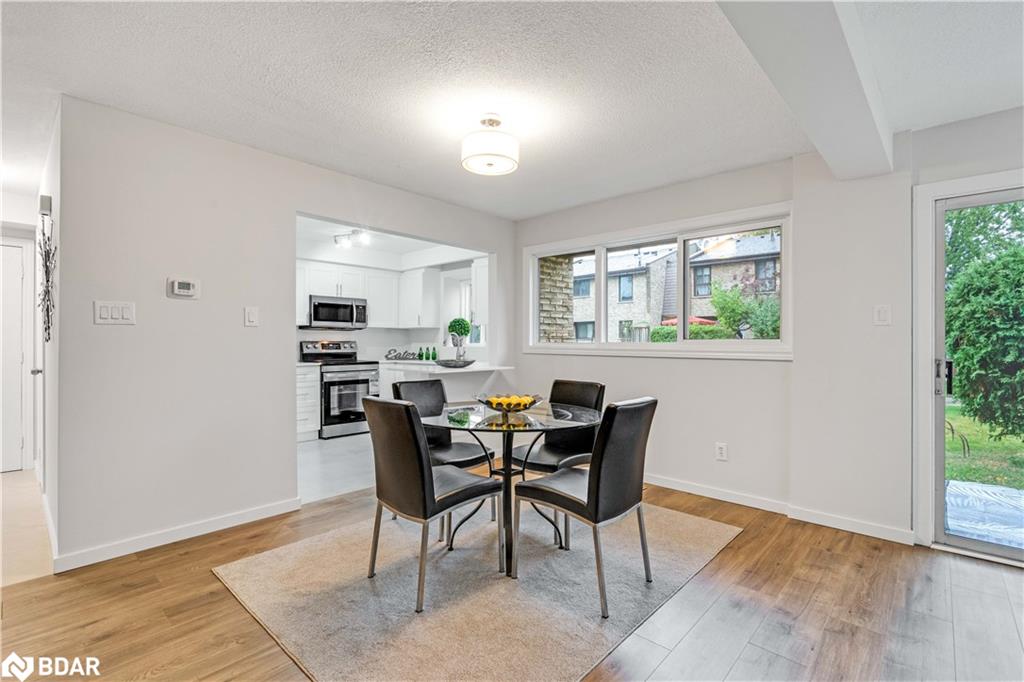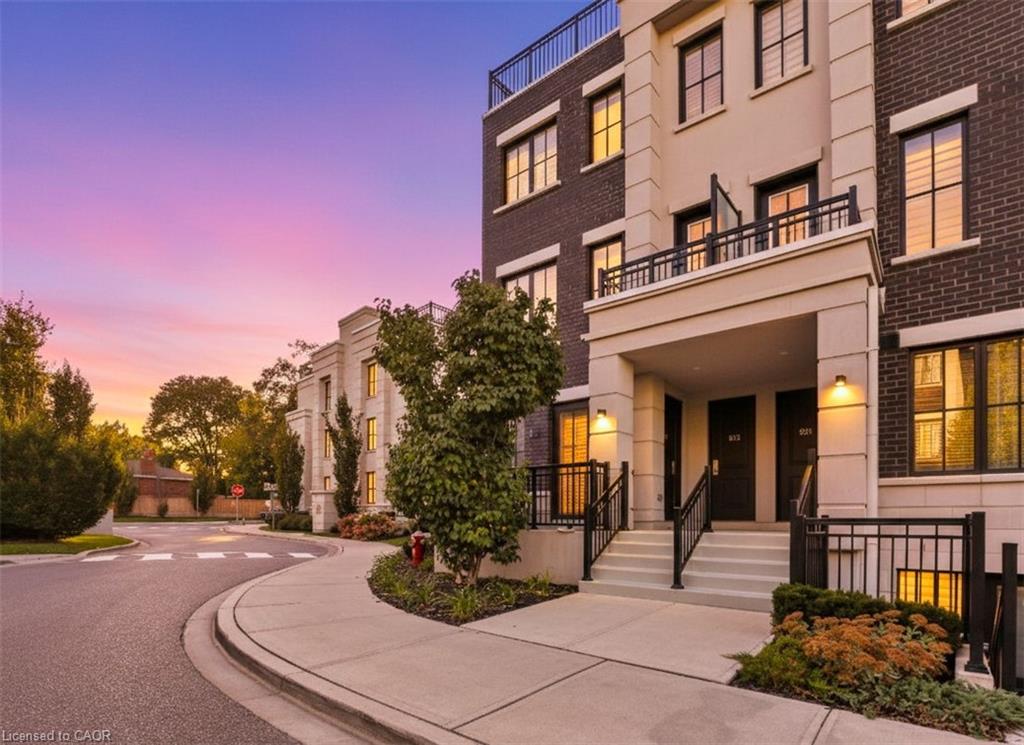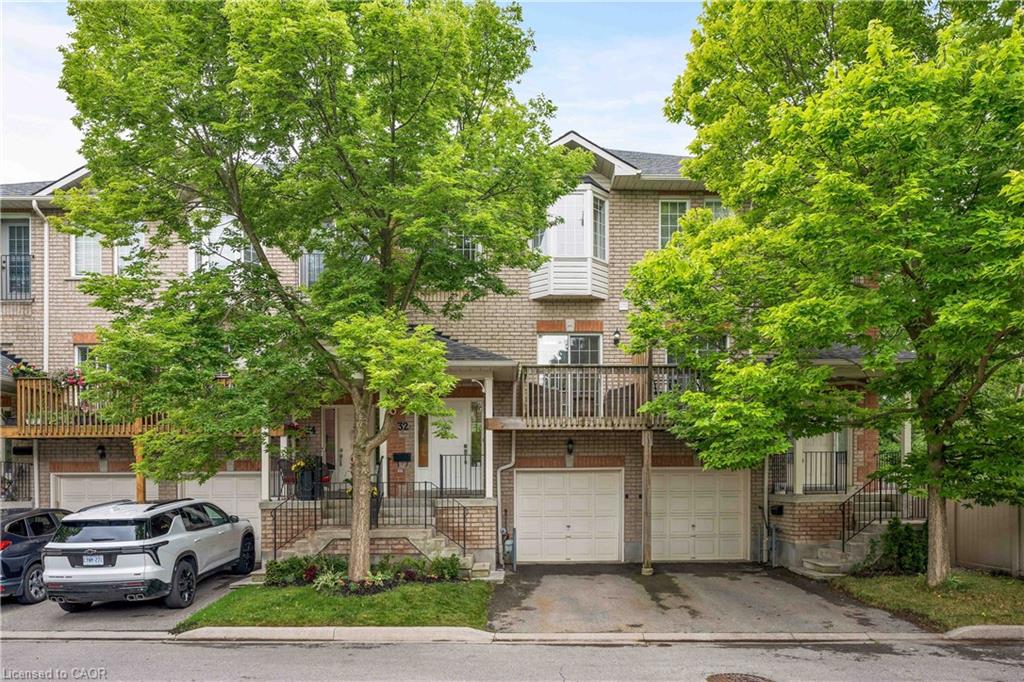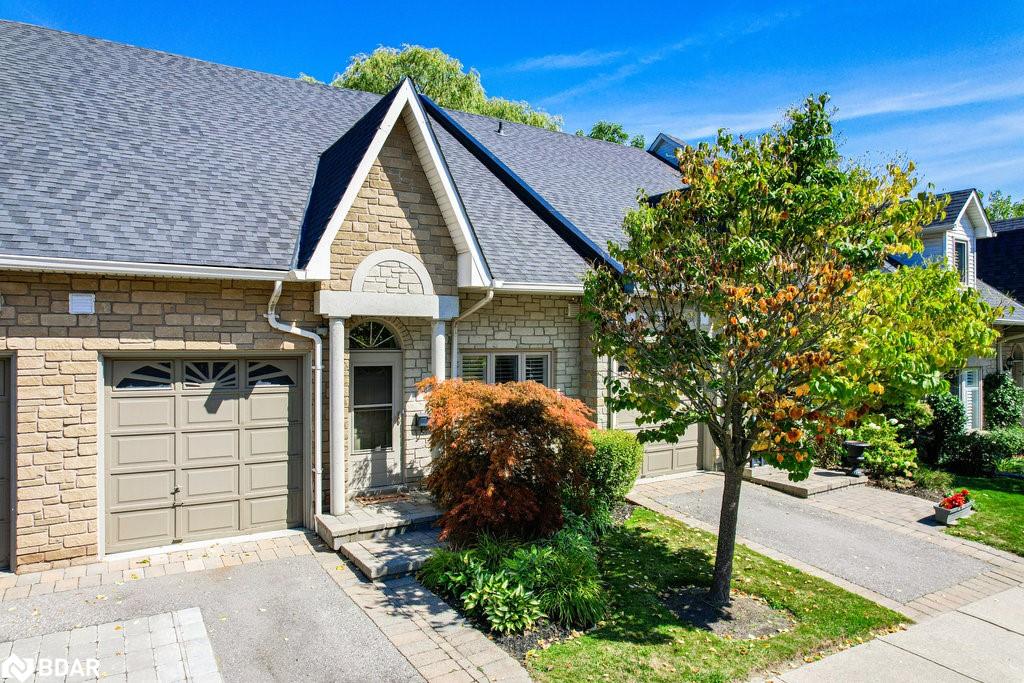- Houseful
- ON
- Mississauga
- Lorne Park
- 1084 Queen Street W Unit 24b
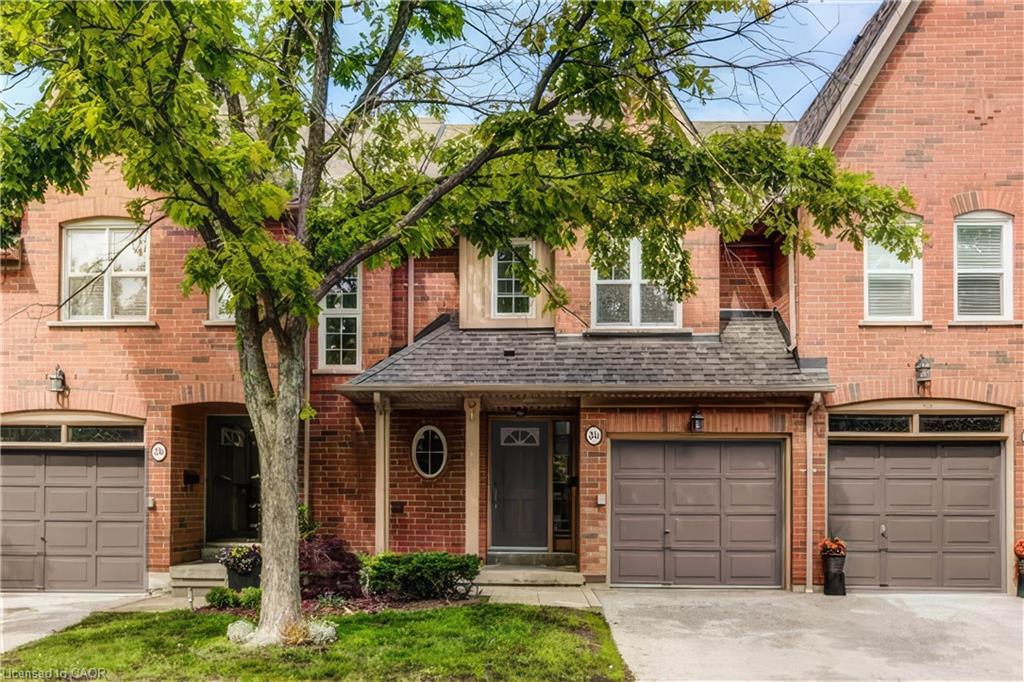
1084 Queen Street W Unit 24b
1084 Queen Street W Unit 24b
Highlights
Description
- Home value ($/Sqft)$528/Sqft
- Time on Housefulnew 5 days
- Property typeResidential
- Style3 storey
- Neighbourhood
- Median school Score
- Year built1996
- Garage spaces1
- Mortgage payment
Experience refined living in this beautifully updated executive townhouse in prestigious Lorne Park, offering approximately 2,400 sq. ft. of designer-finished living space. Ideally situated within the top-rated Lorne Park school district and walking distance to Port Credit, the lake, parks, and trails, this exceptional home also provides easy access to the QEW and GO Train for effortless downtown commuting. The spacious layout features three large bedrooms-two with ensuite baths-including a private top-level suite, an open-concept kitchen with newer appliances, a two-piece bathroom, and a walkout to a rear patio complete with a gas barbecue. A bright family room with a gas fireplace, a versatile den, and convenient laundry facilities complement the home's thoughtful design. Set on a premium lot backing onto generous green space, this residence offers an added sense of privacy and tranquility rarely found in townhouse living. Note photos were taken when the unit was last vacant.
Home overview
- Cooling Central air
- Heat type Forced air, natural gas
- Pets allowed (y/n) No
- Sewer/ septic Sewer (municipal)
- Building amenities Bbqs permitted, playground, parking
- Construction materials Brick
- Foundation Poured concrete
- Roof Asphalt shing
- # garage spaces 1
- # parking spaces 2
- Has garage (y/n) Yes
- Parking desc Attached garage, asphalt, built-in, exclusive
- # full baths 3
- # half baths 1
- # total bathrooms 4.0
- # of above grade bedrooms 3
- # of rooms 14
- Appliances Dishwasher, dryer, range hood, refrigerator, stove, washer
- Has fireplace (y/n) Yes
- Laundry information In-suite
- Interior features Other
- County Peel
- Area Ms - mississauga
- Water body type Lake/pond
- Water source Municipal
- Zoning description Rm4
- Lot desc Urban, beach, cul-de-sac, landscaped, library, major highway, marina, park, place of worship, playground nearby, public transit, rec./community centre, school bus route, schools, shopping nearby, trails
- Water features Lake/pond
- Approx lot size (range) 0 - 0.5
- Basement information Walk-out access, full, finished
- Building size 1890
- Mls® # 40781908
- Property sub type Townhouse
- Status Active
- Tax year 2025
- Bathroom Second
Level: 2nd - Primary bedroom Second: 4.58m X 5.49m
Level: 2nd - Bathroom Second
Level: 2nd - Bedroom Second: 3.3m X 4.18m
Level: 2nd - Bathroom Third
Level: 3rd - Bedroom Third: 4.15m X 4.5m
Level: 3rd - Family room Lower: 3.21m X 5.64m
Level: Lower - Office Lower: 2.61m X 3.3m
Level: Lower - Dining room Main: 3.1m X 5.55m
Level: Main - Kitchen Main: 2.42m X 4.15m
Level: Main - Bathroom Main
Level: Main - Laundry Main: 3m X 3.7m
Level: Main - Breakfast room Main: 2.42m X 2.42m
Level: Main - Living room Main: 3.1m X 5.55m
Level: Main
- Listing type identifier Idx

$-2,031
/ Month

