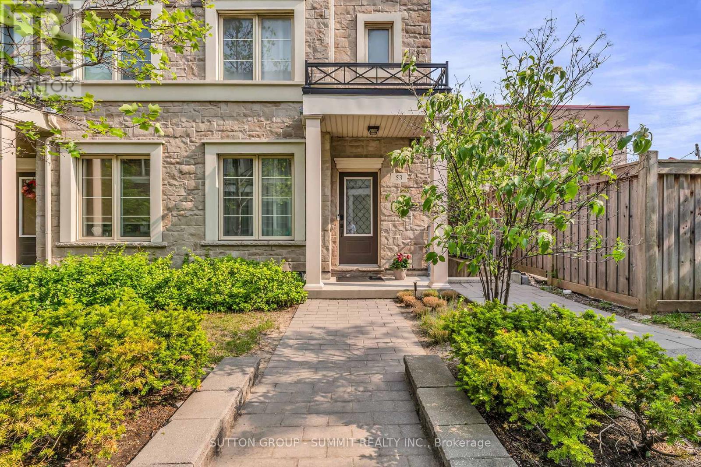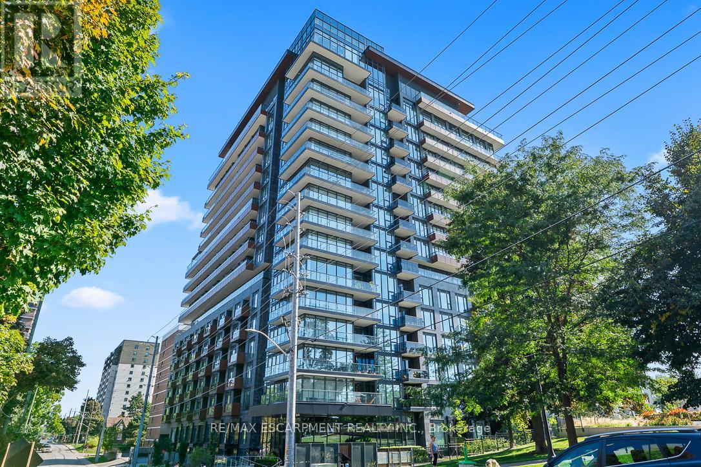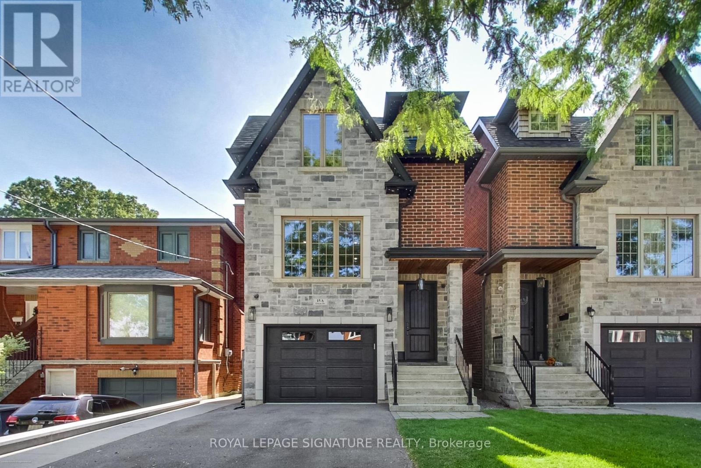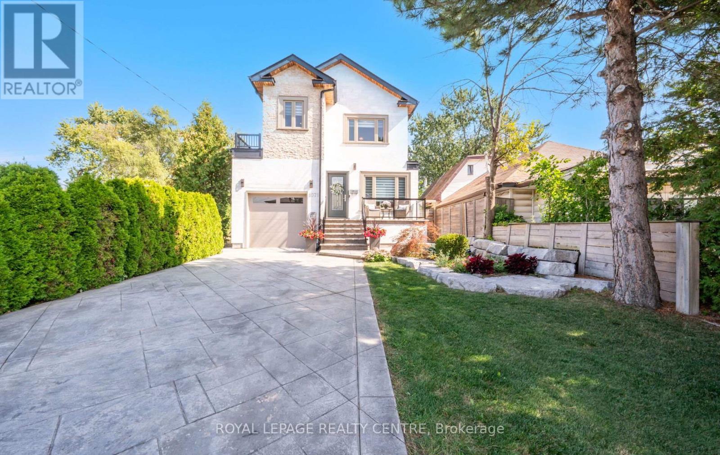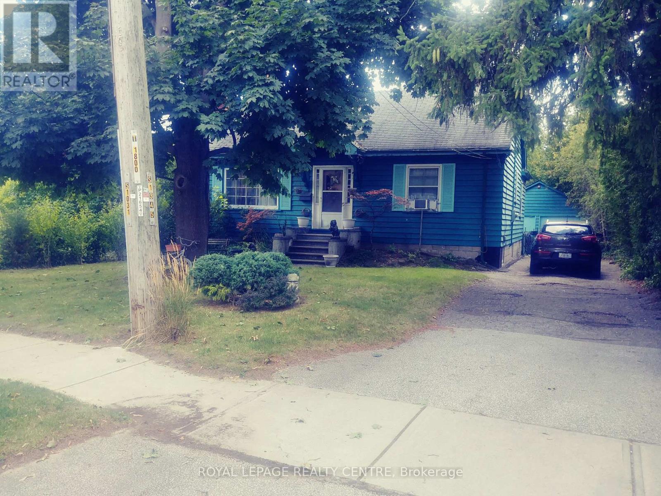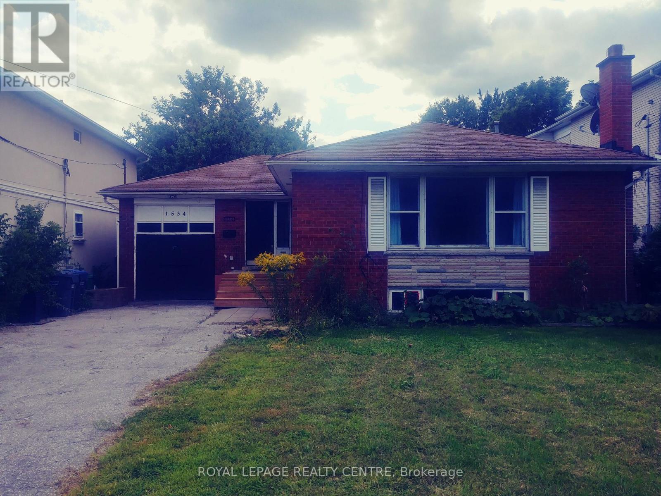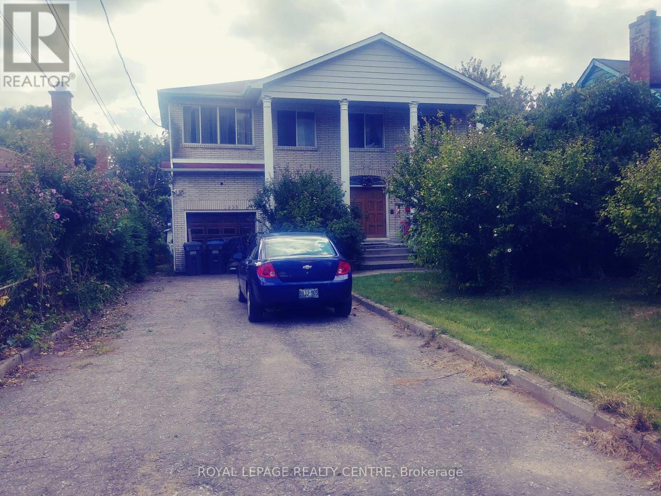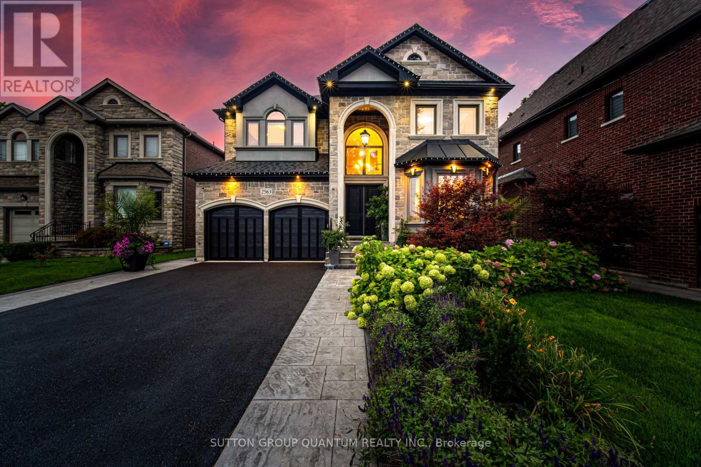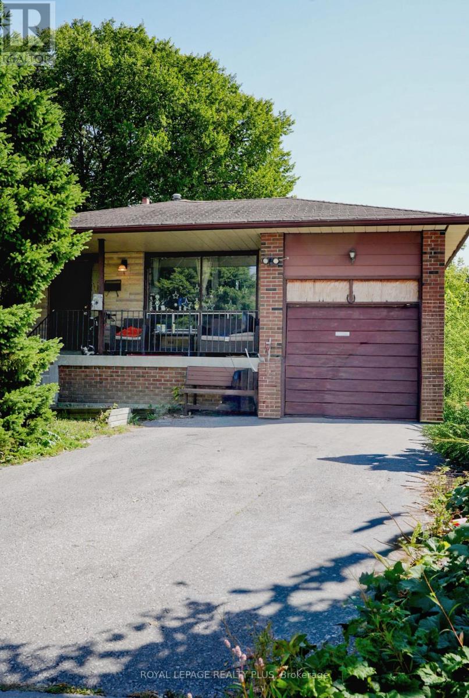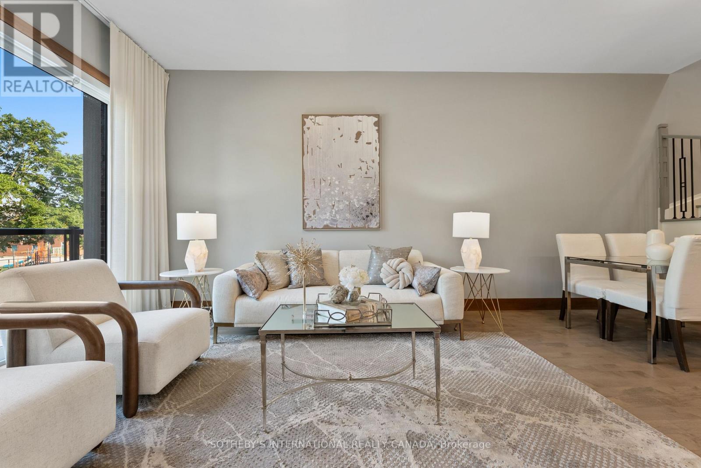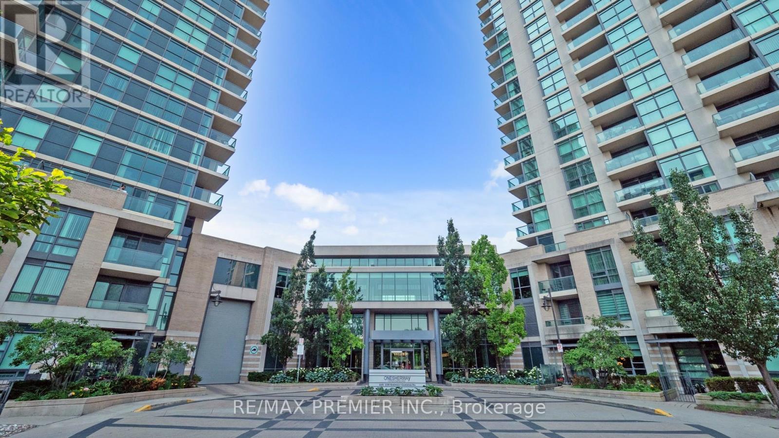- Houseful
- ON
- Mississauga
- Lakeview
- 1106 Haig Blvd
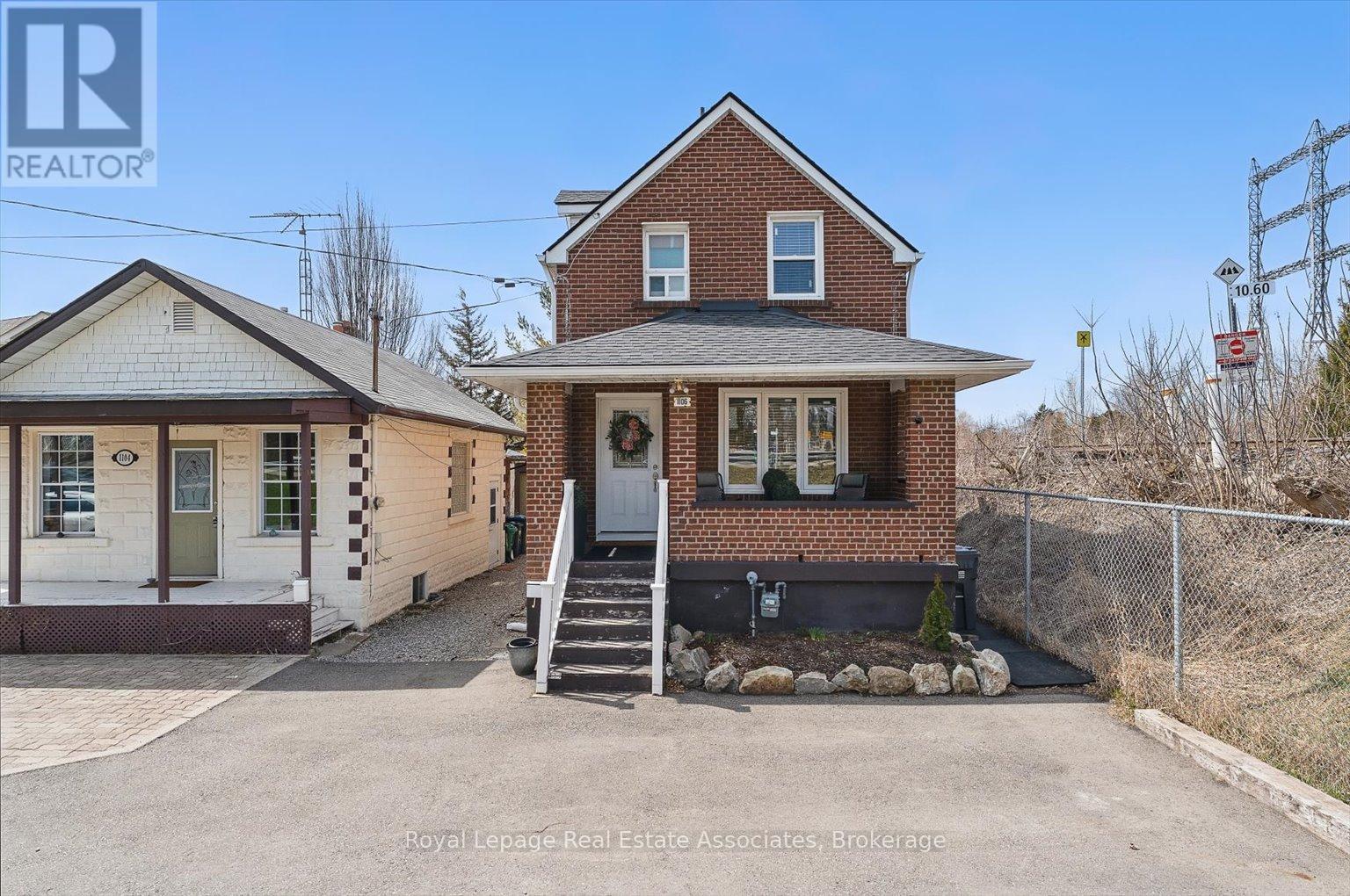
Highlights
Description
- Time on Houseful8 days
- Property typeSingle family
- Neighbourhood
- Median school Score
- Mortgage payment
Welcome to this charming gem in the heart of Lakeview, where history meets modern comfort! A home perfectly suited for **investors** or **extended families** with a fully finished 2 bedroom basement suite with its own entrance and laundry facilities. This beautifully updated 1.5-storey 2+2 bedroom home offers a spacious and inviting open concept main floor layout filled with character. Enjoy the thoughtfully renovated interior that preserves its unique charm while adding today's conveniences. Main floor hookup for washer and dryer is just off the kitchen. Walk out to a beautiful back deck that overlooks the fully fenced yard - perfect for summer BBQ's with family and friends. Nestled in a family-friendly neighbourhood, you're steps to scenic parks, Lakefront Promenade Park, and just a quick commute to the GTA. This is a rare opportunity to own a piece of history with space for everyone, don't miss it! (Roof 2024) (id:63267)
Home overview
- Cooling Central air conditioning
- Heat source Natural gas
- Heat type Forced air
- Sewer/ septic Sanitary sewer
- # total stories 2
- Fencing Fenced yard
- # parking spaces 2
- # full baths 2
- # half baths 1
- # total bathrooms 3.0
- # of above grade bedrooms 4
- Flooring Hardwood, laminate
- Subdivision Lakeview
- Lot size (acres) 0.0
- Listing # W12387829
- Property sub type Single family residence
- Status Active
- 2nd bedroom 4.15m X 2.59m
Level: 2nd - Primary bedroom 4.03m X 3.12m
Level: 2nd - Kitchen 4.52m X 3.57m
Level: Basement - Recreational room / games room 3.3m X 3.22m
Level: Basement - 4th bedroom 3.12m X 3.08m
Level: Basement - 3rd bedroom 2.98m X 2.06m
Level: Basement - Dining room 4.64m X 3.23m
Level: Main - Kitchen 3.71m X 3.4m
Level: Main - Living room 4.06m X 3.74m
Level: Main
- Listing source url Https://www.realtor.ca/real-estate/28828643/1106-haig-boulevard-mississauga-lakeview-lakeview
- Listing type identifier Idx

$-2,368
/ Month

