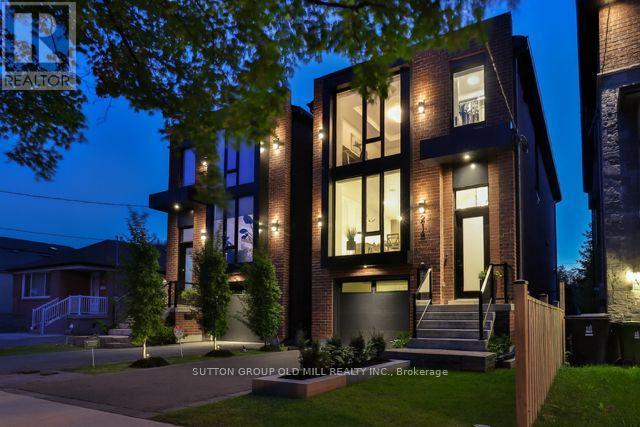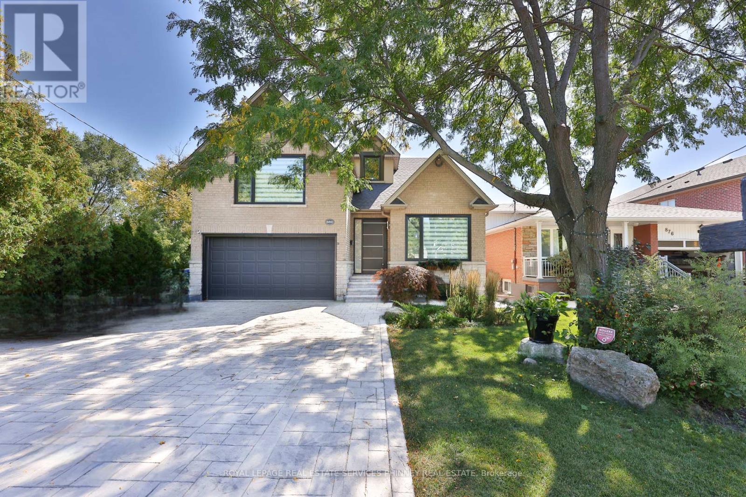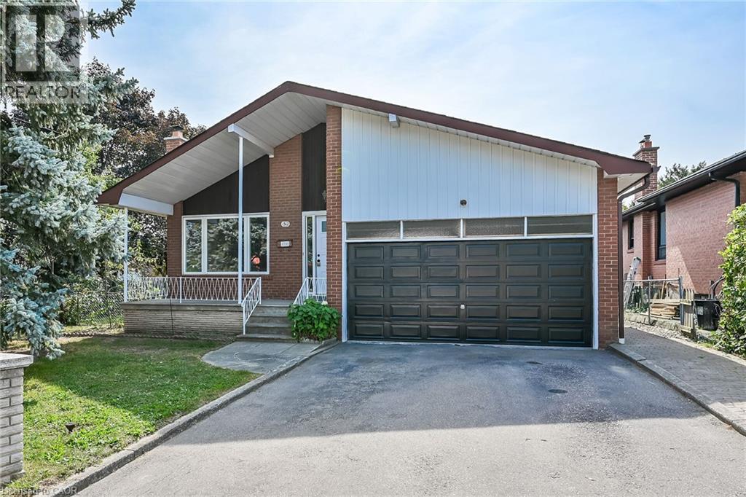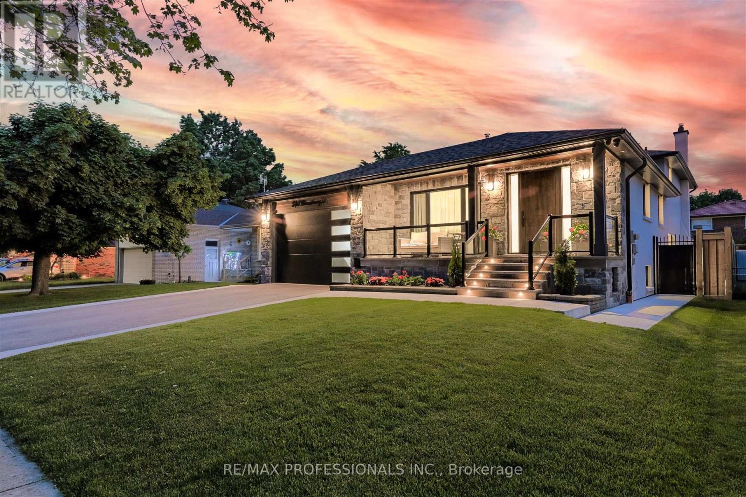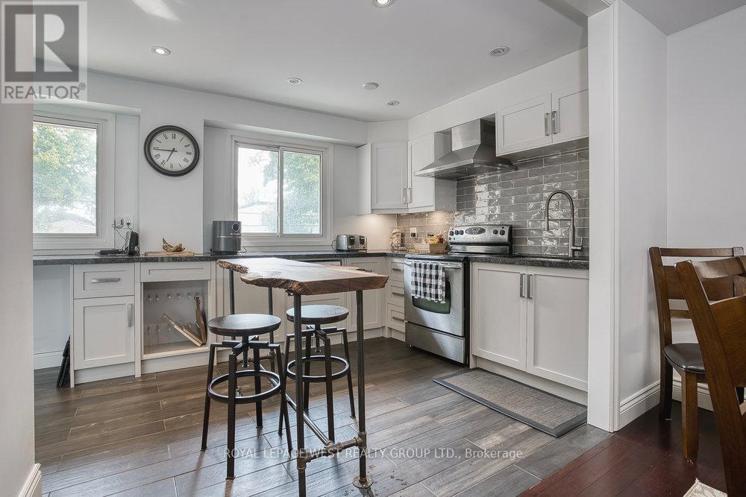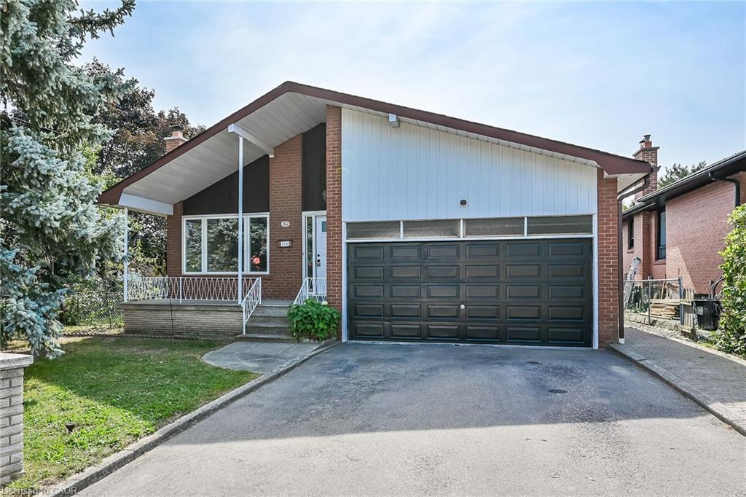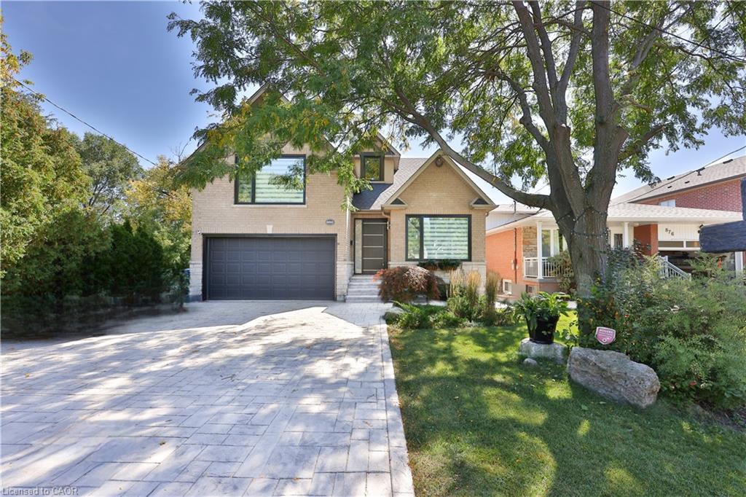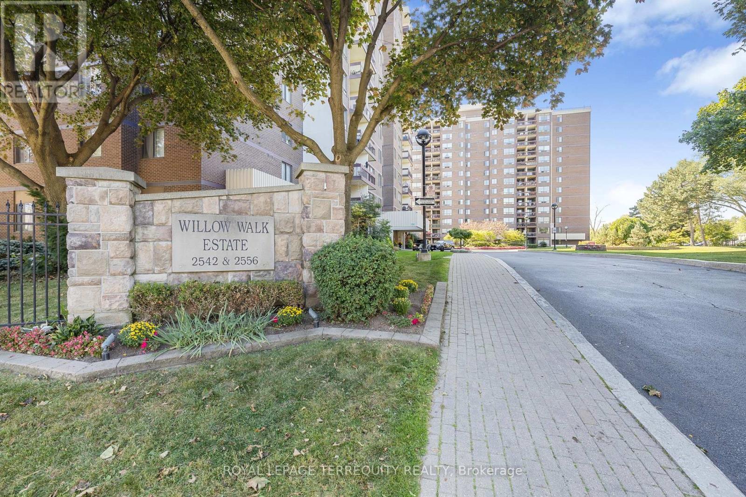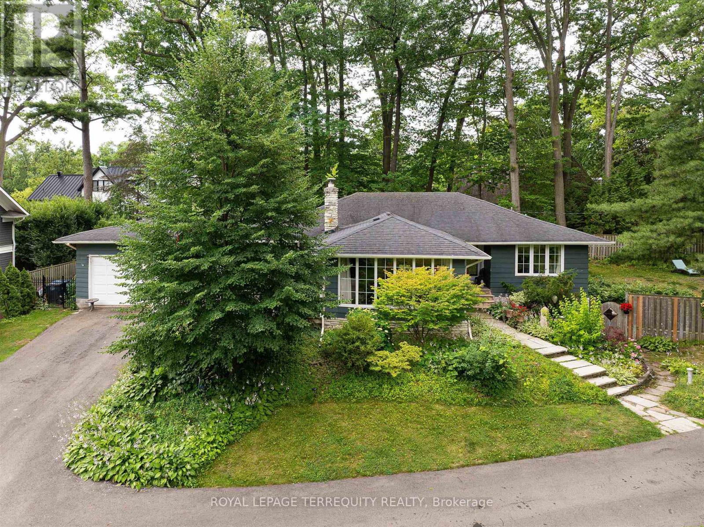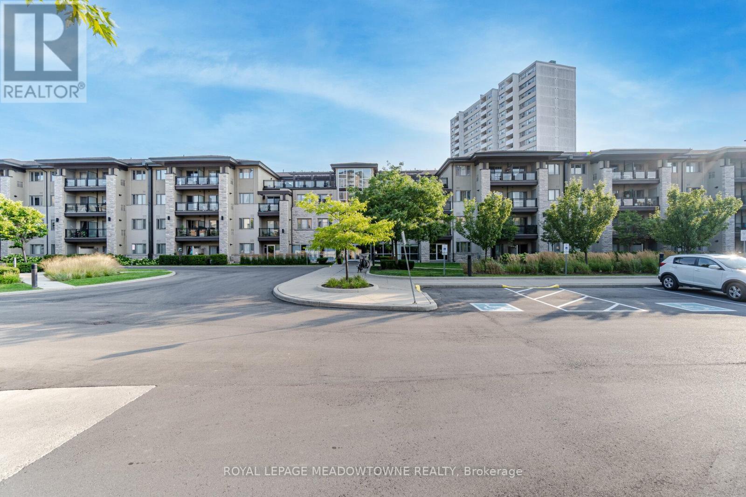- Houseful
- ON
- Mississauga
- Lakeview
- 1106 Meredith Ave
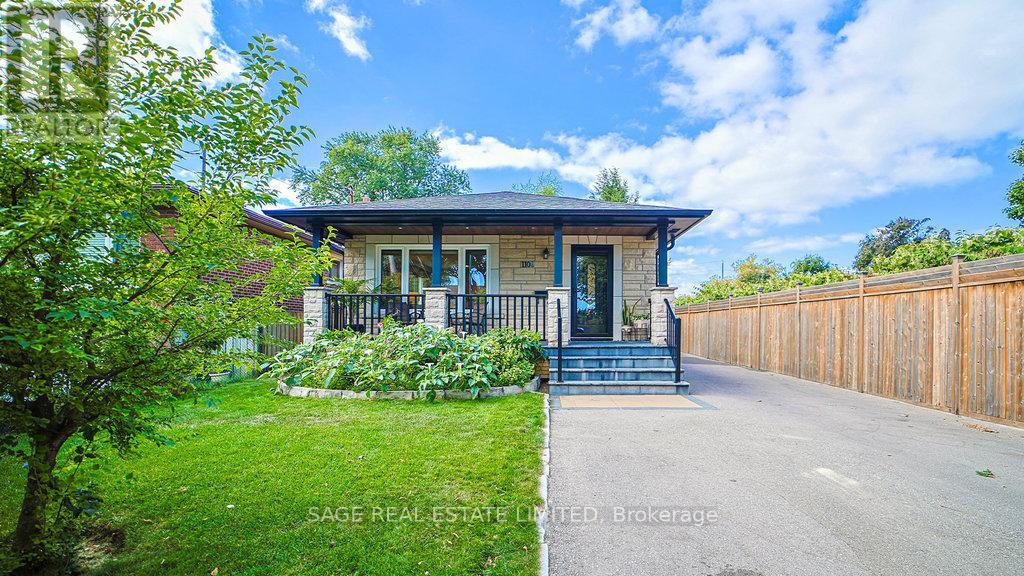
Highlights
Description
- Time on Housefulnew 2 hours
- Property typeSingle family
- Neighbourhood
- Median school Score
- Mortgage payment
This lovely detached 4-bedroom, 3-bathroom back split offers an open-concept main floor connecting the kitchen, living, and dining areas seamlessly. Hardwood floors flow throughout, and the spacious finished basement with a 4-piece bath adds plenty of versatile living space. The fenced backyard is a rare find, stretching nearly 200 feet deep. It's perfect for entertaining, evenings around the fire pit, or a play area for the kids. An added bonus is the garage, newly built in 2018 with permits for peace of mind, plus a 2018 existing survey. Situated in the popular lakeview community area just across the Toronto border line, this home puts you minutes from the from the lake, close to the GO Train, excellent schools, shops, and restaurants, all with the advantage of paying only one land transfer tax. (id:63267)
Home overview
- Cooling Central air conditioning
- Heat source Natural gas
- Heat type Forced air
- Sewer/ septic Sanitary sewer
- Fencing Fenced yard
- # parking spaces 5
- Has garage (y/n) Yes
- # full baths 2
- # half baths 1
- # total bathrooms 3.0
- # of above grade bedrooms 4
- Flooring Hardwood, laminate, ceramic
- Subdivision Lakeview
- Lot size (acres) 0.0
- Listing # W12419431
- Property sub type Single family residence
- Status Active
- Recreational room / games room 6.62m X 5.61m
Level: Basement - Laundry 6.62m X 1.6m
Level: Basement - 3rd bedroom 4.73m X 3.15m
Level: Lower - 4th bedroom 3.21m X 2.59m
Level: Lower - Dining room 3.16m X 2.19m
Level: Main - Living room 4.35m X 3.77m
Level: Main - Kitchen 5.53m X 3.36m
Level: Main - Primary bedroom 4.1m X 3.15m
Level: Upper - 2nd bedroom 3.36m X 3.07m
Level: Upper
- Listing source url Https://www.realtor.ca/real-estate/28897107/1106-meredith-avenue-mississauga-lakeview-lakeview
- Listing type identifier Idx

$-2,344
/ Month

