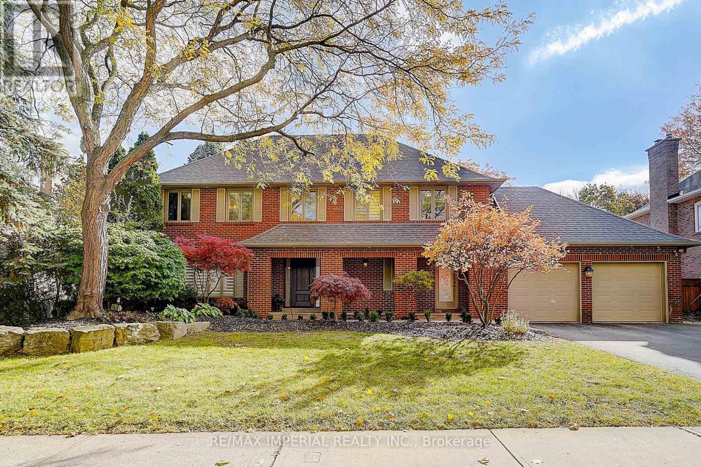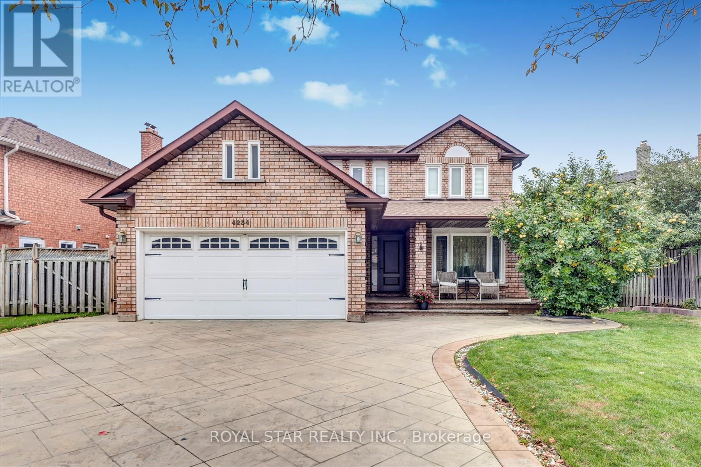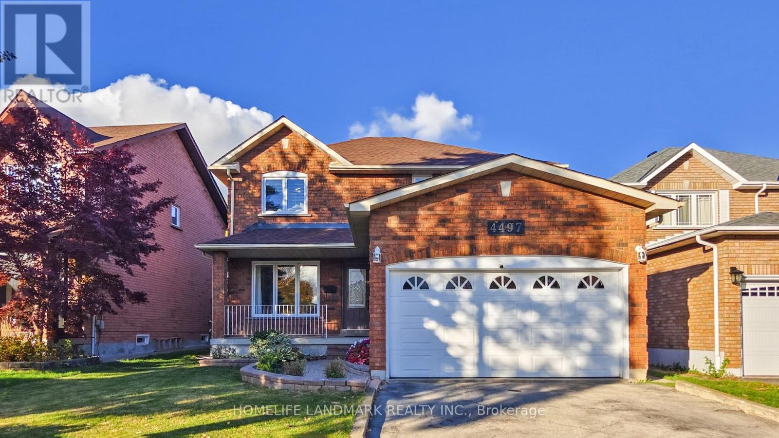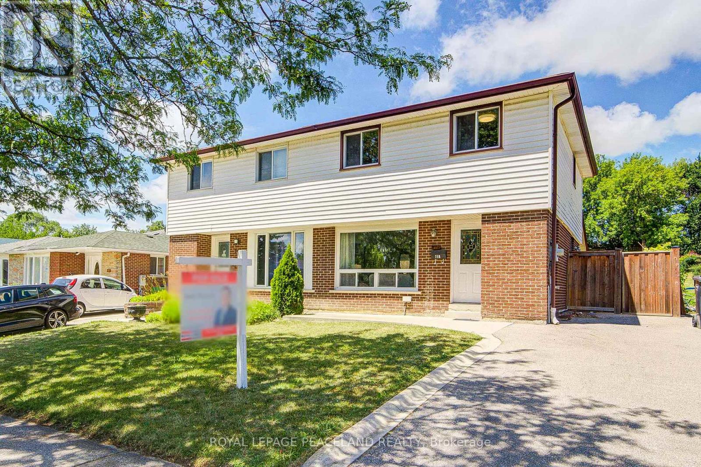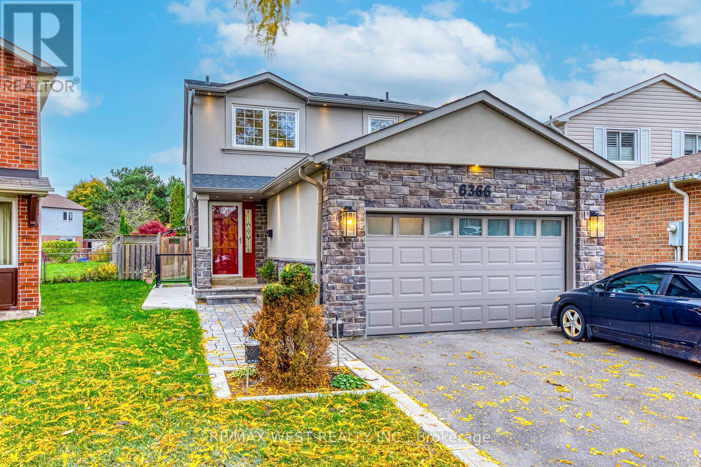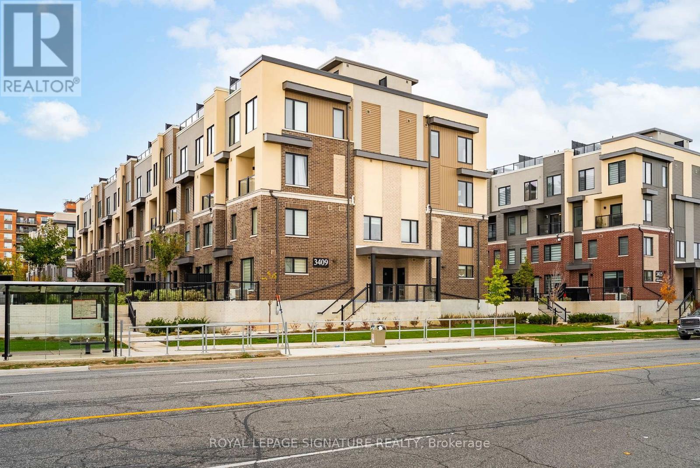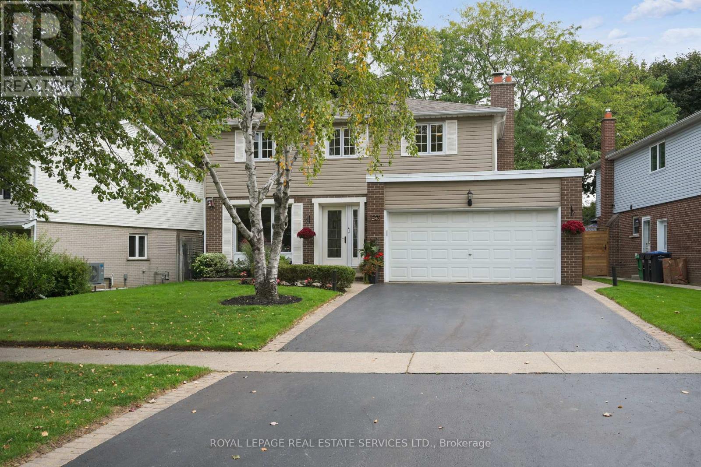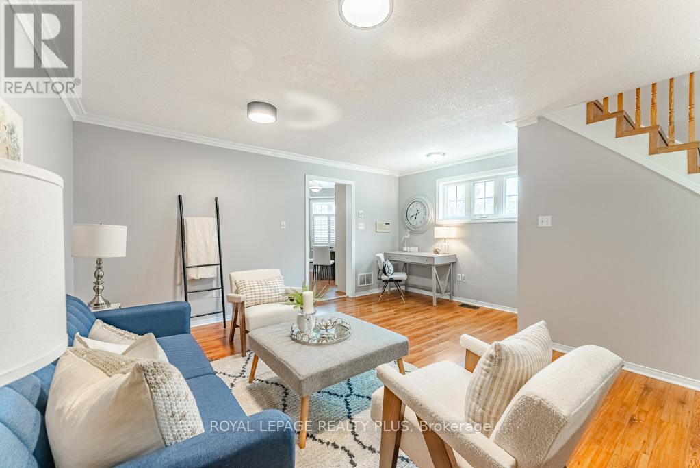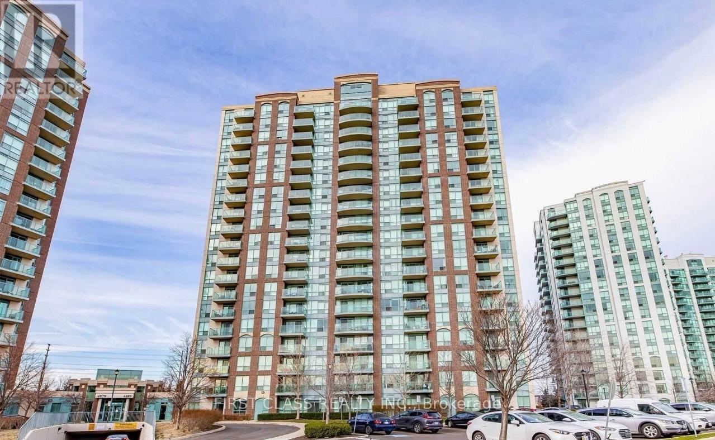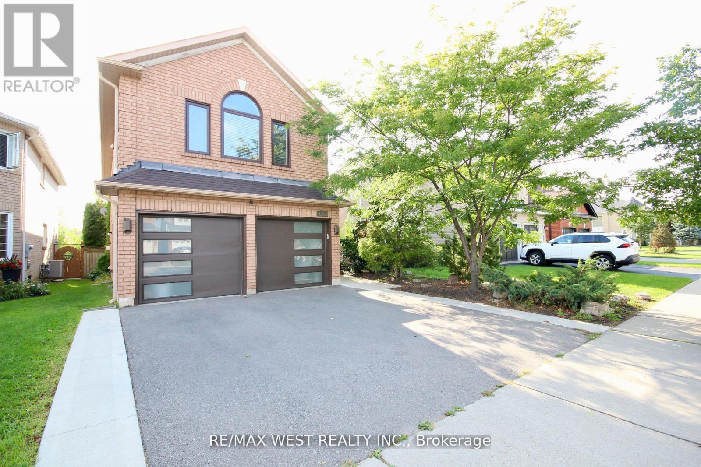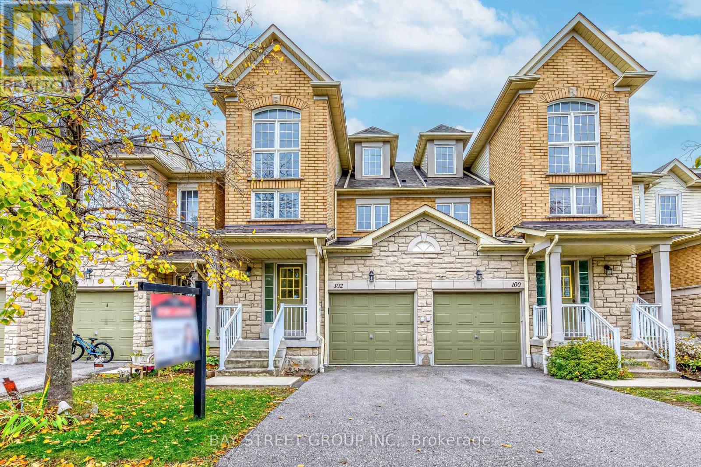- Houseful
- ON
- Mississauga
- Central Erin Mills
- 111 5662 Glen Erin Dr
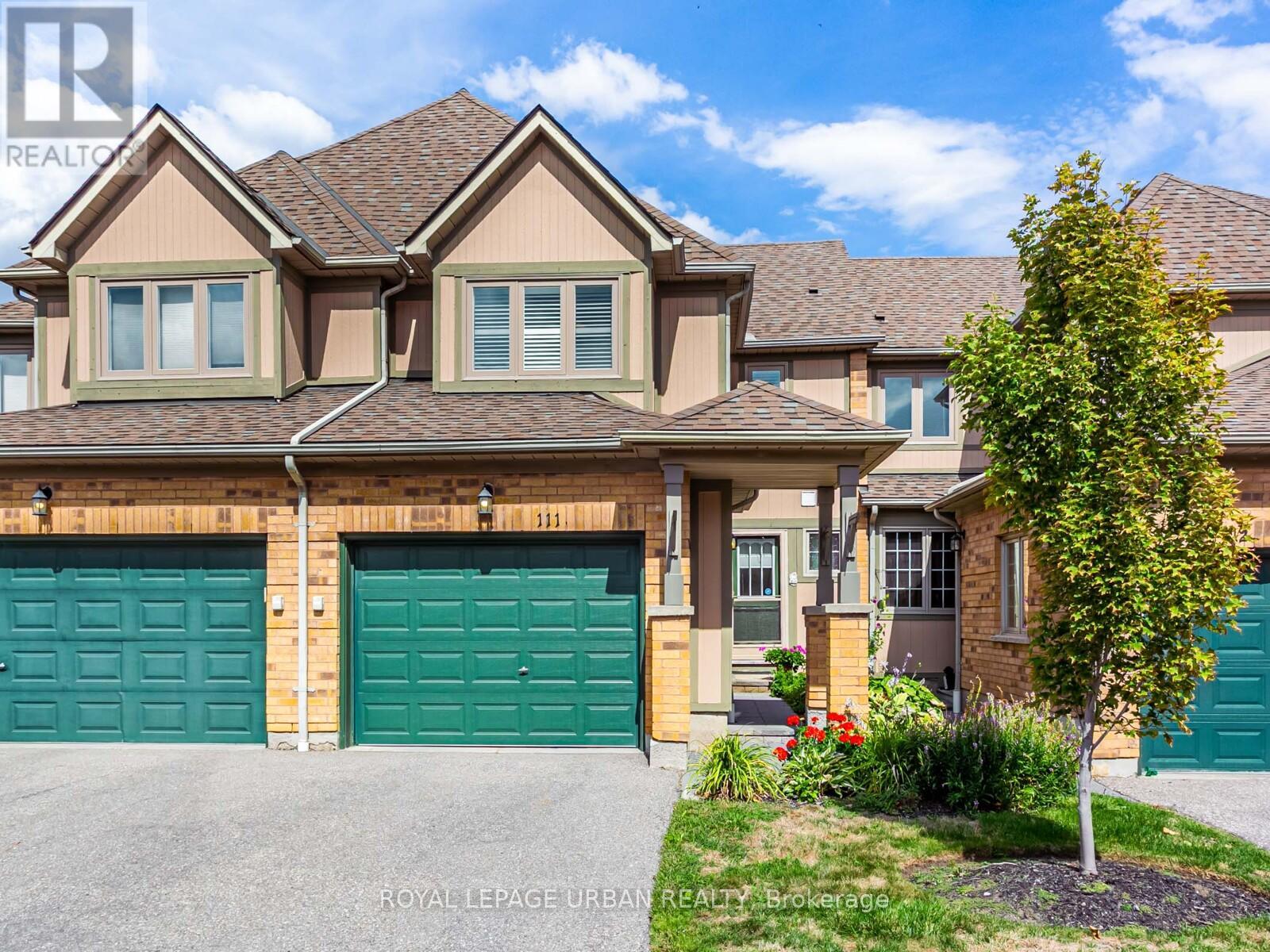
Highlights
Description
- Time on Houseful51 days
- Property typeSingle family
- Neighbourhood
- Median school Score
- Mortgage payment
Welcome To 5662 Glen Erin Drive, #111 A Bright And Inviting Home In A Private, Family-friendly Complex! This Beautiful Residence Offers The Perfect Blend Of Comfort, Convenience, And Community. Nestled On A Quiet Street Surrounded By Friendly Neighbours, It Provides A Safe And Welcoming Environment Ideal For Families. The Main Floor Features A Spacious Open-concept Design With A Modern Kitchen Showcasing Quartz Countertops And A Direct View Of The Living And Dining Areas, Making It Perfect For Entertaining Or Everyday Living. Large Windows Fill The Space With Natural Light, Creating A Warm And Inviting Atmosphere. Upstairs, You'll Find Two Generously Sized Bedrooms, Each With Its Own Private Ensuite Bathroom. The Primary Suite Boasts A Walk-in Closet, A Double-sink Vanity, And A Walk-in Shower, While The Second Bedroom Offers Comfort And Privacy With Its Own Ensuite. The Fully Finished Basement Is Designed For Relaxation, Complete With A Cozy Fireplace That Makes It The Perfect Retreat For Family Movie Nights. The Home Also Features Updated Windows On The Upper Floor, California Shutters, A Central Vacuum System With Updated Equipment, And An Updated Furnace. Residents Of This Desirable Complex Enjoy Exclusive Access To A Private Pool, Beautifully Maintained Grounds, And A True Sense Of Community. Don't Miss This Opportunity To Own In One Of Erin Mills Most Sought-after Neighbourhoods! (id:63267)
Home overview
- Cooling Central air conditioning
- Heat source Natural gas
- Heat type Forced air
- Has pool (y/n) Yes
- # total stories 2
- # parking spaces 1
- Has garage (y/n) Yes
- # full baths 2
- # half baths 1
- # total bathrooms 3.0
- # of above grade bedrooms 2
- Flooring Ceramic, carpeted
- Community features Pets allowed with restrictions
- Subdivision Central erin mills
- Lot size (acres) 0.0
- Listing # W12390678
- Property sub type Single family residence
- Status Active
- 2nd bedroom 5.89m X 4.06m
Level: 2nd - Primary bedroom 4.57m X 6.4m
Level: 2nd - Recreational room / games room 6.12m X 4.14m
Level: Lower - Laundry 2.59m X 3.07m
Level: Lower - Eating area 2.77m X 3m
Level: Main - Kitchen 3.45m X 3m
Level: Main - Dining room 3.23m X 3.12m
Level: Main - Living room 4.57m X 3.28m
Level: Main
- Listing source url Https://www.realtor.ca/real-estate/28834816/111-5662-glen-erin-drive-mississauga-central-erin-mills-central-erin-mills
- Listing type identifier Idx

$-1,563
/ Month

