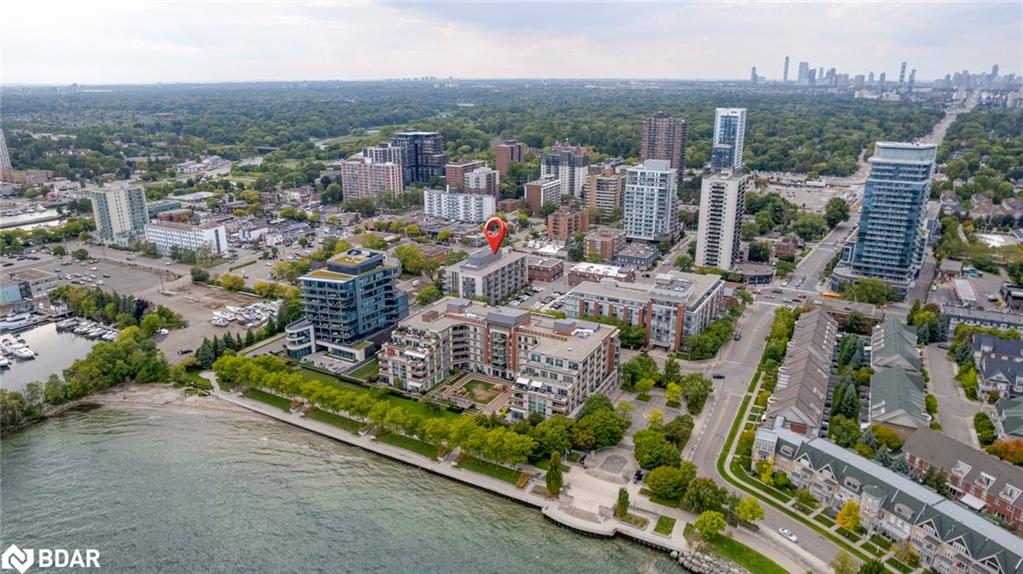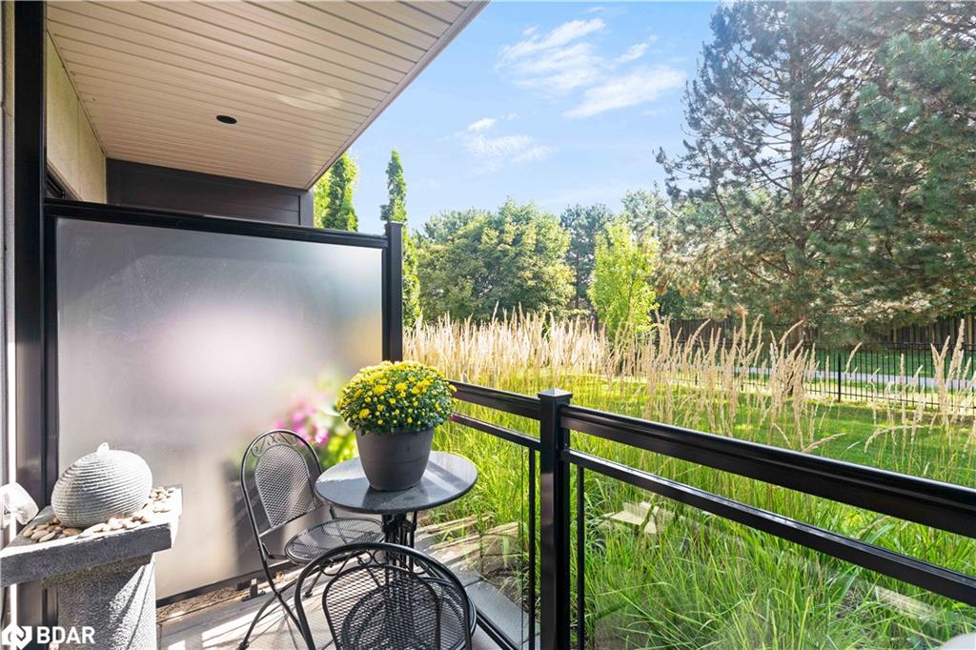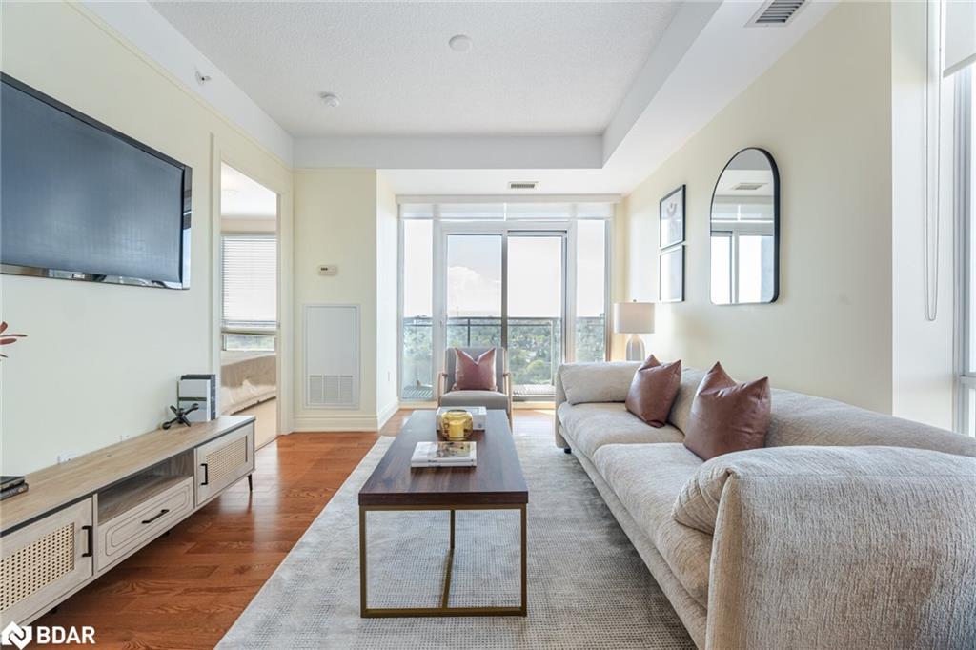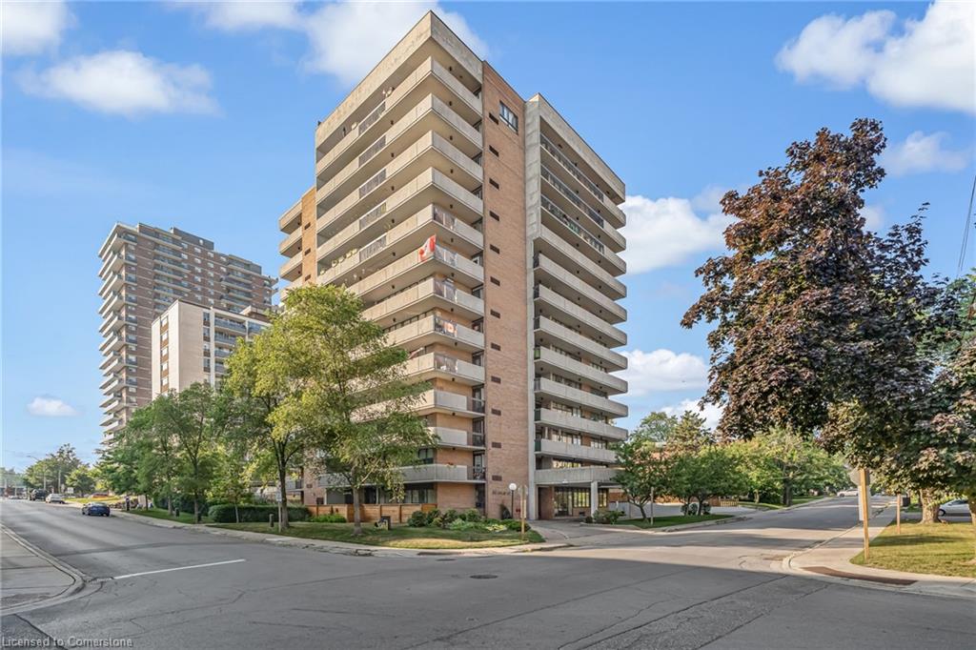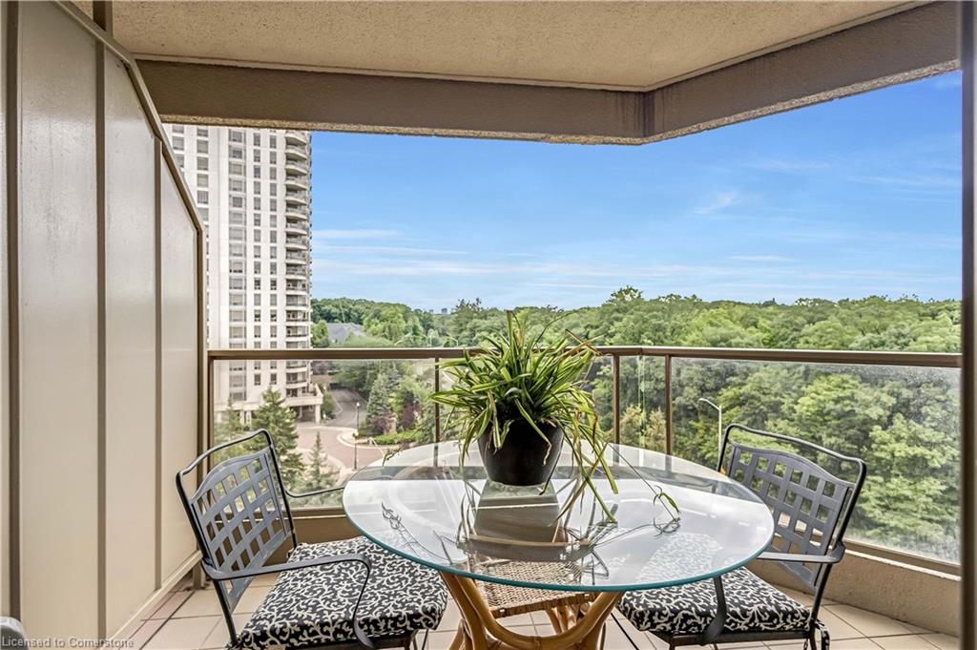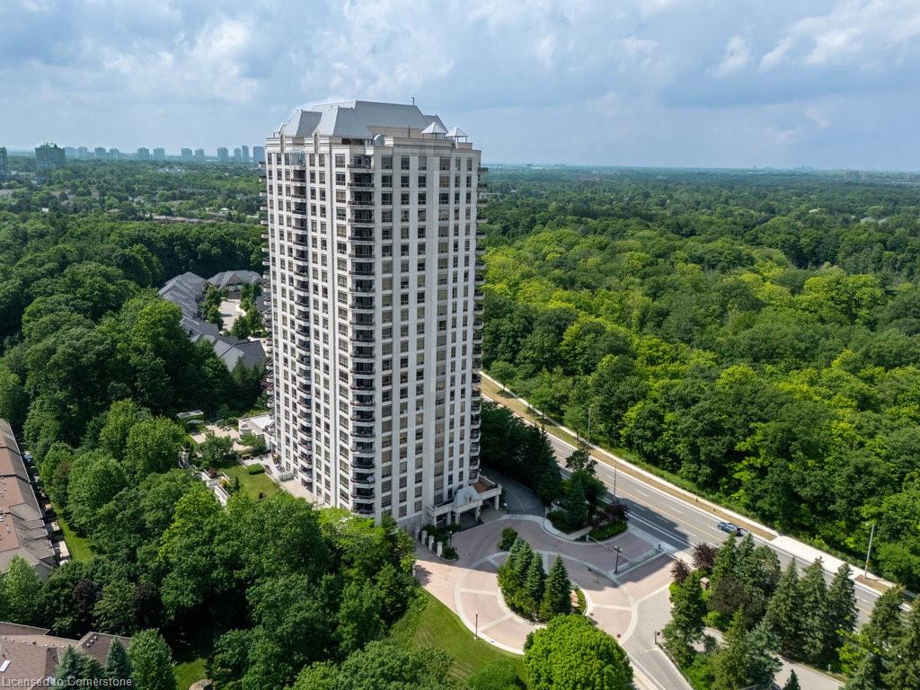- Houseful
- ON
- Mississauga
- Clarkson
- 1110 Walden Circle Unit 507
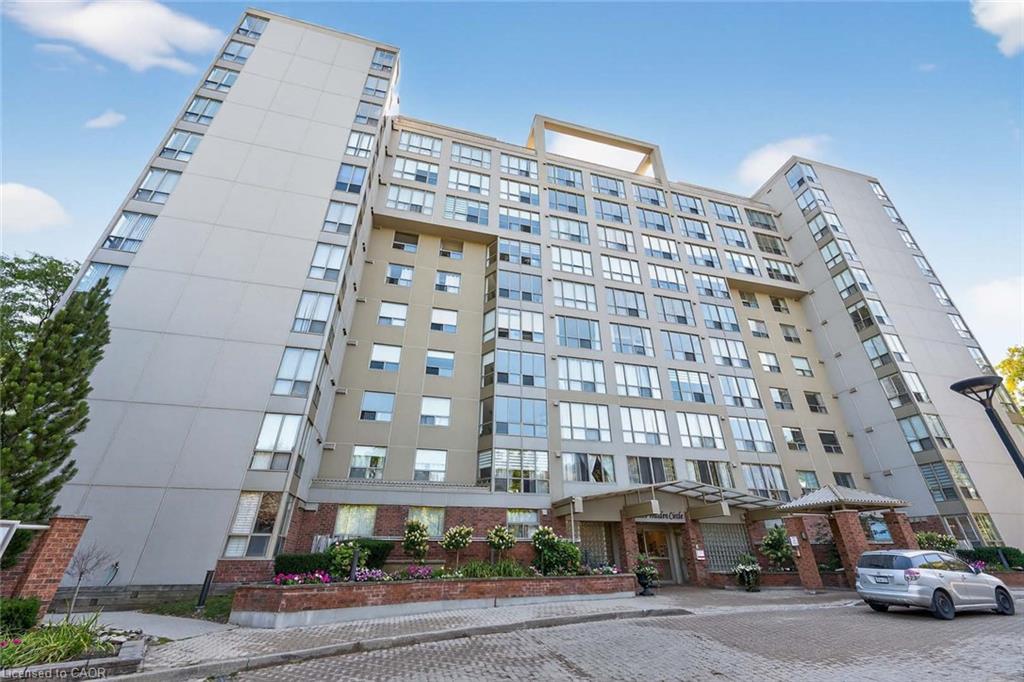
1110 Walden Circle Unit 507
1110 Walden Circle Unit 507
Highlights
Description
- Home value ($/Sqft)$522/Sqft
- Time on Housefulnew 2 hours
- Property typeResidential
- Style1 storey/apt
- Neighbourhood
- Median school Score
- Garage spaces2
- Mortgage payment
Bright and beautifully updated, this nearly 1,100 sq. ft. 2-bedroom, 2-bathroom condo offers a renovated kitchen with new stainless steel appliances, stylish modern bathrooms, and a spacious layout with unobstructed views above the treetops. The large primary bedroom features a renovated ensuite and walk-in closet, while the full-size laundry room provides added convenience with a washer, dryer, and extra storage space. Enjoy resort-style living with on-site amenities including a gym, sauna, guest suites, party room, and BBQ area. A scenic walking trail leads to the exclusive Walden Club, where maintenance fees include access to a heated outdoor pool, tennis and squash courts, an additional gym, sauna, and party room. Ideally located just steps from shopping and dining, with direct access to Clarkson GO Station via a pedestrian bridge for easy downtown commuting. Water, cable, and internet are included (hydro extra), along with two parking spots and a storage locker. Additional parking is available for $30/month. Heat/AC unit replaced in 2024.
Home overview
- Cooling Central air
- Heat type Electric forced air
- Pets allowed (y/n) No
- Sewer/ septic Sewer (municipal)
- Building amenities Barbecue, elevator(s), fitness center, game room, guest suites, library, party room, pool, sauna, tennis court(s), parking
- Construction materials Stucco
- Foundation Concrete perimeter
- Roof Flat
- # garage spaces 2
- # parking spaces 2
- Has garage (y/n) Yes
- Parking desc Exclusive
- # full baths 2
- # total bathrooms 2.0
- # of above grade bedrooms 2
- # of rooms 7
- Appliances Dishwasher, dryer, refrigerator, stove, washer
- Has fireplace (y/n) Yes
- Laundry information In-suite
- Interior features Central vacuum
- County Peel
- Area Ms - mississauga
- View Trees/woods
- Water source Municipal
- Zoning description Rm7d4
- Lot desc Urban, library, major highway, place of worship, playground nearby, public transit, rec./community centre, school bus route, schools, shopping nearby, trails
- Approx lot size (range) 0 - 0
- Basement information None
- Building size 1072
- Mls® # 40770255
- Property sub type Condominium
- Status Active
- Virtual tour
- Tax year 2025
- Bathroom Main
Level: Main - Primary bedroom Main
Level: Main - Dining room Main
Level: Main - Living room Main
Level: Main - Bathroom Main
Level: Main - Bedroom Main
Level: Main - Kitchen Main
Level: Main
- Listing type identifier Idx

$846
/ Month

