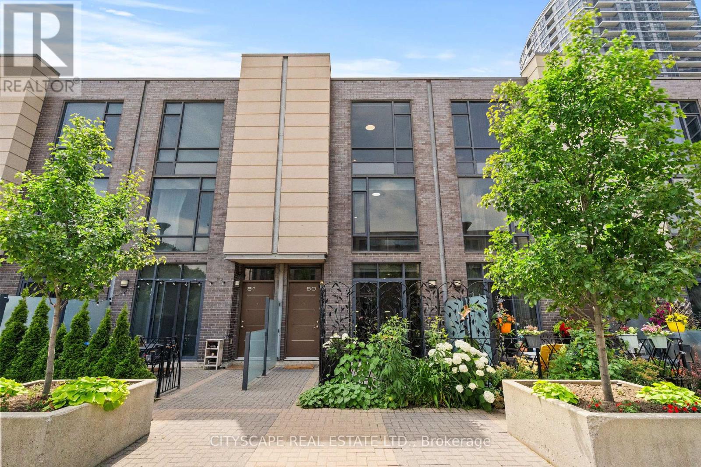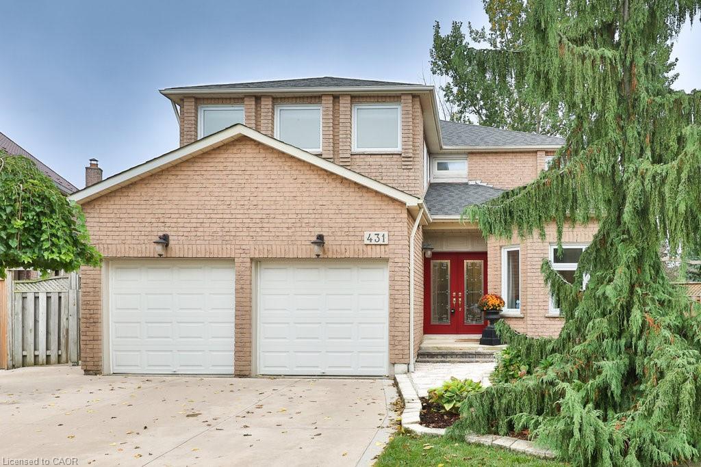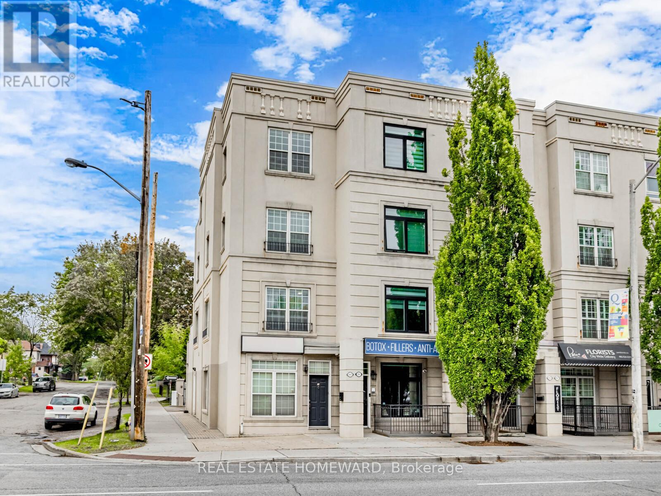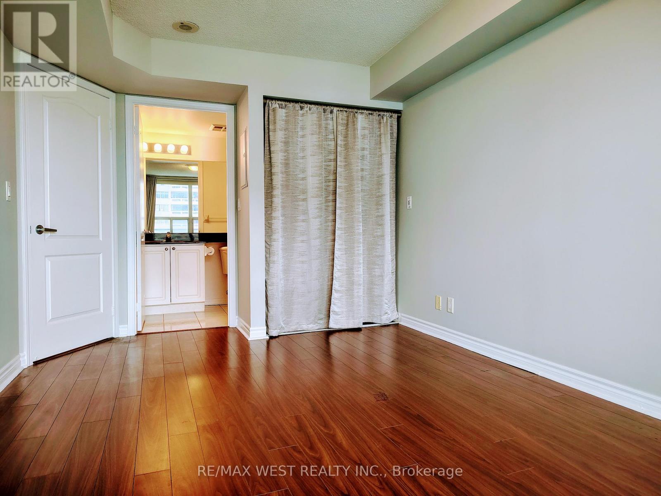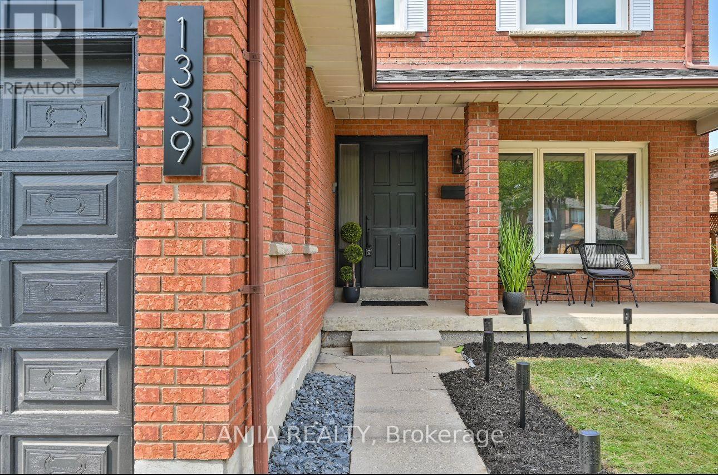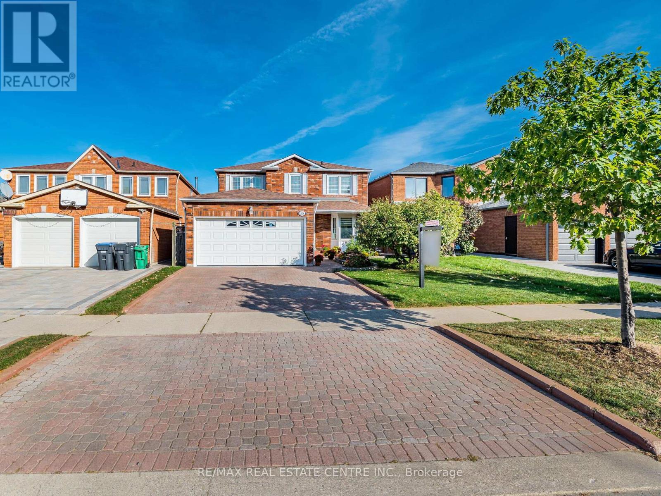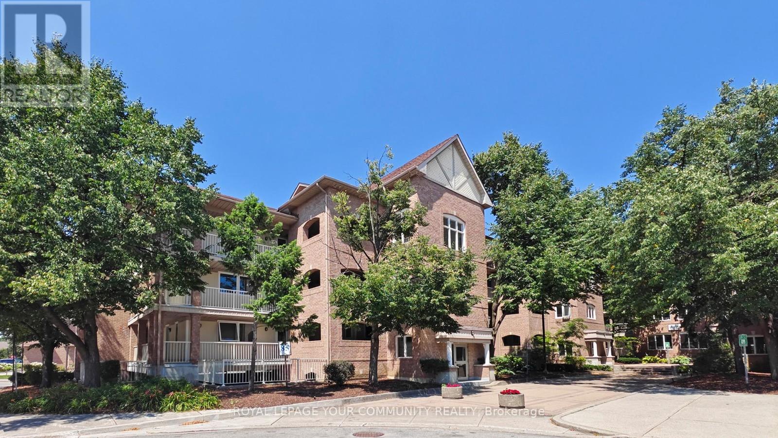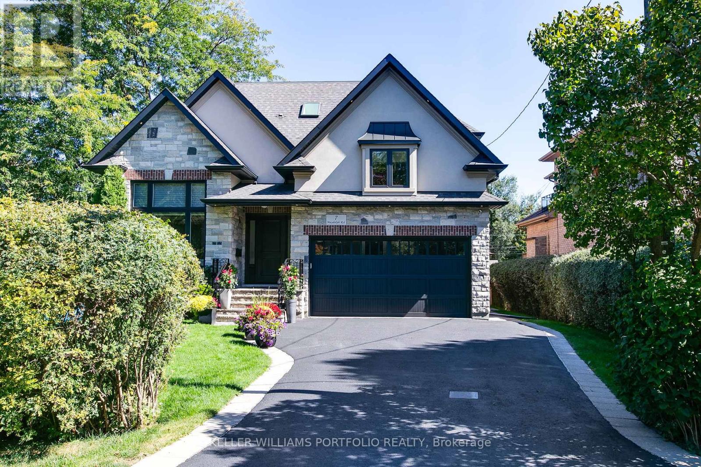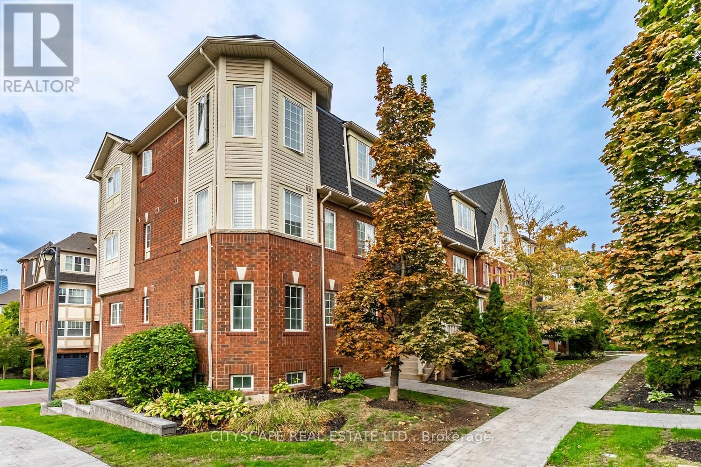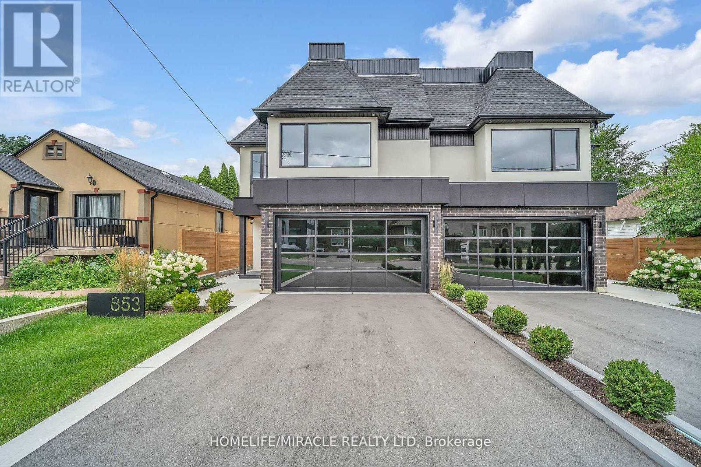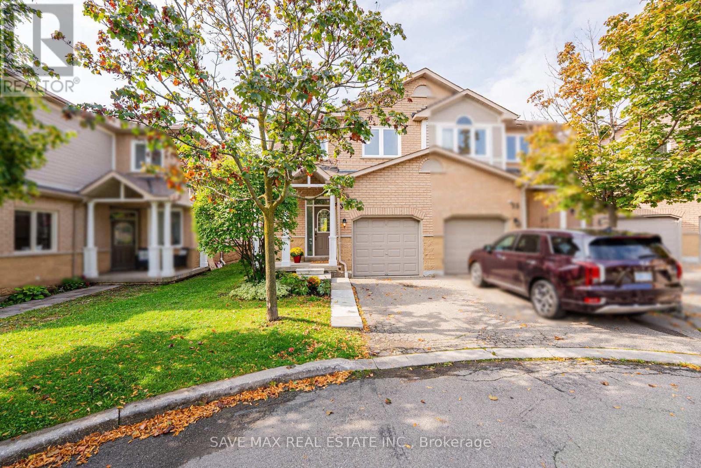- Houseful
- ON
- Mississauga
- Rathwood
- 1101 1111 Bough Beeches Blvd
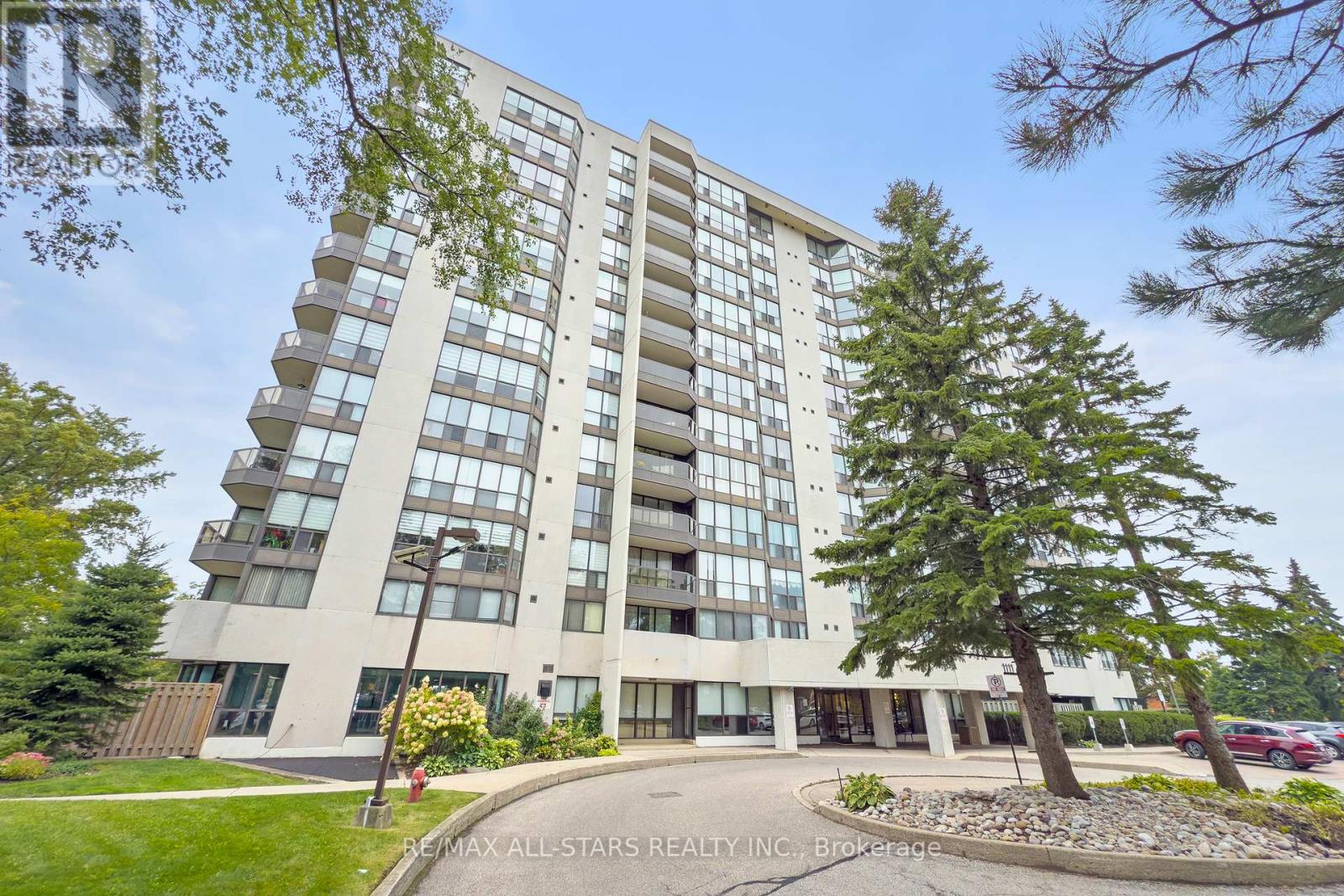
Highlights
Description
- Time on Housefulnew 5 hours
- Property typeSingle family
- Neighbourhood
- Median school Score
- Mortgage payment
Breathtaking views of the Toronto skyline and Lake Ontario set the stage for this bright and spacious 1425 sq ft corner suite. Designed with both comfort and function in mind, suite 1101 features 2 bedrooms, 2 full washrooms, a versatile den and a sun-drenched solarium with wall to wall windows. Freshly painted in timeless on-trend neutrals and finished with hardwood floors throughout, the layout flows beautifully from a generous Living/Dining area -- large enough for house sized furnishings to a renovated galley kitchen. Outfitted with quartz counters, a sleek glass Backsplash and stainless steel appliances, the kitchen opens to a greenhouse style breakfast nook in the solarium, the perfect spot for morning coffee with a view. The spacious primary suite has walk-in closet & 4 pc ensuite with tub & separate shower stall. A thoughtful split bedroom plan ensures privacy, with the 2nd bedroom enjoying its own full bath. The bonus den easily transforms into a 3rd bedroom or office. This unit comes with 2 underground parking spaces and a storage locker and the peace of mind that comes from living in a well-managed and maintained building. Recent upgrades include: new elevators (2019), resurfaced parking (2020), refreshed hallways and lobby (2023), and a modernized party room (2025). Located in a prime, commuter-friendly location, you'll be just minutes from major highways (403, 401, 427), Square One Shopping Centre, Rockwood Mall, excellent schools, parks, and public transit. ***This is a No Smoking, No Pet Building (id:63267)
Home overview
- Cooling Central air conditioning
- Heat source Natural gas
- Heat type Forced air
- Has pool (y/n) Yes
- # parking spaces 2
- Has garage (y/n) Yes
- # full baths 2
- # total bathrooms 2.0
- # of above grade bedrooms 3
- Flooring Hardwood, ceramic
- Community features Pets not allowed, community centre
- Subdivision Rathwood
- View View
- Directions 1592399
- Lot size (acres) 0.0
- Listing # W12426374
- Property sub type Single family residence
- Status Active
- Dining room 3.27m X 3.54m
Level: Flat - Primary bedroom 6.5m X 3.2m
Level: Flat - Living room 3.46m X 5.26m
Level: Flat - 2nd bedroom 3.03m X 4.3m
Level: Flat - Kitchen 3.02m X 2.37m
Level: Flat - Solarium 2.41m X 5.62m
Level: Flat - Den 3.88m X 3.05m
Level: Flat
- Listing source url Https://www.realtor.ca/real-estate/28912293/1101-1111-bough-beeches-boulevard-mississauga-rathwood-rathwood
- Listing type identifier Idx

$-567
/ Month

