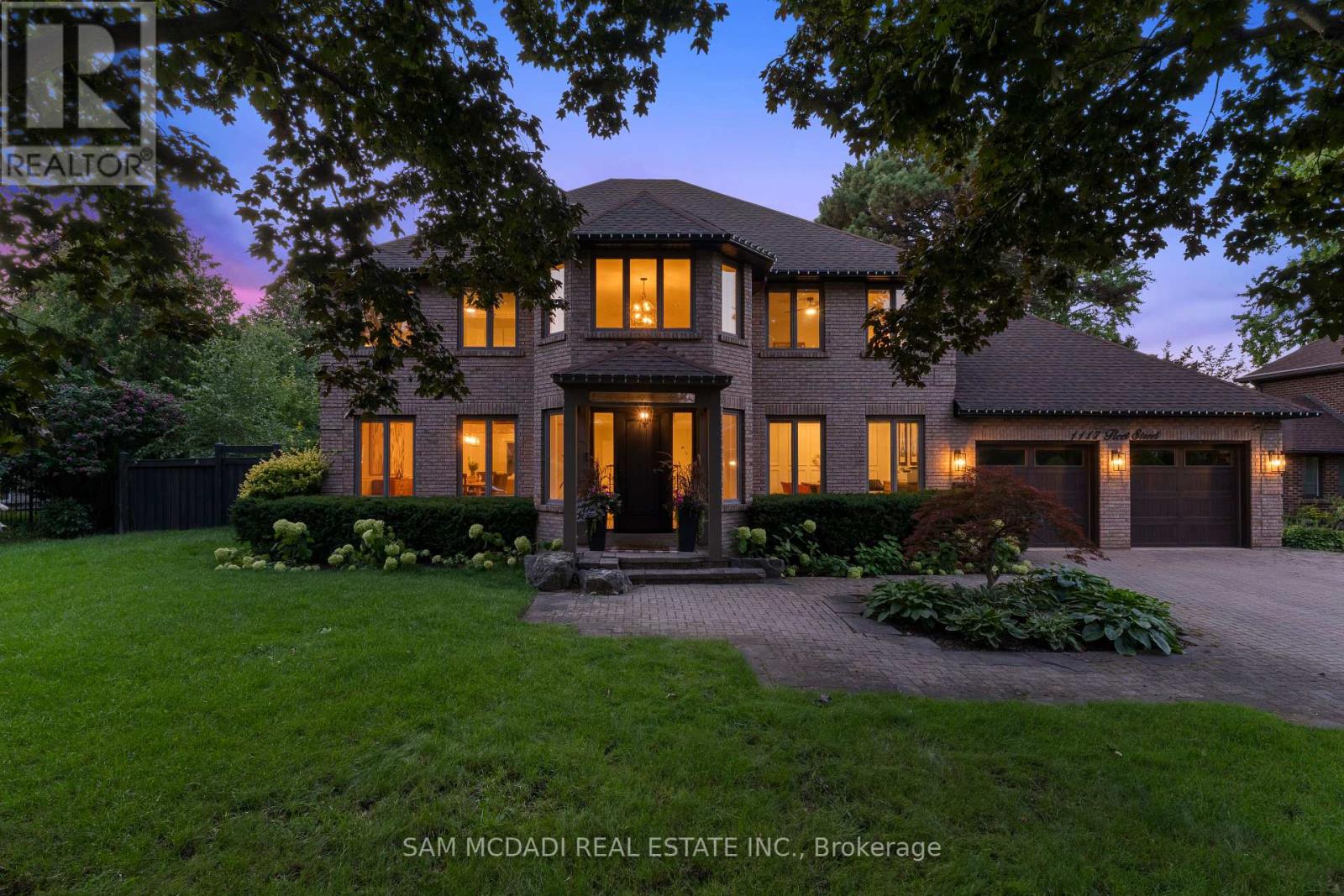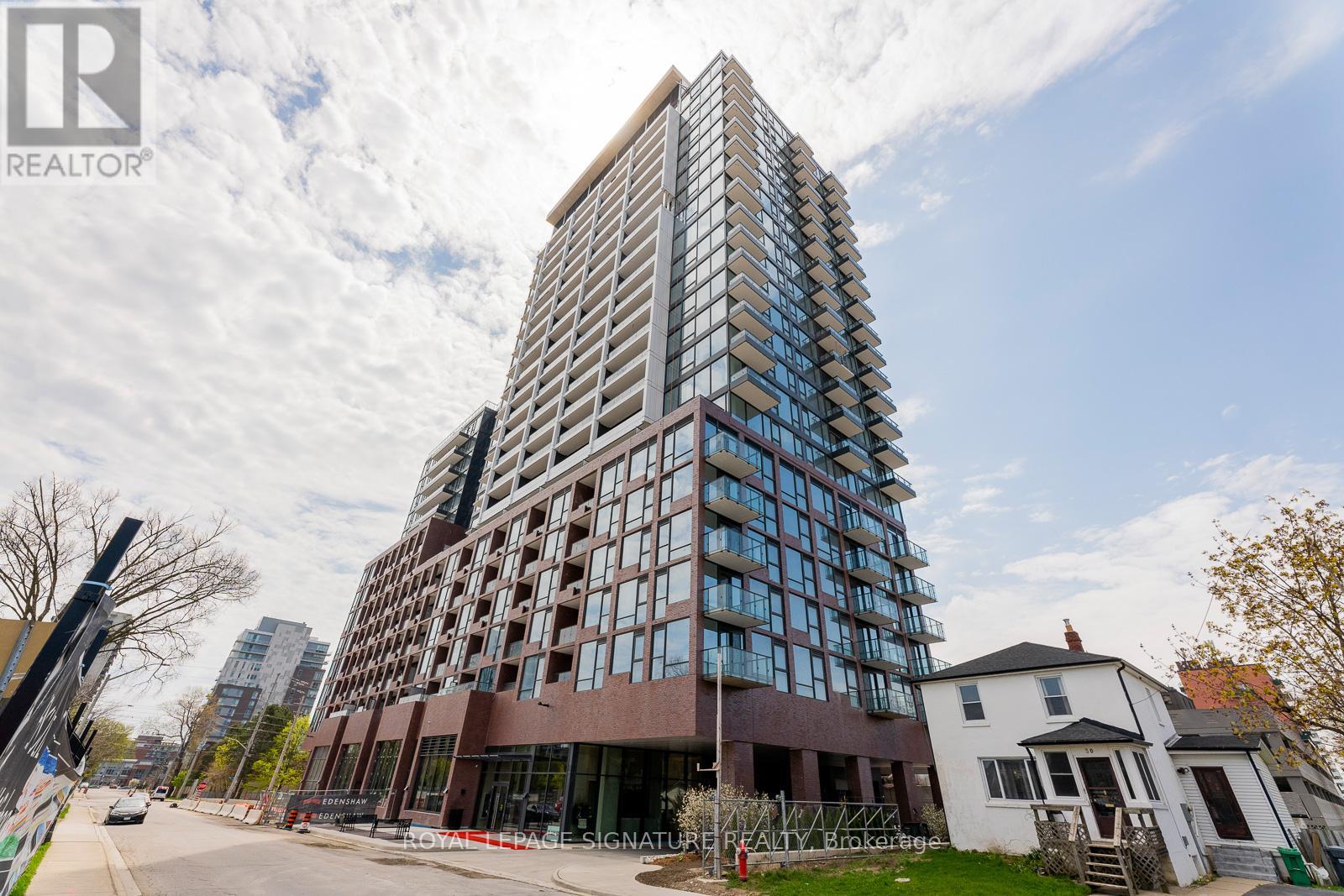- Houseful
- ON
- Mississauga
- Sheridan
- 1117 Fleet St

Highlights
Description
- Time on Houseful47 days
- Property typeSingle family
- Neighbourhood
- Median school Score
- Mortgage payment
Exceptional Craftsmanship, Timeless Renovations & A Backyard Oasis Await At 1117 Fleet St. This Stunning Home, Steps To The Mississauga Golf & Country Club, Has Been Thoughtfully Renovated For The Most Discerning Buyer. Every Detail Exudes Quality, Style & Comfort, W/ Incredible Attention To Detail Found Throughout Its 3348 Sq Ft Above Grade Plus Fully Finished Lower Lvl. A Grand 2 Storey Foyer Introduces Sun Filled Rooms Enhanced By Custom Millwork, Feature Walls, Tray Ceilings, Hardwood Flrs & Solid Wood Doors. The Gourmet Kitchen Combines Beauty & Function W/ Custom Cabinetry, Quartz Counters, Thermador Gas Range, Fisher & Paykel Double Fridge/Freezer, B/I Wine Fridge, Designer Lighting & A Seamless Walkout To The Pool & Outdoor Kitchen. The True Showpiece Is The Backyard Oasis, A Private Resort Style Retreat Featuring A Newer 20X40 Saltwater Pool W/ Waterfall & Lighting, Expansive Stone Patios, Outdoor Kitchen W/ Grill, Fridge & Keg Fridge, 2 Custom Gazebos W/ Steel Roofs, Heaters, Fireplace & Tv, Sonos Outdoor Speakers, Extensive Lighting & Lush Professional Landscaping W/ Mature Trees & Full Irrigation System. Designed For Yr Round Entertaining, This Space Is A Rare Find Offering Unmatched Privacy & Comfort. Upstairs Showcases 4 Spacious Bdrms Including A Serene Primary Suite W/ Walk In Closet, Large Windows Overlooking The Backyard & A Spa Inspired 6Pc Ensuite W/ Heated Floors, Double Sinks, Soaker Tub & Glass Shower. The Additional Bdrms Feature Hrdwd Flrs, Crown Moulding & Generous Closet Space. The Lower Lvl Expands The Living Area W/ A Theatre Rm W/ Double Door Entry & Tiered Seating, Open Concept Rec Rm/Games Rm/Office, W/ Glass Wall Entry, A Sitting Nook, Distressed Wood Feature Walls & More. This Is A Rare Offering That Blends Elegance, Functionality & Lifestyle. An Impeccably Renovated Home That Shows Beautifully & Offers A Private Retreat In One Of Mississauga's Most Coveted Enclaves. * See Feature List Attached* (id:63267)
Home overview
- Cooling Central air conditioning
- Heat source Natural gas
- Heat type Forced air
- Has pool (y/n) Yes
- Sewer/ septic Sanitary sewer
- # total stories 2
- Fencing Fenced yard
- # parking spaces 6
- Has garage (y/n) Yes
- # full baths 2
- # half baths 2
- # total bathrooms 4.0
- # of above grade bedrooms 4
- Flooring Hardwood, laminate, carpeted, tile
- Subdivision Sheridan
- Directions 1535195
- Lot size (acres) 0.0
- Listing # W12378452
- Property sub type Single family residence
- Status Active
- 2nd bedroom 4.34m X 3.94m
Level: 2nd - Primary bedroom 5.72m X 3.94m
Level: 2nd - 3rd bedroom 4.25m X 3.96m
Level: 2nd - 4th bedroom 3.98m X 3.59m
Level: 2nd - Sitting room Measurements not available
Level: Basement - Media room 7.06m X 3.83m
Level: Basement - Games room 11.67m X 11.77m
Level: Basement - Other 5.47m X 3.23m
Level: Basement - Recreational room / games room 11.67m X 7.77m
Level: Basement - Mudroom 2.48m X 2.32m
Level: Main - Foyer 3.47m X 3.44m
Level: Main - Living room 4.85m X 3.87m
Level: Main - Office 3.89m X 2.72m
Level: Main - Kitchen 6.08m X 4.79m
Level: Main - Family room 5.51m X 3.92m
Level: Main - Dining room 4.56m X 3.91m
Level: Main
- Listing source url Https://www.realtor.ca/real-estate/28808433/1117-fleet-street-mississauga-sheridan-sheridan
- Listing type identifier Idx

$-7,464
/ Month












