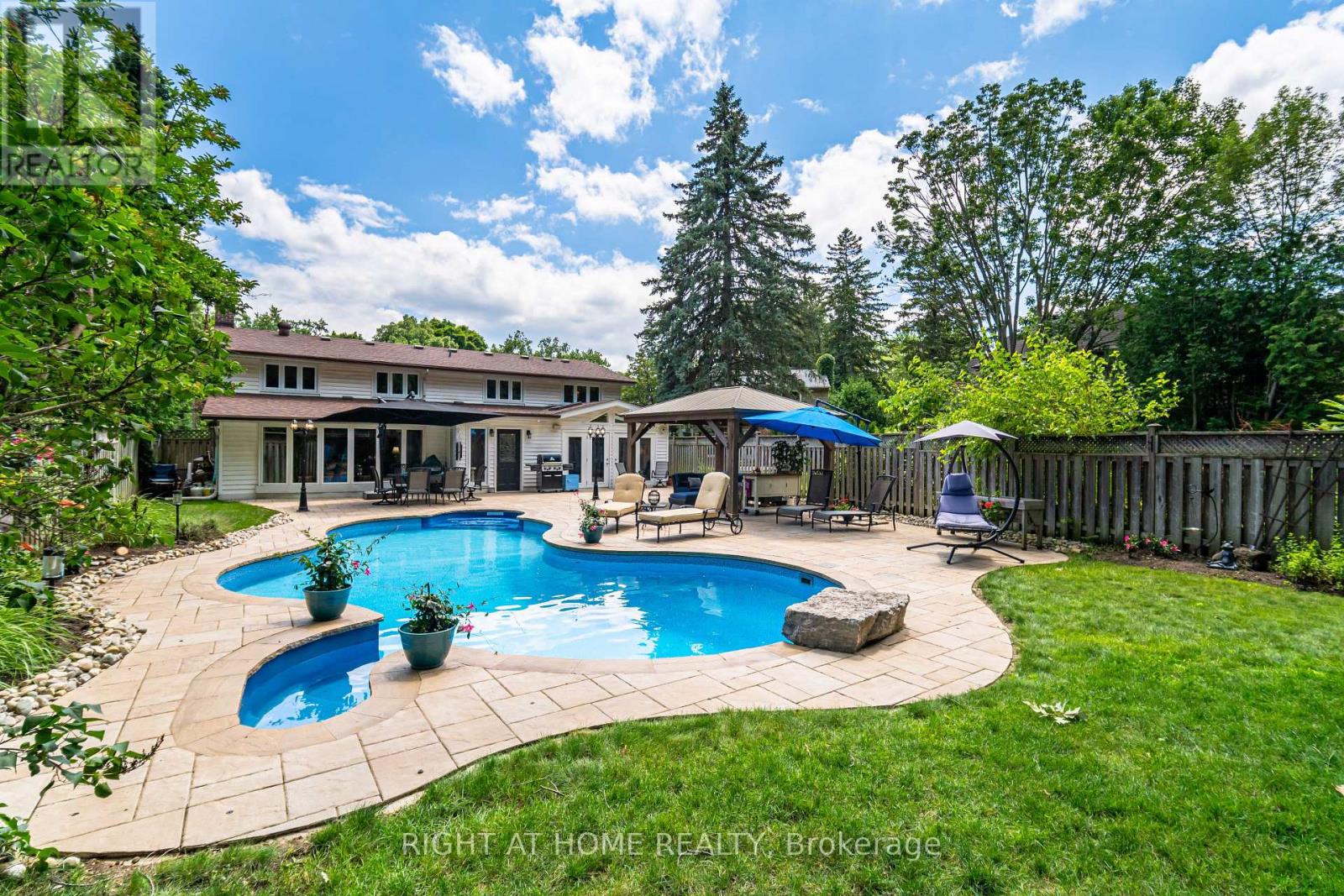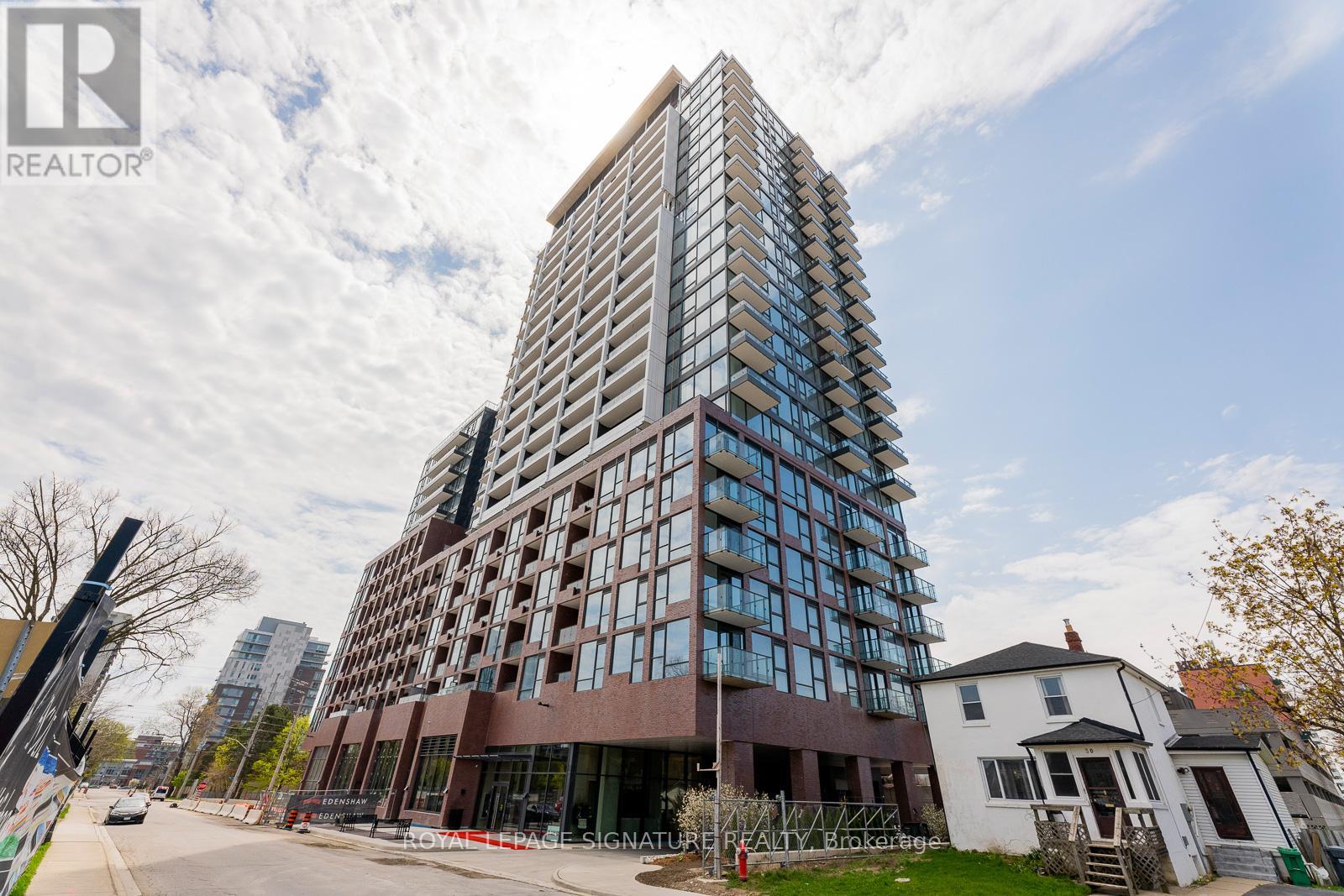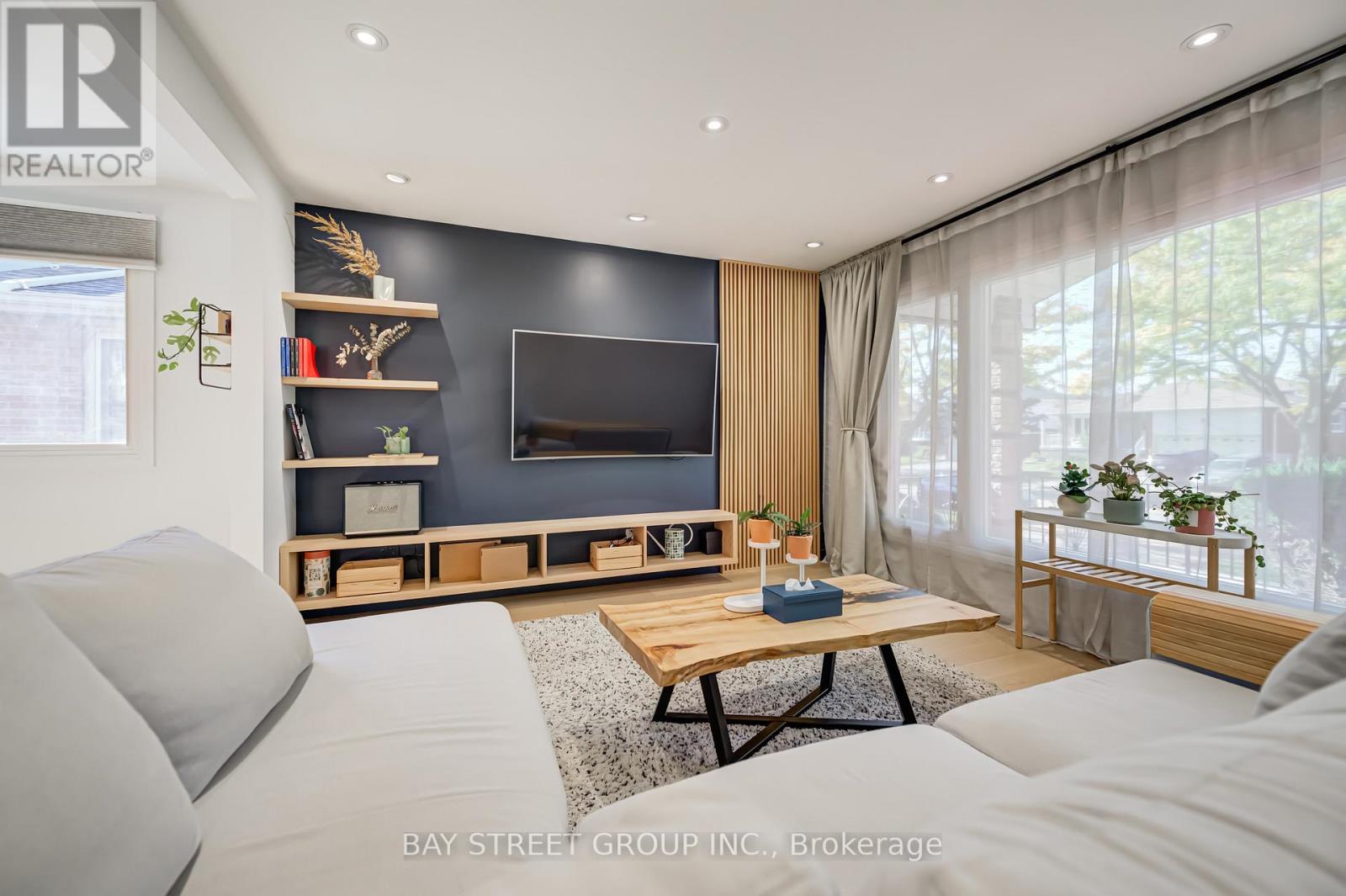- Houseful
- ON
- Mississauga
- Lorne Park
- 1117 Springhill Dr

Highlights
Description
- Time on Houseful65 days
- Property typeSingle family
- Neighbourhood
- Median school Score
- Mortgage payment
Welcome to 1117 Springhill Drive! Spectacular Ravine Lot situated on one of Lorne Park's most desireable streets. Highly sought-after location. Stunning Backyard Oasis (150ft deep lot) offers complete privacy and tranquility. A newer double kidney shaped pool (2019) welcomes you. Enjoy your outdoor 12 x 16 Cedar Gazebo. Perfect backyard for entertaining or simply relaxing. Muskoka in the City. This 2-storey, 4 (+1) Bedroom home has a comfortable and flowing layout. Upgrades throughout. French doors open into an expansive main floor Family Room (25 x 18) with a Muskoka Stone Gas F/P overlooking the patio, pool and ravine. Lovely Sitting Room addition with walkouts to back patio and pool. Upstairs Playroom could easily be used as large bedroom/in-law suite/office space. Hardwood under broadloom in most rooms. Close to top-notch Lorne Park Schools. This unique home is a perfect blend of style and comfort offering unlimited potential. (id:63267)
Home overview
- Cooling Central air conditioning
- Heat source Natural gas
- Heat type Forced air
- Has pool (y/n) Yes
- Sewer/ septic Sanitary sewer
- # total stories 2
- Fencing Fenced yard
- # parking spaces 8
- Has garage (y/n) Yes
- # full baths 2
- # half baths 1
- # total bathrooms 3.0
- # of above grade bedrooms 4
- Flooring Hardwood, carpeted
- Has fireplace (y/n) Yes
- Community features School bus
- Subdivision Lorne park
- Lot desc Landscaped, lawn sprinkler
- Lot size (acres) 0.0
- Listing # W12130857
- Property sub type Single family residence
- Status Active
- Dining room 5.21m X 3.44m
Level: Main - Sitting room 4.79m X 3.69m
Level: Main - Family room 7.83m X 5.55m
Level: Main - Kitchen 6.04m X 3.14m
Level: Main - Living room 5.79m X 3.69m
Level: Main - Primary bedroom 4.57m X 3.66m
Level: Upper - 2nd bedroom 3.66m X 3.23m
Level: Upper - 4th bedroom 3.54m X 3.02m
Level: Upper - 3rd bedroom 3.51m X 3.05m
Level: Upper - Play room 8.72m X 3.69m
Level: Upper
- Listing source url Https://www.realtor.ca/real-estate/28274684/1117-springhill-drive-mississauga-lorne-park-lorne-park
- Listing type identifier Idx

$-5,066
/ Month












