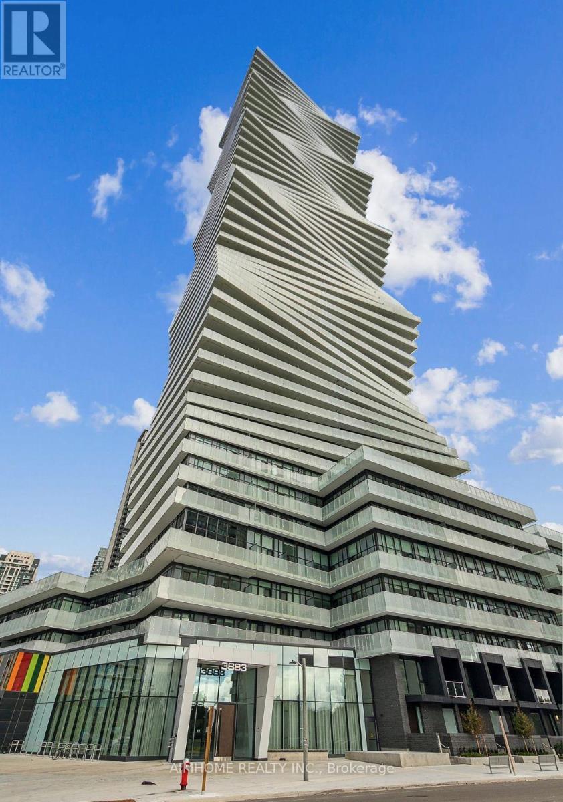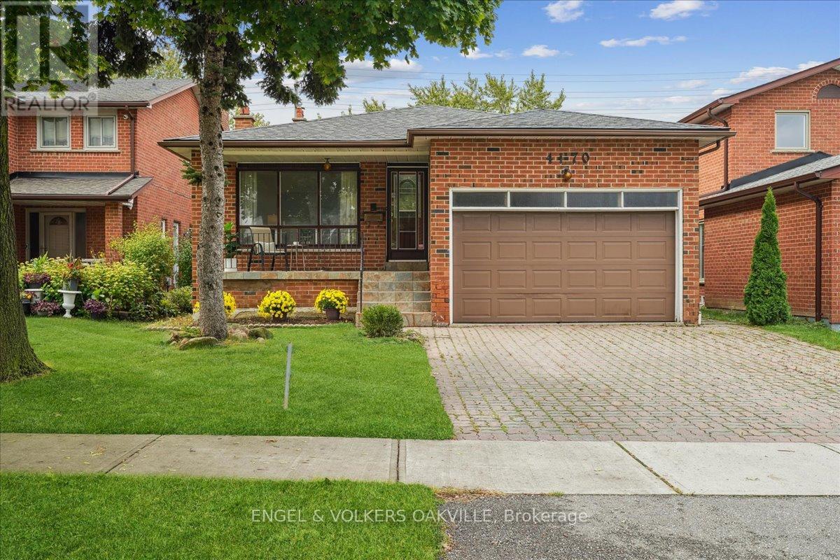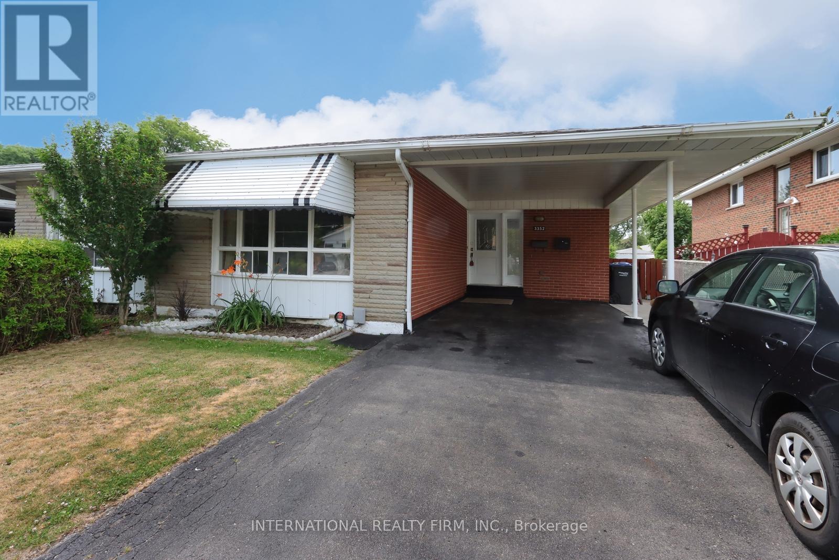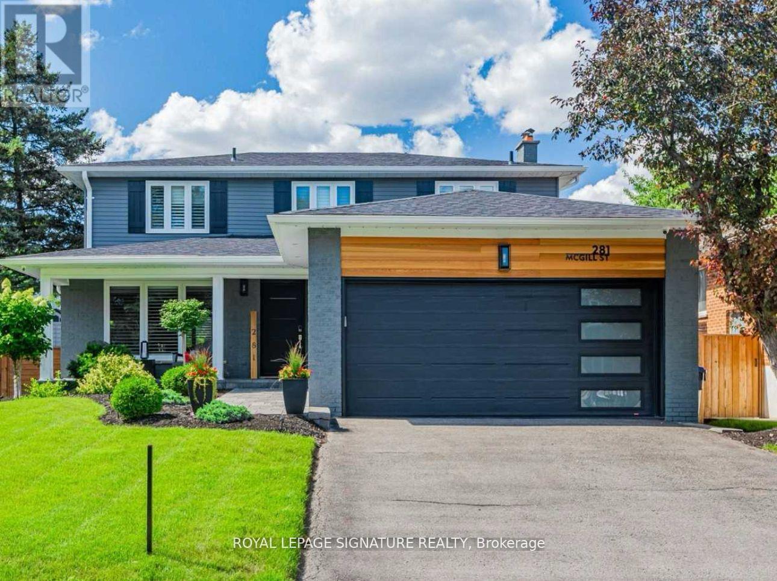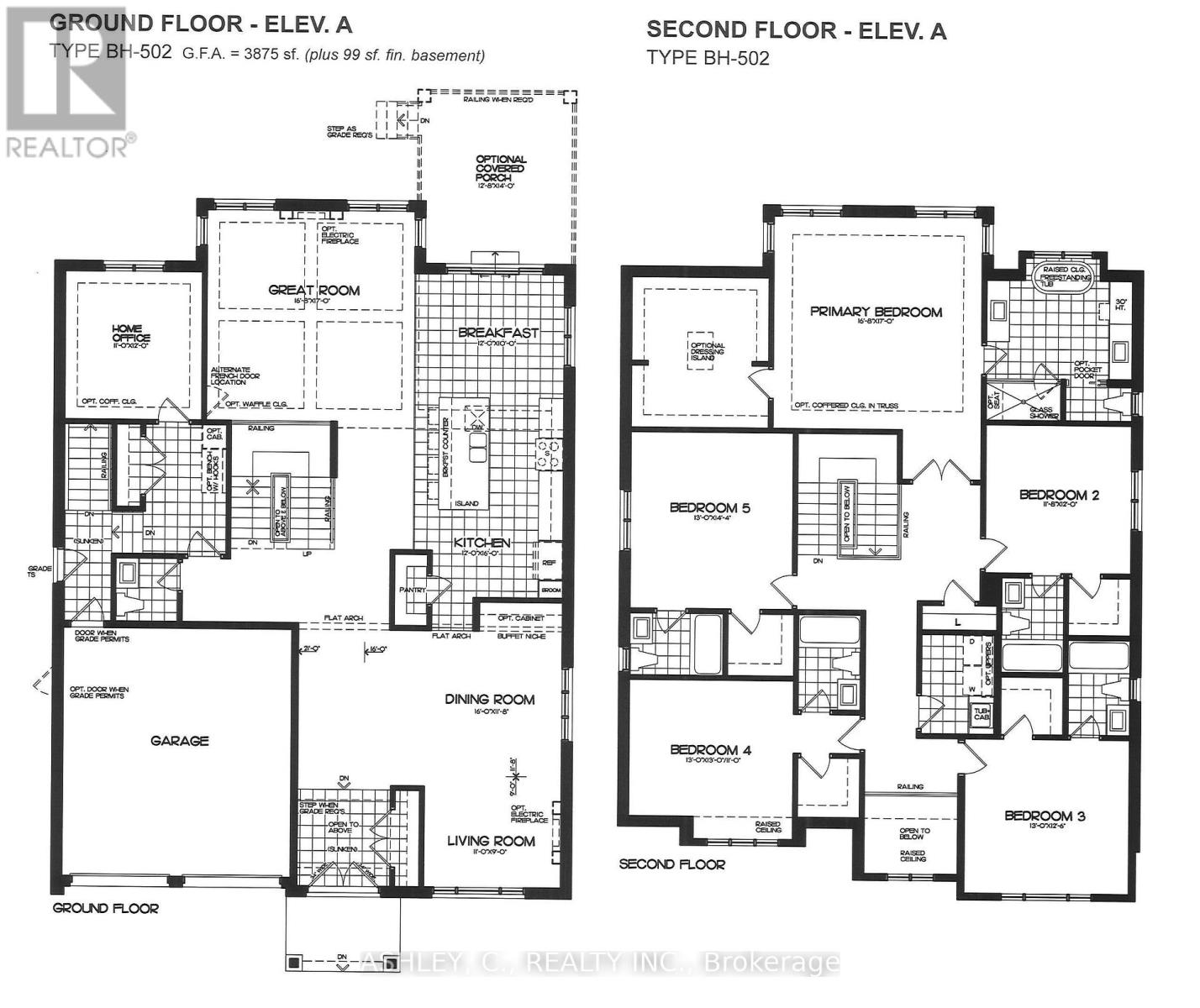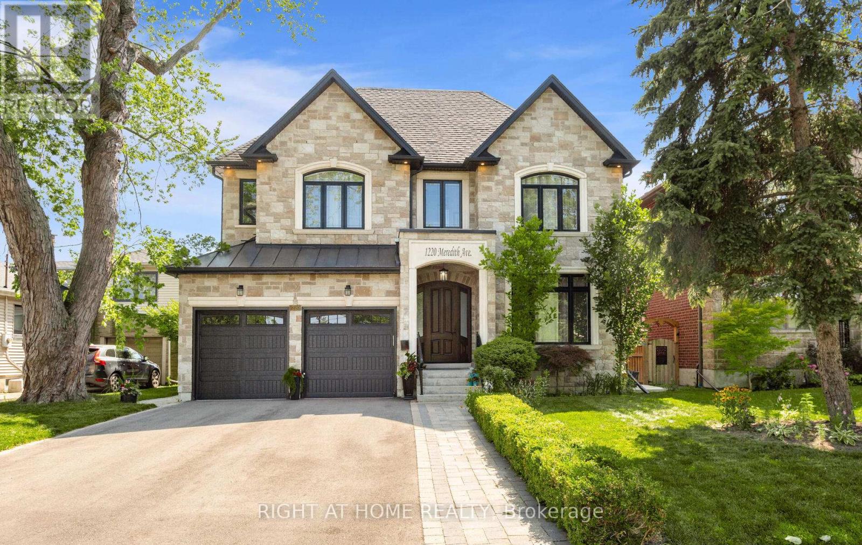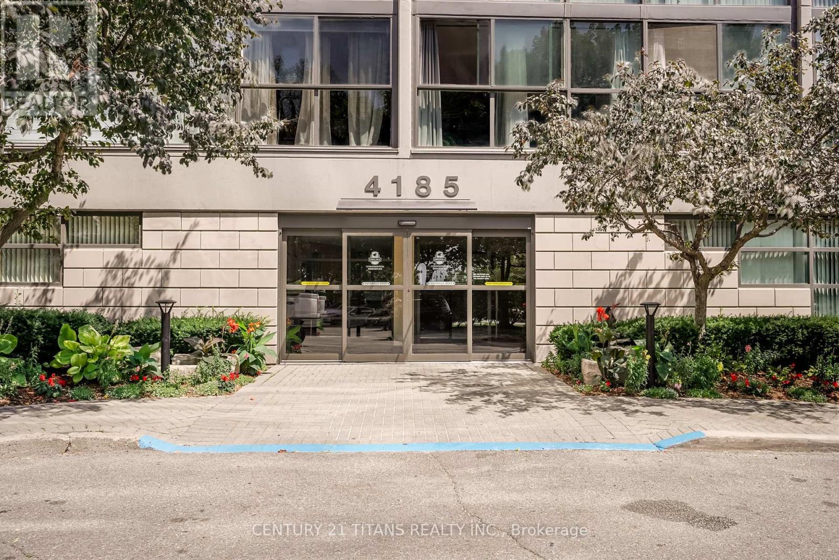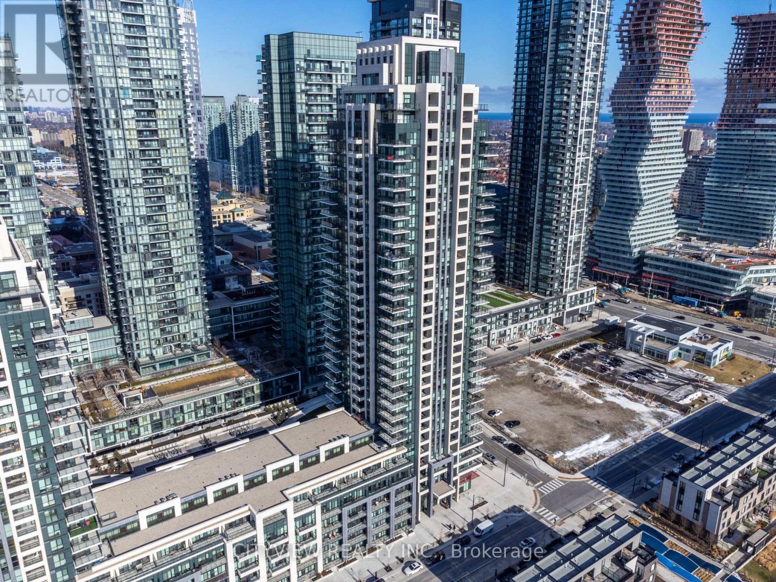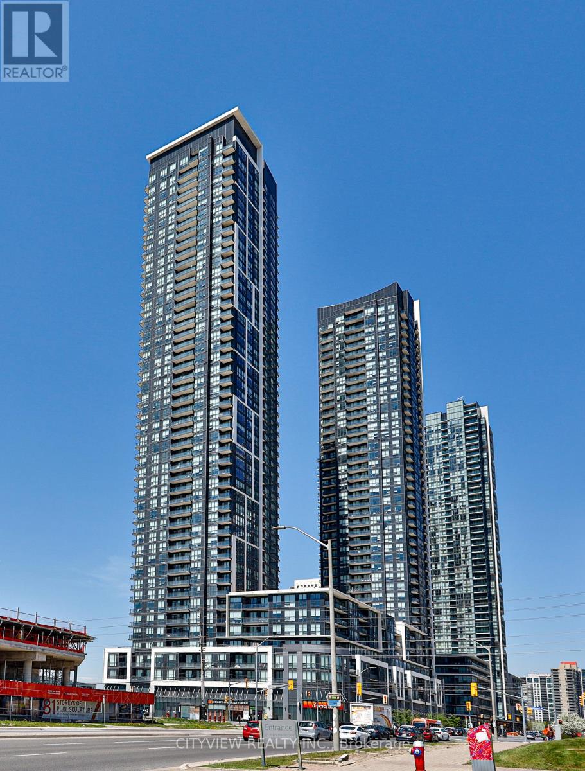- Houseful
- ON
- Mississauga
- Cooksville
- 112 3175 Kirwin Ave
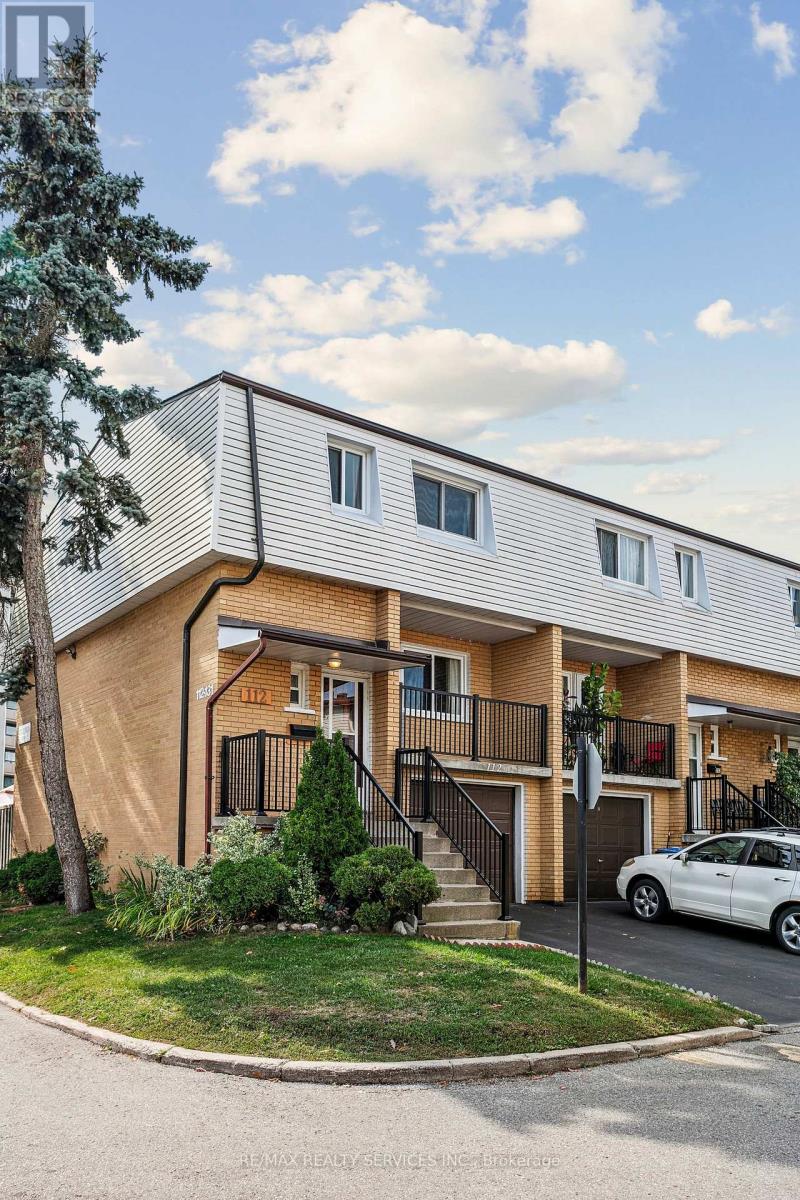
Highlights
Description
- Time on Housefulnew 2 hours
- Property typeSingle family
- Neighbourhood
- Median school Score
- Mortgage payment
Welcome to 3175 Kirwin Avenue, Unit 112 - a perfect opportunity to own this spacious end-unit townhome in a desirable, well-managed complex. The main floor offers a bright living room with hardwood flooring and walkout to balcony, an open dining area, and a stunning renovated 2024 kitchen with subway tile backsplash, butcher block counters, under-cabinet lighting, and plenty of cupboards. Upstairs you'll find four generous bedrooms, each with large windows and ample closets, including a lovely primary with walk-in. The partially finished basement is ready for your finishing touch. The basement is complete with above-grade windows, storage, and a walkout to a private fenced yard with deck and gazbo. Conveniently located near schools, public transit, Square One, And quick access to the 400- series highways. A move in ready home in a great community! Furnace (2014), New Lennox A/C, Dishwasher (2024) Gazebo (2023), Washer & Dryer (2024) (id:63267)
Home overview
- Cooling Central air conditioning
- Heat source Natural gas
- Heat type Forced air
- # total stories 2
- Fencing Fenced yard
- # parking spaces 2
- Has garage (y/n) Yes
- # full baths 1
- # half baths 1
- # total bathrooms 2.0
- # of above grade bedrooms 4
- Flooring Hardwood, laminate, vinyl, concrete
- Community features Pet restrictions
- Subdivision Cooksville
- Lot desc Landscaped
- Lot size (acres) 0.0
- Listing # W12429027
- Property sub type Single family residence
- Status Active
- 2nd bedroom 3.25m X 3.71m
Level: 2nd - Primary bedroom 3.25m X 3.71m
Level: 2nd - 4th bedroom 2.69m X 2.79m
Level: 2nd - 3rd bedroom 3.05m X 2.59m
Level: 2nd - Recreational room / games room 3.68m X 4.24m
Level: Basement - Laundry 2.13m X 3.53m
Level: Basement - Dining room 2.87m X 2.95m
Level: Ground - Kitchen 3m X 3.28m
Level: Ground - Living room 3.71m X 5.82m
Level: Ground
- Listing source url Https://www.realtor.ca/real-estate/28917953/112-3175-kirwin-avenue-mississauga-cooksville-cooksville
- Listing type identifier Idx

$-1,392
/ Month

