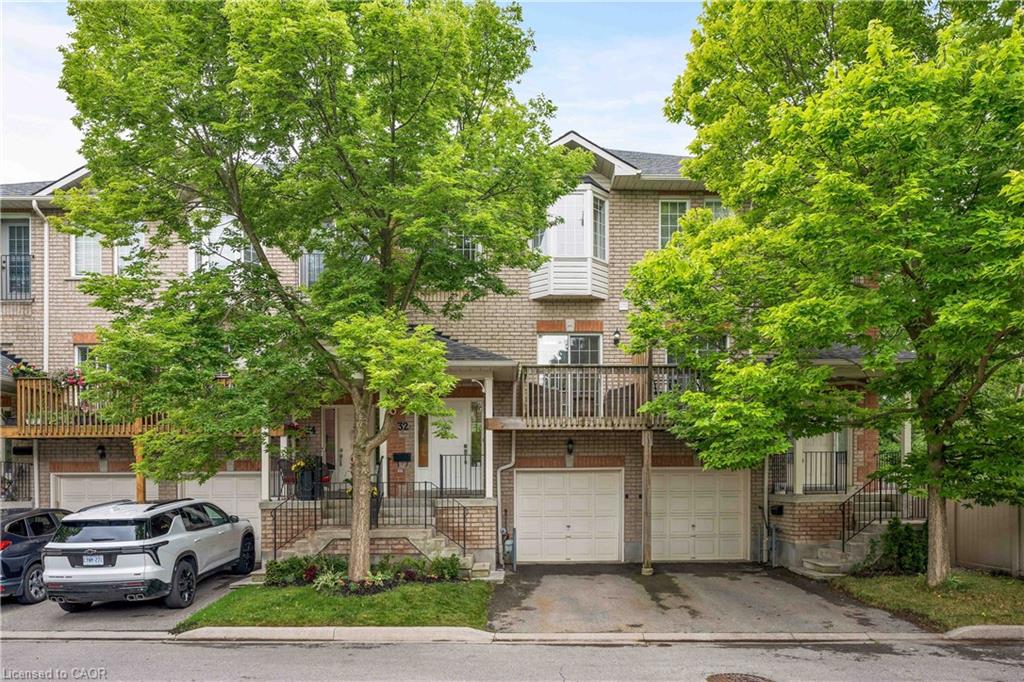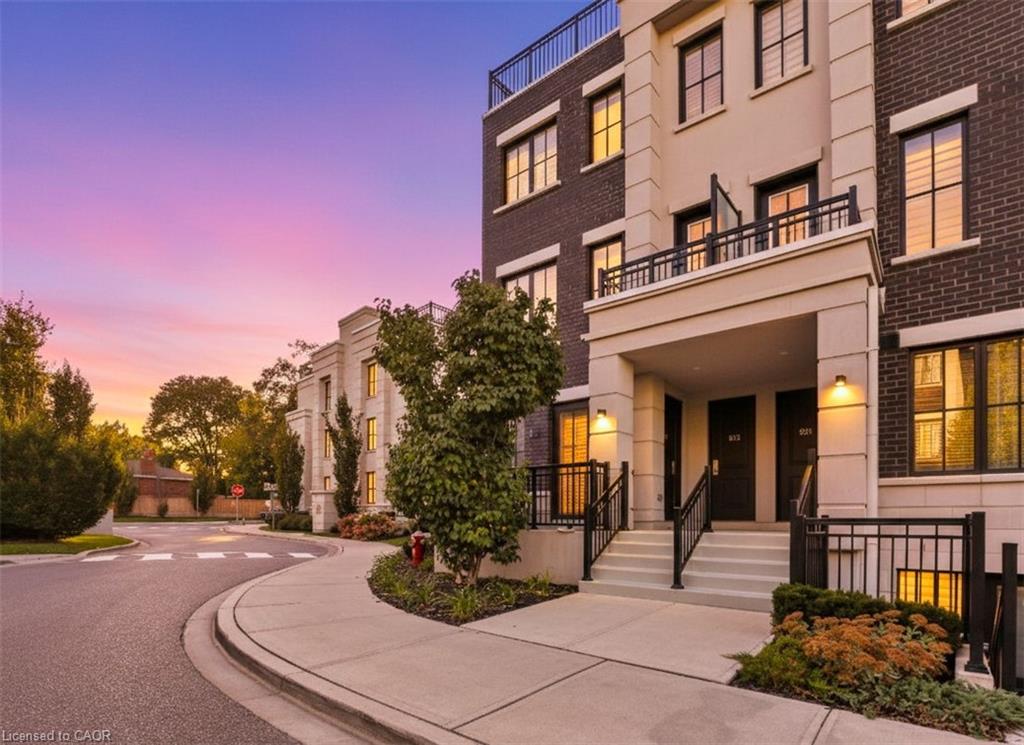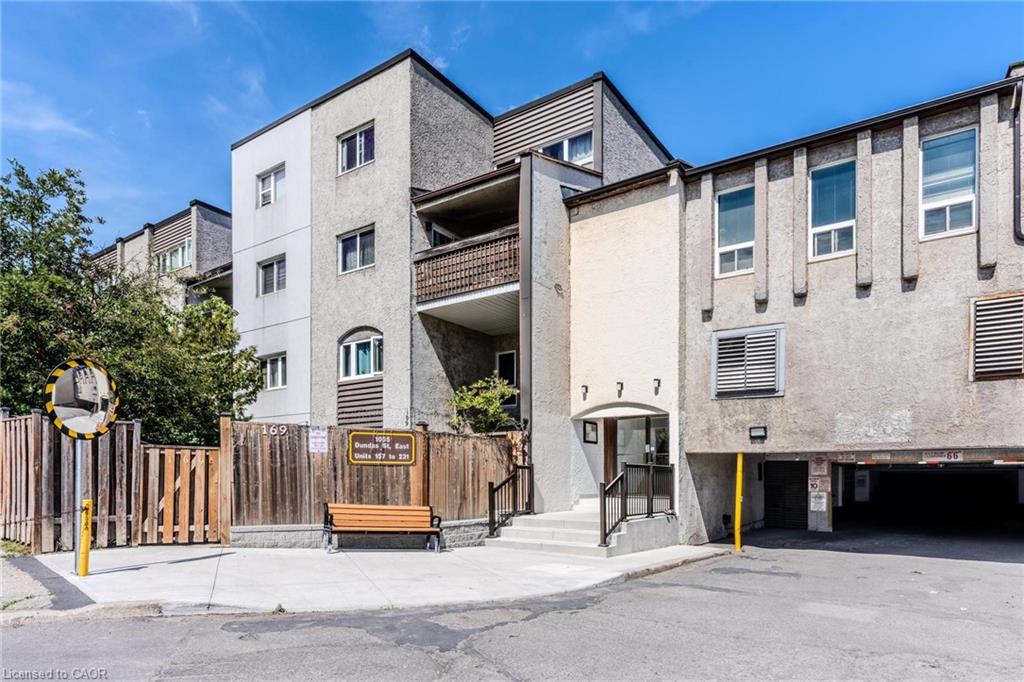- Houseful
- ON
- Mississauga
- Mineola
- 1130 Cawthra Road Unit 32

1130 Cawthra Road Unit 32
1130 Cawthra Road Unit 32
Highlights
Description
- Home value ($/Sqft)$370/Sqft
- Time on Houseful24 days
- Property typeResidential
- StyleTwo story
- Neighbourhood
- Median school Score
- Year built2004
- Garage spaces1
- Mortgage payment
*V I E W V I D E O T O U R!* With approximately 2300 sq ft of total living, this 3-bedroom, 4-bath home is wonderfully bright and airy with 9ft ceilings and full sized rooms + two outdoor spaces including a private backyard walk-out framed by mature trees. Located in the exclusive 'Peartree Estates' where Mineola meets Lakeview in southeast Mississauga steps to the lake, schools, amenities & the exciting transformation of Lakeview Village. **Preferred location within the complex, with no neighbouring townhomes in front or behind!** $25,000+ recently spent on new contemporary updates: entire home freshly painted in a timeless Benjamin Moore neutral, new berber broadloom, all new contemporary light fixtures on main & lower level, refreshed staircase, updated bath fixtures, lighting & mirrors, refreshed floor tile. Open concept living and dining rooms w/9ft ceilings, laminate flooring, large windows, stylish light fixtures plus ample space to comfortably entertain. The living room features a juliette balcony with an unique opportunity to expand on the outdoor space should you wish to have a deck built (not all homes here have this privilege). Eat-in kitchen w/updated cabinetry, new hardware, s/s appliances, pantry wall and a spacious breakfast area with walk-out to a front balcony which will be newly updated by the condo corporation with modern black railings. Upstairs, the bedrooms include a massive primary retreat with walk-in closet, juliette balcony, and a renovated ensuite bath. 2nd bdrm with semi-ensuite access to the main bath. A finished walk-out basement is complete with a spacious family/rec room, fireplace, laundry with updated Bosch front loading washer/dryer, 2-piece bath, and private backyard where new fencing will be installed soon. Excellent location, walk to lakefront parks, schools, recreation, shopping, minutes to Port Credit, Long Branch GO or nearby QEW. Bonus, proximity to Etobicoke without paying two land transfer taxes!
Home overview
- Cooling Central air
- Heat type Natural gas
- Pets allowed (y/n) No
- Sewer/ septic Sewer (municipal)
- Building amenities Bbqs permitted, playground, parking
- Construction materials Brick
- Foundation Poured concrete
- Roof Asphalt shing
- # garage spaces 1
- # parking spaces 2
- Has garage (y/n) Yes
- Parking desc Attached garage, garage door opener
- # full baths 2
- # half baths 2
- # total bathrooms 4.0
- # of above grade bedrooms 3
- # of rooms 12
- Appliances Built-in microwave, dishwasher, dryer, refrigerator, stove, washer
- Has fireplace (y/n) Yes
- Laundry information Lower level
- Interior features Auto garage door remote(s), built-in appliances
- County Peel
- Area Ms - mississauga
- Water body type Lake/pond
- Water source Municipal
- Zoning description Rm4
- Lot desc Urban, library, park, place of worship, playground nearby, public transit
- Water features Lake/pond
- Approx lot size (range) 0 - 0.5
- Basement information Walk-out access, full, finished
- Building size 2321
- Mls® # 40776644
- Property sub type Townhouse
- Status Active
- Virtual tour
- Tax year 2025
- Bedroom Second
Level: 2nd - Bedroom Second
Level: 2nd - Bathroom Second
Level: 2nd - Primary bedroom Second
Level: 2nd - Second
Level: 2nd - Bathroom Basement
Level: Basement - Recreational room Basement
Level: Basement - Kitchen Main
Level: Main - Breakfast room Main
Level: Main - Bathroom Main
Level: Main - Living room Main
Level: Main - Dining room Main
Level: Main
- Listing type identifier Idx

$-1,773
/ Month



