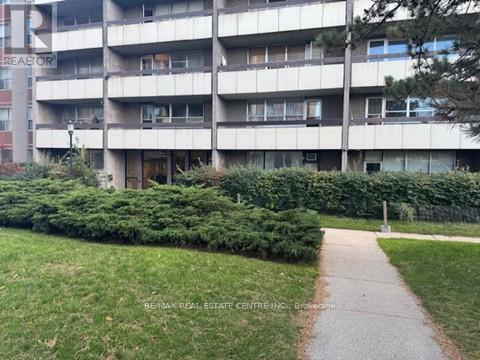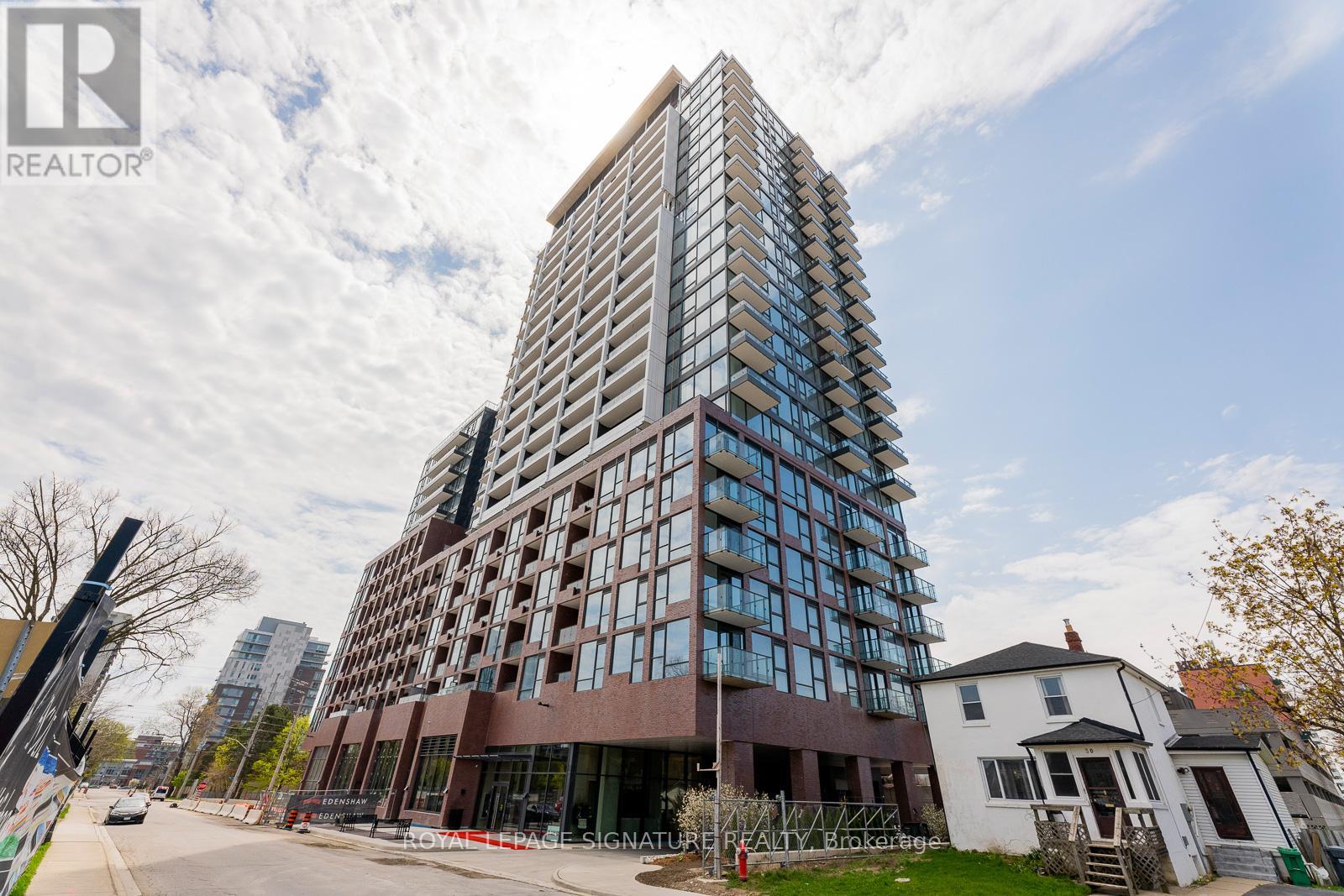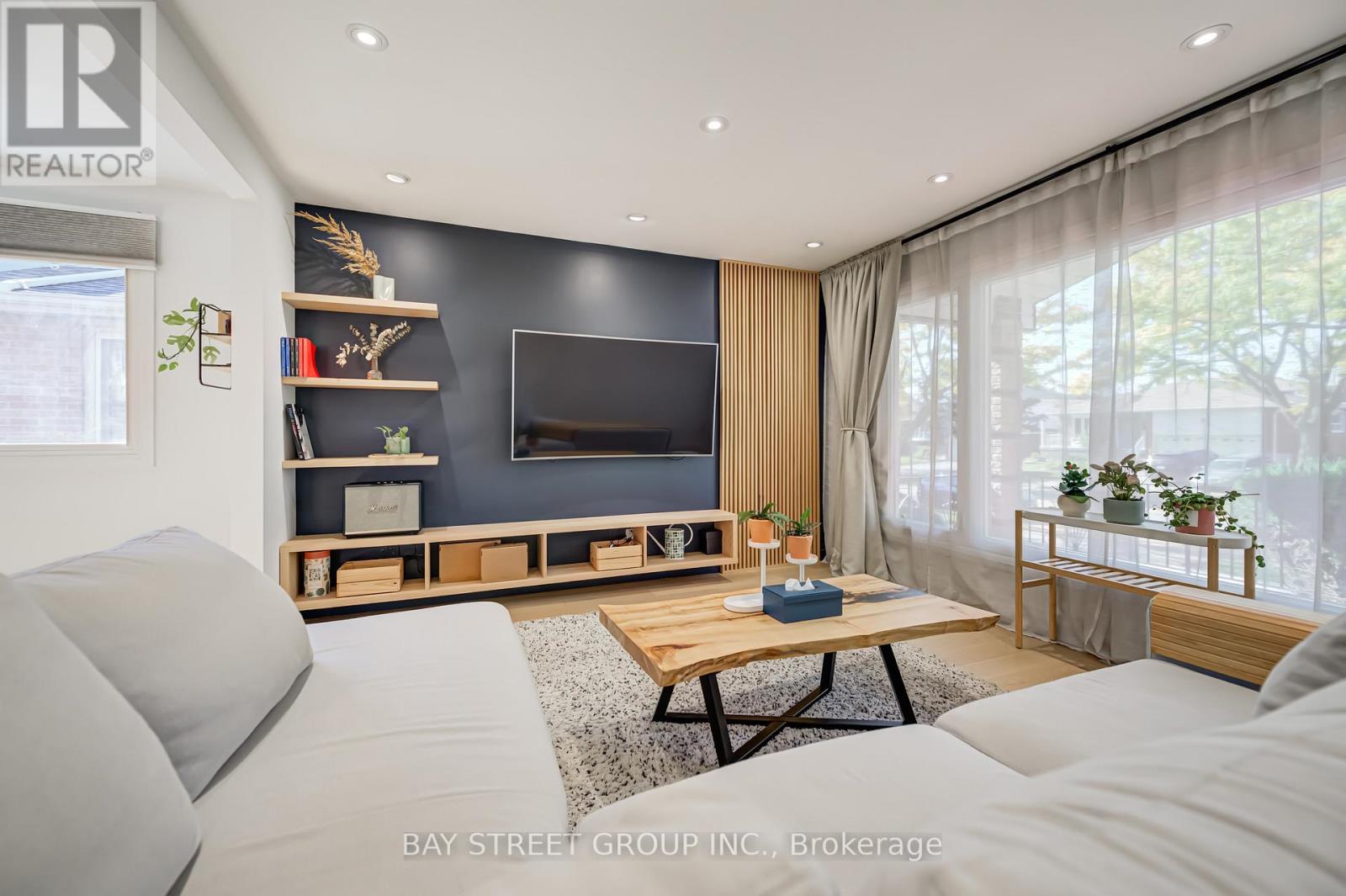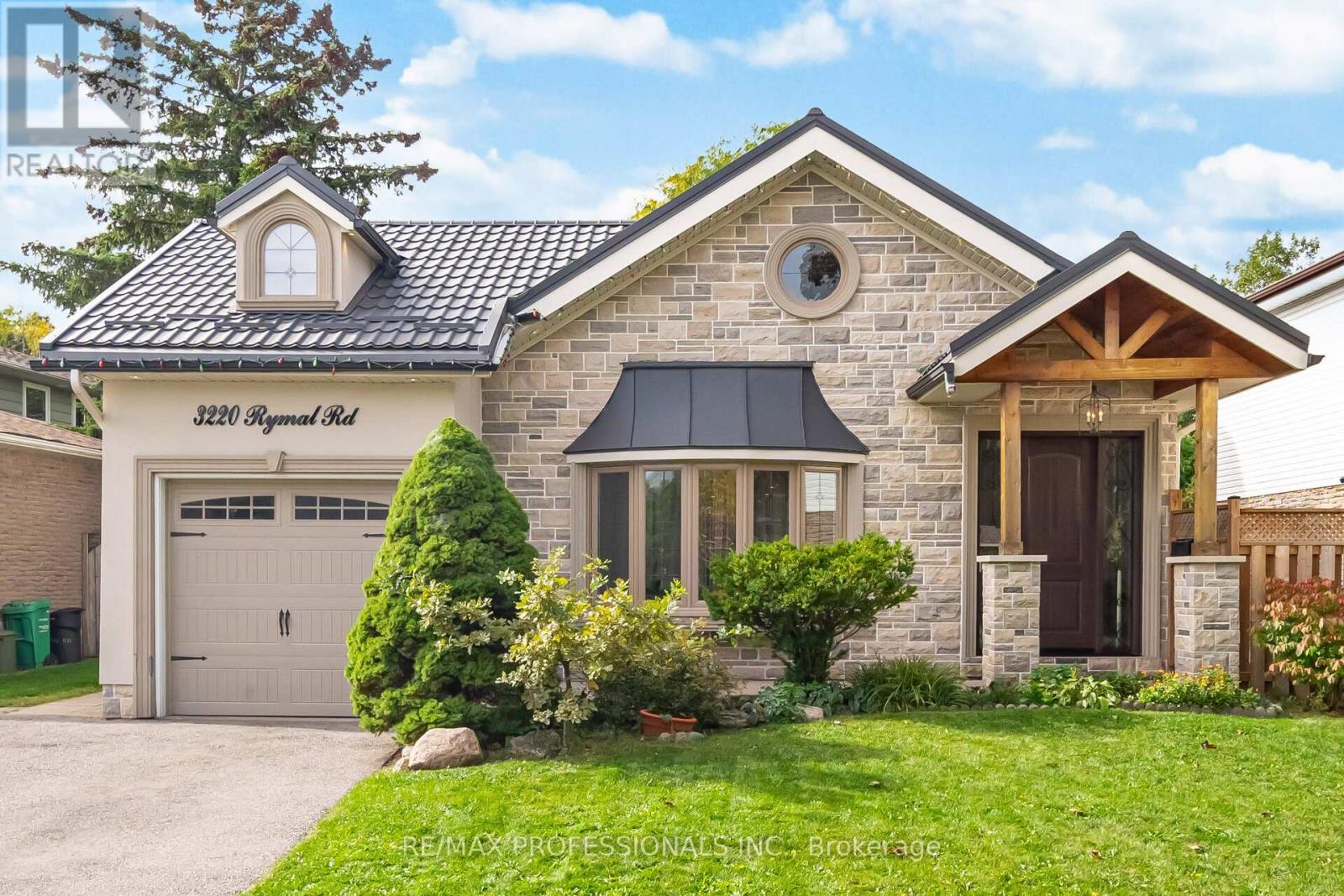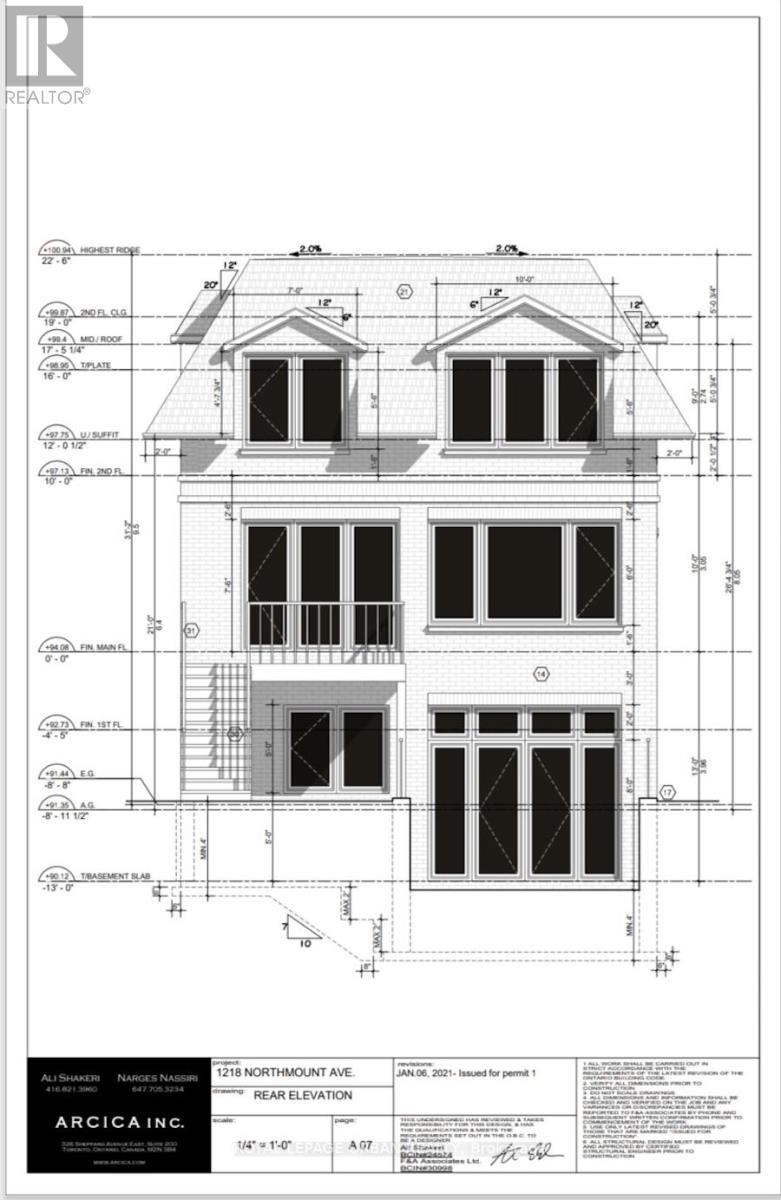- Houseful
- ON
- Mississauga
- Mineola
- 48 1130 Cawthra Rd
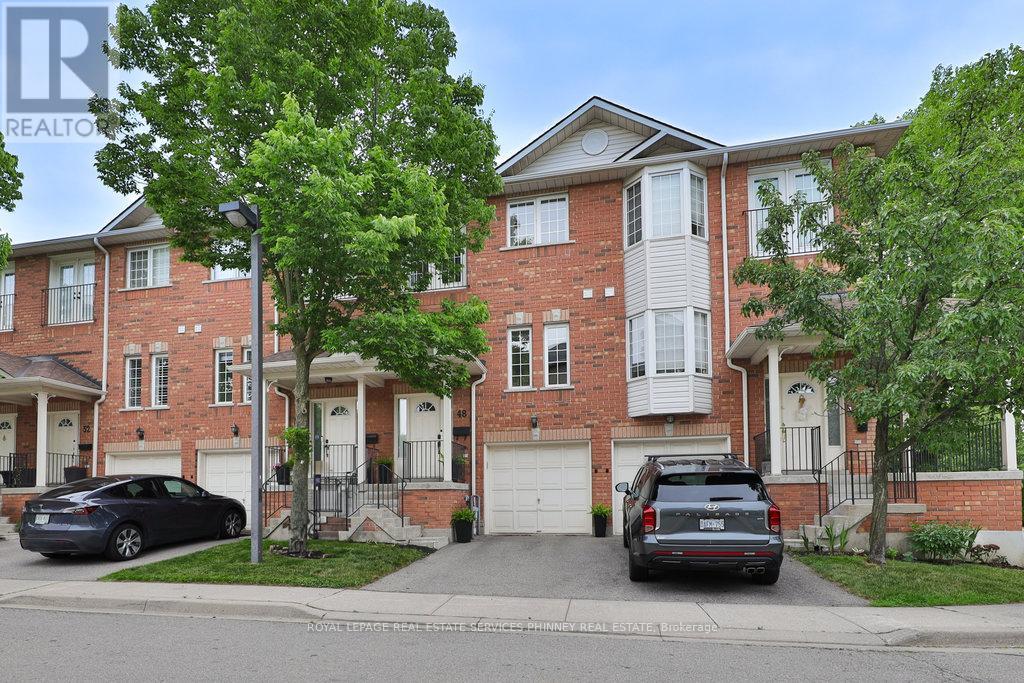
Highlights
Description
- Time on Houseful33 days
- Property typeSingle family
- Neighbourhood
- Median school Score
- Mortgage payment
Welcome to Peartree Estates a private enclave nestled in the heart of Mineola, one of Mississaugas most prestigious and sought-after neighbourhoods. This spacious three-bedroom, three-bathroom townhouse offers refined living in a quiet, well-maintained community surrounded by mature trees, top-rated schools, and the charm of south Mississauga. Inside, the home features generous principal rooms, a functional open-concept layout, and tasteful finishes throughout. The large kitchen connects seamlessly to the dining and living areas, ideal for entertaining or family life. Upstairs, the primary suite includes a walk-in closet and a well-appointed ensuite, while the additional bedrooms offer ample space and natural light. A finished lower level with walk-out adds versatility for additional living space. Living in Peartree Estates means more than just a beautiful home its a lifestyle. Walk to Port Credit Village for lakeside dining, boutique shopping, and waterfront trails. Enjoy quick access to GO Transit, the QEW, and a short commute to downtown Toronto. This is a rare opportunity to join a tight-knit community where pride of ownership is evident and everyday living feels elevated. Whether youre upsizing, downsizing, or looking for the perfect family home, this property blends comfort, convenience, and the best of Mineola living. (id:63267)
Home overview
- Cooling Central air conditioning
- Heat source Natural gas
- Heat type Forced air
- # total stories 2
- Fencing Fenced yard
- # parking spaces 2
- Has garage (y/n) Yes
- # full baths 2
- # half baths 1
- # total bathrooms 3.0
- # of above grade bedrooms 4
- Community features Pet restrictions
- Subdivision Mineola
- Directions 2095303
- Lot size (acres) 0.0
- Listing # W12380337
- Property sub type Single family residence
- Status Active
- Primary bedroom 5.21m X 5.18m
Level: 2nd - 2nd bedroom 4.47m X 2.39m
Level: 2nd - 3rd bedroom 3.3m X 2.77m
Level: 2nd - Bathroom 3.17m X 2.36m
Level: 2nd - Utility 2.59m X 2.95m
Level: Basement - Recreational room / games room 8.74m X 5.23m
Level: Basement - Bathroom 2.54m X 0.99m
Level: Basement - Kitchen 4.85m X 3.12m
Level: Main - Living room 4.42m X 5.23m
Level: Main - Dining room 3.71m X 4.29m
Level: Main - Bathroom 2.08m X 0.94m
Level: Main
- Listing source url Https://www.realtor.ca/real-estate/28812929/48-1130-cawthra-road-mississauga-mineola-mineola
- Listing type identifier Idx

$-2,413
/ Month

