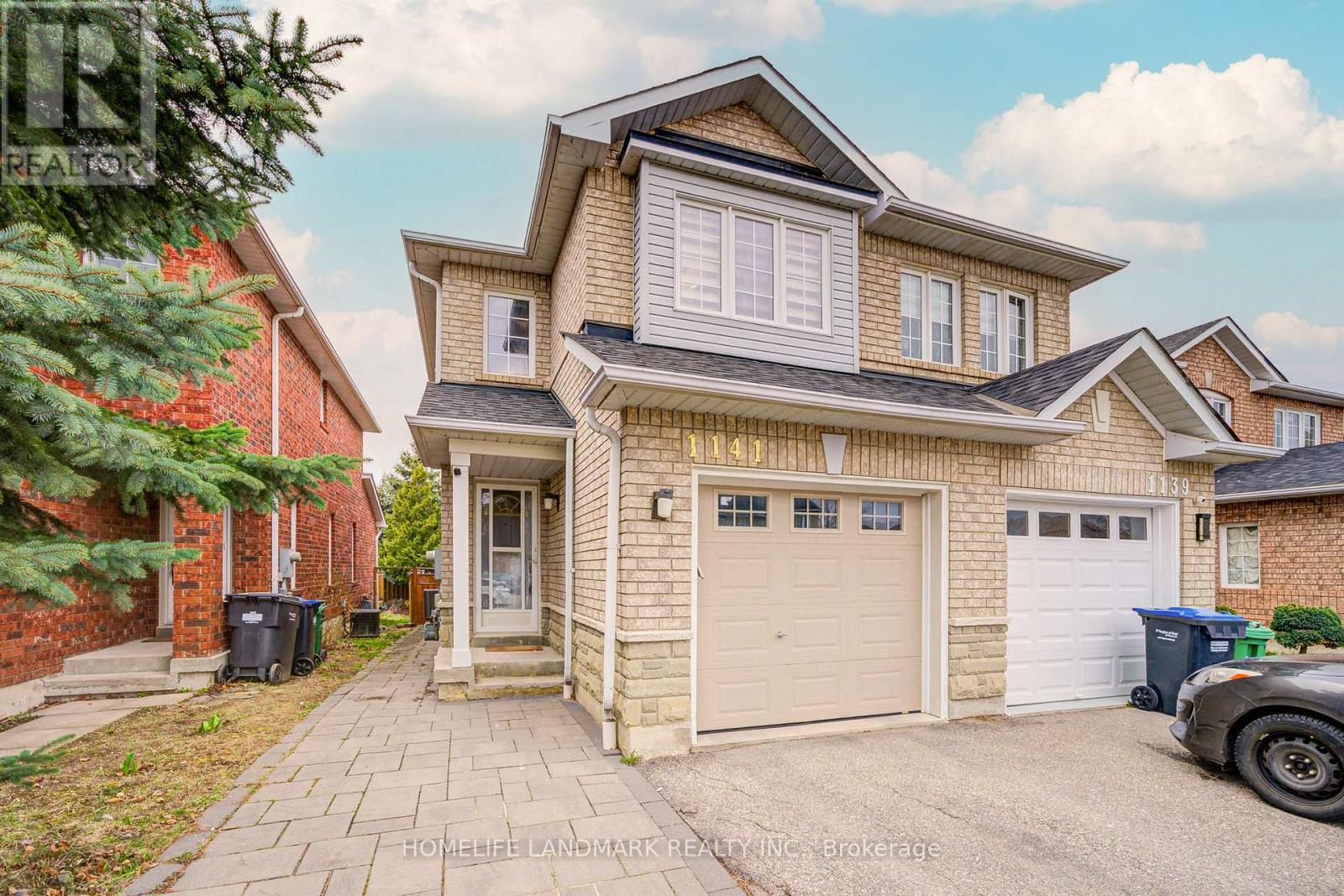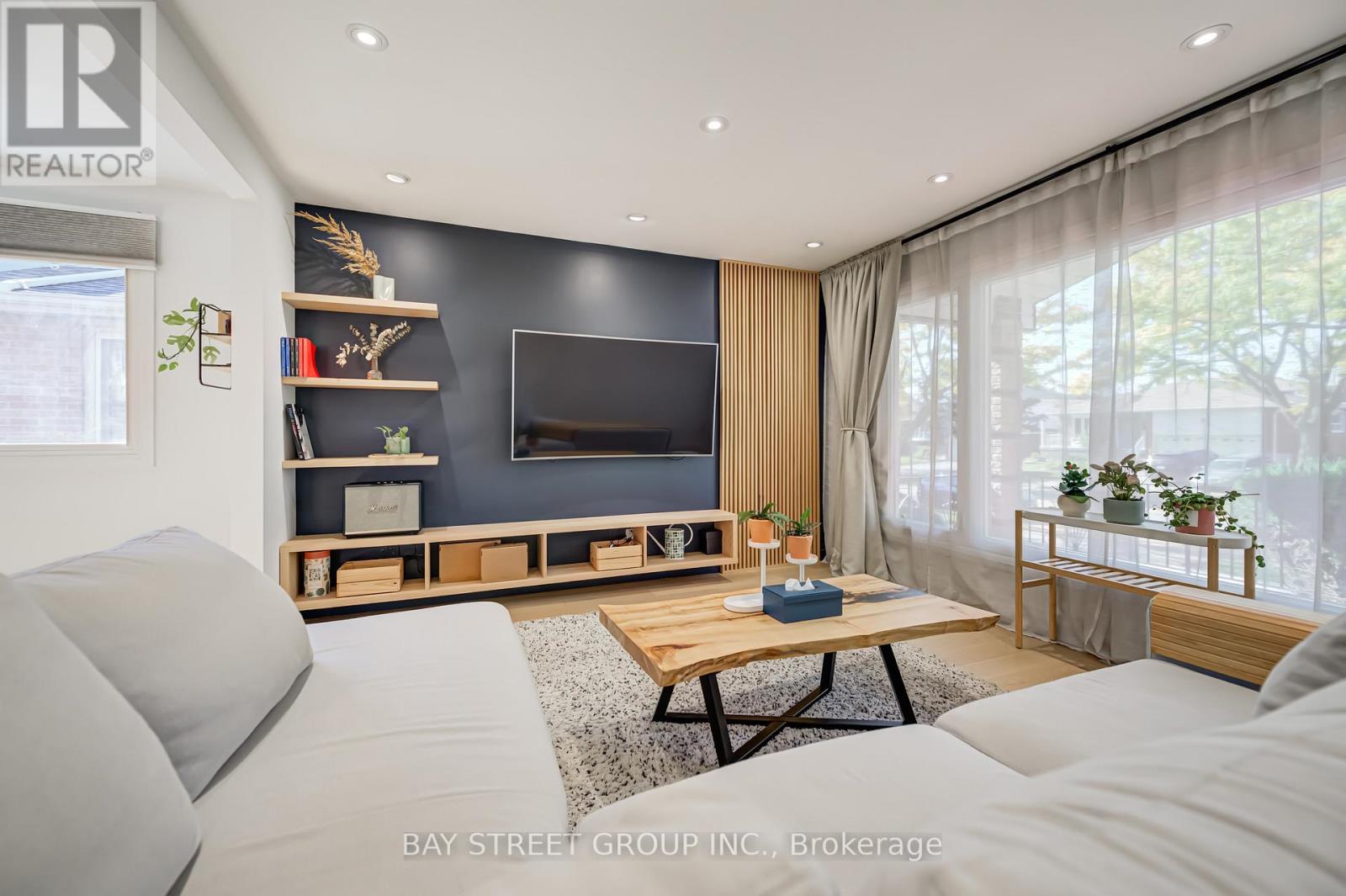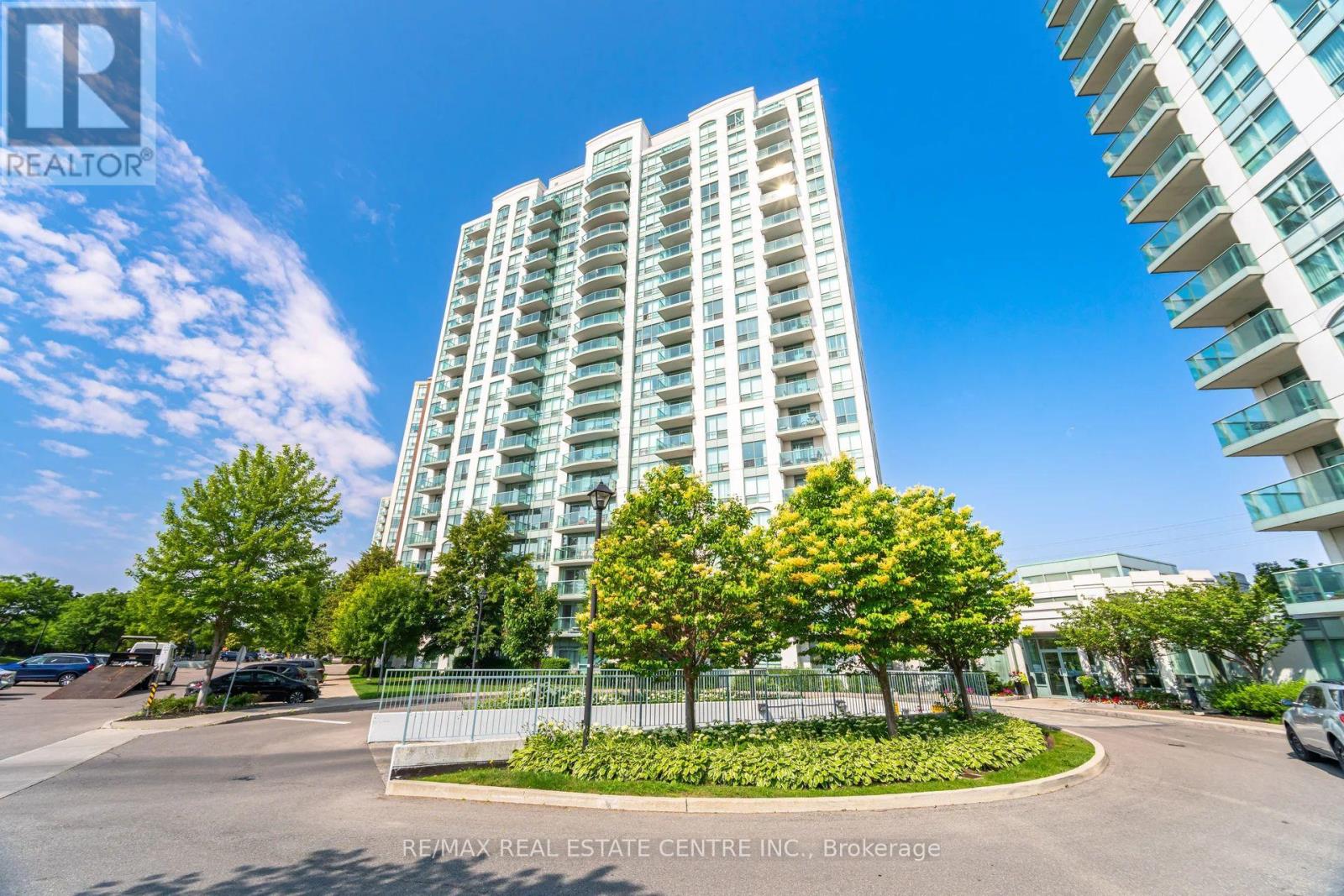- Houseful
- ON
- Mississauga
- East Credit
- 1141 Foxglove Pl

Highlights
Description
- Time on Houseful13 days
- Property typeSingle family
- Neighbourhood
- Median school Score
- Mortgage payment
Welcome To This Unparalleled Beautifully Renovated Semi-Detached House. Discover This 3 +1Bedroom, 3.5 Bathroom with Fully Finished Basement Home has Trendy Interior Features, Close to 1500 Sqf, It Characterized by Shiny Marble Statuario Look Porcelain Tile in The Bright Modern Kitchen and Foyer Which Can Access to Garage, Hardwood Flooring and Striking Floating Build-in TV Shelf in The Living Room, Pot Lights and Crown Molding Throughout the Main Floor. Modern Functional Kitchen with High-end SS Appliances, Upgraded Cabinets and Large Quartz Countertop Provides Ample Workspace, Dedicated Storage That Facilitates Efficient and Enjoyable Cooking. The Upgraded Wood Handrails/Wrought Iron Balusters and Staircases Leading to 2nd Floor Which Neutral Color Laminate Flooring Are Thought out. Second Level is Completed with One High Ceiling Bedroom, One Bedroom w/3-Pieces Semi-Ensuite Bathroom and The Spacious Immaculate 4-PiecesEnsuite Primary Bedroom with His & Her Closets. Fully Finished Basement Has a 3-Pieces Ensuite Bedroom Provides Extra Living and Entertaining Space. This Charming Home is Situated at One of The Most Ideal Locations of Mississauga, Close to Heartland Town Centre,5 minutes to Highway 403 and 8 minutes to Highway 401,Braeben Golf Course, Minutes Drives to Square One and More. (id:63267)
Home overview
- Cooling Central air conditioning
- Heat source Natural gas
- Heat type Forced air
- Sewer/ septic Sanitary sewer
- # total stories 2
- Fencing Fenced yard
- # parking spaces 4
- Has garage (y/n) Yes
- # full baths 3
- # half baths 1
- # total bathrooms 4.0
- # of above grade bedrooms 4
- Flooring Hardwood, ceramic, laminate
- Subdivision East credit
- Lot size (acres) 0.0
- Listing # W12448542
- Property sub type Single family residence
- Status Active
- 2nd bedroom 3.65m X 2.69m
Level: 2nd - Primary bedroom 5m X 3.4m
Level: 2nd - 3rd bedroom 3.96m X 2.99m
Level: 2nd - 4th bedroom 3.6m X 2.8m
Level: Basement - Recreational room / games room 4.1m X 4m
Level: Basement - Dining room 4.41m X 3.53m
Level: Main - Kitchen 4.41m X 3.14m
Level: Main - Living room 4.41m X 3.53m
Level: Main
- Listing source url Https://www.realtor.ca/real-estate/28959625/1141-foxglove-place-mississauga-east-credit-east-credit
- Listing type identifier Idx

$-2,533
/ Month












