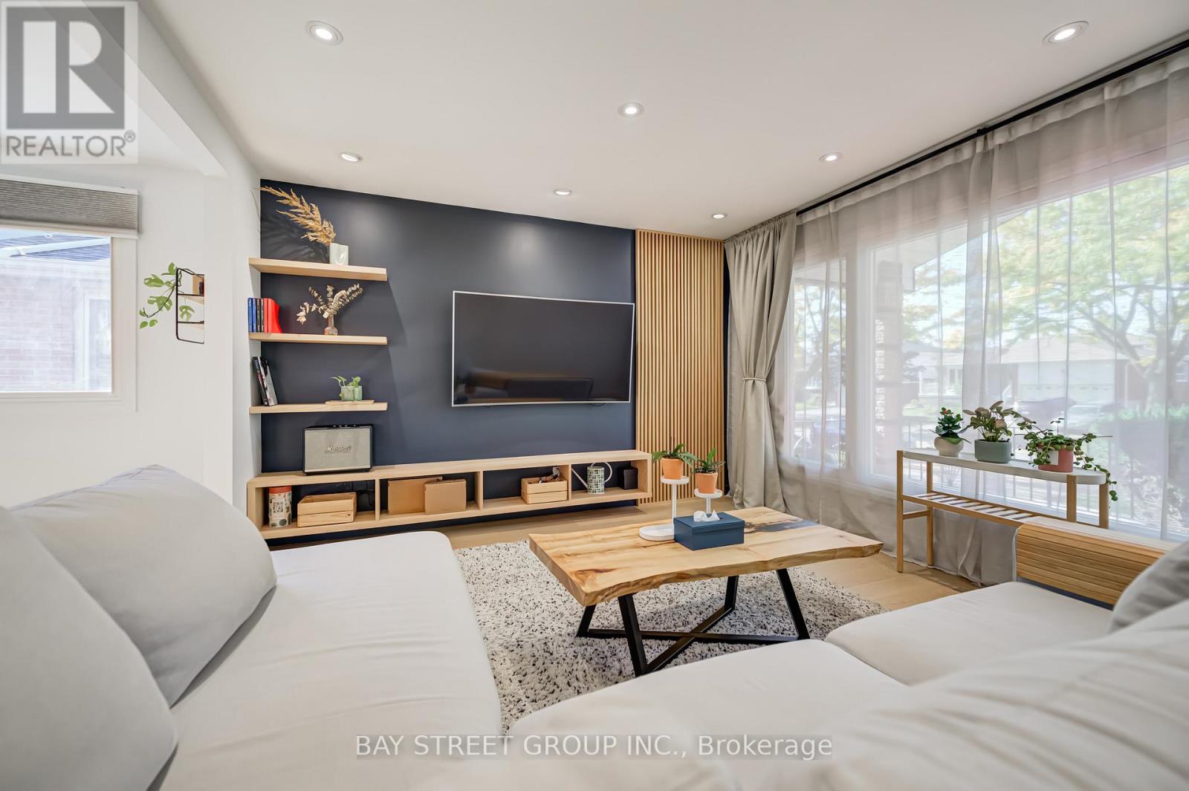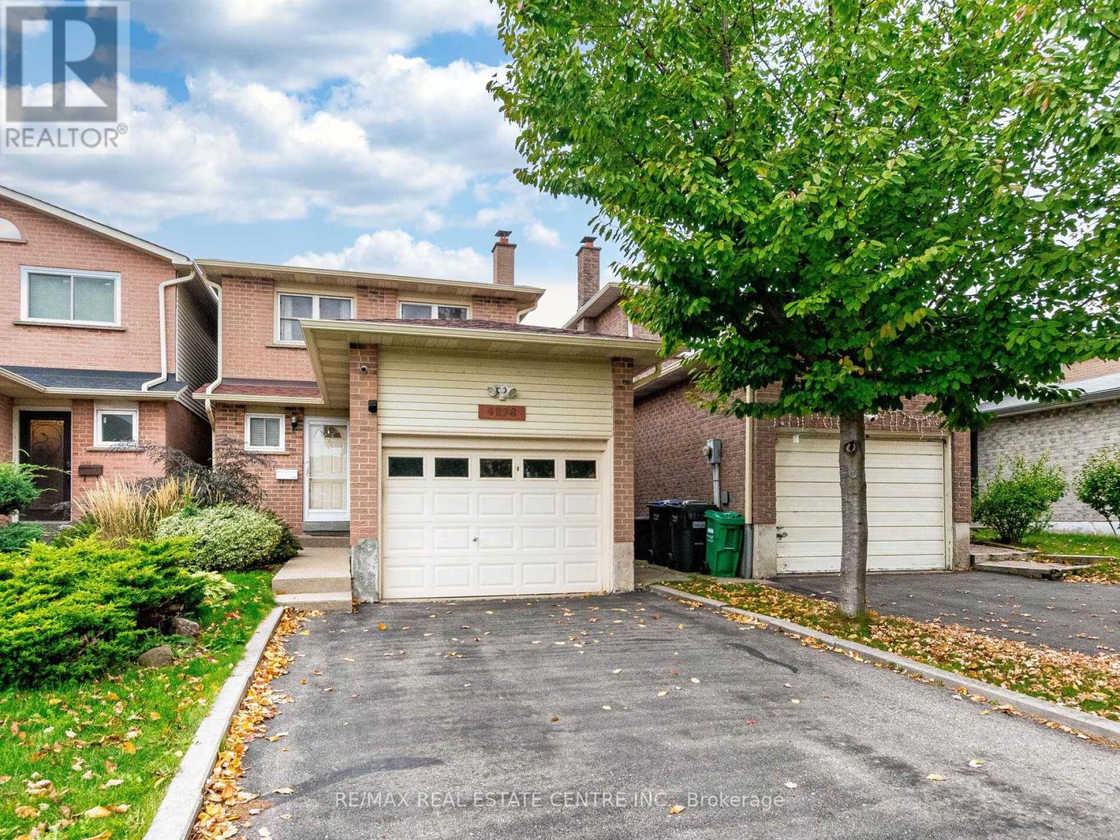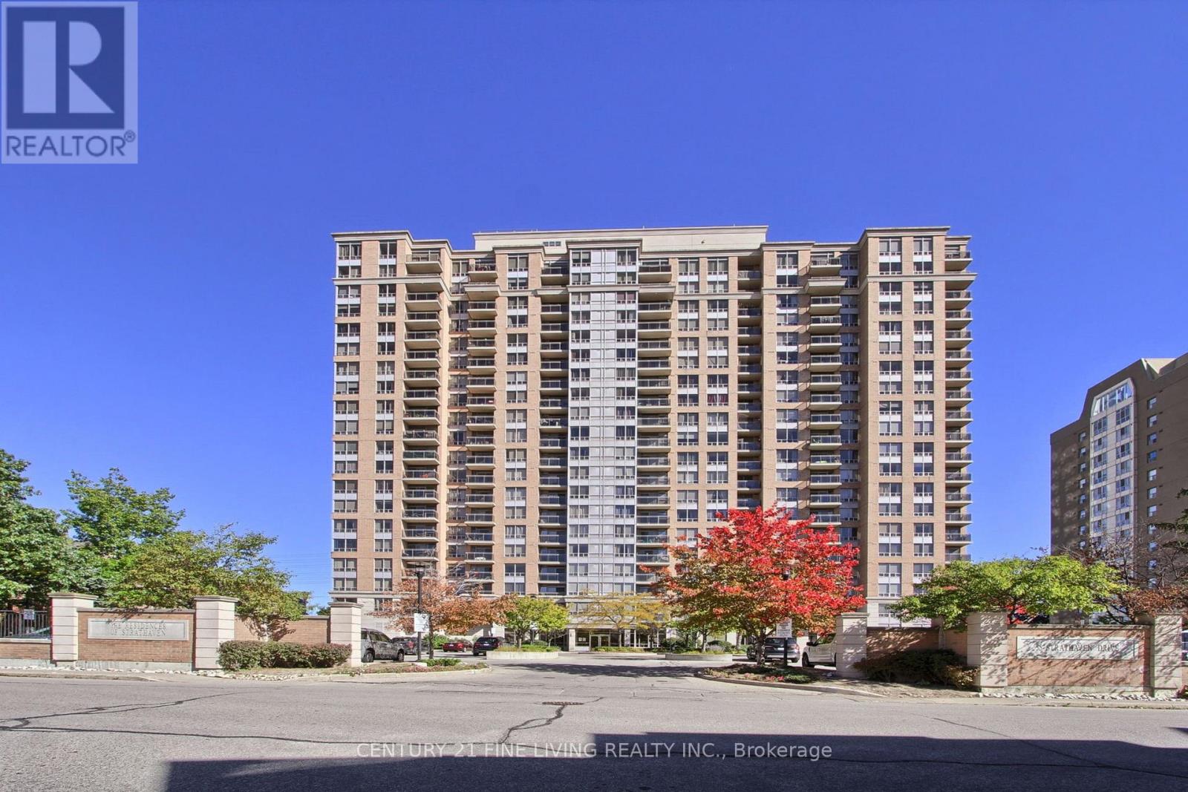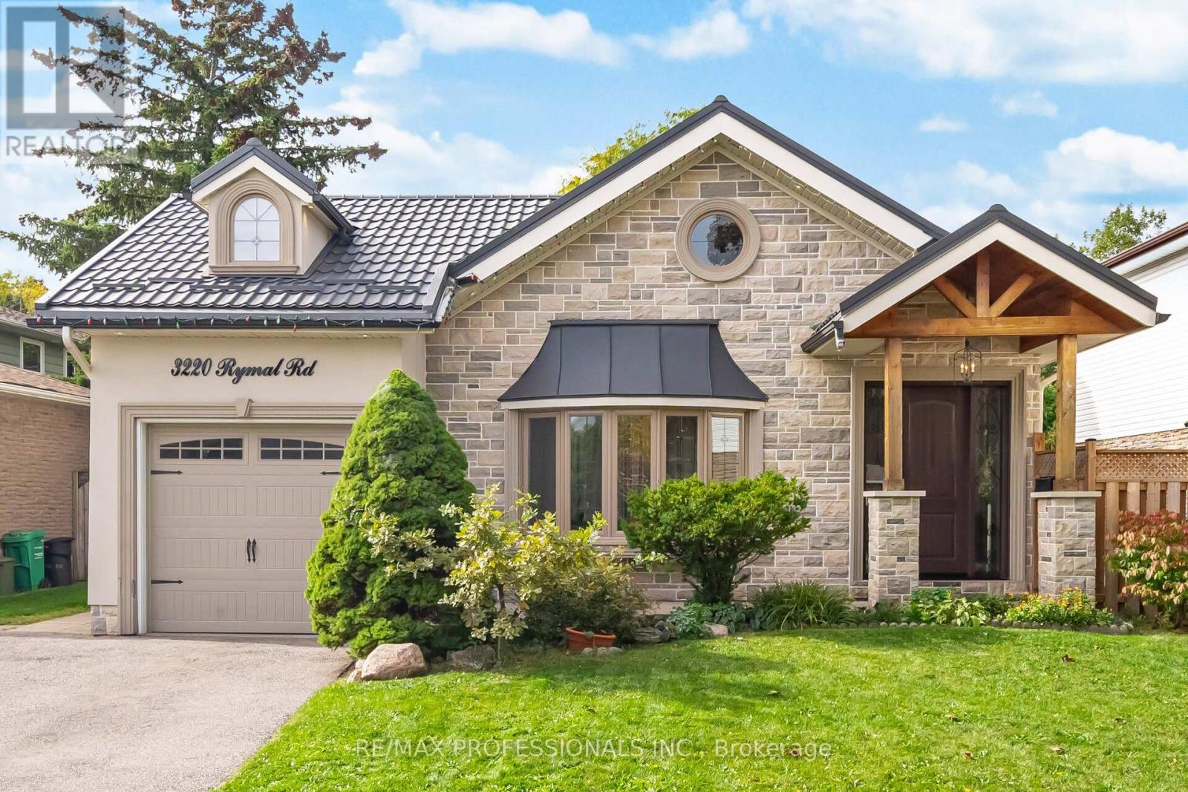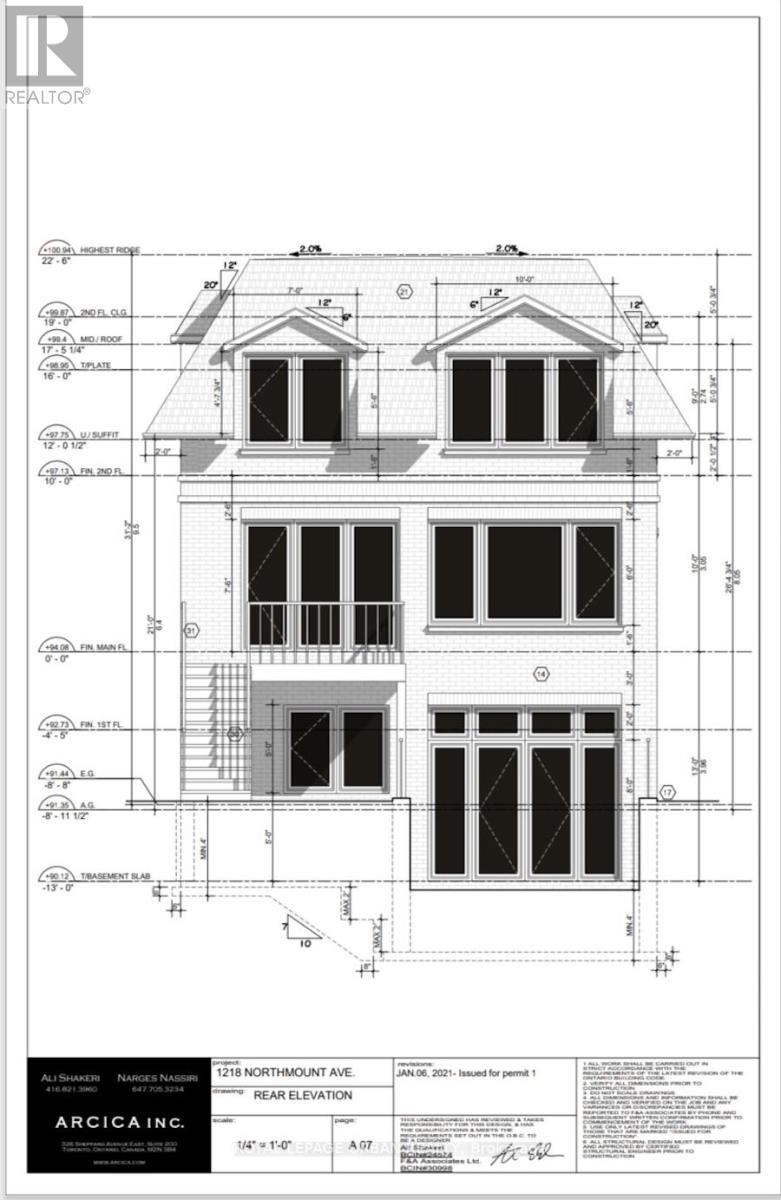- Houseful
- ON
- Mississauga
- Applewood
- 1147 Saturnia Cres
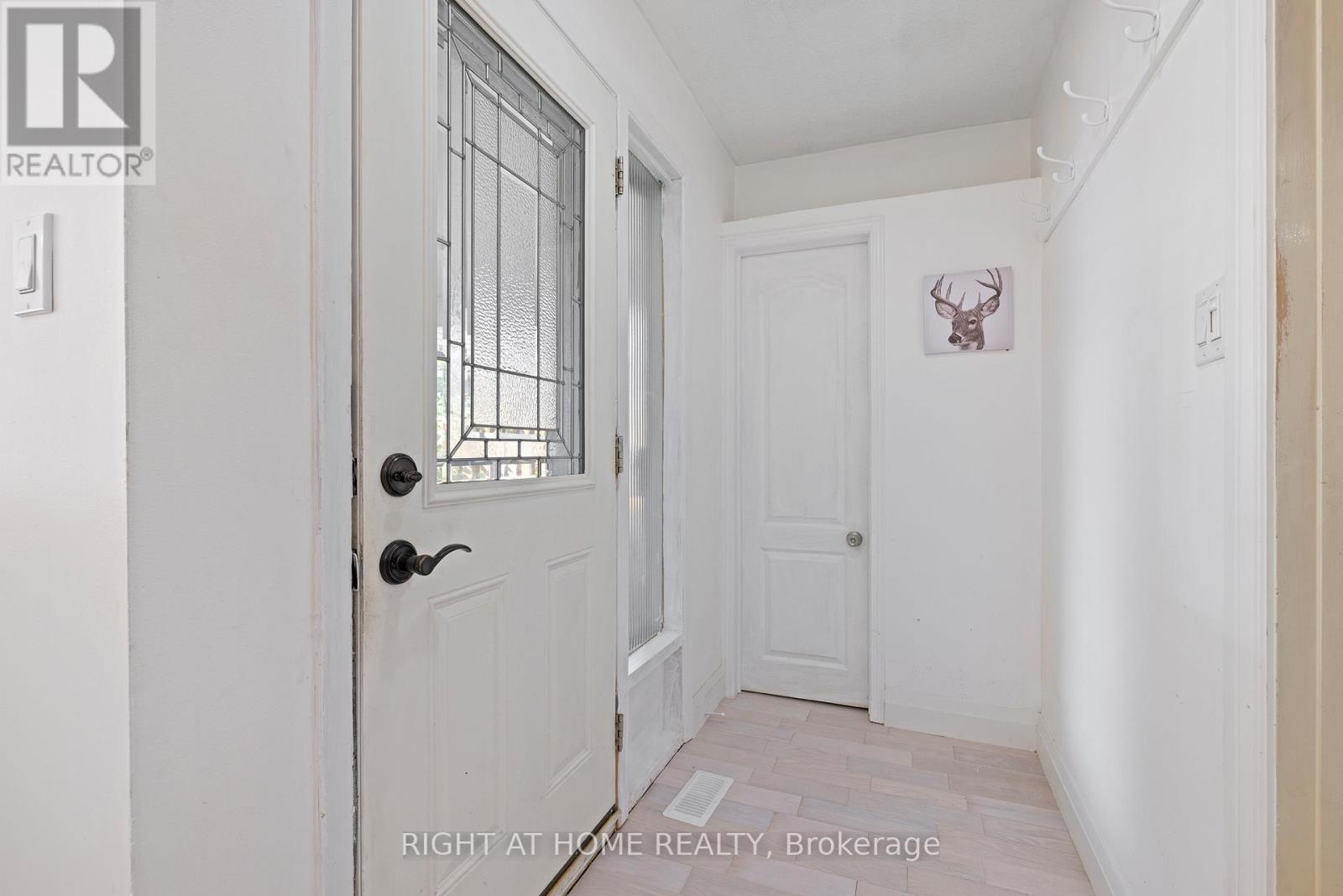
1147 Saturnia Cres
1147 Saturnia Cres
Highlights
Description
- Time on Houseful66 days
- Property typeSingle family
- Neighbourhood
- Median school Score
- Mortgage payment
Welcome to this newly renovated 3-level backsplit located in Applewood, one of Mississauga's most sought-after neighborhoods. This modern semi-detached home features 3 spacious bedrooms, brand new hardwood flooring, and fully updated bathrooms and kitchens perfectly blending comfort and contemporary style. Enjoy the bright, open-concept living and dining areas that flow effortlessly into a sleek, updated kitchen. A Washroom on each level and Pot lights throughout with upper and lower laundry perfect for separating living quarters if desired. The home also boasts a newly paved driveway and a convenient carport for ample parking. One of the standout features is the separate entrance to a fully finished basement, offering excellent income potential or a private space for extended family living. Whether you're looking to generate rental income or accommodate multi-generational living, this versatile layout has you covered. Situated on quiet and mature street, you're just minutes away from top schools, parks, shopping, public transit, and major highways. This move-in ready gem is a rare find, don't miss your chance to own a modern home with built-in flexibility and value! (id:63267)
Home overview
- Cooling Central air conditioning
- Heat source Natural gas
- Heat type Forced air
- Sewer/ septic Sanitary sewer
- # parking spaces 4
- Has garage (y/n) Yes
- # full baths 2
- # half baths 1
- # total bathrooms 3.0
- # of above grade bedrooms 4
- Flooring Hardwood, laminate
- Subdivision Applewood
- Directions 1974454
- Lot size (acres) 0.0
- Listing # W12348273
- Property sub type Single family residence
- Status Active
- Bedroom Measurements not available
Level: Basement - Recreational room / games room Measurements not available
Level: Basement - Kitchen Measurements not available
Level: Basement - Kitchen 4.51m X 3.12m
Level: Main - Living room 6.94m X 3.9m
Level: Main - Dining room 3.46m X 2.84m
Level: Main - 3rd bedroom 3.32m X 2.67m
Level: Upper - Primary bedroom 4.07m X 3.02m
Level: Upper - 2nd bedroom 3.55m X 2.77m
Level: Upper
- Listing source url Https://www.realtor.ca/real-estate/28741684/1147-saturnia-crescent-mississauga-applewood-applewood
- Listing type identifier Idx

$-2,931
/ Month








